Premium Home Bar with Wood Worktops Ideas and Designs
Refine by:
Budget
Sort by:Popular Today
101 - 120 of 987 photos
Item 1 of 3
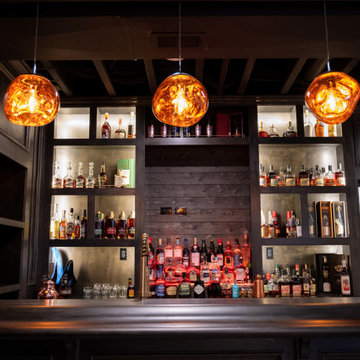
Photo of a large galley breakfast bar in Detroit with a built-in sink, open cabinets, dark wood cabinets, wood worktops, vinyl flooring, brown floors and brown worktops.

Design ideas for a large rustic l-shaped breakfast bar in Denver with recessed-panel cabinets, dark wood cabinets, wood worktops, a submerged sink, brown splashback, wood splashback, laminate floors and brown floors.
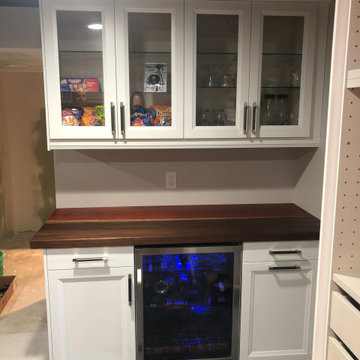
We installed these white cabinets in a basement for a home office. The countertop is made out of african padauk wood and walnut wood. We custom made this countertop for the dry bar area.
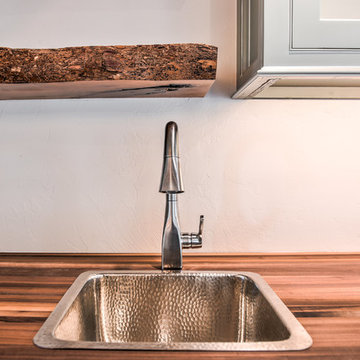
Reed Ewing
Inspiration for a medium sized farmhouse single-wall wet bar in Oklahoma City with a built-in sink, shaker cabinets, grey cabinets, wood worktops, beige splashback, dark hardwood flooring and brown floors.
Inspiration for a medium sized farmhouse single-wall wet bar in Oklahoma City with a built-in sink, shaker cabinets, grey cabinets, wood worktops, beige splashback, dark hardwood flooring and brown floors.
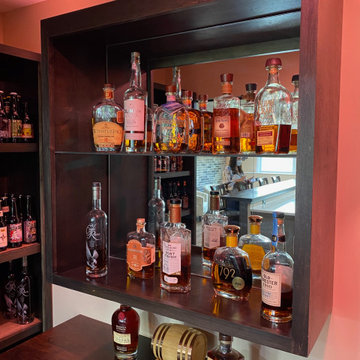
Design ideas for a medium sized bohemian u-shaped breakfast bar in Other with a submerged sink, wood worktops, vinyl flooring, beige floors and brown worktops.

Gardner/Fox created this clients' ultimate man cave! What began as an unfinished basement is now 2,250 sq. ft. of rustic modern inspired joy! The different amenities in this space include a wet bar, poker, billiards, foosball, entertainment area, 3/4 bath, sauna, home gym, wine wall, and last but certainly not least, a golf simulator. To create a harmonious rustic modern look the design includes reclaimed barnwood, matte black accents, and modern light fixtures throughout the space.
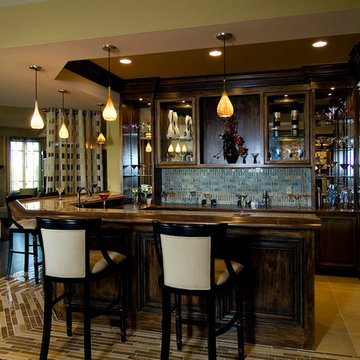
Photo of a medium sized traditional l-shaped breakfast bar in Chicago with raised-panel cabinets, dark wood cabinets, wood worktops, blue splashback, ceramic splashback, ceramic flooring, beige floors and brown worktops.
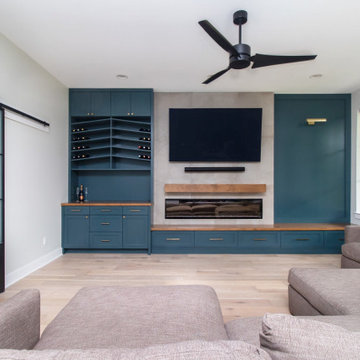
Designed By: Robby Griffin
Photos By: Desired Photo
Design ideas for a medium sized contemporary single-wall dry bar in Houston with shaker cabinets, green cabinets, wood worktops, grey splashback, porcelain splashback, light hardwood flooring, beige floors and beige worktops.
Design ideas for a medium sized contemporary single-wall dry bar in Houston with shaker cabinets, green cabinets, wood worktops, grey splashback, porcelain splashback, light hardwood flooring, beige floors and beige worktops.
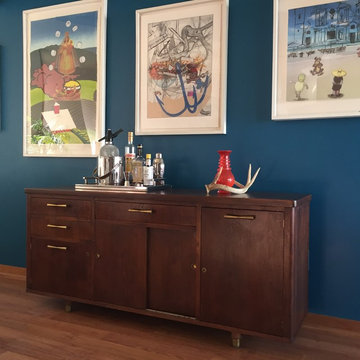
Here a mid-century office credenza stands in for a bar or serving piece for the adjacent dining area. The bold blue accent wall serves as a lush backdrop for the white framed contemporary artwork. It also brings out the color and grain of the walnut credenza with brass bow-tie pulls.
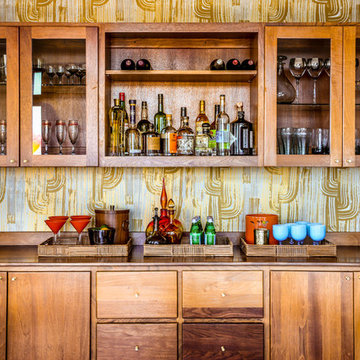
A penthouse in Portland, Maine with retro vibes.
Photos by Justin Levesque
Medium sized midcentury single-wall wet bar in Portland Maine with no sink, flat-panel cabinets, medium wood cabinets, wood worktops, multi-coloured splashback and brown worktops.
Medium sized midcentury single-wall wet bar in Portland Maine with no sink, flat-panel cabinets, medium wood cabinets, wood worktops, multi-coloured splashback and brown worktops.
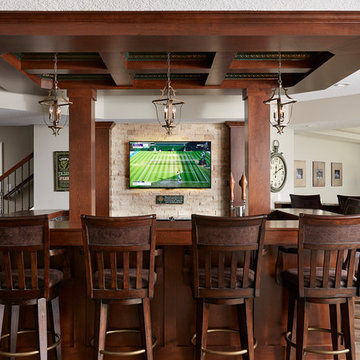
Irish Pub with enough seating for 8
Inspiration for a large traditional u-shaped breakfast bar in Minneapolis with recessed-panel cabinets, dark wood cabinets, vinyl flooring, brown floors, wood worktops, beige splashback and brown worktops.
Inspiration for a large traditional u-shaped breakfast bar in Minneapolis with recessed-panel cabinets, dark wood cabinets, vinyl flooring, brown floors, wood worktops, beige splashback and brown worktops.
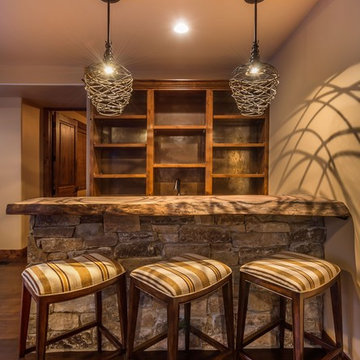
Vance Fox
This is an example of a small traditional single-wall breakfast bar in Sacramento with a submerged sink, wood worktops and dark hardwood flooring.
This is an example of a small traditional single-wall breakfast bar in Sacramento with a submerged sink, wood worktops and dark hardwood flooring.
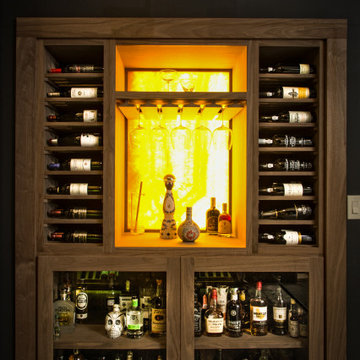
backlit onyx w stemware and spirits...made of black wlanut
Photo of a small classic single-wall dry bar in New York with flat-panel cabinets, distressed cabinets, wood worktops, yellow splashback, stone slab splashback, porcelain flooring, grey floors and grey worktops.
Photo of a small classic single-wall dry bar in New York with flat-panel cabinets, distressed cabinets, wood worktops, yellow splashback, stone slab splashback, porcelain flooring, grey floors and grey worktops.
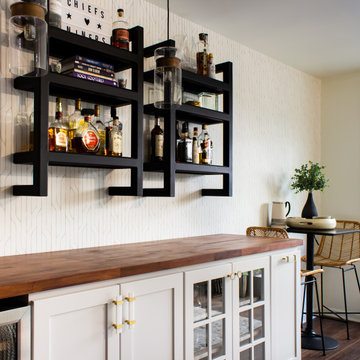
Medium sized contemporary single-wall dry bar in Philadelphia with no sink, white cabinets and wood worktops.
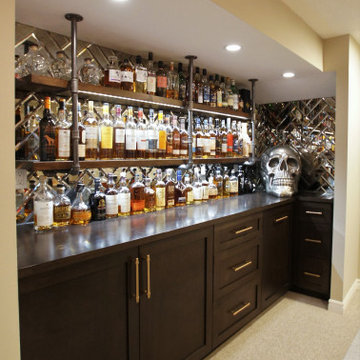
Photo of a small classic single-wall wet bar in Toronto with no sink, shaker cabinets, dark wood cabinets, wood worktops, mirror splashback, carpet, beige floors and brown worktops.
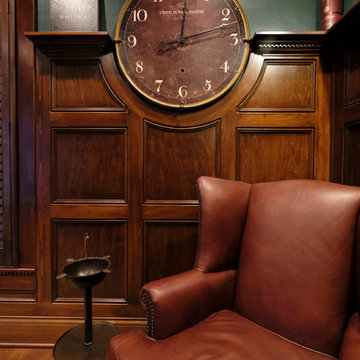
Alan Petersime
Inspiration for a medium sized classic l-shaped wet bar in Indianapolis with open cabinets, dark wood cabinets, wood worktops, light hardwood flooring and brown floors.
Inspiration for a medium sized classic l-shaped wet bar in Indianapolis with open cabinets, dark wood cabinets, wood worktops, light hardwood flooring and brown floors.

This is our very first Four Elements remodel show home! We started with a basic spec-level early 2000s walk-out bungalow, and transformed the interior into a beautiful modern farmhouse style living space with many custom features. The floor plan was also altered in a few key areas to improve livability and create more of an open-concept feel. Check out the shiplap ceilings with Douglas fir faux beams in the kitchen, dining room, and master bedroom. And a new coffered ceiling in the front entry contrasts beautifully with the custom wood shelving above the double-sided fireplace. Highlights in the lower level include a unique under-stairs custom wine & whiskey bar and a new home gym with a glass wall view into the main recreation area.

Medium sized eclectic u-shaped bar cart in Raleigh with no sink, brown cabinets, wood worktops, blue splashback, tonge and groove splashback, medium hardwood flooring, yellow floors and brown worktops.
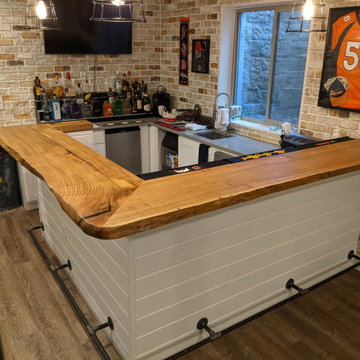
Elm slab bar top with live edge and built in drink rail. Custom built by Where Wood Meets Steel.
Photo of a medium sized traditional l-shaped breakfast bar in Denver with a submerged sink, white cabinets, wood worktops, brown splashback, brick splashback, dark hardwood flooring, brown floors and brown worktops.
Photo of a medium sized traditional l-shaped breakfast bar in Denver with a submerged sink, white cabinets, wood worktops, brown splashback, brick splashback, dark hardwood flooring, brown floors and brown worktops.
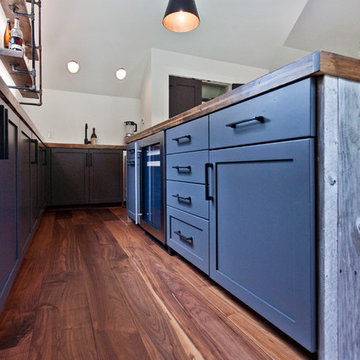
Designed by Victoria Highfill, Photography by Melissa M Mills
Medium sized bohemian l-shaped wet bar in Nashville with a submerged sink, shaker cabinets, grey cabinets, wood worktops, medium hardwood flooring, brown floors and brown worktops.
Medium sized bohemian l-shaped wet bar in Nashville with a submerged sink, shaker cabinets, grey cabinets, wood worktops, medium hardwood flooring, brown floors and brown worktops.
Premium Home Bar with Wood Worktops Ideas and Designs
6