Premium Home Bar with Wood Worktops Ideas and Designs
Refine by:
Budget
Sort by:Popular Today
121 - 140 of 987 photos
Item 1 of 3
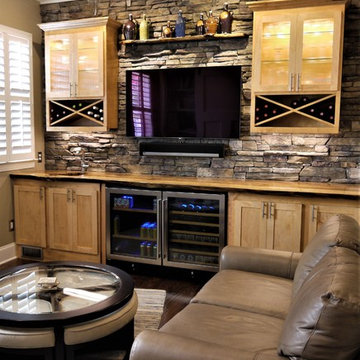
Stainless touches in the hardware, ceiling fan and lights draws the attention back to the beautiful stainless wine coolers. These two refrigerators became the focal point of the cabinetry.
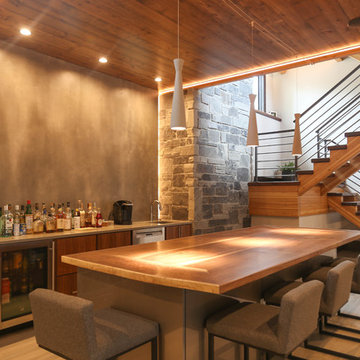
Photo of a large classic galley breakfast bar in Other with a submerged sink, flat-panel cabinets, medium wood cabinets, wood worktops, grey splashback, porcelain flooring and beige floors.
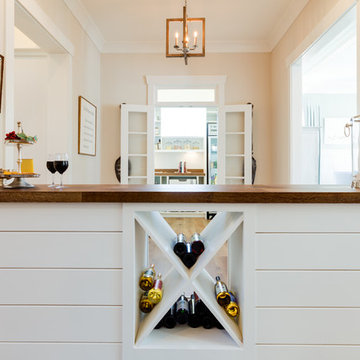
This is an example of a large beach style galley breakfast bar in Other with white cabinets, wood worktops, medium hardwood flooring and brown floors.
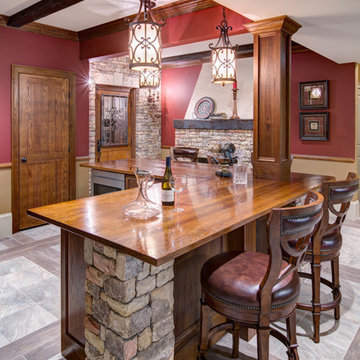
This client wanted their Terrace Level to be comprised of the warm finishes and colors found in a true Tuscan home. Basement was completely unfinished so once we space planned for all necessary areas including pre-teen media area and game room, adult media area, home bar and wine cellar guest suite and bathroom; we started selecting materials that were authentic and yet low maintenance since the entire space opens to an outdoor living area with pool. The wood like porcelain tile used to create interest on floors was complimented by custom distressed beams on the ceilings. Real stucco walls and brick floors lit by a wrought iron lantern create a true wine cellar mood. A sloped fireplace designed with brick, stone and stucco was enhanced with the rustic wood beam mantle to resemble a fireplace seen in Italy while adding a perfect and unexpected rustic charm and coziness to the bar area. Finally decorative finishes were applied to columns for a layered and worn appearance. Tumbled stone backsplash behind the bar was hand painted for another one of a kind focal point. Some other important features are the double sided iron railed staircase designed to make the space feel more unified and open and the barrel ceiling in the wine cellar. Carefully selected furniture and accessories complete the look.
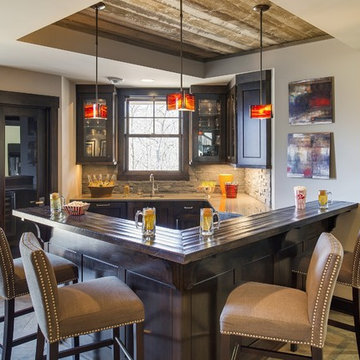
Spacecrafting Photography
Medium sized classic u-shaped breakfast bar in Minneapolis with a submerged sink, dark wood cabinets, beige splashback, stone tiled splashback, glass-front cabinets, wood worktops, slate flooring and grey floors.
Medium sized classic u-shaped breakfast bar in Minneapolis with a submerged sink, dark wood cabinets, beige splashback, stone tiled splashback, glass-front cabinets, wood worktops, slate flooring and grey floors.
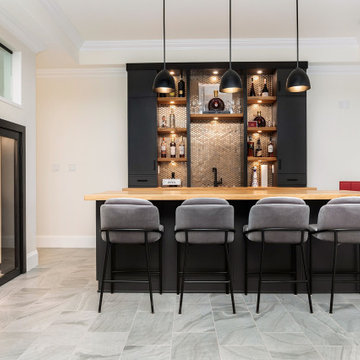
Shimmery penny tiles, deep cabinetry and earthy wood tops are the perfect finishes for this basement bar.
This is an example of a medium sized galley wet bar in Edmonton with a submerged sink, recessed-panel cabinets, black cabinets, wood worktops, mosaic tiled splashback, porcelain flooring, grey floors and brown worktops.
This is an example of a medium sized galley wet bar in Edmonton with a submerged sink, recessed-panel cabinets, black cabinets, wood worktops, mosaic tiled splashback, porcelain flooring, grey floors and brown worktops.
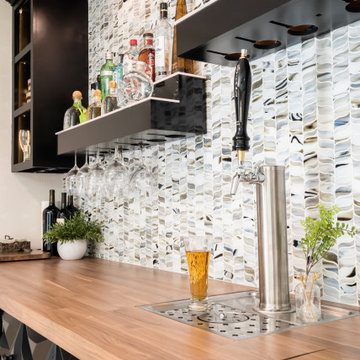
__
We had so much fun designing in this Spanish meets beach style with wonderful clients who travel the world with their 3 sons. The clients had excellent taste and ideas they brought to the table, and were always open to Jamie's suggestions that seemed wildly out of the box at the time. The end result was a stunning mix of traditional, Meditteranean, and updated coastal that reflected the many facets of the clients. The bar area downstairs is a sports lover's dream, while the bright and beachy formal living room upstairs is perfect for book club meetings. One of the son's personal photography is tastefully framed and lines the hallway, and custom art also ensures this home is uniquely and divinely designed just for this lovely family.
__
Design by Eden LA Interiors
Photo by Kim Pritchard Photography
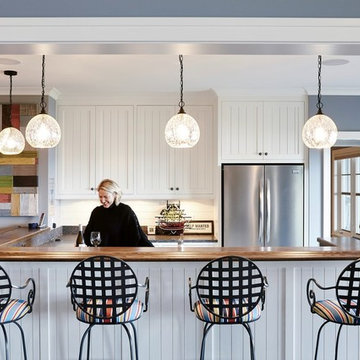
CREATIVE LIGHTING- 651.647.0111
www.creative-lighting.com
LIGHTING DESIGN: Tara Simons
tsimons@creative-lighting.com
BCD Homes/Lauren Markell: www.bcdhomes.com
PHOTO CRED: Matt Blum Photography
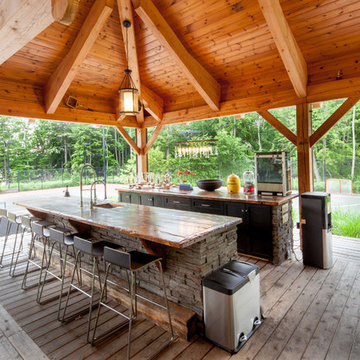
This traditional home located on Lake Rosseau is every athlete’s dream home. With a tennis court, a basketball court and two outdoor bars there is always something to do on Blackforest Island. The outdoor bar located beside the tennis court lies under a large timber frame gazebo supported by structural beams throughout the space. Moving down toward the water is a second bar area with a shingled roof, perfect for those hot summer days on the lake.
Featured in the interior of this Lake Rosseau cottage is a large open concept sunroom with folding sliding doors that walk out onto the outdoor patio. This space is not only great for entertaining but a great way to connect with nature at the cottage. The all white interior screams lake house and is a classic and timeless style.
Tamarack North prides their company of professional engineers and builders passionate about serving Muskoka, Lake of Bays and Georgian Bay with fine seasonal homes.
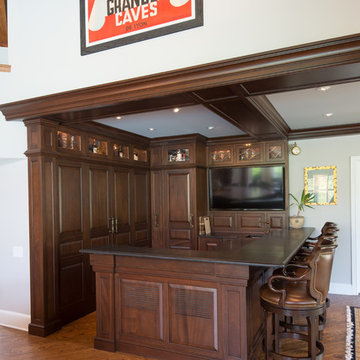
This is an example of a large rustic u-shaped breakfast bar in Philadelphia with a submerged sink, raised-panel cabinets, dark wood cabinets, wood worktops and medium hardwood flooring.
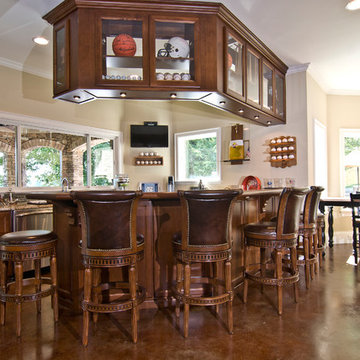
Large traditional u-shaped breakfast bar in Charlotte with a submerged sink, recessed-panel cabinets, dark wood cabinets, wood worktops, multi-coloured splashback and laminate floors.
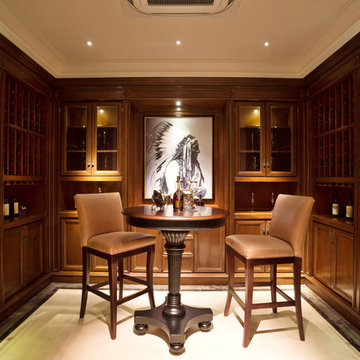
Large classic u-shaped breakfast bar in Chicago with dark wood cabinets, marble flooring, white floors, raised-panel cabinets, wood worktops and mirror splashback.
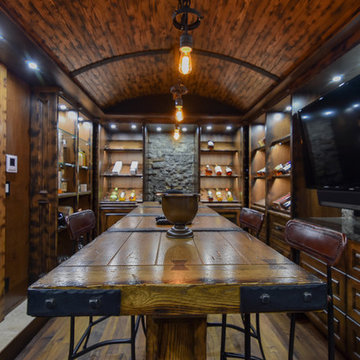
Photo of a large rustic u-shaped breakfast bar in Edmonton with raised-panel cabinets, dark wood cabinets, wood worktops, brown splashback, wood splashback, medium hardwood flooring and brown floors.
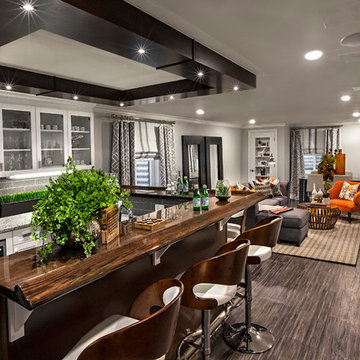
https://www.tiffanybrooksinteriors.com Inquire About Our Design Services The home owner wanted an area in the home to feel like a sports bar where him and his friends can hang out and watch the games. We gave him a beautiful custom wood bar and custom light fixture.
Marcel Page Photography

This is an example of a medium sized classic single-wall home bar in Orange County with beaded cabinets, blue cabinets, wood worktops, wood splashback and dark hardwood flooring.

Inspiration for a small classic single-wall wet bar in New York with a built-in sink, shaker cabinets, blue cabinets, wood worktops, white splashback and metro tiled splashback.
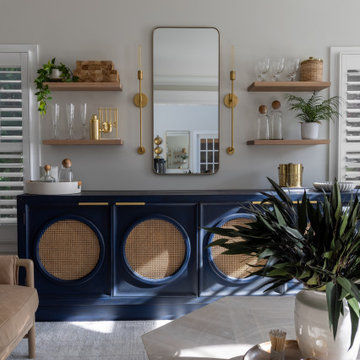
We created a parlor for home entertaining where an unused formal living room used to sit. Now this area can be used to socialize with friends and family after a meal in the adjacent dining space. Relaxing and inviting and functional.
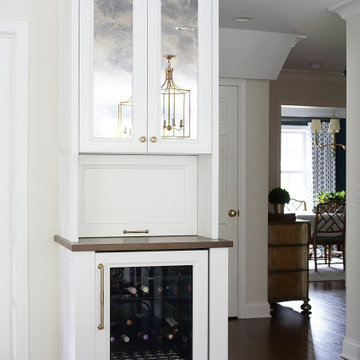
This home bar is included in the kitchen design and features a mini refrigerator with a glass door front as well as a hidden cabinet that lifts up to display liquor bottles and glassware.

Photo of a large urban l-shaped wet bar in Nashville with a submerged sink, shaker cabinets, grey cabinets, wood worktops, medium hardwood flooring, brown floors and brown worktops.
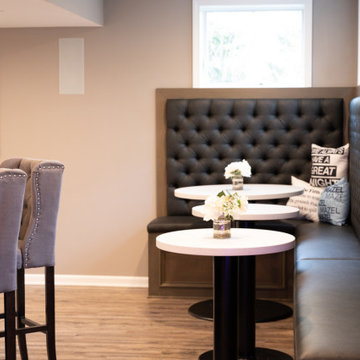
Inspiration for a large traditional l-shaped breakfast bar in Detroit with a submerged sink, wood worktops, vinyl flooring and brown floors.
Premium Home Bar with Wood Worktops Ideas and Designs
7