Premium Home Office Ideas and Designs
Refine by:
Budget
Sort by:Popular Today
21 - 40 of 429 photos
Item 1 of 3
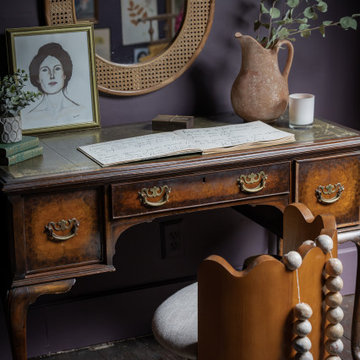
A teenage girl's room thats a departure from the ordinary. This space was meticulously crafted to capture her love for music, museums, literature, and moments of quiet contemplation. Our design journey took us on a quest to create a space that not only exudes a moody atmosphere but also serves as a haven for relaxation, study, and cherished gatherings with friends.
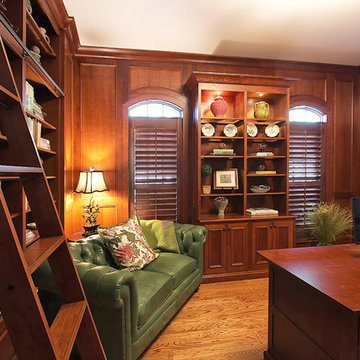
Photo Credits: WW Photography
Design ideas for a medium sized traditional home office in Charlotte with a reading nook, medium hardwood flooring and a freestanding desk.
Design ideas for a medium sized traditional home office in Charlotte with a reading nook, medium hardwood flooring and a freestanding desk.
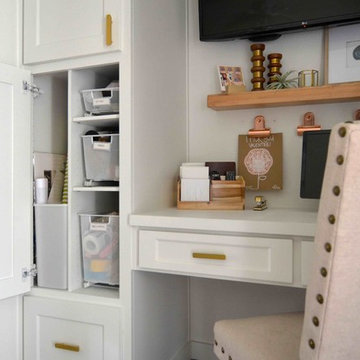
Photo Credit Sarah Greenman
Inspiration for a traditional craft room in Dallas with a built-in desk.
Inspiration for a traditional craft room in Dallas with a built-in desk.
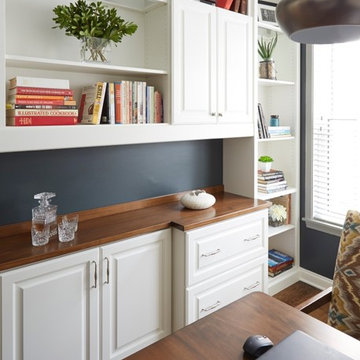
Kaskel Photo
Photo of a small contemporary home office in Chicago with blue walls, dark hardwood flooring and a built-in desk.
Photo of a small contemporary home office in Chicago with blue walls, dark hardwood flooring and a built-in desk.
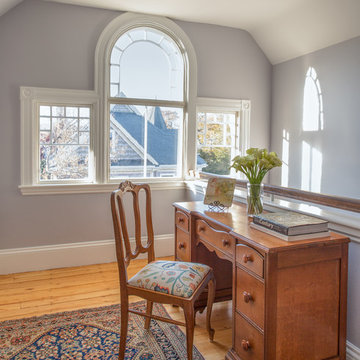
As seen on This Old House, photo by Eric Roth
Inspiration for a small victorian study in Boston with light hardwood flooring, a freestanding desk and grey walls.
Inspiration for a small victorian study in Boston with light hardwood flooring, a freestanding desk and grey walls.

Medium sized urban study in Los Angeles with brown walls, concrete flooring, grey floors, wood walls and a freestanding desk.
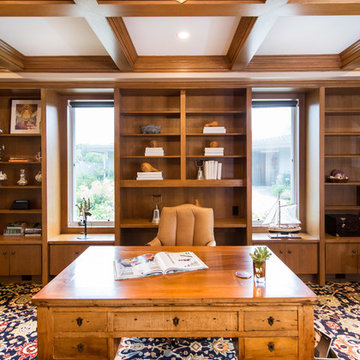
Lori Dennis Interior Design
Erika Bierman Photography
Inspiration for a large traditional home office in San Diego with a reading nook, beige walls, medium hardwood flooring, a freestanding desk and brown floors.
Inspiration for a large traditional home office in San Diego with a reading nook, beige walls, medium hardwood flooring, a freestanding desk and brown floors.
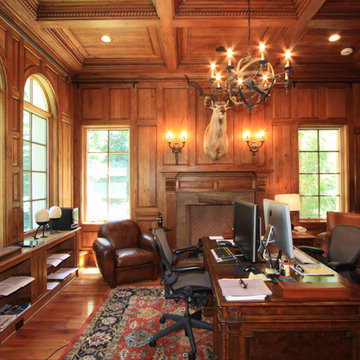
Inspiration for a large classic study in Atlanta with brown walls, medium hardwood flooring and a standard fireplace.

Design ideas for a large traditional study in New York with brown walls, medium hardwood flooring, a standard fireplace, a stone fireplace surround, a built-in desk, brown floors and a chimney breast.

Client's home office/study. Madeline Weinrib rug.
Photos by David Duncan Livingston
This is an example of a large bohemian study in San Francisco with a standard fireplace, a concrete fireplace surround, a freestanding desk, beige walls, medium hardwood flooring, brown floors and a chimney breast.
This is an example of a large bohemian study in San Francisco with a standard fireplace, a concrete fireplace surround, a freestanding desk, beige walls, medium hardwood flooring, brown floors and a chimney breast.
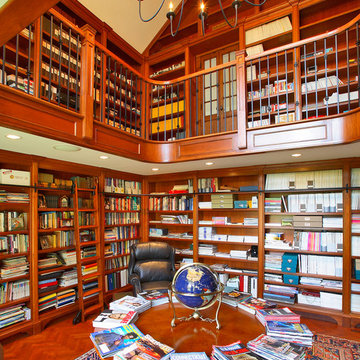
Inspiration for a large classic study in New York with medium hardwood flooring, a freestanding desk, brown walls and brown floors.
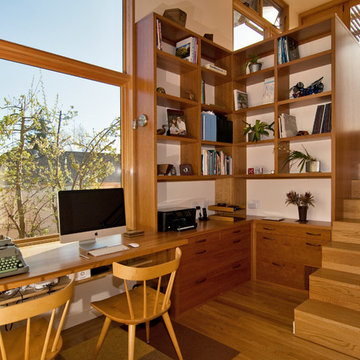
Shawn-Paul Luchin Photography
Photo of a medium sized contemporary study in San Francisco with white walls, medium hardwood flooring, no fireplace and a built-in desk.
Photo of a medium sized contemporary study in San Francisco with white walls, medium hardwood flooring, no fireplace and a built-in desk.

This home showcases a joyful palette with printed upholstery, bright pops of color, and unexpected design elements. It's all about balancing style with functionality as each piece of decor serves an aesthetic and practical purpose.
---
Project designed by Pasadena interior design studio Amy Peltier Interior Design & Home. They serve Pasadena, Bradbury, South Pasadena, San Marino, La Canada Flintridge, Altadena, Monrovia, Sierra Madre, Los Angeles, as well as surrounding areas.
For more about Amy Peltier Interior Design & Home, click here: https://peltierinteriors.com/
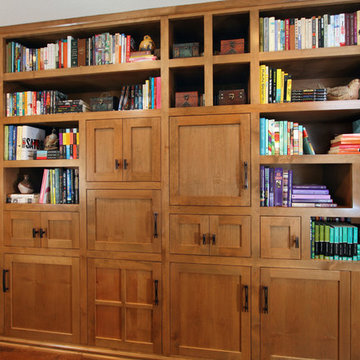
Charles Metivier Photography
Photo of a medium sized traditional home office in Los Angeles with a reading nook, brown walls, dark hardwood flooring, brown floors, a standard fireplace and a tiled fireplace surround.
Photo of a medium sized traditional home office in Los Angeles with a reading nook, brown walls, dark hardwood flooring, brown floors, a standard fireplace and a tiled fireplace surround.

Our Carmel design-build studio was tasked with organizing our client’s basement and main floor to improve functionality and create spaces for entertaining.
In the basement, the goal was to include a simple dry bar, theater area, mingling or lounge area, playroom, and gym space with the vibe of a swanky lounge with a moody color scheme. In the large theater area, a U-shaped sectional with a sofa table and bar stools with a deep blue, gold, white, and wood theme create a sophisticated appeal. The addition of a perpendicular wall for the new bar created a nook for a long banquette. With a couple of elegant cocktail tables and chairs, it demarcates the lounge area. Sliding metal doors, chunky picture ledges, architectural accent walls, and artsy wall sconces add a pop of fun.
On the main floor, a unique feature fireplace creates architectural interest. The traditional painted surround was removed, and dark large format tile was added to the entire chase, as well as rustic iron brackets and wood mantel. The moldings behind the TV console create a dramatic dimensional feature, and a built-in bench along the back window adds extra seating and offers storage space to tuck away the toys. In the office, a beautiful feature wall was installed to balance the built-ins on the other side. The powder room also received a fun facelift, giving it character and glitz.
---
Project completed by Wendy Langston's Everything Home interior design firm, which serves Carmel, Zionsville, Fishers, Westfield, Noblesville, and Indianapolis.
For more about Everything Home, see here: https://everythinghomedesigns.com/
To learn more about this project, see here:
https://everythinghomedesigns.com/portfolio/carmel-indiana-posh-home-remodel

Inspiration for a medium sized classic study in San Diego with dark hardwood flooring, no fireplace, a freestanding desk, brown floors and orange walls.
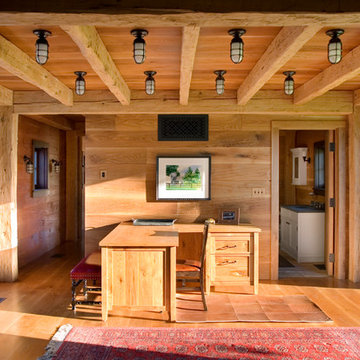
Linda Hall
Photo of a farmhouse study in New York with brown walls, medium hardwood flooring and a freestanding desk.
Photo of a farmhouse study in New York with brown walls, medium hardwood flooring and a freestanding desk.
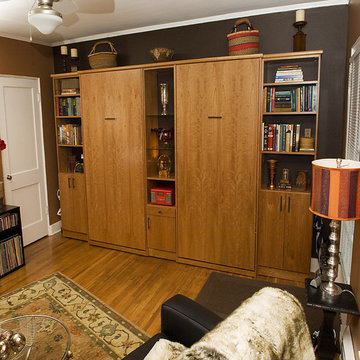
Two twin wall beds designed, manufactured and installed by Valet Custom Cabinets & Closets, Campbell CA.
Photo of a small bohemian study in San Francisco with multi-coloured walls, medium hardwood flooring, no fireplace and brown floors.
Photo of a small bohemian study in San Francisco with multi-coloured walls, medium hardwood flooring, no fireplace and brown floors.

Camp Wobegon is a nostalgic waterfront retreat for a multi-generational family. The home's name pays homage to a radio show the homeowner listened to when he was a child in Minnesota. Throughout the home, there are nods to the sentimental past paired with modern features of today.
The five-story home sits on Round Lake in Charlevoix with a beautiful view of the yacht basin and historic downtown area. Each story of the home is devoted to a theme, such as family, grandkids, and wellness. The different stories boast standout features from an in-home fitness center complete with his and her locker rooms to a movie theater and a grandkids' getaway with murphy beds. The kids' library highlights an upper dome with a hand-painted welcome to the home's visitors.
Throughout Camp Wobegon, the custom finishes are apparent. The entire home features radius drywall, eliminating any harsh corners. Masons carefully crafted two fireplaces for an authentic touch. In the great room, there are hand constructed dark walnut beams that intrigue and awe anyone who enters the space. Birchwood artisans and select Allenboss carpenters built and assembled the grand beams in the home.
Perhaps the most unique room in the home is the exceptional dark walnut study. It exudes craftsmanship through the intricate woodwork. The floor, cabinetry, and ceiling were crafted with care by Birchwood carpenters. When you enter the study, you can smell the rich walnut. The room is a nod to the homeowner's father, who was a carpenter himself.
The custom details don't stop on the interior. As you walk through 26-foot NanoLock doors, you're greeted by an endless pool and a showstopping view of Round Lake. Moving to the front of the home, it's easy to admire the two copper domes that sit atop the roof. Yellow cedar siding and painted cedar railing complement the eye-catching domes.
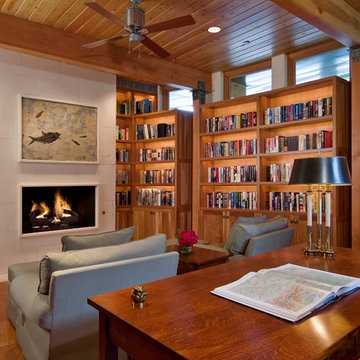
Photo of a medium sized traditional home office in Dallas with a reading nook, light hardwood flooring, no fireplace, a tiled fireplace surround, a freestanding desk and beige walls.
Premium Home Office Ideas and Designs
2