Premium Home Office Ideas and Designs
Refine by:
Budget
Sort by:Popular Today
61 - 80 of 429 photos
Item 1 of 3
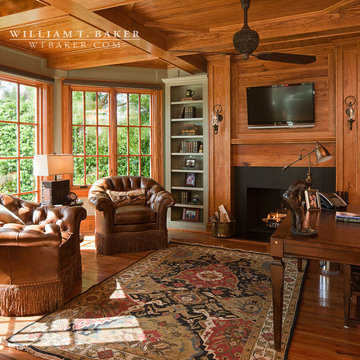
James Lockheart
Inspiration for a medium sized traditional home office in Atlanta with brown walls, medium hardwood flooring, a standard fireplace, a freestanding desk, a reading nook, a wooden fireplace surround and brown floors.
Inspiration for a medium sized traditional home office in Atlanta with brown walls, medium hardwood flooring, a standard fireplace, a freestanding desk, a reading nook, a wooden fireplace surround and brown floors.
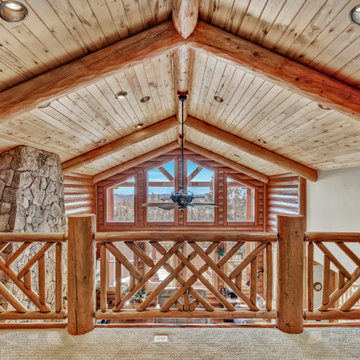
loft serving as a home office and craft room comes with a great view and over looks the great room.
This is an example of a medium sized rustic craft room in Other with beige walls, carpet, a stone fireplace surround, a freestanding desk and a vaulted ceiling.
This is an example of a medium sized rustic craft room in Other with beige walls, carpet, a stone fireplace surround, a freestanding desk and a vaulted ceiling.
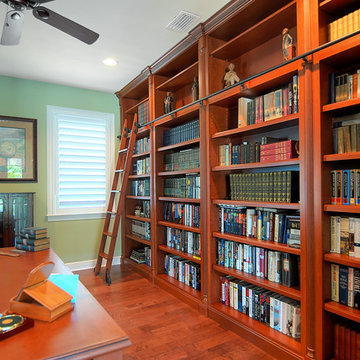
Photo of a large classic home office in Orlando with a freestanding desk, a reading nook, medium hardwood flooring, no fireplace, brown floors and green walls.
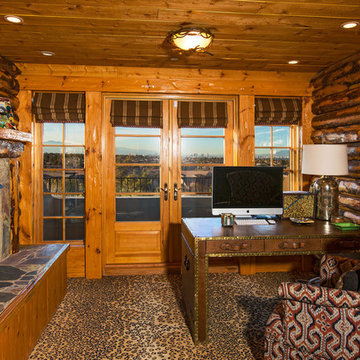
Rustic, cabin-inspired man cave featuring leopard carpet, log walls, and tongue and groove ceiling.
Photo of a medium sized rustic home office in Santa Barbara with a reading nook, carpet, a standard fireplace and a stone fireplace surround.
Photo of a medium sized rustic home office in Santa Barbara with a reading nook, carpet, a standard fireplace and a stone fireplace surround.
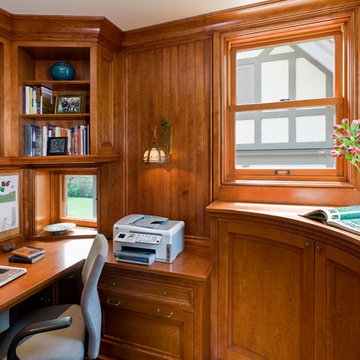
Photography by Andrea Rugg
This is an example of a small classic study in Minneapolis with brown walls, medium hardwood flooring and a built-in desk.
This is an example of a small classic study in Minneapolis with brown walls, medium hardwood flooring and a built-in desk.
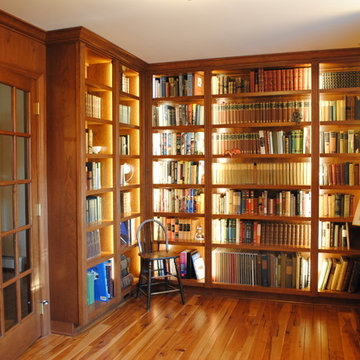
Dan Grassell
Inspiration for a medium sized classic home office in Cleveland with a reading nook, medium hardwood flooring and no fireplace.
Inspiration for a medium sized classic home office in Cleveland with a reading nook, medium hardwood flooring and no fireplace.
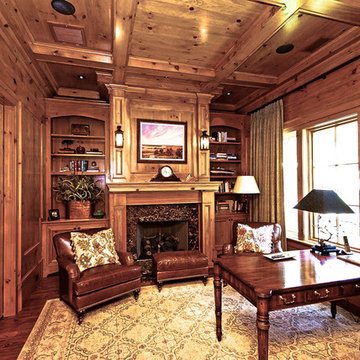
The Home Study is complete with stained pine paneled walls and coffered ceiling. A custom fireplace and cabinetry serve as a focal point from the Foyer entrance and double pocket French Doors offer a semi-private entrance from the Master Suite.
Design & photography by:
Kevin Rosser & Associates, Inc.
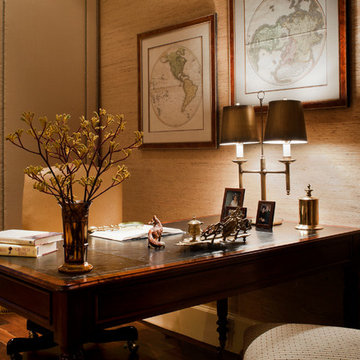
Steven Brooke Studios
Photo of a medium sized traditional home office in Miami with a reading nook, brown walls, medium hardwood flooring, a freestanding desk and brown floors.
Photo of a medium sized traditional home office in Miami with a reading nook, brown walls, medium hardwood flooring, a freestanding desk and brown floors.
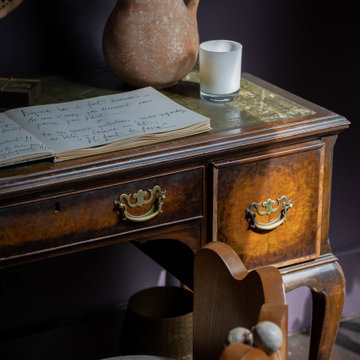
A teenage girl's room thats a departure from the ordinary. This space was meticulously crafted to capture her love for music, museums, literature, and moments of quiet contemplation. Our design journey took us on a quest to create a space that not only exudes a moody atmosphere but also serves as a haven for relaxation, study, and cherished gatherings with friends.
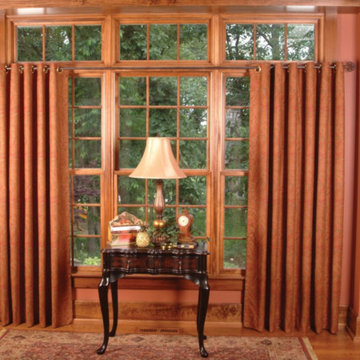
Photo of a medium sized classic study in San Diego with pink walls, dark hardwood flooring, no fireplace, a freestanding desk and brown floors.
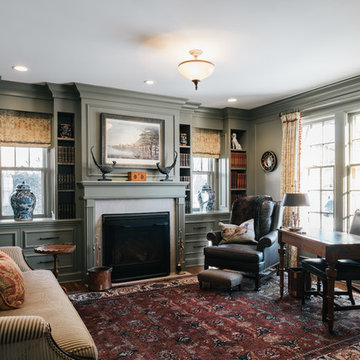
Design ideas for a medium sized classic study in Minneapolis with dark hardwood flooring, a standard fireplace, a wooden fireplace surround, a freestanding desk and grey walls.
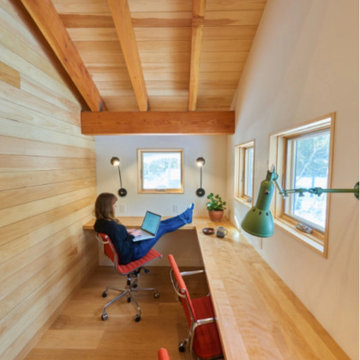
This lake home in South Hero, Vermont features engineered, Plain Sawn White Oak Plank Flooring.
Flooring: Select Grade Plain Sawn White Oak Flooring in 8″ widths
Finish: Custom VNC Hydrolaquer with VNC Clear Satin Finish
Architecture & Construction: Cultivation Design Build
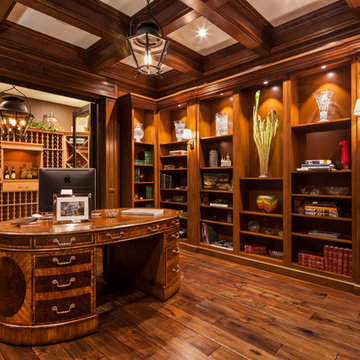
The home office is fully enclosed with wood bookcases and paneling that opens up into the wine cellar.
Design ideas for a medium sized classic study in Seattle with brown walls, dark hardwood flooring and a freestanding desk.
Design ideas for a medium sized classic study in Seattle with brown walls, dark hardwood flooring and a freestanding desk.
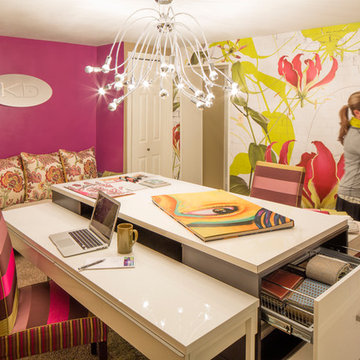
Nels Akerlund Photography LLC
Photo of a medium sized contemporary study in Chicago with carpet, no fireplace, a freestanding desk, beige floors and multi-coloured walls.
Photo of a medium sized contemporary study in Chicago with carpet, no fireplace, a freestanding desk, beige floors and multi-coloured walls.
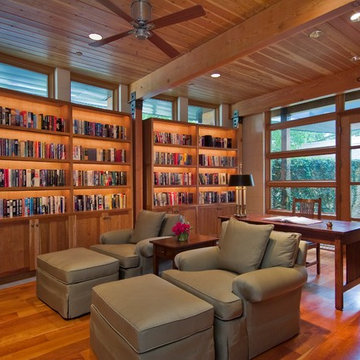
This is an example of a medium sized traditional home office in Dallas with a reading nook, light hardwood flooring, no fireplace, a freestanding desk and beige walls.
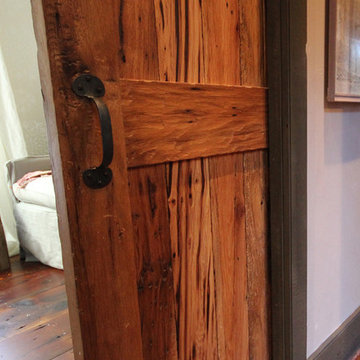
Custom cabinetry and doors made from reclaimed materials; Barn siding, antique oak and rough sawn pine with milk paint. Zander Woodworks, LLC.
Design ideas for a rustic study in New York with beige walls, medium hardwood flooring and a freestanding desk.
Design ideas for a rustic study in New York with beige walls, medium hardwood flooring and a freestanding desk.
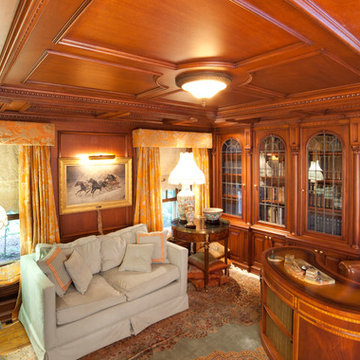
Sitting area in wood-paneled home office. Couch and chairs in front of fireplace and built-in wood bookshelves.
Photo of a medium sized classic study in Bridgeport with brown walls, carpet and a freestanding desk.
Photo of a medium sized classic study in Bridgeport with brown walls, carpet and a freestanding desk.
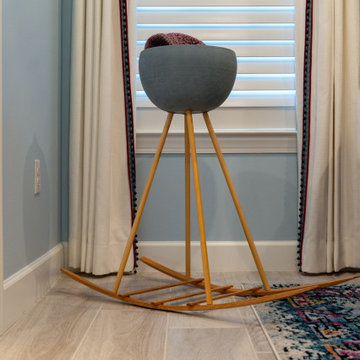
We transformed this Florida home into a modern beach-themed second home with thoughtful designs for entertaining and family time.
This home office seamlessly blends practicality with elegance, offering abundant storage solutions and a striking red velvet chair as its centerpiece. Artful decor and carefully chosen artwork add a touch of personality to this functional workspace.
---Project by Wiles Design Group. Their Cedar Rapids-based design studio serves the entire Midwest, including Iowa City, Dubuque, Davenport, and Waterloo, as well as North Missouri and St. Louis.
For more about Wiles Design Group, see here: https://wilesdesigngroup.com/
To learn more about this project, see here: https://wilesdesigngroup.com/florida-coastal-home-transformation
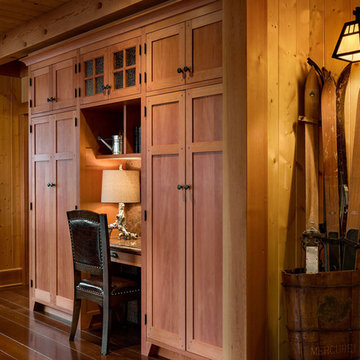
This three-story vacation home for a family of ski enthusiasts features 5 bedrooms and a six-bed bunk room, 5 1/2 bathrooms, kitchen, dining room, great room, 2 wet bars, great room, exercise room, basement game room, office, mud room, ski work room, decks, stone patio with sunken hot tub, garage, and elevator.
The home sits into an extremely steep, half-acre lot that shares a property line with a ski resort and allows for ski-in, ski-out access to the mountain’s 61 trails. This unique location and challenging terrain informed the home’s siting, footprint, program, design, interior design, finishes, and custom made furniture.
Credit: Samyn-D'Elia Architects
Project designed by Franconia interior designer Randy Trainor. She also serves the New Hampshire Ski Country, Lake Regions and Coast, including Lincoln, North Conway, and Bartlett.
For more about Randy Trainor, click here: https://crtinteriors.com/
To learn more about this project, click here: https://crtinteriors.com/ski-country-chic/
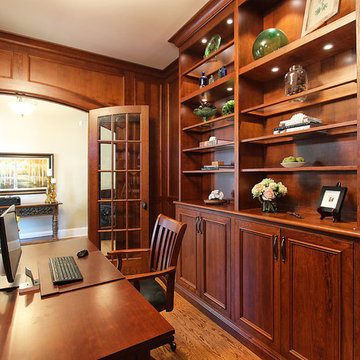
Photo Credits: WW Photography
Inspiration for a medium sized classic home office in Charlotte with a reading nook, medium hardwood flooring and a freestanding desk.
Inspiration for a medium sized classic home office in Charlotte with a reading nook, medium hardwood flooring and a freestanding desk.
Premium Home Office Ideas and Designs
4