Premium Kitchen Ideas and Designs
Refine by:
Budget
Sort by:Popular Today
41 - 58 of 58 photos

Created for a charming 18th century stone farmhouse overlooking a canal, this Bespoke solid wood kitchen has been handpainted in Farrow & Ball (Aga wall and base units by the windows) with Pavilion Gray (on island and recessed glass-fronted display cabinetry). The design centres around a feature Aga range cooker.
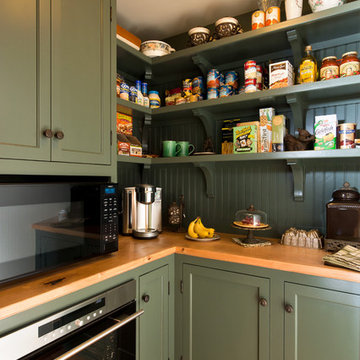
This is an example of a classic kitchen in New York with wood worktops, recessed-panel cabinets and green cabinets.
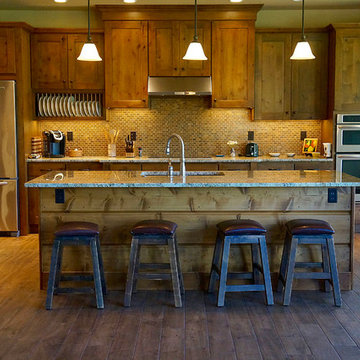
This is an example of a medium sized rustic l-shaped kitchen/diner in Denver with a submerged sink, shaker cabinets, medium wood cabinets, granite worktops, brown splashback, mosaic tiled splashback, stainless steel appliances, medium hardwood flooring, an island and brown floors.
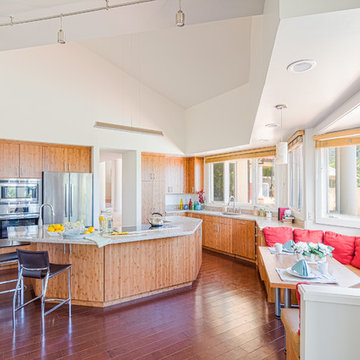
This tropical kitchen takes advantage of good views and an open floor plan for frequent hosting of guests. The octagonal shaped island allows the homeowner to simultaneously cook and entertain in a teppanyaki style atmosphere. Guests are given a front-row seat to the action. A built-in, bamboo storage bench with matching table provides additional seating and a comfortable breakfast nook in the mornings.
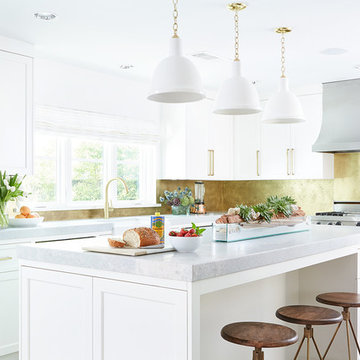
Photo credit Jill Broussard www.jillbroussard.com
Inspiration for a medium sized classic u-shaped kitchen/diner in Dallas with a belfast sink, shaker cabinets, white cabinets, quartz worktops, metallic splashback, stainless steel appliances, light hardwood flooring and an island.
Inspiration for a medium sized classic u-shaped kitchen/diner in Dallas with a belfast sink, shaker cabinets, white cabinets, quartz worktops, metallic splashback, stainless steel appliances, light hardwood flooring and an island.
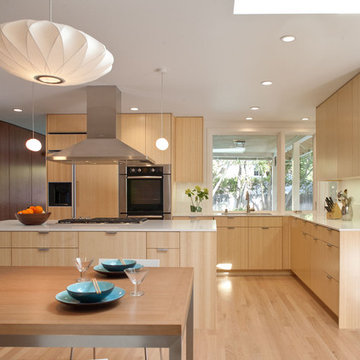
The kitchen viewed through the dining area. GTODD photography © 2012
Design ideas for a modern l-shaped open plan kitchen in San Francisco with stainless steel appliances, a submerged sink, flat-panel cabinets, medium wood cabinets, engineered stone countertops and white splashback.
Design ideas for a modern l-shaped open plan kitchen in San Francisco with stainless steel appliances, a submerged sink, flat-panel cabinets, medium wood cabinets, engineered stone countertops and white splashback.
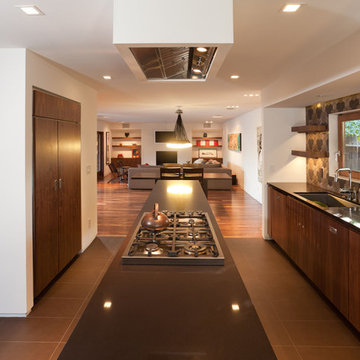
Whole house remodel of a mid-century modern cmu home built in the 1950's. Warm white walls with solid walnut floor planks and walnut millwork. Chocolate Corian countertops. Large format porcelain tile. Heath Ceramics backsplash.
Mike Graff
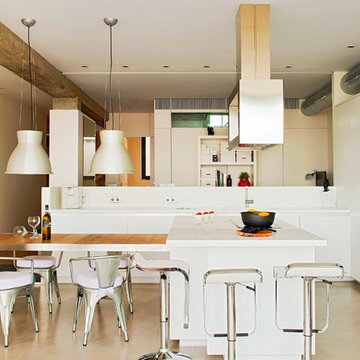
Inspiration for a large industrial single-wall open plan kitchen in Other with flat-panel cabinets, white cabinets, concrete flooring, an island, white splashback and stainless steel appliances.
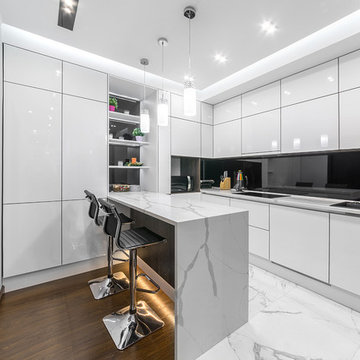
Design ideas for a medium sized contemporary enclosed kitchen in Saint Petersburg with flat-panel cabinets, white cabinets, black splashback, glass sheet splashback, a breakfast bar, white floors and a built-in sink.
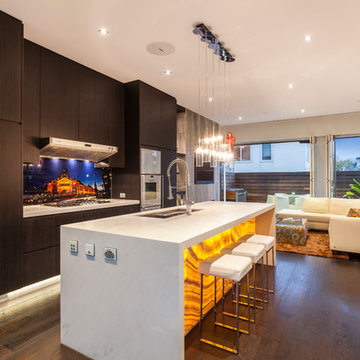
Contemporary style open kitchen and living area. The back lit onyx and marble island bench contrast with the dark timber joinery, defining the kitchen area. The lighter FC feature wall joinery with integrated TV and fireplace defines the living area.
Photo credits: RoyBoy & Karen Choi
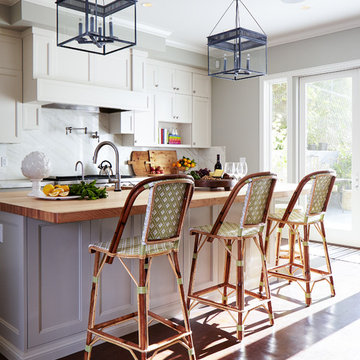
Large traditional enclosed kitchen in San Francisco with white cabinets, wood worktops, stainless steel appliances, an island, a submerged sink, recessed-panel cabinets, brown floors, white splashback, marble splashback and dark hardwood flooring.
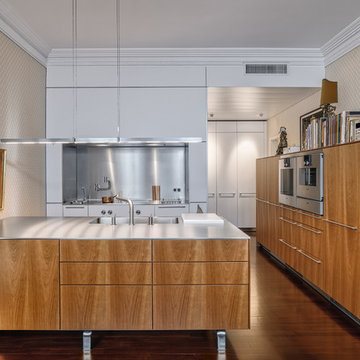
Con admirable habilidad, el arquitecto Alexandre Graça Reis de bulthaup Chiado ha conseguido darle la vuelta a un espacio clásico del centro de Lisboa, de dimensiones limitadas pero techos altos y clásica solera, para crear un impactante dúplex donde convergen la tradición del entorno arquitectónico y la elegante sencillez de una cocina bulthaup b3.
La cocina queda integrada en el salón principal, transfigurando el apartamento para darle una dinámica totalmente nueva: la cocina asume un papel vertebrador en la nueva vivienda, articulando nuevos usos pero sin excederse en su protagonismo. El uso de la cálida madera de cerezo confluye en un todo armónico con los elementos clásicos de la arquitectura original – proporciones, molduras, carpinterías – a la vez que la elección de un papel pintado con un discreto dibujo de rombos añade un guiño vintage a esta acertada conjunción de tempos y tendencias. Un suelo de tarima de madera crea una sugerente gradación ascendente de oscuro a claro, una agradable transición desde la solidez hacia la luz.
Un proyecto que respeta la máxima de que los tiempos cambian, pero lo bueno permanece.
bulthaup Chiado
Arquitecto: Alexandre Graça Reis
Fotógrafo Francisco Almeida Dias
m2: 33 m2
Fecha realización: 2014
Localización: Lisboa
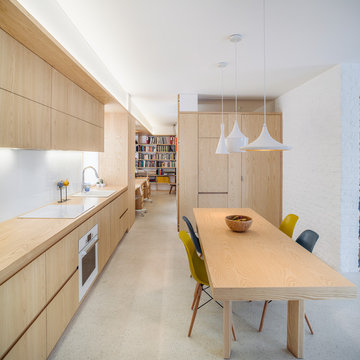
Imagen Subliminal
Photo of a medium sized scandi single-wall kitchen/diner in Madrid with a submerged sink, flat-panel cabinets, light wood cabinets, wood worktops, white splashback, glass sheet splashback, white appliances and no island.
Photo of a medium sized scandi single-wall kitchen/diner in Madrid with a submerged sink, flat-panel cabinets, light wood cabinets, wood worktops, white splashback, glass sheet splashback, white appliances and no island.
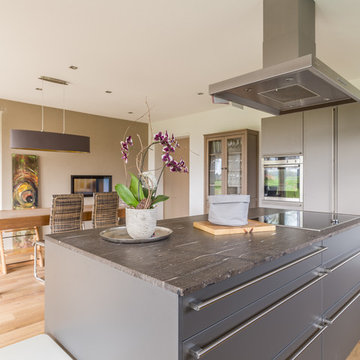
Andreas Maaß
Design ideas for a large contemporary galley kitchen/diner in Other with flat-panel cabinets, grey cabinets, granite worktops, stainless steel appliances, medium hardwood flooring, an island, a submerged sink, white splashback, limestone splashback, brown floors and brown worktops.
Design ideas for a large contemporary galley kitchen/diner in Other with flat-panel cabinets, grey cabinets, granite worktops, stainless steel appliances, medium hardwood flooring, an island, a submerged sink, white splashback, limestone splashback, brown floors and brown worktops.
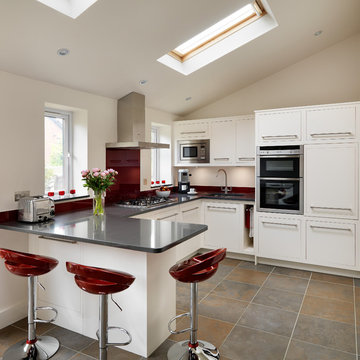
Inspiration for a medium sized contemporary u-shaped kitchen/diner in Montpellier with white cabinets and a breakfast bar.
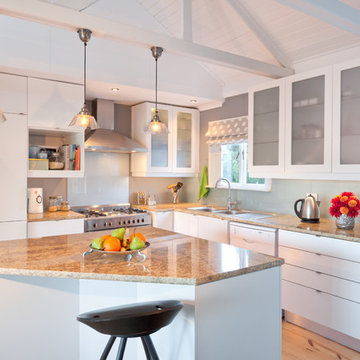
Jason Buch
Inspiration for a medium sized classic l-shaped kitchen/diner in Other with a double-bowl sink, flat-panel cabinets, white cabinets, granite worktops, beige splashback, glass sheet splashback, stainless steel appliances, light hardwood flooring, an island and yellow floors.
Inspiration for a medium sized classic l-shaped kitchen/diner in Other with a double-bowl sink, flat-panel cabinets, white cabinets, granite worktops, beige splashback, glass sheet splashback, stainless steel appliances, light hardwood flooring, an island and yellow floors.
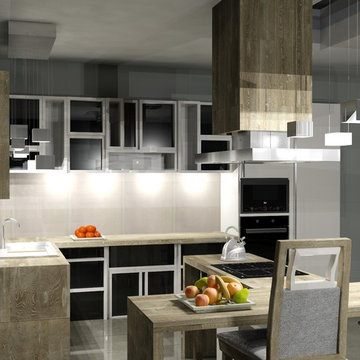
Shape of Architecture Limited designed a contemporary family kitchen in London. The main idea was to create very spacious kitchen connected with dining room, with cube shelving and wooden tables and worktops. The pendant lamps are also cube. Kitchen appliances by Teka.
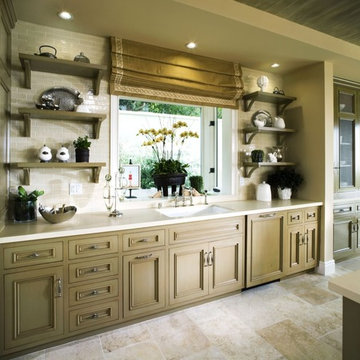
Photo of a classic l-shaped kitchen/diner in Orange County with a submerged sink, beige cabinets, engineered stone countertops, black splashback, ceramic splashback and integrated appliances.
Premium Kitchen Ideas and Designs
3