Premium Kitchen Ideas and Designs
Refine by:
Budget
Sort by:Popular Today
101 - 120 of 87,207 photos

Brent Rivers Photography
Inspiration for a medium sized farmhouse u-shaped kitchen in Atlanta with a belfast sink, shaker cabinets, white cabinets, ceramic splashback, stainless steel appliances, an island, brown floors, grey splashback, quartz worktops, medium hardwood flooring and grey worktops.
Inspiration for a medium sized farmhouse u-shaped kitchen in Atlanta with a belfast sink, shaker cabinets, white cabinets, ceramic splashback, stainless steel appliances, an island, brown floors, grey splashback, quartz worktops, medium hardwood flooring and grey worktops.
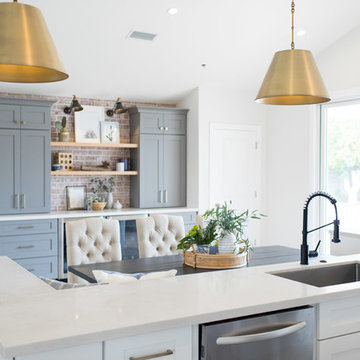
Design ideas for a large traditional u-shaped kitchen/diner in Phoenix with a submerged sink, shaker cabinets, grey cabinets, engineered stone countertops, multi-coloured splashback, brick splashback, stainless steel appliances, light hardwood flooring, beige floors, white worktops and an island.
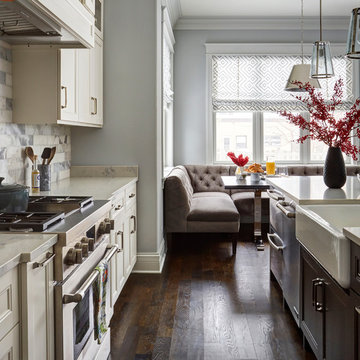
Transitional white kitchen with quartz counter-tops and polished nickel fixtures.
Photography: Michael Alan Kaskel
This is an example of a large classic single-wall open plan kitchen in Chicago with a belfast sink, shaker cabinets, white cabinets, engineered stone countertops, marble splashback, stainless steel appliances, an island, brown floors, multi-coloured splashback, dark hardwood flooring and grey worktops.
This is an example of a large classic single-wall open plan kitchen in Chicago with a belfast sink, shaker cabinets, white cabinets, engineered stone countertops, marble splashback, stainless steel appliances, an island, brown floors, multi-coloured splashback, dark hardwood flooring and grey worktops.

Transitional white kitchen with quartz counter-tops and polished nickel fixtures.
Photography: Michael Alan Kaskel
Inspiration for a large traditional l-shaped kitchen in Chicago with a belfast sink, shaker cabinets, white cabinets, engineered stone countertops, marble splashback, stainless steel appliances, an island, brown floors, multi-coloured splashback, dark hardwood flooring and grey worktops.
Inspiration for a large traditional l-shaped kitchen in Chicago with a belfast sink, shaker cabinets, white cabinets, engineered stone countertops, marble splashback, stainless steel appliances, an island, brown floors, multi-coloured splashback, dark hardwood flooring and grey worktops.

Photo of a medium sized nautical kitchen/diner in Miami with a belfast sink, shaker cabinets, white cabinets, grey splashback, stainless steel appliances, an island, brown floors, white worktops, quartz worktops, stone tiled splashback and light hardwood flooring.

Small traditional u-shaped kitchen in Boston with a belfast sink, stainless steel appliances, medium hardwood flooring, white worktops, shaker cabinets, white cabinets, multi-coloured splashback, metro tiled splashback, a breakfast bar and brown floors.

New butler’s pantry we created after removing the stove and the closet in the old kitchen.
// This room makes a big design statement, from the hex tile, Alba Vera marble counters, custom cabinets and pendant light fixtures.
// The pendant lights are from Circa Lighting, and match the brass of the drawer and door pulls.
// The 3x12 subway tile runs from countertop to the ceiling.
// One side of the butler’s pantry features a dish pantry with custom glass-front cabinets and drawer storage.
// The other side features the main sink, dishwasher and custom cabinets. This butler’s pantry keeps dirty dishes out of sight from the guests and entertaining area.
// Designer refers to it as the jewel of the kitchen

Inspiration for a large contemporary u-shaped kitchen/diner in Miami with a submerged sink, shaker cabinets, multi-coloured splashback, matchstick tiled splashback, stainless steel appliances, an island, multicoloured worktops, granite worktops, porcelain flooring, grey floors and white cabinets.
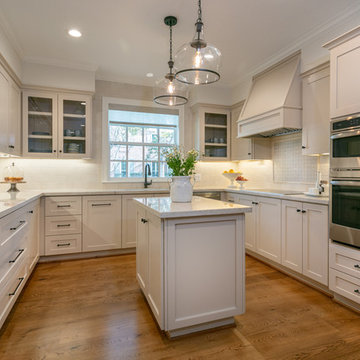
Connie Anderson Photography
Photo of a medium sized classic u-shaped kitchen pantry in Houston with a double-bowl sink, shaker cabinets, beige cabinets, quartz worktops, beige splashback, ceramic splashback, stainless steel appliances, light hardwood flooring, an island, brown floors and beige worktops.
Photo of a medium sized classic u-shaped kitchen pantry in Houston with a double-bowl sink, shaker cabinets, beige cabinets, quartz worktops, beige splashback, ceramic splashback, stainless steel appliances, light hardwood flooring, an island, brown floors and beige worktops.
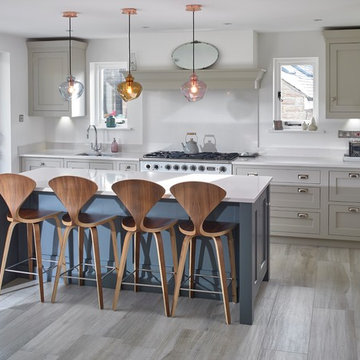
A classic handmade painted kitchen with contemporary styling. The kitchen/dining extension created a spacious open plan family living area with ample room for a generous kitchen island furnished with 4 elegant walnut stools under the breakfast bar and a fabulous larder nestled between the built-in fridge and freezer.
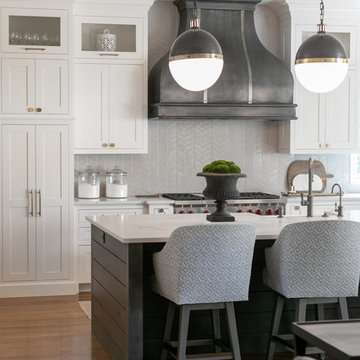
Jessica Ashley
Design ideas for a classic open plan kitchen in Atlanta with shaker cabinets, integrated appliances, medium hardwood flooring, an island, brown floors, white worktops, white cabinets, engineered stone countertops and grey splashback.
Design ideas for a classic open plan kitchen in Atlanta with shaker cabinets, integrated appliances, medium hardwood flooring, an island, brown floors, white worktops, white cabinets, engineered stone countertops and grey splashback.

Completely modernized and changed this previously dated kitchen. We installed a stovetop with downdraft rather than an overhead vent.
Inspiration for a medium sized modern galley kitchen in Atlanta with a built-in sink, open cabinets, dark wood cabinets, quartz worktops, white splashback, stainless steel appliances, dark hardwood flooring, an island, brown floors, white worktops and ceramic splashback.
Inspiration for a medium sized modern galley kitchen in Atlanta with a built-in sink, open cabinets, dark wood cabinets, quartz worktops, white splashback, stainless steel appliances, dark hardwood flooring, an island, brown floors, white worktops and ceramic splashback.
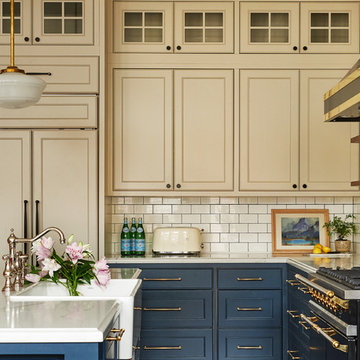
Photo by Sian Richards
Large traditional l-shaped open plan kitchen in Toronto with a belfast sink, beaded cabinets, blue cabinets, engineered stone countertops, white splashback, metro tiled splashback, integrated appliances, an island, brown floors, white worktops and dark hardwood flooring.
Large traditional l-shaped open plan kitchen in Toronto with a belfast sink, beaded cabinets, blue cabinets, engineered stone countertops, white splashback, metro tiled splashback, integrated appliances, an island, brown floors, white worktops and dark hardwood flooring.

Like most of our projects, we can't gush about this reno—a new kitchen and mudroom, ensuite closet and pantry—without gushing about the people who live there. The best projects, we always say, are the ones in which client, contractor and design team are all present throughout, conception to completion, each bringing their particular expertise to the table and forming a cohesive, trustworthy team that is mutually invested in a smooth and successful process. They listen to each other, give the benefit of the doubt to each other, do what they say they'll do. This project exemplified that kind of team, and it shows in the results.
Most obvious is the opening up of the kitchen to the dining room, decompartmentalizing somewhat a century-old bungalow that was originally quite purposefully compartmentalized. As a result, the kitchen had to become a place one wanted to see clear through from the front door. Inset cabinets and carefully selected details make the functional heart of the house equal in elegance to the more "public" gathering spaces, with their craftsman depth and detail. An old back porch was converted to interior space, creating a mudroom and a much-needed ensuite walk-in closet. A new, larger deck went on: Phase One of an extensive design for outdoor living, that we all hope will be realized over the next few years. Finally, a duplicative back stairwell was repurposed into a walk-in pantry.
Modernizing often means opening spaces up for more casual living and entertaining, and/or making better use of dead space. In this re-conceptualized old house, we did all of that, creating a back-of-the-house that is now bright and cheerful and new, while carefully incorporating meaningful vintage and personal elements.
The best result of all: the clients are thrilled. And everyone who went in to the project came out of it friends.
Contractor: Stumpner Building Services
Cabinetry: Stoll’s Woodworking
Photographer: Gina Rogers

David Cannon
Photo of a nautical l-shaped kitchen in Atlanta with a belfast sink, shaker cabinets, grey cabinets, multi-coloured splashback, stainless steel appliances, dark hardwood flooring, an island, brown floors and white worktops.
Photo of a nautical l-shaped kitchen in Atlanta with a belfast sink, shaker cabinets, grey cabinets, multi-coloured splashback, stainless steel appliances, dark hardwood flooring, an island, brown floors and white worktops.
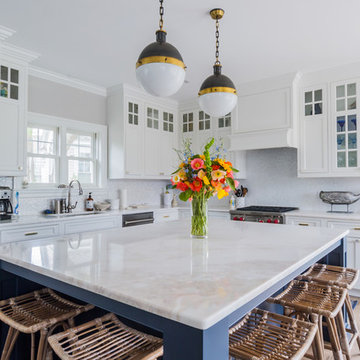
Katherine Jackson Architectural Photography
Design ideas for a large traditional kitchen in Boston.
Design ideas for a large traditional kitchen in Boston.

This kitchen has a large island and plenty of cabinet storage.
Photos by Chris Veith.
Design ideas for a medium sized classic l-shaped kitchen/diner in New York with a belfast sink, beaded cabinets, beige cabinets, granite worktops, white splashback, porcelain splashback, stainless steel appliances, an island, brown floors, white worktops and dark hardwood flooring.
Design ideas for a medium sized classic l-shaped kitchen/diner in New York with a belfast sink, beaded cabinets, beige cabinets, granite worktops, white splashback, porcelain splashback, stainless steel appliances, an island, brown floors, white worktops and dark hardwood flooring.
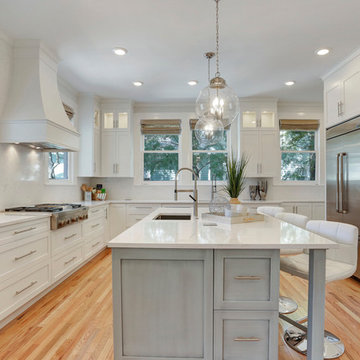
The previous kitchen space was gutted, walls were opened up and a new kitchen design was employed that included custom cabinetry with inset lighting, quartz countertops and full height backsplashes, professional grade appliances & fixtures, hardwood flooring, a separate bar built in, designer pendants over island, and custom window treatments.
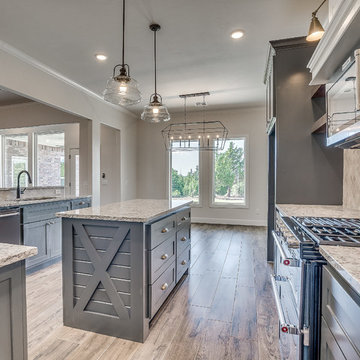
The view of the kitchen and dining space from the Butler's Pantry.
This is an example of an expansive country u-shaped kitchen/diner in Oklahoma City with a submerged sink, shaker cabinets, grey cabinets, granite worktops, multi-coloured splashback, marble splashback, stainless steel appliances, light hardwood flooring, an island and multicoloured worktops.
This is an example of an expansive country u-shaped kitchen/diner in Oklahoma City with a submerged sink, shaker cabinets, grey cabinets, granite worktops, multi-coloured splashback, marble splashback, stainless steel appliances, light hardwood flooring, an island and multicoloured worktops.
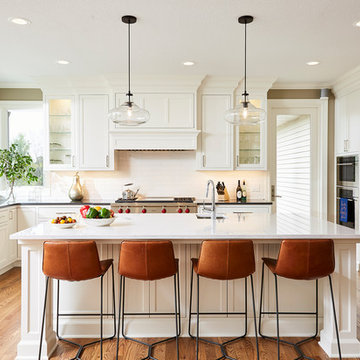
In this their third project with Murphy Bros. this couple turned their attention to an existing well-appointed kitchen in cherry that no longer met their aesthetic or functionality requirements. "The homeowner had a very clear vision for what she wanted to improve and change and how to tie it all in for a unified design," said design/build expert Cherie Poissant, now in her 15th year with Murphy Bros. Design | Build | Remodel.
Photos description: Newly enlarged 9-ft. kitchen island w/prep skin, picture window over kitchen sink, repositioned Subzero refrigerator, refinished oak floors with lighter shading, custom cabinets enameled in BM White Dove, Wolf rangetop and wall oven, Bayer entry door, re-textured ceiling.
Design/Build Consultant — Cherie Poissant
Photography — Alyssa Lee
Premium Kitchen Ideas and Designs
6