Premium Kitchen with a Chimney Breast Ideas and Designs
Refine by:
Budget
Sort by:Popular Today
61 - 80 of 545 photos
Item 1 of 3
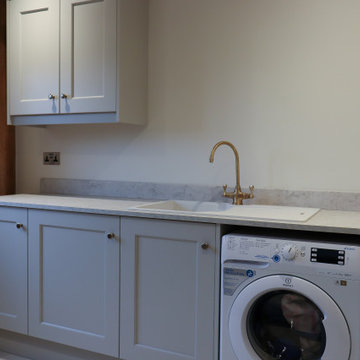
A large open plan kitchen, living and dining space was created. Inframe Shaker cabinets in Airforce Blue and Light Grey add an elegant touch to the kitchen with added intricate beading for a touch of added luxury. The large kitchen island creates extra working space perfect for food preparation or even informal dining with family or friends. The hob splashback incorporates antique glass to reflect natural light around the space. A solid oak mantle discreetly hides an overhead extractor.
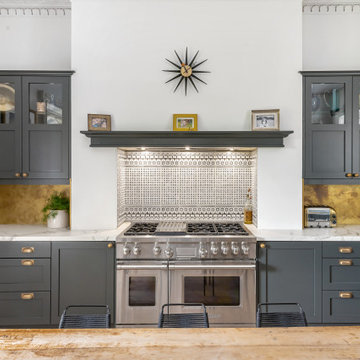
This is an example of a large classic kitchen/diner in Other with shaker cabinets, black cabinets and a chimney breast.
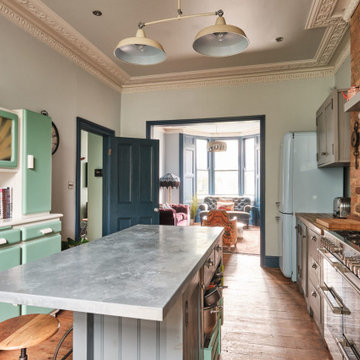
The open plan kitchen with a central moveable island is the perfect place to socialise. With a mix of wooden and zinc worktops, the shaker kitchen in grey tones sits comfortably next to exposed brick works of the chimney breast. The original features of the restored cornicing and floorboards work well with the Smeg fridge and the vintage French dresser.
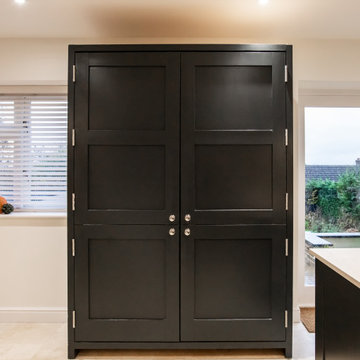
Traditional shaker kitchen showcasing an Everhot oven
Photo of a medium sized farmhouse open plan kitchen in West Midlands with a built-in sink, shaker cabinets, blue cabinets, quartz worktops, engineered quartz splashback, black appliances, limestone flooring, an island, beige floors, beige worktops and a chimney breast.
Photo of a medium sized farmhouse open plan kitchen in West Midlands with a built-in sink, shaker cabinets, blue cabinets, quartz worktops, engineered quartz splashback, black appliances, limestone flooring, an island, beige floors, beige worktops and a chimney breast.
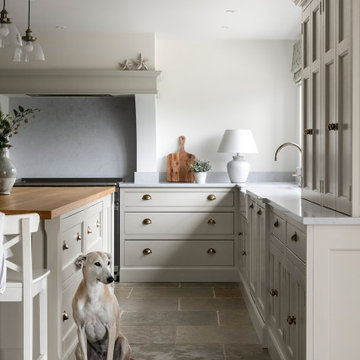
The beauty of hand-painted, handmade kitchens is that they can be easily added to. This client already had a Hill Farm Furniture kitchen and when they decided to make the area bigger, they asked us back. We redesigned the layout of the kitchen, taking into account their growing family's needs. Bespoke cabinets in a fresh new colour with new Broughton of Leicester door and drawer handles, new appliances and taps created a brand new cosy and homely kitchen. And we didn't stop there, designing, manufacturing and installing bespoke vanity units in the cottage's new ensuite and bathroom.
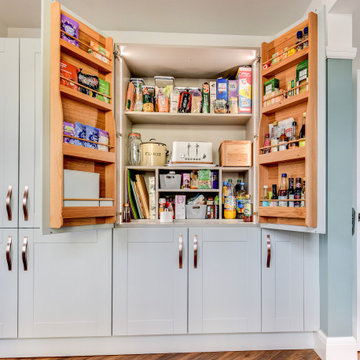
The Brief
This Worthing client sought a stylish upgrade on their previous kitchen, swapping an old monochrome kitchen for something a little more colourful.
As well as a new theme, it was also up to designer Phil to incorporate a traditional element to match the style of this property, incorporating useful storage options. This client was also looking for a full flooring improvement which would help to integrate a dining and seating area into this vast space.
Design Elements
To suit the space designer Phil has created a great layout which incorporates all the elements of this project brief, with the bulk of amenities centred around a range cooker. Extra storage is provided in tall units that run all the way towards the dining and living area of this property.
The theme is comprised of Virginia shaker furniture from British supplier Mereway in colours sea mist and pebble grey.
Traditional features have been included in this project in the form of a butler style sink and herringbone flooring from Karndean. The flooring has been fitted by our expert team, and runs throughout this whole space to create a luxurious feel.
The chimney breast surrounding the range looks original, but has been built out by our installation team to add a further traditional element. Phil has added further storage either side of the range in the form of discrete cabinetry.
Special Inclusions
A key part of this design was creating a communal feel in the kitchen. To accomplish this, great care has been taken to incorporate the seating and dining area into the design making the vast room feel connected. To add to this element a peninsula island has been included with space for three to sit.
Around the kitchen, solid quartz surfaces have been opted for, with Silestone’s lusso finish nicely complimenting the theme of the space.
Project Highlight
To integrate the required storage, designer Phil has used a number of clever solutions to provide organised and maximised storage space.
An impressive pantry is built into tall units, with corner units and a pull out pantry also in the design. Feature end unit storage provides a nice place to store decorative cook books.
The End Result
The end result is a kitchen and dining space the ticks all boxes. A great design incorporates the traditional features, storage requirements and extra inclusions this client desired to create a wonderful kitchen space.
If you have a similar home project, consult our expert designers to see how we can design your dream space.
To arrange an appointment visit a showroom or book an appointment now.
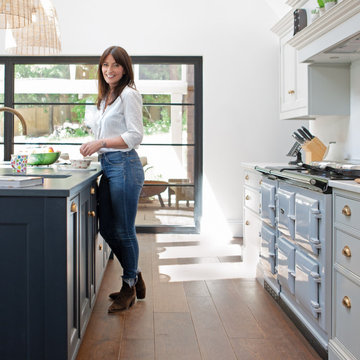
New Aga Cooker Dealers. Scottish Premier Dealers. New AGA Cooker Showroom!
Inspiration for a large classic grey and white u-shaped open plan kitchen in Glasgow with a built-in sink, recessed-panel cabinets, white cabinets, granite worktops, white splashback, marble splashback, coloured appliances, medium hardwood flooring, an island, brown floors, white worktops, a vaulted ceiling and a chimney breast.
Inspiration for a large classic grey and white u-shaped open plan kitchen in Glasgow with a built-in sink, recessed-panel cabinets, white cabinets, granite worktops, white splashback, marble splashback, coloured appliances, medium hardwood flooring, an island, brown floors, white worktops, a vaulted ceiling and a chimney breast.
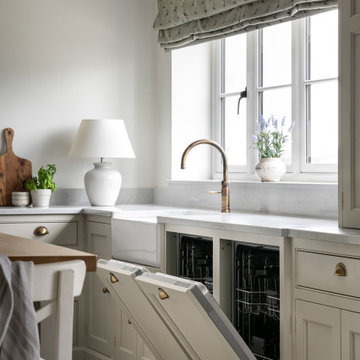
The beauty of hand-painted, handmade kitchens is that they can be easily added to. This client already had a Hill Farm Furniture kitchen and when they decided to make the area bigger, they asked us back. We redesigned the layout of the kitchen, taking into account their growing family's needs. Bespoke cabinets in a fresh new colour with new Broughton of Leicester door and drawer handles, new appliances and taps created a brand new cosy and homely kitchen. And we didn't stop there, designing, manufacturing and installing bespoke vanity units in the cottage's new ensuite and bathroom.
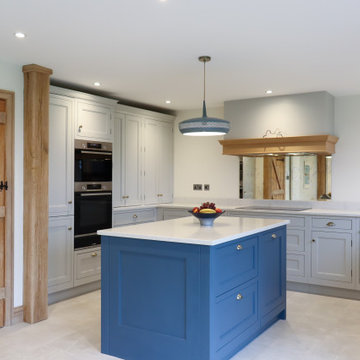
A large open plan kitchen, living and dining space was created. Inframe Shaker cabinets in Airforce Blue and Light Grey add an elegant touch to the kitchen with added intricate beading for a touch of added luxury. The large kitchen island creates extra working space perfect for food preparation or even informal dining with family or friends. The hob splashback incorporates antique glass to reflect natural light around the space. A solid oak mantle discreetly hides an overhead extractor.
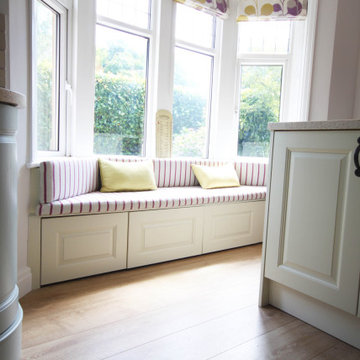
Photo of a large classic open plan kitchen in Cardiff with a belfast sink, raised-panel cabinets, blue cabinets, quartz worktops, beige splashback, ceramic splashback, coloured appliances, laminate floors, an island, brown floors and a chimney breast.
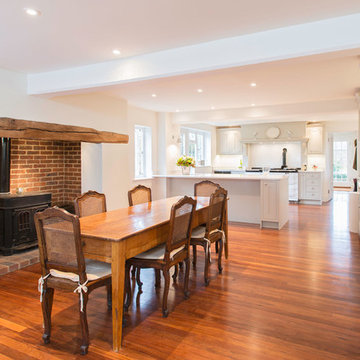
Photo of a large traditional kitchen/diner in Sussex with a belfast sink, shaker cabinets, grey cabinets, quartz worktops, white splashback, stone slab splashback, white appliances, dark hardwood flooring, a breakfast bar, brown floors, white worktops and a chimney breast.
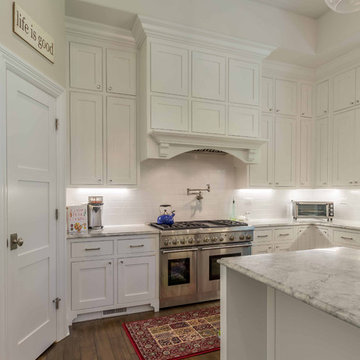
This 6,000sf luxurious custom new construction 5-bedroom, 4-bath home combines elements of open-concept design with traditional, formal spaces, as well. Tall windows, large openings to the back yard, and clear views from room to room are abundant throughout. The 2-story entry boasts a gently curving stair, and a full view through openings to the glass-clad family room. The back stair is continuous from the basement to the finished 3rd floor / attic recreation room.
The interior is finished with the finest materials and detailing, with crown molding, coffered, tray and barrel vault ceilings, chair rail, arched openings, rounded corners, built-in niches and coves, wide halls, and 12' first floor ceilings with 10' second floor ceilings.
It sits at the end of a cul-de-sac in a wooded neighborhood, surrounded by old growth trees. The homeowners, who hail from Texas, believe that bigger is better, and this house was built to match their dreams. The brick - with stone and cast concrete accent elements - runs the full 3-stories of the home, on all sides. A paver driveway and covered patio are included, along with paver retaining wall carved into the hill, creating a secluded back yard play space for their young children.
Project photography by Kmieick Imagery.
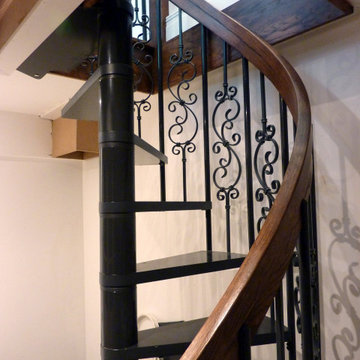
The original MDF stairs retrofitted into the cellar was removed and replaced with a customized spiral staircase, additional ornate spindles were added into the structure with oak newel posts and rail made by laminating oak veneer in situ.
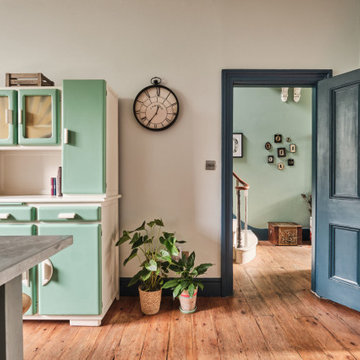
The open plan kitchen with a central moveable island is the perfect place to socialise. With a mix of wooden and zinc worktops, the shaker kitchen in grey tones sits comfortably next to exposed brick works of the chimney breast. The original features of the restored cornicing and floorboards work well with the Smeg fridge and the vintage French dresser.
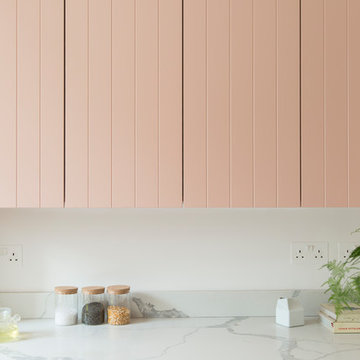
Contemporary open plan kitchen space with marble worktops. Bespoke kitchen designed by the My-Studio team. Wall cabinets with v-groove profile in pink, styled with satin brass finishes.
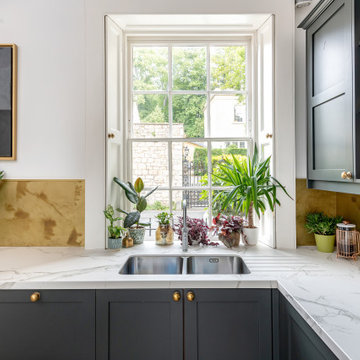
This is an example of a large classic kitchen/diner in Other with shaker cabinets, black cabinets and a chimney breast.
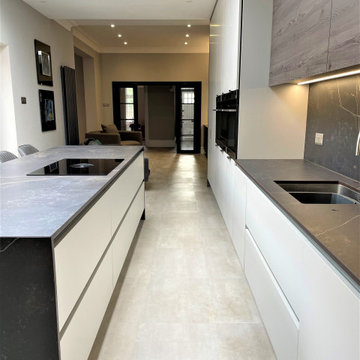
Providing a seamless flow of furniture between cooking and living spaces within an extensive renovation of a traditional arts & crafts property in the heart of Newcastle. The juxtaposition of ‘contemporary linear’ anthracite stone and soft matt pale grey creates striking contrasts of colour and texture.
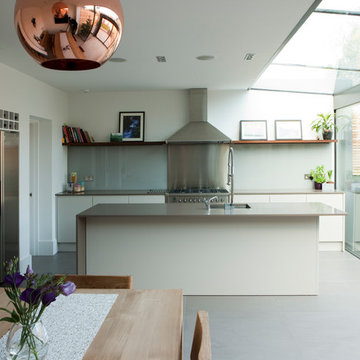
This open modern kitchen plan with ample of natural light is the perfect blend for tis space.
The industrial style finishes adds the character.
Photo of a large contemporary grey and white galley kitchen/diner in London with white cabinets, an island, a built-in sink, stainless steel appliances, concrete flooring, grey floors, a chimney breast, flat-panel cabinets, composite countertops and brown worktops.
Photo of a large contemporary grey and white galley kitchen/diner in London with white cabinets, an island, a built-in sink, stainless steel appliances, concrete flooring, grey floors, a chimney breast, flat-panel cabinets, composite countertops and brown worktops.
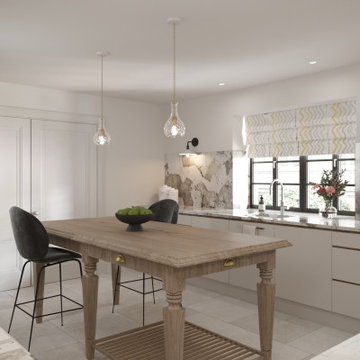
The traditional style island has been seamlessly tied to the contemporary, handleless kitchen cabinets by using the same oak for the tall cabinets and the finger groove detail that wraps around the whole kitchen.
To avoid the kitchen feeling claustrophobic we chose not to use wall cabinets and instead, opted for a full length shelf over the hob area. This helps to soften the room by introducing decorative items that would otherwise be hidden away.
This kitchen boasts a Quooker boiling water tap, an integrated bin, full height integrated fridge/freezer, Gaggenau appliances, plenty of pan drawers, a larder cupboard and the most beautiful burnished brass handles from Armac Martin.
The worktop and upstand from Dekton creates a real statement and is complimented by the Lee Broom cut crystal pendant lights and velvet Gubi Beetle bar stools.
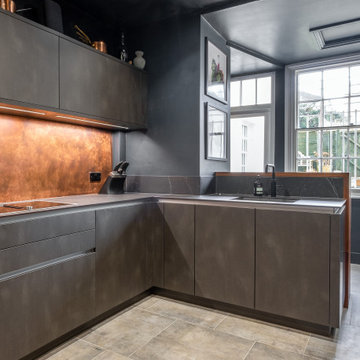
One of our latest project featuring the Minera C cabinet front in Kiruna.
Photo of a medium sized contemporary u-shaped kitchen/diner in Gloucestershire with flat-panel cabinets, black cabinets, composite countertops, black appliances, porcelain flooring, a breakfast bar, grey floors, black worktops and a chimney breast.
Photo of a medium sized contemporary u-shaped kitchen/diner in Gloucestershire with flat-panel cabinets, black cabinets, composite countertops, black appliances, porcelain flooring, a breakfast bar, grey floors, black worktops and a chimney breast.
Premium Kitchen with a Chimney Breast Ideas and Designs
4