Premium Kitchen with Bamboo Flooring Ideas and Designs
Refine by:
Budget
Sort by:Popular Today
101 - 120 of 1,768 photos
Item 1 of 3
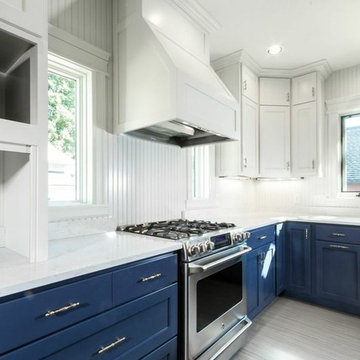
This is an example of a large classic l-shaped enclosed kitchen in Other with a submerged sink, shaker cabinets, blue cabinets, composite countertops, white splashback, stainless steel appliances, bamboo flooring and an island.

Blind corners with pull out trays eliminate the need to reach inside the cabinet. The pull out table concealed behind a drawer front adds additional function.
JBL Photography
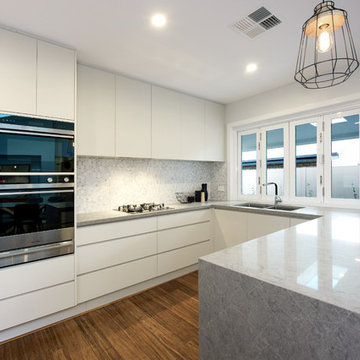
Bifold Kitchen windows
Caesarstone Benchtop Symphony Grey 40mm Skirt & Waterfall Side, Fisher & Paykle appliances with Warmer, Soft Closing Drawers and Cupboards, Polytec Silk Touch Cabinetry, Grey Hexagonal Tile Splashback
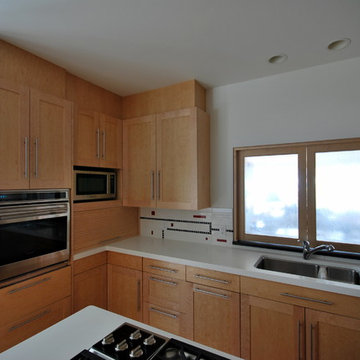
Jennifer Mortensen
Photo of a large classic u-shaped enclosed kitchen in Minneapolis with a double-bowl sink, shaker cabinets, light wood cabinets, engineered stone countertops, multi-coloured splashback, ceramic splashback, stainless steel appliances, bamboo flooring and an island.
Photo of a large classic u-shaped enclosed kitchen in Minneapolis with a double-bowl sink, shaker cabinets, light wood cabinets, engineered stone countertops, multi-coloured splashback, ceramic splashback, stainless steel appliances, bamboo flooring and an island.
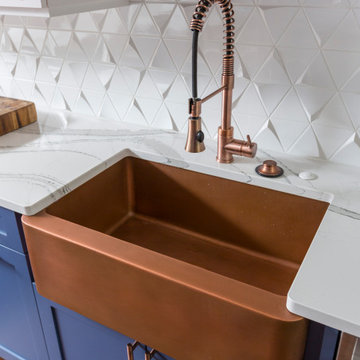
The entry to this kitchen was once a narrow door from the dining room. We removed the wall and the old drop ceiling with an ornate fan. Old oak cabinetry was replaced with custom made cabinets, with lower cabinets in classic blue and upper cabinetry in white. The farmhouse sink from Signature Hardware is in an antique copper finish from their Steyn line. The faucet is also from the Steyn line and coordinate with the antique copper drawer pulls. Tile Backsplash is Equipe Scale Triangolo and Magical 3 Triol in white glass from Hamilton Parker. The dishwasher is from Bosch.

Complete overhaul of the common area in this wonderful Arcadia home.
The living room, dining room and kitchen were redone.
The direction was to obtain a contemporary look but to preserve the warmth of a ranch home.
The perfect combination of modern colors such as grays and whites blend and work perfectly together with the abundant amount of wood tones in this design.
The open kitchen is separated from the dining area with a large 10' peninsula with a waterfall finish detail.
Notice the 3 different cabinet colors, the white of the upper cabinets, the Ash gray for the base cabinets and the magnificent olive of the peninsula are proof that you don't have to be afraid of using more than 1 color in your kitchen cabinets.
The kitchen layout includes a secondary sink and a secondary dishwasher! For the busy life style of a modern family.
The fireplace was completely redone with classic materials but in a contemporary layout.
Notice the porcelain slab material on the hearth of the fireplace, the subway tile layout is a modern aligned pattern and the comfortable sitting nook on the side facing the large windows so you can enjoy a good book with a bright view.
The bamboo flooring is continues throughout the house for a combining effect, tying together all the different spaces of the house.
All the finish details and hardware are honed gold finish, gold tones compliment the wooden materials perfectly.
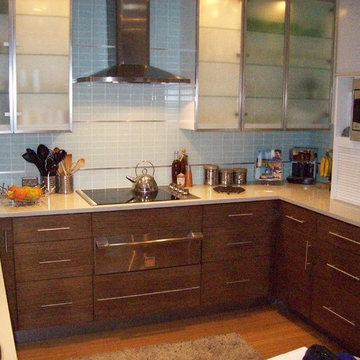
Affinity Kitchen & Bath, Sarasota
Design ideas for a small midcentury u-shaped kitchen/diner in Tampa with a submerged sink, glass-front cabinets, medium wood cabinets, engineered stone countertops, glass tiled splashback, stainless steel appliances, bamboo flooring, blue splashback, a breakfast bar and brown floors.
Design ideas for a small midcentury u-shaped kitchen/diner in Tampa with a submerged sink, glass-front cabinets, medium wood cabinets, engineered stone countertops, glass tiled splashback, stainless steel appliances, bamboo flooring, blue splashback, a breakfast bar and brown floors.
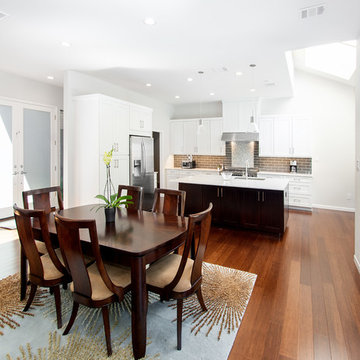
Our clients wanted to open up the wall between their kitchen and living areas to improve flow and continuity and they wanted to add a large island. They felt that although there were windows in both the kitchen and living area, it was still somewhat dark, so they wanted to brighten it up. There was a built-in wet bar in the corner of the family room that really wasn’t used much and they felt it was just wasted space. Their overall taste was clean, simple lines, white cabinets but still with a touch of style. They definitely wanted to lose all the gray cabinets and busy hardware.
We demoed all kitchen cabinets, countertops and light fixtures in the kitchen and wet bar area. All flooring in the kitchen and throughout main common areas was also removed. Waypoint Shaker Door style cabinets were installed with Leyton satin nickel hardware. The cabinets along the wall were painted linen and java on the island for a cool contrast. Beautiful Vicostone Misterio countertops were installed. Shadow glass subway tile was installed as the backsplash with a Susan Joblon Silver White and Grey Metallic Glass accent tile behind the cooktop. A large single basin undermount stainless steel sink was installed in the island with a Genta Spot kitchen faucet. The single light over the kitchen table was Seagull Lighting “Nance” and the two hanging over the island are Kuzco Lighting Vanier LED Pendants.
We removed the wet bar in the family room and added two large windows, creating a wall of windows to the backyard. This definitely helped bring more light in and open up the view to the pool. In addition to tearing out the wet bar and removing the wall between the kitchen, the fireplace was upgraded with an asymmetrical mantel finished in a modern Irving Park Gray 12x24” tile. To finish it all off and tie all the common areas together and really make it flow, the clients chose a 5” wide Java bamboo flooring. Our clients love their new spaces and the improved flow, efficiency and functionality of the kitchen and adjacent living spaces.

Inspiration for a medium sized modern galley kitchen/diner in Los Angeles with a double-bowl sink, flat-panel cabinets, medium wood cabinets, marble worktops, glass tiled splashback, stainless steel appliances, bamboo flooring, an island and multi-coloured splashback.
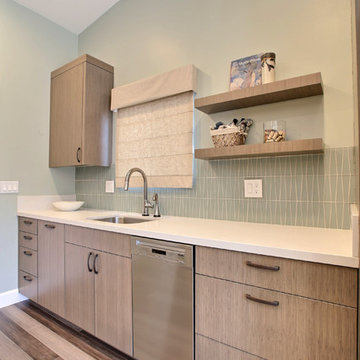
The cabinets are bamboo with a taupe/gray finish. The backsplash is a frosted glass in smokey blue/green. Counter tops are "Cement" by Caesarstone. The dark hardware brings out the darker planks in the floor and metal in the furniture and lighting.
The modern shape of the backsplash tiles allow for pattern while the color stays cohesive with the walls. Warm smokey colors in this modern kitchen make it easy on the eyes while quite stylish and interesting.
Custom Cabinets by Dynamic Designs
Flooring and Window Treatments by Interior Vision
Photography by Devi Pride
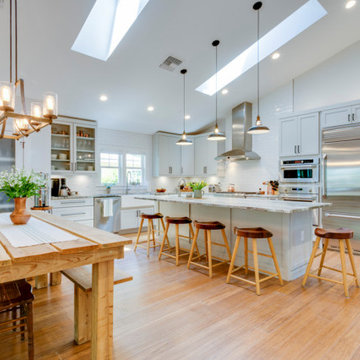
Large traditional l-shaped kitchen/diner in Tampa with a belfast sink, shaker cabinets, grey cabinets, granite worktops, white splashback, bamboo flooring, an island and a vaulted ceiling.
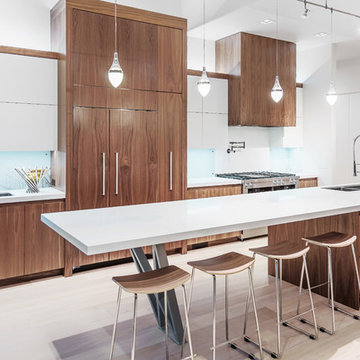
Design ideas for a large modern single-wall kitchen/diner in Portland with a double-bowl sink, flat-panel cabinets, engineered stone countertops, white splashback, glass sheet splashback, integrated appliances, bamboo flooring, an island, beige floors and medium wood cabinets.
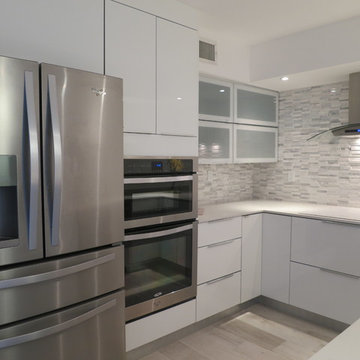
Photo of a small modern u-shaped enclosed kitchen in Miami with a single-bowl sink, flat-panel cabinets, white cabinets, marble worktops, white splashback, ceramic splashback, stainless steel appliances and bamboo flooring.
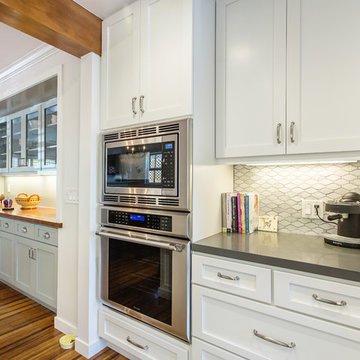
Photos by StudioCeja.com
Photo of a medium sized classic u-shaped kitchen/diner in Los Angeles with a belfast sink, shaker cabinets, white cabinets, engineered stone countertops, grey splashback, stainless steel appliances, bamboo flooring, porcelain splashback and a breakfast bar.
Photo of a medium sized classic u-shaped kitchen/diner in Los Angeles with a belfast sink, shaker cabinets, white cabinets, engineered stone countertops, grey splashback, stainless steel appliances, bamboo flooring, porcelain splashback and a breakfast bar.

Galley style modern kitchen with skylights and full height windows
This is an example of a large modern galley kitchen/diner in Wilmington with a submerged sink, flat-panel cabinets, beige cabinets, marble worktops, white splashback, marble splashback, stainless steel appliances, bamboo flooring, an island, beige floors, white worktops and a drop ceiling.
This is an example of a large modern galley kitchen/diner in Wilmington with a submerged sink, flat-panel cabinets, beige cabinets, marble worktops, white splashback, marble splashback, stainless steel appliances, bamboo flooring, an island, beige floors, white worktops and a drop ceiling.
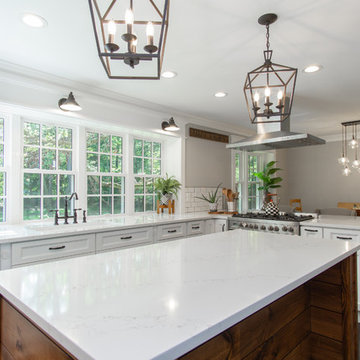
Red Coat Reative
Inspiration for a large traditional u-shaped kitchen/diner in Philadelphia with a submerged sink, shaker cabinets, white cabinets, engineered stone countertops, white splashback, porcelain splashback, stainless steel appliances, bamboo flooring, an island, brown floors and white worktops.
Inspiration for a large traditional u-shaped kitchen/diner in Philadelphia with a submerged sink, shaker cabinets, white cabinets, engineered stone countertops, white splashback, porcelain splashback, stainless steel appliances, bamboo flooring, an island, brown floors and white worktops.
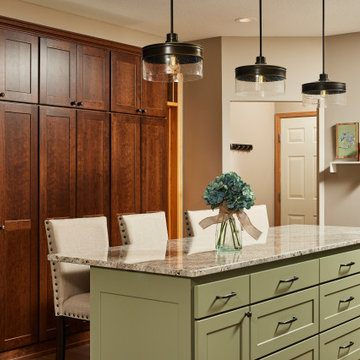
Whenever couples engage in the selection phase during the design process, there is always some give and take over style, taste, and design. Sometimes, as in this case, that is expressed in the form of constructive disagreements followed by clear non-defensive distinctions of what each really wants. Sometimes. We do our best to help with that negotiation of course. Remember, every remodel is a custom endeavor, so the challenge is always to balance needs and wants so everyone wins.
FLOORING
Kitchen: Cortcc Pro Kendal Bamboo W49202012, 3/16"' thick, floating
LIGHTING
Kitchen sink: Kichler Winslow 9" Wide Semi-Flush Ceiling Fixture Model:440330Z
Kitchen island: One light pendant in buffed bronze #6963722
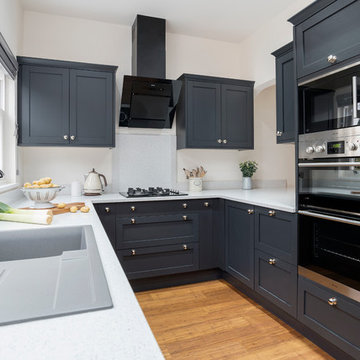
For all the elements of a contemporary kitchen design, choose Croft. Handcrafted in Leicestershire, this luxury style with its panelled cabinets and elegant chrome knobs exudes class and sophistication. Our smart combination of 13 painted finishes allows you to play with colour for a look that’s unique to your home. Choose from a calming palette of ivory or pebble grey. Or for a dark, distinctive look create a focal point with charcoal.
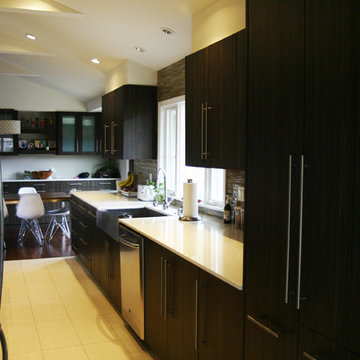
This is an example of a large modern galley kitchen/diner in San Francisco with a belfast sink, flat-panel cabinets, dark wood cabinets, engineered stone countertops, multi-coloured splashback, glass tiled splashback, stainless steel appliances, bamboo flooring and a breakfast bar.
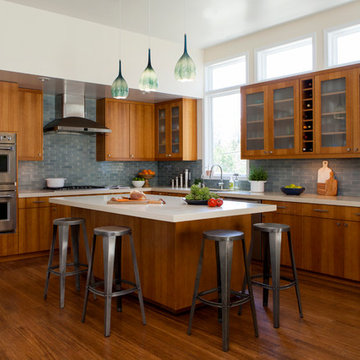
Ramona d'Viola - ilumus photography
Photo of a large traditional l-shaped open plan kitchen in San Francisco with a submerged sink, flat-panel cabinets, medium wood cabinets, engineered stone countertops, grey splashback, ceramic splashback, stainless steel appliances, bamboo flooring and an island.
Photo of a large traditional l-shaped open plan kitchen in San Francisco with a submerged sink, flat-panel cabinets, medium wood cabinets, engineered stone countertops, grey splashback, ceramic splashback, stainless steel appliances, bamboo flooring and an island.
Premium Kitchen with Bamboo Flooring Ideas and Designs
6