Premium Kitchen with Black Appliances Ideas and Designs
Refine by:
Budget
Sort by:Popular Today
141 - 160 of 30,338 photos
Item 1 of 3
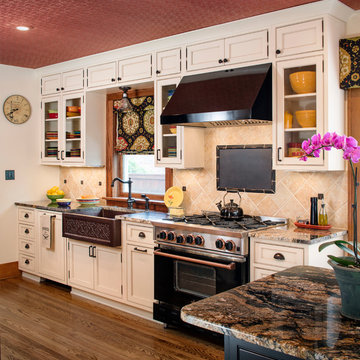
CHIPPER HATTER PHOTOGRAPHY
This is an example of a medium sized classic galley enclosed kitchen in Omaha with a belfast sink, beaded cabinets, granite worktops, beige splashback, stone tiled splashback, black appliances, medium hardwood flooring, an island and beige cabinets.
This is an example of a medium sized classic galley enclosed kitchen in Omaha with a belfast sink, beaded cabinets, granite worktops, beige splashback, stone tiled splashback, black appliances, medium hardwood flooring, an island and beige cabinets.
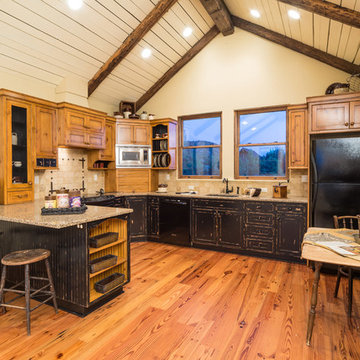
Chandler Photography
Contractor: Chuck Rose of CL Rose Construction - http://clroseconstruction.com
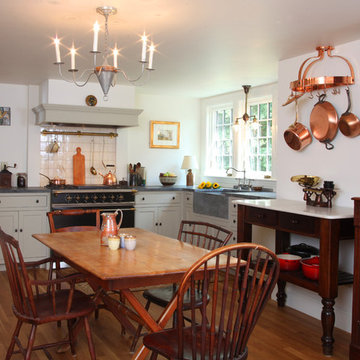
Photo by Randy O'Rourke
www.rorphotos.com
Inspiration for a medium sized rural l-shaped kitchen/diner in Boston with a belfast sink, recessed-panel cabinets, green cabinets, soapstone worktops, beige splashback, ceramic splashback, black appliances, medium hardwood flooring, no island and brown floors.
Inspiration for a medium sized rural l-shaped kitchen/diner in Boston with a belfast sink, recessed-panel cabinets, green cabinets, soapstone worktops, beige splashback, ceramic splashback, black appliances, medium hardwood flooring, no island and brown floors.
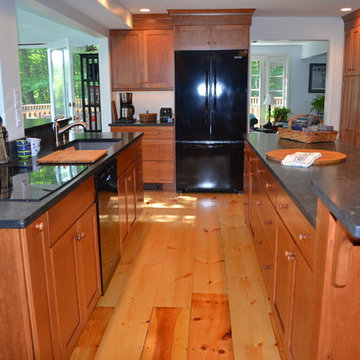
Designed by Jackie Friberg
Design ideas for a large classic kitchen/diner in Boston with a submerged sink, shaker cabinets, medium wood cabinets, granite worktops, black appliances and light hardwood flooring.
Design ideas for a large classic kitchen/diner in Boston with a submerged sink, shaker cabinets, medium wood cabinets, granite worktops, black appliances and light hardwood flooring.
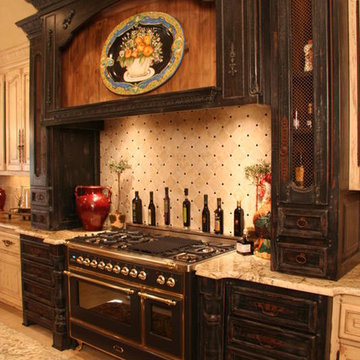
Made from Antique woods/ hand built/ Compelete Kitchen
Photo of a medium sized mediterranean single-wall kitchen/diner in Oklahoma City with raised-panel cabinets, dark wood cabinets, beige splashback, stone tiled splashback, black appliances, travertine flooring, an island and marble worktops.
Photo of a medium sized mediterranean single-wall kitchen/diner in Oklahoma City with raised-panel cabinets, dark wood cabinets, beige splashback, stone tiled splashback, black appliances, travertine flooring, an island and marble worktops.
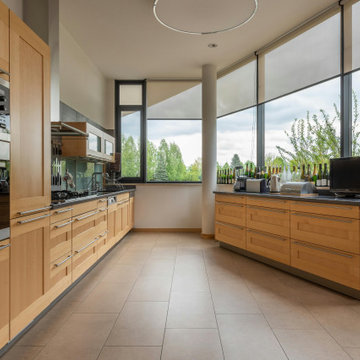
a spacious modern kitchen with large windows that provide a panoramic view of the outdoors, enhancing the room's connection with nature. The kitchen features light wood cabinetry with clean lines and stainless steel handles, which give the space a contemporary and sleek look. The cabinets are topped with a dark countertop that contrasts with the light wood, and the backsplash is a simple yet elegant grey that complements the overall color scheme. Notably, the countertop extends into a bar area where a collection of green glass bottles lines the window, creating a unique decorative element that plays with the natural light. The appliances, including the ovens and cooktop, are seamlessly integrated into the cabinetry, emphasizing the kitchen's minimalist design. A large column adds architectural interest to the space, and the tiled flooring in a neutral tone is practical for kitchen use while also contributing to the room's airy feel.

Moody black cabinets and warm white walls create a rich backdrop for family heirlooms and functional pieces displayed on an open shelf and antique brass hanging rail.

Utility room is hidden behind double kitchen doors
Medium sized contemporary l-shaped open plan kitchen in London with a submerged sink, flat-panel cabinets, blue cabinets, quartz worktops, white splashback, engineered quartz splashback, black appliances, medium hardwood flooring, an island, white worktops and a feature wall.
Medium sized contemporary l-shaped open plan kitchen in London with a submerged sink, flat-panel cabinets, blue cabinets, quartz worktops, white splashback, engineered quartz splashback, black appliances, medium hardwood flooring, an island, white worktops and a feature wall.

L’objectif de cette rénovation a été de réunir deux appartements distincts en un espace familial harmonieux. Notre avons dû redéfinir la configuration de cet ancien appartement niçois pour gagner en clarté. Aucune cloison n’a été épargnée.
L’ancien salon et l’ancienne chambre parentale ont été réunis pour créer un double séjour comprenant la cuisine dinatoire et le salon. La cuisine caractérisée par l’association du chêne et du Terrazzo a été organisée autour de la table à manger en noyer. Ce double séjour a été délimité par un parquet en chêne, posé en pointe de Hongrie. Pour y ajouter une touche de caractère, nos artisans staffeurs ont réalisé un travail remarquable sur les corniches ainsi que sur les cimaises pour y incorporer des miroirs.
Un peu à l’écart, l’ancien studio s’est transformé en chambre parentale comprenant un bureau dans la continuité du dressing, tous deux séparés visuellement par des tasseaux de bois. L’ancienne cuisine a été remplacée par une première chambre d’enfant, pensée autour du sport. Une seconde chambre d’enfant a été réalisée autour de l’univers des dinosaures.

Cucina aperta a vista sul salone con snack per le colazioni veloci. Lavello sotto finestra e cappa di design
Design ideas for a small contemporary l-shaped open plan kitchen in Rome with a submerged sink, glass-front cabinets, white cabinets, engineered stone countertops, white splashback, black appliances, light hardwood flooring, an island, yellow floors, white worktops and a drop ceiling.
Design ideas for a small contemporary l-shaped open plan kitchen in Rome with a submerged sink, glass-front cabinets, white cabinets, engineered stone countertops, white splashback, black appliances, light hardwood flooring, an island, yellow floors, white worktops and a drop ceiling.
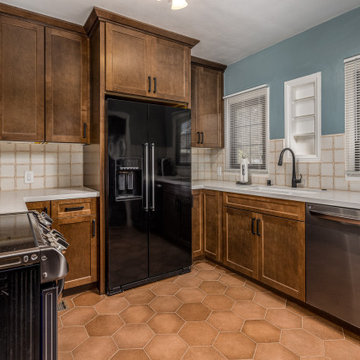
We are in love with this warm and inviting Mediterranean kitchen design built with Waypoint cabinets and a quartz countertop. This beautiful and unique tile backsplash adds the perfect amount of rustic elements to this new kitchen space. Combined with this hexagon terra cotta tile flooring, creating a romantic and rustic Mediterranean design!

本計画は名古屋市の歴史ある閑静な住宅街にあるマンションのリノベーションのプロジェクトで、夫婦と子ども一人の3人家族のための住宅である。
設計時の要望は大きく2つあり、ダイニングとキッチンが豊かでゆとりある空間にしたいということと、物は基本的には表に見せたくないということであった。
インテリアの基本構成は床をオーク無垢材のフローリング、壁・天井は塗装仕上げとし、その壁の随所に床から天井までいっぱいのオーク無垢材の小幅板が現れる。LDKのある主室は黒いタイルの床に、壁・天井は寒水入りの漆喰塗り、出入口や家具扉のある長手一面をオーク無垢材が7m以上連続する壁とし、キッチン側の壁はワークトップに合わせて御影石としており、各面に異素材が対峙する。洗面室、浴室は壁床をモノトーンの磁器質タイルで統一し、ミニマルで洗練されたイメージとしている。
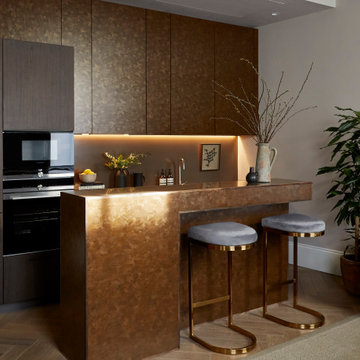
We designed bespoke kitchen units with cabinets made in dark elm and bronze. A custom-built bar provides the perfect spot for cosy dinners, or a fun evening with friends.
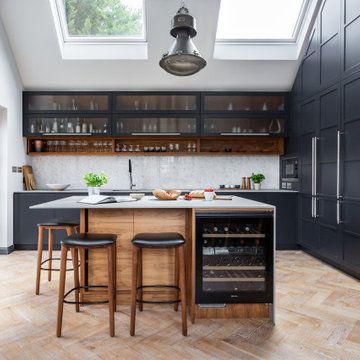
Bespoke clean-lined cabinetry, in critall-style, painted in Farrow & Ball Railings (blue and black) and teamed with accents of American Black walnut, Neolith Cement sintered stone surface and backlit Bianco Calcite marble. The wall units have reeded glass doors with bi-fold mechanism.
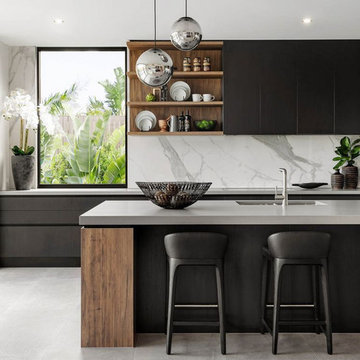
Medium sized contemporary single-wall kitchen/diner in Columbus with a submerged sink, flat-panel cabinets, black cabinets, engineered stone countertops, white splashback, marble splashback, black appliances, cement flooring, an island, grey floors and grey worktops.

The kitchen was transformed by removing the entire back wall, building a staircase leading to the basement below and creating a glass box over it opening it up to the back garden.The deVol kitchen has Studio Green shaker cabinets and reeded glass. The splash back is aged brass and the worktops are quartz marble and reclaimed school laboratory iroko worktop for the island. The kitchen has reclaimed pine pocket doors leading onto the breakfast room.

Recycled timber flooring has been carefully selected and laid to create a back panel on the island bench. Push to open doors are disguised by the highly featured boards. Natural light floods into this room via skylights and windows letting nature indoors.
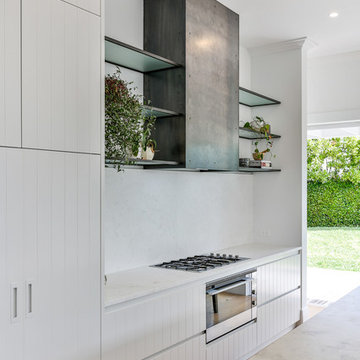
While the traditional bones of the house were maintained the kitchen provides a sleek and modern contrast with Carrara marble tiling and benchtops with a striking black corten steel rangehood and floating wire mesh glass shelves.
Jamie Corbel
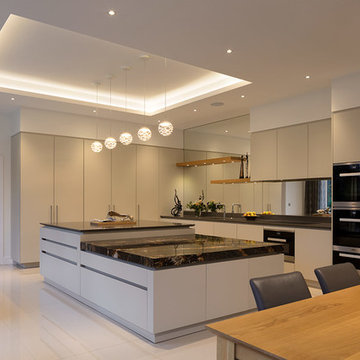
Roundhouse Urbo matt lacquer bespoke kitchen in Farrow & Ball Shaded White with worktops in Unistone Grigio polished and Black Fusion with mirrored splashback. Photography by Nick Kane.
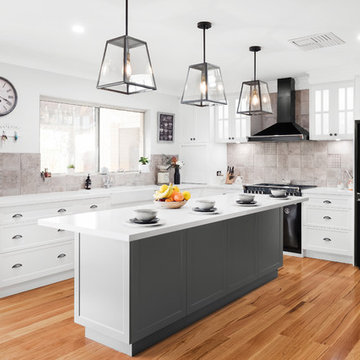
Inspiration for a large traditional l-shaped kitchen/diner in Perth with shaker cabinets, white cabinets, black appliances, medium hardwood flooring, brown floors, white worktops, a belfast sink, beige splashback, an island, engineered stone countertops and ceramic splashback.
Premium Kitchen with Black Appliances Ideas and Designs
8