Premium Kitchen with Black Cabinets Ideas and Designs
Refine by:
Budget
Sort by:Popular Today
61 - 80 of 12,049 photos
Item 1 of 3
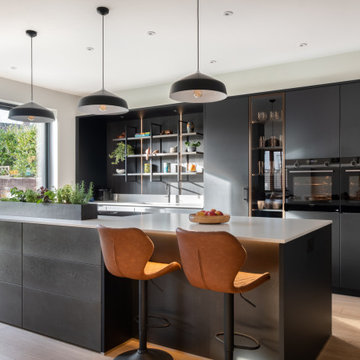
Design ideas for a large contemporary kitchen/diner in Gloucestershire with a built-in sink, flat-panel cabinets, black cabinets, composite countertops, white splashback, black appliances, an island and white worktops.
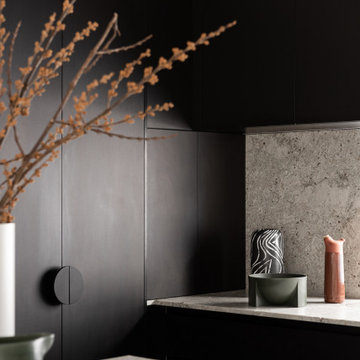
Settled within a graffiti-covered laneway in the trendy heart of Mt Lawley you will find this four-bedroom, two-bathroom home.
The owners; a young professional couple wanted to build a raw, dark industrial oasis that made use of every inch of the small lot. Amenities aplenty, they wanted their home to complement the urban inner-city lifestyle of the area.
One of the biggest challenges for Limitless on this project was the small lot size & limited access. Loading materials on-site via a narrow laneway required careful coordination and a well thought out strategy.
Paramount in bringing to life the client’s vision was the mixture of materials throughout the home. For the second story elevation, black Weathertex Cladding juxtaposed against the white Sto render creates a bold contrast.
Upon entry, the room opens up into the main living and entertaining areas of the home. The kitchen crowns the family & dining spaces. The mix of dark black Woodmatt and bespoke custom cabinetry draws your attention. Granite benchtops and splashbacks soften these bold tones. Storage is abundant.
Polished concrete flooring throughout the ground floor blends these zones together in line with the modern industrial aesthetic.
A wine cellar under the staircase is visible from the main entertaining areas. Reclaimed red brickwork can be seen through the frameless glass pivot door for all to appreciate — attention to the smallest of details in the custom mesh wine rack and stained circular oak door handle.
Nestled along the north side and taking full advantage of the northern sun, the living & dining open out onto a layered alfresco area and pool. Bordering the outdoor space is a commissioned mural by Australian illustrator Matthew Yong, injecting a refined playfulness. It’s the perfect ode to the street art culture the laneways of Mt Lawley are so famous for.
Engineered timber flooring flows up the staircase and throughout the rooms of the first floor, softening the private living areas. Four bedrooms encircle a shared sitting space creating a contained and private zone for only the family to unwind.
The Master bedroom looks out over the graffiti-covered laneways bringing the vibrancy of the outside in. Black stained Cedarwest Squareline cladding used to create a feature bedhead complements the black timber features throughout the rest of the home.
Natural light pours into every bedroom upstairs, designed to reflect a calamity as one appreciates the hustle of inner city living outside its walls.
Smart wiring links each living space back to a network hub, ensuring the home is future proof and technology ready. An intercom system with gate automation at both the street and the lane provide security and the ability to offer guests access from the comfort of their living area.
Every aspect of this sophisticated home was carefully considered and executed. Its final form; a modern, inner-city industrial sanctuary with its roots firmly grounded amongst the vibrant urban culture of its surrounds.
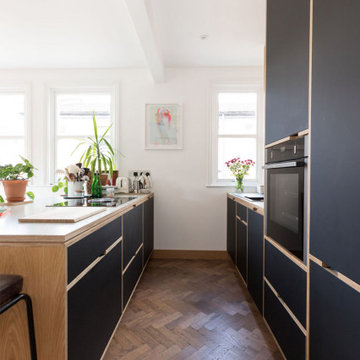
This stunning matt black ply kitchen with grey-finished ply worktop was such a gorgeous, modern addition to the open living area, being a bold but beautiful touch. New appliances were fitted throughout the kitchen, including a sleek induction hob. The new kitchen layout is a large improvement on the previous plans - it previously ran along the length of the open living space, making defined zones for other areas difficult to create, and being a far less functional kitchen to work with. There was previously a wall where the down-stand now is, with this space being a slim bathroom. We opened up the wall and fitted a beam above as proposed by the Structural engineer involved, allowing for a much larger kitchen and living space. The reclaimed parquet wood flooring blocks were fitted in a herringbone design, adding a stunning warm touch to the space and replacing the previous lack of flooring in this area, exposed concrete being a reminder of the extension fitted some time ago. Dulux's Brilliant White paint was used to coat the walls and ceiling, being a lovely fresh backdrop for the various furnishings, wall art and plants to be styled in the living area. The vintage furnishings and reclaimed flooring sourced in the open living area work perfectly with the kitchen, uniting to create a warm and inviting industrial feeling in the space.
Discover more at: https://absoluteprojectmanagement.com/portfolio/pete-miky-hackney/
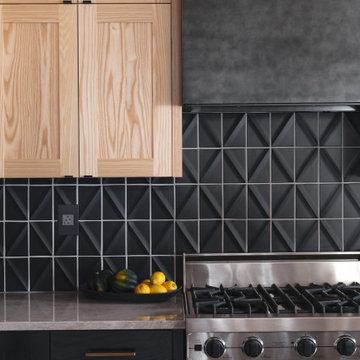
This beautiful home is used regularly by our Calgary clients during the weekends in the resort town of Fernie, B.C. While the floor plan offered ample space to entertain and relax, the finishes needed updating desperately. The original kitchen felt too small for the space which features stunning vaults and timber frame beams. With a complete overhaul, the newly redesigned space now gives justice to the impressive architecture. A combination of rustic and industrial selections have given this home a brand new vibe, and now this modern cabin is a showstopper once again!
Design: Susan DeRidder of Live Well Interiors Inc.
Photography: Rebecca Frick Photography

Design ideas for a medium sized scandinavian galley kitchen/diner in Auckland with a double-bowl sink, flat-panel cabinets, black cabinets, composite countertops, black splashback, mosaic tiled splashback, stainless steel appliances, porcelain flooring, an island, grey floors and white worktops.
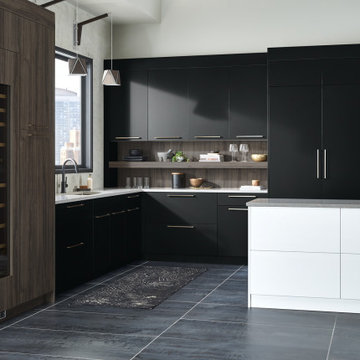
Aspire Cabinetry
Door Style: Midtown
Finish: Matte Ebony - High Gloss Super White - Smokey Walnut
Design ideas for a medium sized contemporary l-shaped open plan kitchen in Birmingham with a double-bowl sink, flat-panel cabinets, black cabinets, engineered stone countertops, brown splashback, wood splashback, porcelain flooring, an island, grey floors and grey worktops.
Design ideas for a medium sized contemporary l-shaped open plan kitchen in Birmingham with a double-bowl sink, flat-panel cabinets, black cabinets, engineered stone countertops, brown splashback, wood splashback, porcelain flooring, an island, grey floors and grey worktops.
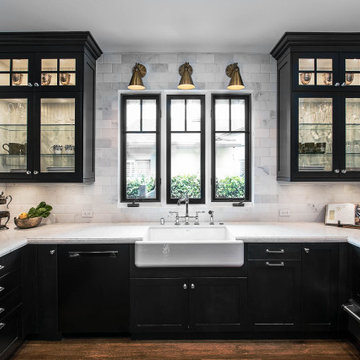
Modern farmhouse kitchen with antique brass accents, mainly lighting fixtures. Stone subway tile, gray LG Viatera quartz counter tops and black Dewils cabinetry. Stainless steel appliances and hardware.
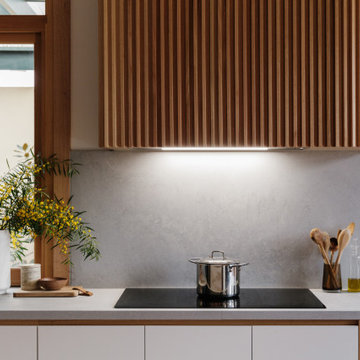
Medium sized retro l-shaped kitchen/diner in Adelaide with a submerged sink, flat-panel cabinets, black cabinets, composite countertops, grey splashback, stone slab splashback, integrated appliances, light hardwood flooring, an island, brown floors and grey worktops.

Photo of a large contemporary galley kitchen in Sydney with a submerged sink, flat-panel cabinets, black cabinets, concrete flooring, grey floors, black worktops, engineered stone countertops, black splashback, stone slab splashback, stainless steel appliances and no island.

Large urban u-shaped kitchen/diner in Los Angeles with a belfast sink, shaker cabinets, black cabinets, red splashback, brick splashback, stainless steel appliances, laminate floors, an island, brown floors and white worktops.

Medium sized modern l-shaped open plan kitchen in Charleston with flat-panel cabinets, black cabinets, engineered stone countertops, white splashback, metro tiled splashback, stainless steel appliances, light hardwood flooring, an island, white worktops, a submerged sink and brown floors.
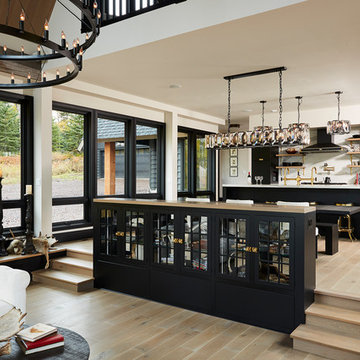
A modern rustic black and white kitchen on Lake Superior in northern Minnesota. Complete with a French Le CornuFe cooking range & Sub-Zero refrigeration and wine storage units. The sink is made by Galley and the decorative hardware and faucet by Waterworks.
photo credit: Alyssa Lee
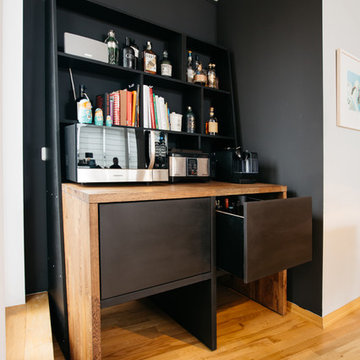
Foto: FIZZ FOTO:GRAPHY
Photo of a large contemporary galley open plan kitchen in Berlin with a submerged sink, black cabinets, wood worktops, metallic splashback, mosaic tiled splashback, white appliances, medium hardwood flooring, no island, brown floors and brown worktops.
Photo of a large contemporary galley open plan kitchen in Berlin with a submerged sink, black cabinets, wood worktops, metallic splashback, mosaic tiled splashback, white appliances, medium hardwood flooring, no island, brown floors and brown worktops.
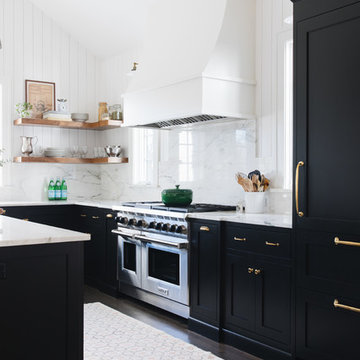
Stoffer Photography Interiors
Photo of a medium sized classic l-shaped kitchen in Chicago with a belfast sink, shaker cabinets, black cabinets, marble worktops, white splashback, marble splashback, integrated appliances, dark hardwood flooring, an island and brown floors.
Photo of a medium sized classic l-shaped kitchen in Chicago with a belfast sink, shaker cabinets, black cabinets, marble worktops, white splashback, marble splashback, integrated appliances, dark hardwood flooring, an island and brown floors.
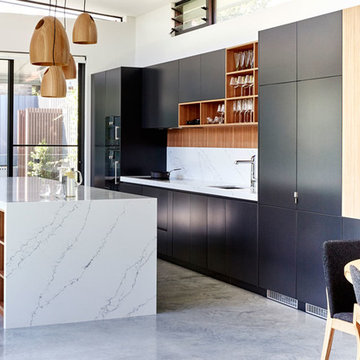
As the residence’s original kitchen was becoming dilapidated, the homeowners decided to knock it down and place it in a different part of the house prior to designing and building the gorgeous kitchen pictured. The homeowners love to entertain, so they requested the kitchen be the centrepiece of the entertaining area at the rear of the house.
Large sliding doors were installed to allow the space to extend seamlessly out to the patio, garden, barbecue and pool at the rear of the home, forming one large entertaining area. Given the space’s importance within the home, it had to be aesthetically pleasing. With this in mind, gorgeous Ross Gardam pendants were selected to add an element of luxe to the space.
Byron Blackbutt veneer, polyurethane in Domino and gorgeous quartz were chosen as the space’s main materials to add warmth to what is predominantly a very modern home.
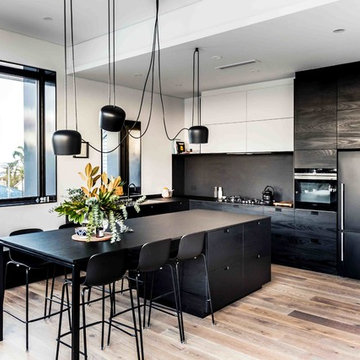
Builder - Camstruct
Photography - Susan Young
Photo of a large scandinavian l-shaped open plan kitchen in Perth with black splashback, an island, flat-panel cabinets, black appliances, a built-in sink, black cabinets and light hardwood flooring.
Photo of a large scandinavian l-shaped open plan kitchen in Perth with black splashback, an island, flat-panel cabinets, black appliances, a built-in sink, black cabinets and light hardwood flooring.

Bertrand Fompeyrine
Design ideas for a medium sized scandinavian galley open plan kitchen in Paris with a double-bowl sink, black cabinets, wood worktops, black appliances, an island, brown splashback and ceramic flooring.
Design ideas for a medium sized scandinavian galley open plan kitchen in Paris with a double-bowl sink, black cabinets, wood worktops, black appliances, an island, brown splashback and ceramic flooring.
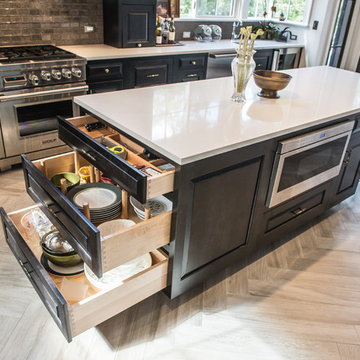
This space had the potential for greatness but was stuck in the 1980's era. We were able to transform and re-design this kitchen that now enables it to be called not just a "dream Kitchen", but also holds the award for "Best Kitchen in Westchester for 2016 by Westchester Home Magazine". Features in the kitchen are as follows: Inset cabinet construction, Maple Wood, Onyx finish, Raised Panel Door, sliding ladder, huge Island with seating, pull out drawers for big pots and baking pans, pullout storage under sink, mini bar, overhead television, builtin microwave in Island, massive stainless steel range and hood, Office area, Quartz counter top.
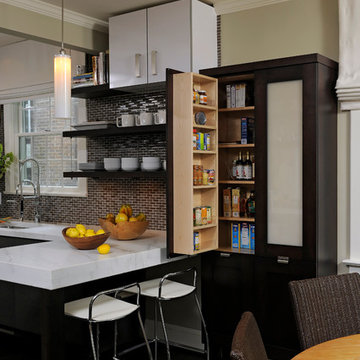
Washington, D.C. - Contemporary - Kitchen Design
Designed by #JenniferGilmer
Photography by Bob Narod
http://www.gilmerkitchens.com/
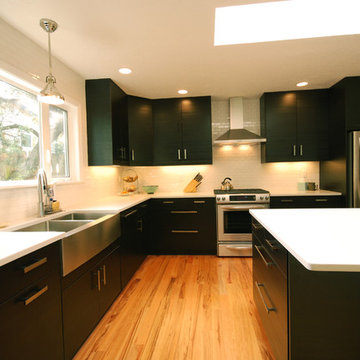
Large midcentury single-wall kitchen/diner in Portland with a belfast sink, flat-panel cabinets, black cabinets, engineered stone countertops, white splashback, stainless steel appliances, medium hardwood flooring, an island, porcelain splashback, brown floors and white worktops.
Premium Kitchen with Black Cabinets Ideas and Designs
4