Premium Kitchen with Blue Cabinets Ideas and Designs
Refine by:
Budget
Sort by:Popular Today
161 - 180 of 14,857 photos
Item 1 of 3

Contractor: Jason Skinner of Bay Area Custom Homes.
Photographer: Michele Lee Willson
This is an example of an expansive modern single-wall open plan kitchen in San Francisco with a submerged sink, shaker cabinets, blue cabinets, quartz worktops, multi-coloured splashback, porcelain splashback, stainless steel appliances, medium hardwood flooring and an island.
This is an example of an expansive modern single-wall open plan kitchen in San Francisco with a submerged sink, shaker cabinets, blue cabinets, quartz worktops, multi-coloured splashback, porcelain splashback, stainless steel appliances, medium hardwood flooring and an island.
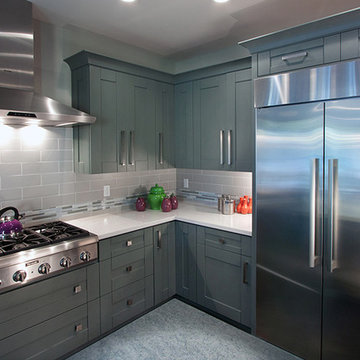
Design ideas for a medium sized classic u-shaped open plan kitchen in San Francisco with grey splashback, an island, a submerged sink, shaker cabinets, blue cabinets, granite worktops, matchstick tiled splashback, stainless steel appliances and dark hardwood flooring.

Jonathan Edwards Media
Design ideas for a large beach style l-shaped open plan kitchen in Other with a belfast sink, recessed-panel cabinets, marble worktops, white splashback, stone tiled splashback, stainless steel appliances, dark hardwood flooring, an island and blue cabinets.
Design ideas for a large beach style l-shaped open plan kitchen in Other with a belfast sink, recessed-panel cabinets, marble worktops, white splashback, stone tiled splashback, stainless steel appliances, dark hardwood flooring, an island and blue cabinets.
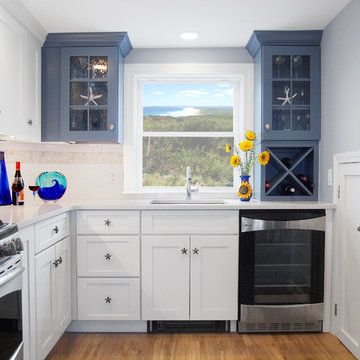
To create a unique kitchen, we take inspiration from the personality of our clients; it’s a collaborative effort to develop the exact look and feel that best suits their lifestyles.
The challenge of this kitchen was to re-build the existing kitchen and adjoining full bath, creating a much better flow with plenty of storage for this active family (as they often entertain seaside).
The two-toned cabinetry in both white and laguna blue reflected a true beach-feel adorned with a terrific choice of starfish and shell shaped hardware to draw attention to this creative and beautifully transformed seaside kitchen.
We remind our clients that in order to be unique, do something unique! And this is nicely demonstrated in both the layout, color scheme and backsplash design details. Our client selected several hand painted decorative ocean creatures for the backsplash, drawing from colors in the room, and this created a truly unique conversation piece!
A glint of sparkle from the white quartz countertops brings you closer to the beach in this impressive oceanfront home.
From flooring to ceiling, we created a picture perfect beautiful beach house kitchen that is not only functional but provides a relaxed and inviting feel for these seaside owners.
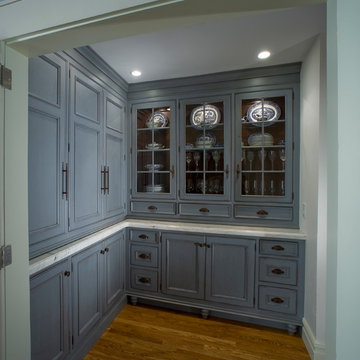
Bergen County, NJ - Traditional - Butler's Pantry Designed by Toni Saccoman of The Hammer & Nail Inc.
Photography by Steve Rossi
This French Inspired Blue Butler's Pantry was created with Rutt Handcrafted Cabinetry. The countertops are Carrera marble. The Chocolate Brown Cherry Interiors with Display Lighting are visible through glass cabinet doors.
#ToniSaccoman #HNdesigns #KitchenDesign
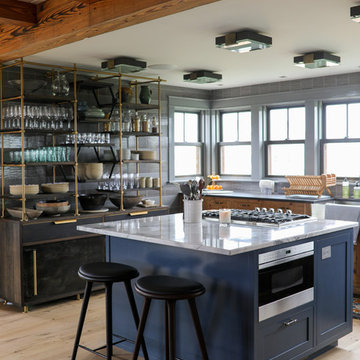
Kitchen Island with open shelving.
- Maaike Bernstrom Photography.
This is an example of a medium sized country u-shaped kitchen/diner in Providence with a belfast sink, blue cabinets, marble worktops, grey splashback, porcelain splashback, stainless steel appliances, an island, beige floors, white worktops, shaker cabinets and light hardwood flooring.
This is an example of a medium sized country u-shaped kitchen/diner in Providence with a belfast sink, blue cabinets, marble worktops, grey splashback, porcelain splashback, stainless steel appliances, an island, beige floors, white worktops, shaker cabinets and light hardwood flooring.

Small (144 square feet) kitchen packed with storage and style.
Design ideas for a small classic u-shaped enclosed kitchen in New York with a submerged sink, recessed-panel cabinets, blue cabinets, engineered stone countertops, blue splashback, ceramic splashback, stainless steel appliances, lino flooring, no island, multi-coloured floors and white worktops.
Design ideas for a small classic u-shaped enclosed kitchen in New York with a submerged sink, recessed-panel cabinets, blue cabinets, engineered stone countertops, blue splashback, ceramic splashback, stainless steel appliances, lino flooring, no island, multi-coloured floors and white worktops.
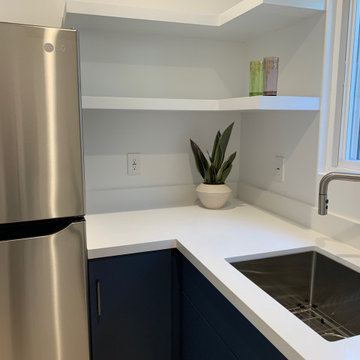
ADU kitchen has all the necessities as a large kitchen would have,
This is an example of a small contemporary l-shaped enclosed kitchen in Los Angeles with a submerged sink, flat-panel cabinets, blue cabinets, quartz worktops, white splashback, engineered quartz splashback, stainless steel appliances, light hardwood flooring, no island, brown floors and white worktops.
This is an example of a small contemporary l-shaped enclosed kitchen in Los Angeles with a submerged sink, flat-panel cabinets, blue cabinets, quartz worktops, white splashback, engineered quartz splashback, stainless steel appliances, light hardwood flooring, no island, brown floors and white worktops.
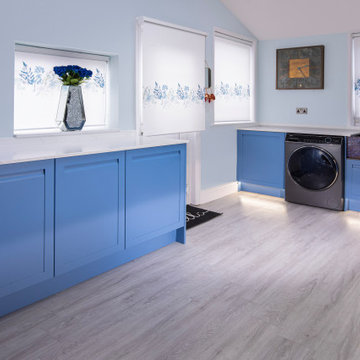
Combining the linear detailing of a handless door with a subtle shaker frame, This Kitchen captures the true essence of traditional styling with a contemporary twist. Be as adventurous or as serene as you like with our multitude of amazing colours. here we have hand painted the doors in Farrow and Ball shade St Giles Blue. You can create an environment that reflects your personality and lifestyle. Hand made Belfast sink in Mottled Blue creates a unique statement piece and focal point. Client used own washing machine and existing American fridge freezer but with the option to change to integrated at a later date.
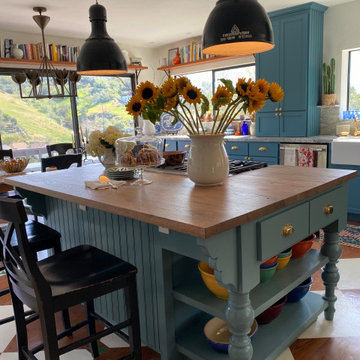
Kitchen island counter made of reclaimed red oak from the Jim Beam Distillery in Kentucky. From Ross Alan Reclaimed Lumber in Los Angeles...
This is an example of a medium sized bohemian kitchen/diner in Los Angeles with shaker cabinets, blue cabinets, wood worktops and an island.
This is an example of a medium sized bohemian kitchen/diner in Los Angeles with shaker cabinets, blue cabinets, wood worktops and an island.
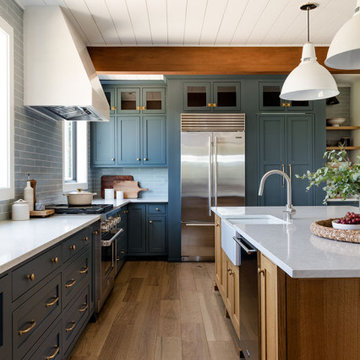
Our Seattle studio designed this stunning 5,000+ square foot Snohomish home to make it comfortable and fun for a wonderful family of six.
On the main level, our clients wanted a mudroom. So we removed an unused hall closet and converted the large full bathroom into a powder room. This allowed for a nice landing space off the garage entrance. We also decided to close off the formal dining room and convert it into a hidden butler's pantry. In the beautiful kitchen, we created a bright, airy, lively vibe with beautiful tones of blue, white, and wood. Elegant backsplash tiles, stunning lighting, and sleek countertops complete the lively atmosphere in this kitchen.
On the second level, we created stunning bedrooms for each member of the family. In the primary bedroom, we used neutral grasscloth wallpaper that adds texture, warmth, and a bit of sophistication to the space creating a relaxing retreat for the couple. We used rustic wood shiplap and deep navy tones to define the boys' rooms, while soft pinks, peaches, and purples were used to make a pretty, idyllic little girls' room.
In the basement, we added a large entertainment area with a show-stopping wet bar, a large plush sectional, and beautifully painted built-ins. We also managed to squeeze in an additional bedroom and a full bathroom to create the perfect retreat for overnight guests.
For the decor, we blended in some farmhouse elements to feel connected to the beautiful Snohomish landscape. We achieved this by using a muted earth-tone color palette, warm wood tones, and modern elements. The home is reminiscent of its spectacular views – tones of blue in the kitchen, primary bathroom, boys' rooms, and basement; eucalyptus green in the kids' flex space; and accents of browns and rust throughout.
---Project designed by interior design studio Kimberlee Marie Interiors. They serve the Seattle metro area including Seattle, Bellevue, Kirkland, Medina, Clyde Hill, and Hunts Point.
For more about Kimberlee Marie Interiors, see here: https://www.kimberleemarie.com/
To learn more about this project, see here:
https://www.kimberleemarie.com/modern-luxury-home-remodel-snohomish
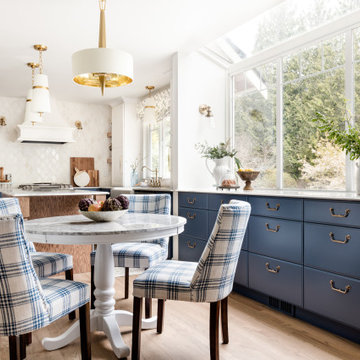
The design brief for this project was to create a kitchen befitting an English country cottage. Denim beadboard cabinetry, aged tile, and natural stone countertops provide the feel of timelessness, while the antiqued bronze fixtures and decorative vent hood deliver a sense of bespoke craftsmanship. Efficient use of space planning creates a kitchen that packs a powerful punch into a small footprint. The end result was everything the client hoped for and more, giving them the cottage kitchen of their dreams!
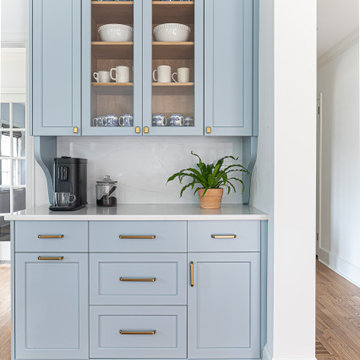
This is an example of a large classic l-shaped kitchen/diner in Charlotte with a belfast sink, shaker cabinets, blue cabinets, engineered stone countertops, white splashback, engineered quartz splashback, stainless steel appliances, light hardwood flooring, an island and white worktops.
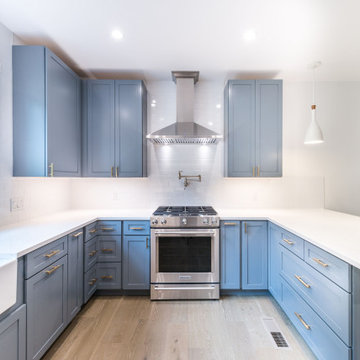
Design ideas for a medium sized country u-shaped kitchen/diner in San Francisco with a belfast sink, shaker cabinets, blue cabinets, engineered stone countertops, white splashback, metro tiled splashback, stainless steel appliances, vinyl flooring, a breakfast bar, beige floors and white worktops.
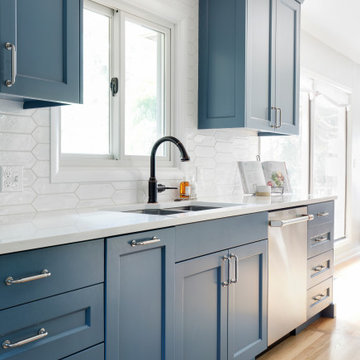
Relocating to Portland, Oregon from California, this young family immediately hired Amy to redesign their newly purchased home to better fit their needs. The project included updating the kitchen, hall bath, and adding an en suite to their master bedroom. Removing a wall between the kitchen and dining allowed for additional counter space and storage along with improved traffic flow and increased natural light to the heart of the home. This galley style kitchen is focused on efficiency and functionality through custom cabinets with a pantry boasting drawer storage topped with quartz slab for durability, pull-out storage accessories throughout, deep drawers, and a quartz topped coffee bar/ buffet facing the dining area. The master bath and hall bath were born out of a single bath and a closet. While modest in size, the bathrooms are filled with functionality and colorful design elements. Durable hex shaped porcelain tiles compliment the blue vanities topped with white quartz countertops. The shower and tub are both tiled in handmade ceramic tiles, bringing much needed texture and movement of light to the space. The hall bath is outfitted with a toe-kick pull-out step for the family’s youngest member!
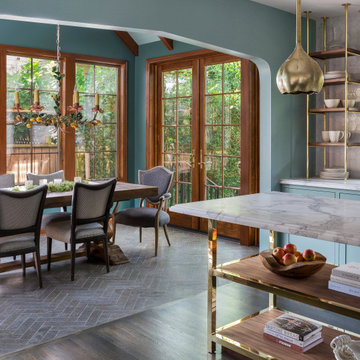
Custom designed polished bronze kitchen shelving, ladders, island and hood.
Design ideas for a medium sized contemporary l-shaped kitchen/diner in Portland with a submerged sink, recessed-panel cabinets, blue cabinets, marble worktops, white splashback, black appliances, dark hardwood flooring, an island, brown floors, white worktops and stone tiled splashback.
Design ideas for a medium sized contemporary l-shaped kitchen/diner in Portland with a submerged sink, recessed-panel cabinets, blue cabinets, marble worktops, white splashback, black appliances, dark hardwood flooring, an island, brown floors, white worktops and stone tiled splashback.

This small kitchen and dining nook is packed full of character and charm (just like it's owner). Custom cabinets utilize every available inch of space with internal accessories
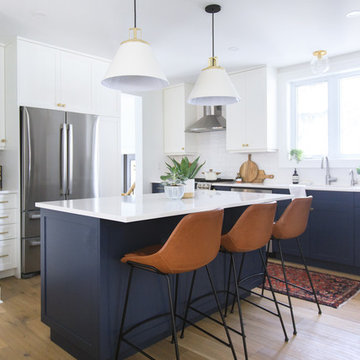
Ryan Salisbury
Photo of a medium sized classic u-shaped kitchen/diner in Toronto with shaker cabinets, blue cabinets, white splashback, stainless steel appliances, light hardwood flooring, an island, beige floors, white worktops, a submerged sink, engineered stone countertops and metro tiled splashback.
Photo of a medium sized classic u-shaped kitchen/diner in Toronto with shaker cabinets, blue cabinets, white splashback, stainless steel appliances, light hardwood flooring, an island, beige floors, white worktops, a submerged sink, engineered stone countertops and metro tiled splashback.
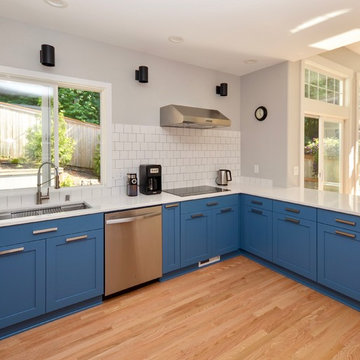
Design ideas for a large modern l-shaped kitchen/diner in Seattle with a submerged sink, shaker cabinets, blue cabinets, quartz worktops, white splashback, ceramic splashback, stainless steel appliances, light hardwood flooring and white worktops.

After! This beautifully updated kitchen features painted cabinetry, a new custom island, new appliances, new open access to the adjacent family room, a white subway tile backsplash in a herringbone pattern, a marble quartz countertop, black and white porcelain tile and a soft gray paint. The modern traditional pendant lights add a touch of whimsy.
Premium Kitchen with Blue Cabinets Ideas and Designs
9