Premium Kitchen with Brown Cabinets Ideas and Designs
Refine by:
Budget
Sort by:Popular Today
1 - 20 of 6,719 photos
Item 1 of 3

Beautiful Tudor home in historic Edgemere neighborhood in Oklahoma City. A portion of the original cabinets were restored and additional cabinets added. The result is a perfect kitchen for a historic home. This small space has everything a cook could want!

Our clients have lived in this 1985 North Dallas home for almost 10 years, and it was time for a change. They had to decide whether to move or give the home an update. They were in a small quiet neighborhood tucked away near the popular suburb of Addison and also near the beautiful Celestial Park. Their backyard was like a hidden paradise, which is hard to find in Dallas, so they decided to update the two primary areas that needed it: the kitchen and the master bathroom.
The kitchen had a black and white retro checkerboard tile floor, and the bathroom was very Tuscan.
There were no cabinets on the main wall in the kitchen before. They were lacking space and functionality and desperately needed a complete overhaul in their kitchen. There were two entryways leading into the kitchen from the foyer, so one was closed off and the island was eliminated, giving them space for an entire wall of cabinets. The cabinets along this back kitchen wall were finished with a gorgeous River Rock stain. The cabinets on the other side of the kitchen were painted Polar, creating a seamless flow into the living room and creating a one-of-a-kind kitchen! Large 24x36 Elysium Tekali crema polished porcelain tiles created a simple, yet unique kitchen floor. The beautiful Levantina quartzite countertops pulled it all together and everything from the pop-up outlets in the countertops to the roll-up doors on the pantry cabinets, to the pull-out appliance shelves, makes this kitchen super functional and updated!

FineCraft Contractors, Inc.
Lococo Architects
Inspiration for a medium sized retro u-shaped open plan kitchen in DC Metro with flat-panel cabinets, brown cabinets, composite countertops, medium hardwood flooring, an island, brown floors and white worktops.
Inspiration for a medium sized retro u-shaped open plan kitchen in DC Metro with flat-panel cabinets, brown cabinets, composite countertops, medium hardwood flooring, an island, brown floors and white worktops.

Photo of a medium sized contemporary galley open plan kitchen in Atlanta with a submerged sink, flat-panel cabinets, brown cabinets, engineered stone countertops, white splashback, engineered quartz splashback, stainless steel appliances, vinyl flooring, an island, beige floors, white worktops and a wood ceiling.

He explains: “I tried using the IKEA kitchen planner but the more I used it, the more questions I had. IKD, with all their expertise in kitchen design took all the hard decisions off of my hands. Plus the cost was very reasonable.”
With a total budget of roughly $16,000, the couple selected a variety of high-end appliances, non-IKEA products and, of course, the IKEA SEKTION cabinet system to create a contemporary kitchen “with a splash of Scandinavian modern.”
But it also needed to be reliable enough for everyday cooking as well as entertaining.
“We have a large outdoor entertaining area by the entrance,” he adds.
The pair combined the IKEA SEKTION cabinet framework with custom doors and drawer faces from the Cabinet Face.
For the appliances, Richard selected a 24” Bertazonni range; an 18” Bosch dishwasher and 24” Bosch microwave drawer; a Franke Professional Series Sink; a KWC Domo kitchen faucet; a BodyGlove BG3000 water filter system; an InSinkErator Indulge Modern single-handle instant hot and cold water dispenser faucet and the Evolution Series garbage disposal, also from InSinkErator.
The couple selected Silestone Cemento Spa countertop material as well as IKEA OMLOPP drawer lighting and IKEA IRSTA countertop lighting to finish the look.
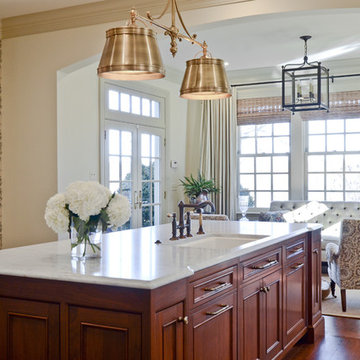
This home is quint-essential perfection with the collaboration of architect, kitchen design and interior decorator.
McNeill Baker designed the home, Hunt Country Kitchens (Kathy Gray) design the kitchen, and Daniel J. Moore Designs handled colors and furnishings.

Small classic u-shaped kitchen/diner in Minneapolis with a submerged sink, raised-panel cabinets, brown cabinets, quartz worktops, white splashback, metro tiled splashback, stainless steel appliances, medium hardwood flooring and an island.
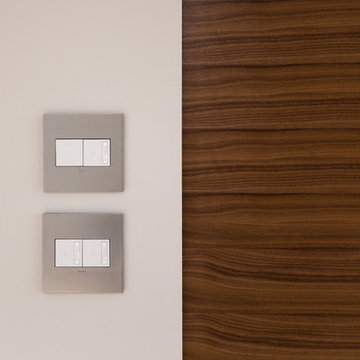
David Sutherland
Inspiration for a medium sized contemporary l-shaped open plan kitchen in Vancouver with a built-in sink, flat-panel cabinets, brown cabinets, grey splashback, glass tiled splashback, stainless steel appliances, light hardwood flooring and an island.
Inspiration for a medium sized contemporary l-shaped open plan kitchen in Vancouver with a built-in sink, flat-panel cabinets, brown cabinets, grey splashback, glass tiled splashback, stainless steel appliances, light hardwood flooring and an island.

Our client had the perfect lot with plenty of natural privacy and a pleasant view from every direction. What he didn’t have was a home that fit his needs and matched his lifestyle. The home he purchased was a 1980’s house lacking modern amenities and an open flow for movement and sight lines as well as inefficient use of space throughout the house.
After a great room remodel, opening up into a grand kitchen/ dining room, the first-floor offered plenty of natural light and a great view of the expansive back and side yards. The kitchen remodel continued that open feel while adding a number of modern amenities like solid surface tops, and soft close cabinet doors.
Kitchen Remodeling Specs:
Kitchen includes granite kitchen and hutch countertops.
Granite built-in counter and fireplace
surround.
3cm thick polished granite with 1/8″
V eased, 3/8″ radius, 3/8″ top &bottom,
bevel or full bullnose edge profile. 3cm
4″ backsplash with eased polished edges.
All granite treated with “Stain-Proof 15 year sealer. Oak flooring throughout.

Chaten Kitchen
Large modern single-wall open plan kitchen in Phoenix with a submerged sink, flat-panel cabinets, brown cabinets, quartz worktops, light hardwood flooring, an island, white worktops and stainless steel appliances.
Large modern single-wall open plan kitchen in Phoenix with a submerged sink, flat-panel cabinets, brown cabinets, quartz worktops, light hardwood flooring, an island, white worktops and stainless steel appliances.

Design ideas for a large midcentury l-shaped kitchen/diner in San Francisco with a submerged sink, flat-panel cabinets, brown cabinets, engineered stone countertops, white splashback, porcelain splashback, stainless steel appliances, light hardwood flooring, an island and white worktops.

Mid-Century Modern Restoration
Medium sized midcentury kitchen/diner in Minneapolis with a submerged sink, flat-panel cabinets, brown cabinets, engineered stone countertops, white splashback, engineered quartz splashback, integrated appliances, terrazzo flooring, an island, white floors, white worktops and exposed beams.
Medium sized midcentury kitchen/diner in Minneapolis with a submerged sink, flat-panel cabinets, brown cabinets, engineered stone countertops, white splashback, engineered quartz splashback, integrated appliances, terrazzo flooring, an island, white floors, white worktops and exposed beams.

This is an example of a medium sized scandinavian l-shaped kitchen/diner in Orange County with a belfast sink, flat-panel cabinets, brown cabinets, engineered stone countertops, white splashback, ceramic splashback, stainless steel appliances, light hardwood flooring, an island, brown floors, white worktops and a vaulted ceiling.

This is an example of a medium sized midcentury open plan kitchen in Other with a submerged sink, flat-panel cabinets, brown cabinets, engineered stone countertops, green splashback, mosaic tiled splashback, stainless steel appliances, light hardwood flooring, an island, beige floors, white worktops and exposed beams.
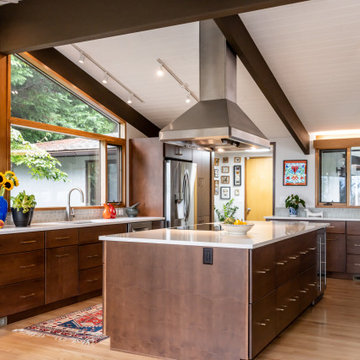
Because the kitchen was surrounded by windows, we needed to provide optimal storage solutions. We used large lower drawers for ease of use and to keep the design streamlined. A back pantry and laundry room were redesigned to provide ample backup.
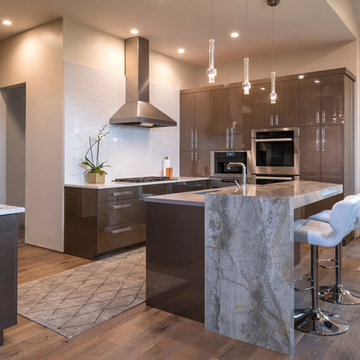
Brent Bingham Photography: http://www.brentbinghamphoto.com/
Photo of a medium sized contemporary u-shaped kitchen/diner in Denver with a submerged sink, flat-panel cabinets, brown cabinets, marble worktops, white splashback, marble splashback, stainless steel appliances, an island, brown floors and medium hardwood flooring.
Photo of a medium sized contemporary u-shaped kitchen/diner in Denver with a submerged sink, flat-panel cabinets, brown cabinets, marble worktops, white splashback, marble splashback, stainless steel appliances, an island, brown floors and medium hardwood flooring.

contemporary design, IKEA cabinets, LVT grouted flooring, and eco-glass countertop with fused glass island glass bar top is the scope for this remodel. This beautiful remodel combine a clients lifestyle of entertaining and brought in some sophistication to the existing space. This is a great place to entertain for the holidays or watch over the kids completing homework while dinner is being cooked.
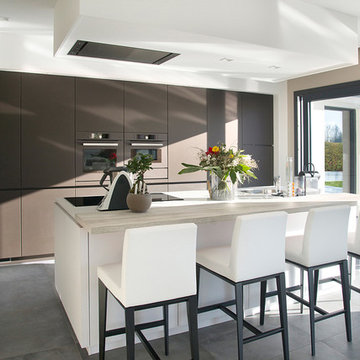
Didier Van Hau
Large contemporary kitchen in Lille with flat-panel cabinets, brown cabinets, coloured appliances, an island and wood worktops.
Large contemporary kitchen in Lille with flat-panel cabinets, brown cabinets, coloured appliances, an island and wood worktops.

Courtyard kitchen with door up. Photography by Lucas Henning.
Design ideas for a medium sized beach style single-wall kitchen in Seattle with a built-in sink, flat-panel cabinets, brown cabinets, granite worktops, green splashback, stone slab splashback, stainless steel appliances, light hardwood flooring, green worktops and an island.
Design ideas for a medium sized beach style single-wall kitchen in Seattle with a built-in sink, flat-panel cabinets, brown cabinets, granite worktops, green splashback, stone slab splashback, stainless steel appliances, light hardwood flooring, green worktops and an island.
Premium Kitchen with Brown Cabinets Ideas and Designs
1
