Premium Kitchen with Brown Splashback Ideas and Designs
Refine by:
Budget
Sort by:Popular Today
41 - 60 of 9,680 photos
Item 1 of 3

Jeremiah Johnson Log Homes custom western red cedar, Swedish cope, chinked log home kitchen
Design ideas for a large rustic u-shaped open plan kitchen in Denver with a belfast sink, shaker cabinets, light wood cabinets, granite worktops, brown splashback, wood splashback, integrated appliances, medium hardwood flooring, an island, brown floors and grey worktops.
Design ideas for a large rustic u-shaped open plan kitchen in Denver with a belfast sink, shaker cabinets, light wood cabinets, granite worktops, brown splashback, wood splashback, integrated appliances, medium hardwood flooring, an island, brown floors and grey worktops.
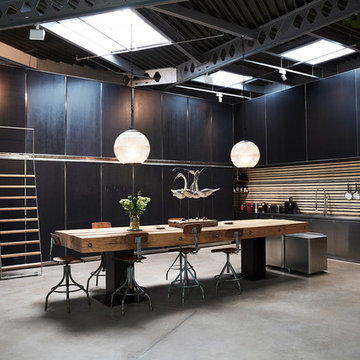
This is an example of an expansive industrial single-wall kitchen/diner in London with flat-panel cabinets, black cabinets, stainless steel appliances, concrete flooring, grey floors, a built-in sink, stainless steel worktops and brown splashback.
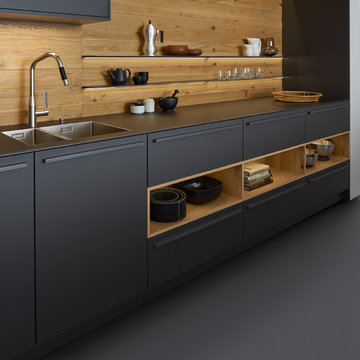
Küche in Mattgrau mit Holzdetails
Design ideas for a medium sized contemporary kitchen/diner in Hamburg with brown splashback, wood splashback, an island, an integrated sink, grey cabinets, grey floors and grey worktops.
Design ideas for a medium sized contemporary kitchen/diner in Hamburg with brown splashback, wood splashback, an island, an integrated sink, grey cabinets, grey floors and grey worktops.
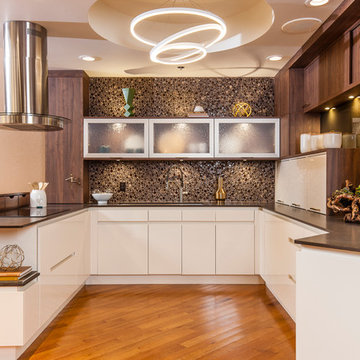
It shouldn’t be shocking that Mid-westerns are the last to experience the trends trickling in from the east and west coasts. While contemporary styles in white and grey have been flooding their homes over the past 3-5 years, homeowners in the Midwest seem to choose warmer hues in transitional styles.
When brainstorming what our next display should encompass, we decided to blend the trends we see emerging in the Midwest with a cool, fun edge. Transitioning modern to Minnesota involves warmer colors, texture and depth to design. Flat panel doors in an off-white paired with a rich and earthy textured melamine encompass just that. Mixing metals, especially with gold is becoming increasingly popular. The display is shown blending stainless steel with fun, accessories in gold.
Homeowners are beginning to like both the ease and the look of simplicity. As shown in our display, they are pairing flat-panel doors with a c-channel to take the place of knobs and pulls. Quartz countertops in a 2 cm (3/4”) thickness are almost always paired with this style, sometimes in a matte finish as they are a new trend and also reduce glare. This dark brown, almost black matte quartz top is shown contrasting against the glossy warm-white base cabinets in the display.
Who hasn’t been on their hands and knees digging countlessly for the matching container and lid? Interior cabinet accessories save time and energy. Some trends in kitchen organization that the display incorporates include hands-free waste bins, knife/utensil pull-outs, container organizers, corner pull-outs, pull-out towel bars, Keurig cup organizers and dishware drawers. Having an organized kitchen is an upgrade but it without a doubt keeps us sane.
What’s a space that doesn’t ignite a spark of interest? Have fun with it! In this space the existing circular soffit was designed around, yet celebrated. A bubble mosaic backsplash layered with bubble glass doors and decorative spheres are a fun way to play with shape. With bold light fixtures being a big trend for 2017, finding the perfect statement fixture for the space was the icing on the cake. Color can always personalize a space. In this case, the Pantone color of the year, Greenery #15-0343, became an inspiration when selecting accessories.
Anyone with a sense of humor will appreciate the golden “man handle”. After all, we all love a great conversation piece.
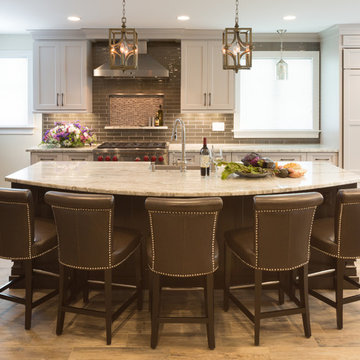
Design ideas for a large traditional single-wall kitchen/diner in Providence with a belfast sink, shaker cabinets, white cabinets, limestone worktops, brown splashback, metro tiled splashback, integrated appliances, light hardwood flooring, an island and beige floors.
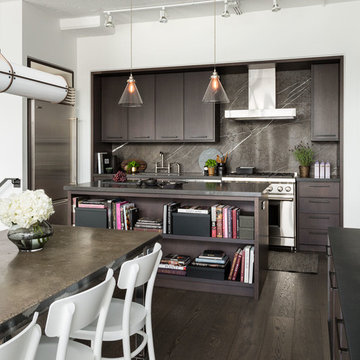
Donna Griffith Photography
Medium sized industrial l-shaped kitchen/diner in Toronto with a submerged sink, flat-panel cabinets, dark wood cabinets, marble worktops, stone slab splashback, stainless steel appliances, dark hardwood flooring, an island, brown splashback and brown floors.
Medium sized industrial l-shaped kitchen/diner in Toronto with a submerged sink, flat-panel cabinets, dark wood cabinets, marble worktops, stone slab splashback, stainless steel appliances, dark hardwood flooring, an island, brown splashback and brown floors.
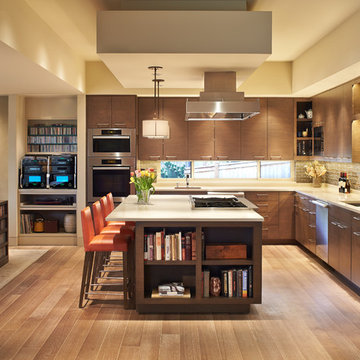
Benjamin Benschneider- Seattle, WA
Vuecrest house, Bellevue, Washington. Image license: Bristal Design Group and Design Guild Homes© Copyright 2015 Benjamin Benschneider All Rights Reserved. Usage may be arranged by contacting Benjamin Benschneider Photography. Email: bbenschneider@comcast.net or phone: 206-789-5973
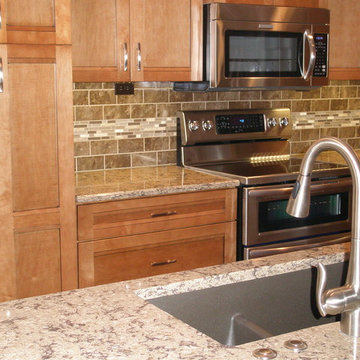
Photo of a medium sized classic l-shaped open plan kitchen in Other with a submerged sink, recessed-panel cabinets, medium wood cabinets, granite worktops, brown splashback, glass tiled splashback, stainless steel appliances, medium hardwood flooring and an island.
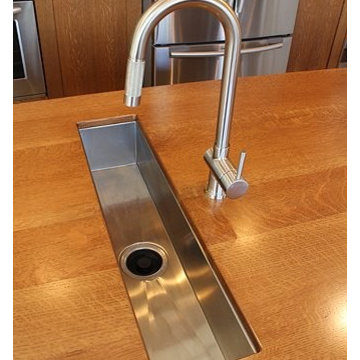
Photo of a medium sized traditional u-shaped kitchen pantry in Atlanta with a submerged sink, shaker cabinets, medium wood cabinets, concrete worktops, brown splashback, glass tiled splashback, stainless steel appliances, porcelain flooring and an island.
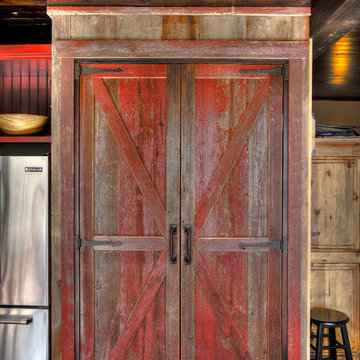
Pantry
Medium sized rustic galley kitchen/diner in Minneapolis with a belfast sink, red cabinets, wood worktops, stainless steel appliances, an island, shaker cabinets, brown splashback, wood splashback, medium hardwood flooring and brown floors.
Medium sized rustic galley kitchen/diner in Minneapolis with a belfast sink, red cabinets, wood worktops, stainless steel appliances, an island, shaker cabinets, brown splashback, wood splashback, medium hardwood flooring and brown floors.
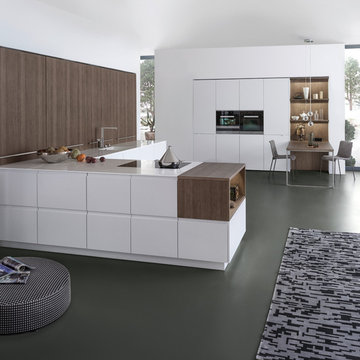
Wood looks at its best in combination with plain colours, here in ash
madeira with a white matt lacquer. The shelving with its glare-free
LED stripes forms the backdrop for the inserted dining table. It provides
plenty of space for everything you like to have to hand close
to where you are sitting.
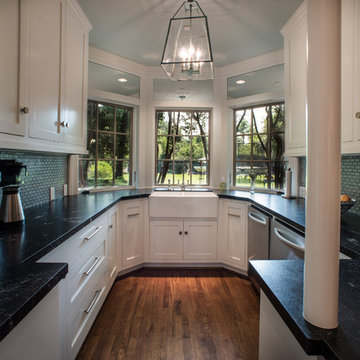
Daniel Karr
Medium sized traditional u-shaped open plan kitchen in Houston with a belfast sink, shaker cabinets, white cabinets, granite worktops, brown splashback, metro tiled splashback, stainless steel appliances and medium hardwood flooring.
Medium sized traditional u-shaped open plan kitchen in Houston with a belfast sink, shaker cabinets, white cabinets, granite worktops, brown splashback, metro tiled splashback, stainless steel appliances and medium hardwood flooring.
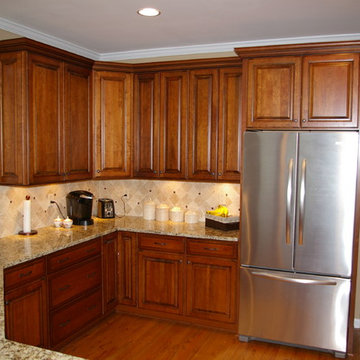
Highland Design Gallery, Todd Swarts
Medium sized traditional u-shaped kitchen/diner in Atlanta with a submerged sink, raised-panel cabinets, medium wood cabinets, granite worktops, brown splashback, porcelain splashback, stainless steel appliances, light hardwood flooring and a breakfast bar.
Medium sized traditional u-shaped kitchen/diner in Atlanta with a submerged sink, raised-panel cabinets, medium wood cabinets, granite worktops, brown splashback, porcelain splashback, stainless steel appliances, light hardwood flooring and a breakfast bar.
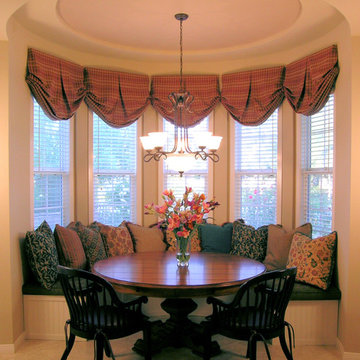
This charming breakfast nook features a built-in window seat and custom cushions and pillows in rich patterns and colors. The large round table allows for ample gatherings of friends and family.
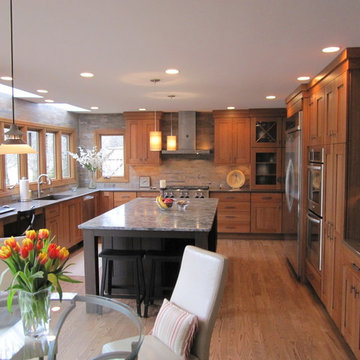
Normandy Designer Chris Ebert was able to add a substantial amount of storage, cabinetry space, and countertop surface to this transitional kitchen, in order to create a more functional space for these homeowners.
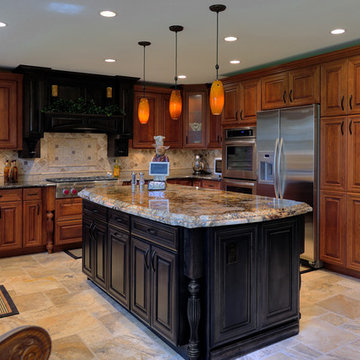
P. Selitskiy
Design ideas for a large classic u-shaped kitchen/diner in Philadelphia with a submerged sink, raised-panel cabinets, medium wood cabinets, granite worktops, brown splashback, stone tiled splashback, black appliances, marble flooring and an island.
Design ideas for a large classic u-shaped kitchen/diner in Philadelphia with a submerged sink, raised-panel cabinets, medium wood cabinets, granite worktops, brown splashback, stone tiled splashback, black appliances, marble flooring and an island.
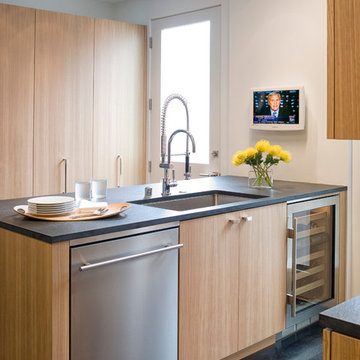
Originally asked to resurface custom kitchen cabinets, Michael Merrill Design Studio finished this project with a completely new, crisp and ultra-modern design for the entire 815 square-foot home.
Photos © John Sutton Photography

Una cucina parallela, con zona lavoro e colonna forno da un lato e colonna frigo, dispensa e tavolo sull'altro lato. Per guadagnare spazio è stata realizzata una panca su misura ad angolo. Il tavolo è in noce americato come il parquet del soggiorno. Lo stesso materiale è stato ripreso anche sul soffitto della zona pranzo. Cucina di Cesar e lampade sopra al tavolo di Axolight.
Foto di Simone Marulli

Vista della cucina laccato bianco opaco. A pavimento cementine esagonali mosaic del sur.
Inspiration for a medium sized contemporary l-shaped kitchen in Milan with white cabinets, cement flooring, white worktops, a submerged sink, flat-panel cabinets, brown splashback, wood splashback, integrated appliances, no island and multi-coloured floors.
Inspiration for a medium sized contemporary l-shaped kitchen in Milan with white cabinets, cement flooring, white worktops, a submerged sink, flat-panel cabinets, brown splashback, wood splashback, integrated appliances, no island and multi-coloured floors.
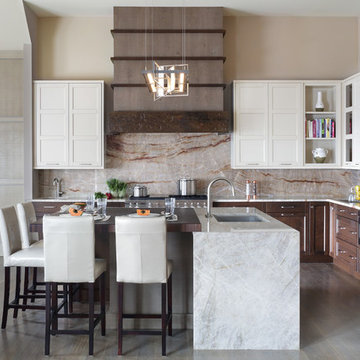
Photo credit: Peter Rymwid
Large contemporary l-shaped open plan kitchen in New York with quartz worktops, an island, white worktops, medium hardwood flooring, a submerged sink, integrated appliances, stone slab splashback, recessed-panel cabinets, white cabinets and brown splashback.
Large contemporary l-shaped open plan kitchen in New York with quartz worktops, an island, white worktops, medium hardwood flooring, a submerged sink, integrated appliances, stone slab splashback, recessed-panel cabinets, white cabinets and brown splashback.
Premium Kitchen with Brown Splashback Ideas and Designs
3