Premium Kitchen with Brown Worktops Ideas and Designs
Refine by:
Budget
Sort by:Popular Today
81 - 100 of 7,214 photos
Item 1 of 3
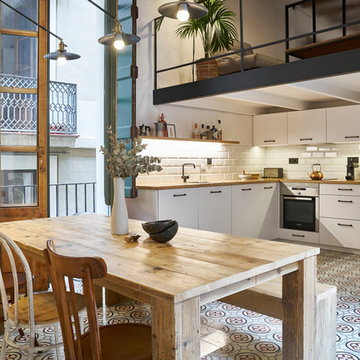
Rehabilitación de una cocina en apartamento del Born de Barcelona.
Design ideas for a medium sized mediterranean l-shaped kitchen/diner in Barcelona with a built-in sink, flat-panel cabinets, white cabinets, wood worktops, white splashback, ceramic splashback, stainless steel appliances, no island, multi-coloured floors and brown worktops.
Design ideas for a medium sized mediterranean l-shaped kitchen/diner in Barcelona with a built-in sink, flat-panel cabinets, white cabinets, wood worktops, white splashback, ceramic splashback, stainless steel appliances, no island, multi-coloured floors and brown worktops.
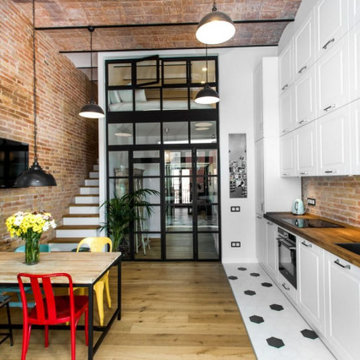
Cocina abierta estilo industrial
Inspiration for a large urban single-wall kitchen/diner in Barcelona with a single-bowl sink, white cabinets, wood worktops, grey splashback, metal splashback, white appliances, medium hardwood flooring, an island, white floors, brown worktops and a vaulted ceiling.
Inspiration for a large urban single-wall kitchen/diner in Barcelona with a single-bowl sink, white cabinets, wood worktops, grey splashback, metal splashback, white appliances, medium hardwood flooring, an island, white floors, brown worktops and a vaulted ceiling.

Una cucina parallela, con zona lavoro e colonna forno da un lato e colonna frigo, dispensa e tavolo sull'altro lato. Per guadagnare spazio è stata realizzata una panca su misura ad angolo. Il tavolo è in noce americato come il parquet del soggiorno. Lo stesso materiale è stato ripreso anche sul soffitto della zona pranzo. Cucina di Cesar e lampade sopra al tavolo di Axolight.
Foto di Simone Marulli

Design ideas for a medium sized traditional l-shaped kitchen/diner in Minneapolis with a belfast sink, recessed-panel cabinets, green cabinets, white splashback, ceramic splashback, stainless steel appliances, light hardwood flooring, an island, brown floors, wood worktops and brown worktops.
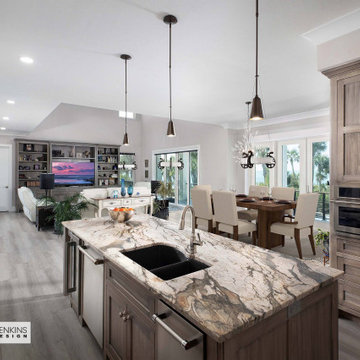
Straight sightlines to the great room and dining areas maximize the open concept design.
Photo of a medium sized beach style u-shaped kitchen/diner in Other with a submerged sink, recessed-panel cabinets, medium wood cabinets, granite worktops, white splashback, ceramic splashback, stainless steel appliances, light hardwood flooring, an island, grey floors and brown worktops.
Photo of a medium sized beach style u-shaped kitchen/diner in Other with a submerged sink, recessed-panel cabinets, medium wood cabinets, granite worktops, white splashback, ceramic splashback, stainless steel appliances, light hardwood flooring, an island, grey floors and brown worktops.
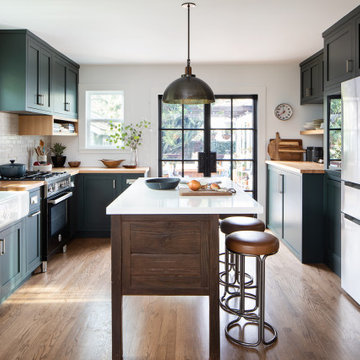
A bold, masculine kitchen remodel in a Craftsman style home. We went dark and bold on the cabinet color and let the rest remain bright and airy to balance it out.

The gorgeous shade of Craig & Rose hand painted door and drawer fronts blends tastefully with our solid oak worktops, floating shelves and scooped handle design in this Totnes kitchen.
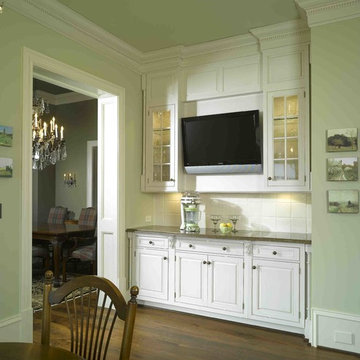
Large traditional u-shaped kitchen/diner in Atlanta with a belfast sink, beaded cabinets, white cabinets, granite worktops, white splashback, ceramic splashback, integrated appliances, medium hardwood flooring, an island, brown floors and brown worktops.

Roehner + Ryan
This is an example of a large grey and brown l-shaped enclosed kitchen in Phoenix with a submerged sink, granite worktops, brown splashback, stainless steel appliances, ceramic flooring, an island, brown floors, brown worktops, recessed-panel cabinets, metro tiled splashback and dark wood cabinets.
This is an example of a large grey and brown l-shaped enclosed kitchen in Phoenix with a submerged sink, granite worktops, brown splashback, stainless steel appliances, ceramic flooring, an island, brown floors, brown worktops, recessed-panel cabinets, metro tiled splashback and dark wood cabinets.
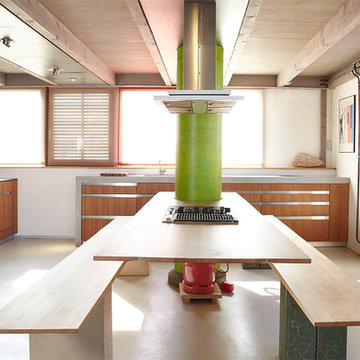
Inspiration for a large contemporary galley open plan kitchen in Hamburg with a built-in sink, beaded cabinets, light wood cabinets, wood worktops, white splashback, stainless steel appliances, concrete flooring, multiple islands, grey floors and brown worktops.
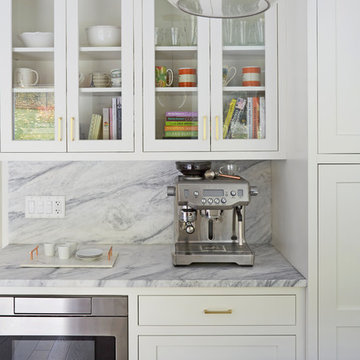
Free ebook, Creating the Ideal Kitchen. DOWNLOAD NOW
Working with this Glen Ellyn client was so much fun the first time around, we were thrilled when they called to say they were considering moving across town and might need some help with a bit of design work at the new house.
The kitchen in the new house had been recently renovated, but it was not exactly what they wanted. What started out as a few tweaks led to a pretty big overhaul of the kitchen, mudroom and laundry room. Luckily, we were able to use re-purpose the old kitchen cabinetry and custom island in the remodeling of the new laundry room — win-win!
As parents of two young girls, it was important for the homeowners to have a spot to store equipment, coats and all the “behind the scenes” necessities away from the main part of the house which is a large open floor plan. The existing basement mudroom and laundry room had great bones and both rooms were very large.
To make the space more livable and comfortable, we laid slate tile on the floor and added a built-in desk area, coat/boot area and some additional tall storage. We also reworked the staircase, added a new stair runner, gave a facelift to the walk-in closet at the foot of the stairs, and built a coat closet. The end result is a multi-functional, large comfortable room to come home to!
Just beyond the mudroom is the new laundry room where we re-used the cabinets and island from the original kitchen. The new laundry room also features a small powder room that used to be just a toilet in the middle of the room.
You can see the island from the old kitchen that has been repurposed for a laundry folding table. The other countertops are maple butcherblock, and the gold accents from the other rooms are carried through into this room. We were also excited to unearth an existing window and bring some light into the room.
Designed by: Susan Klimala, CKD, CBD
Photography by: Michael Alan Kaskel
For more information on kitchen and bath design ideas go to: www.kitchenstudio-ge.com
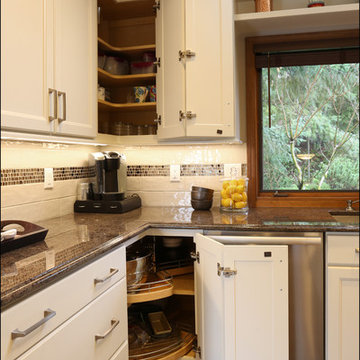
1980s Split level kitchen remodel in white with stainless and hardwood floors, blind lazy susan corner storage units, upper and lower
This is an example of a medium sized classic kitchen/diner in Portland with a submerged sink, recessed-panel cabinets, white cabinets, granite worktops, brown splashback, glass tiled splashback, stainless steel appliances, medium hardwood flooring, an island, brown floors and brown worktops.
This is an example of a medium sized classic kitchen/diner in Portland with a submerged sink, recessed-panel cabinets, white cabinets, granite worktops, brown splashback, glass tiled splashback, stainless steel appliances, medium hardwood flooring, an island, brown floors and brown worktops.
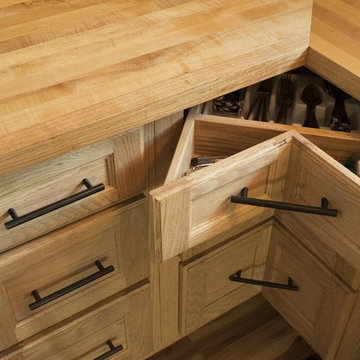
Photo credit: Mariana Lafrance
Inspiration for a large traditional l-shaped kitchen/diner in Other with a double-bowl sink, flat-panel cabinets, light wood cabinets, wood worktops, stainless steel appliances, laminate floors, no island, beige floors and brown worktops.
Inspiration for a large traditional l-shaped kitchen/diner in Other with a double-bowl sink, flat-panel cabinets, light wood cabinets, wood worktops, stainless steel appliances, laminate floors, no island, beige floors and brown worktops.
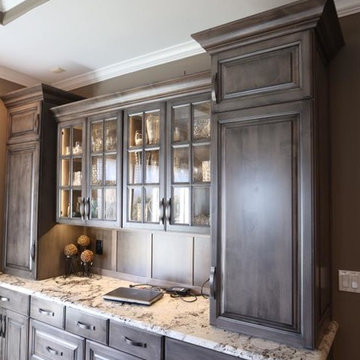
After: Took down walls, new kitchen layout, cabinets, island, countertops, AWESOME stoned hood/cook area, lighting, trim, fireplace and office! More to come.
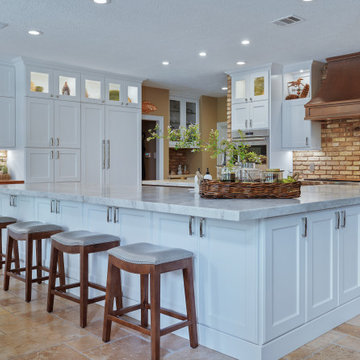
"Chicago brick style kitchen", we designed this kitchen around of reclaimed Chicago brick, satin quartzite, reclaimed wood counter tops and custom design copper vent hood. The mix of natural materials with sophisticated style of Subzero appliances give a best combination of traditional and contemporary, equating to a classic, timeless design
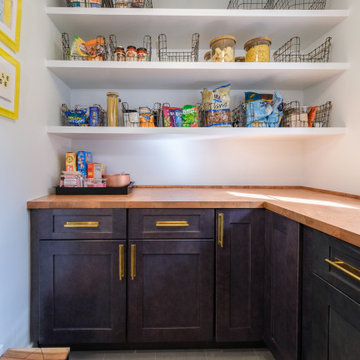
Purchase, NY Kitchen, Pantry, and Bar remodel
Inspiration for a medium sized modern u-shaped kitchen pantry in New York with a belfast sink, shaker cabinets, blue cabinets, wood worktops, white splashback, porcelain splashback, stainless steel appliances, porcelain flooring, an island, grey floors and brown worktops.
Inspiration for a medium sized modern u-shaped kitchen pantry in New York with a belfast sink, shaker cabinets, blue cabinets, wood worktops, white splashback, porcelain splashback, stainless steel appliances, porcelain flooring, an island, grey floors and brown worktops.
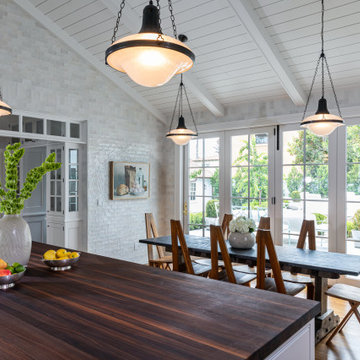
Open Kitchen Plan
Photo of a large traditional u-shaped kitchen/diner in San Diego with a submerged sink, beaded cabinets, white cabinets, wood worktops, white splashback, ceramic splashback, white appliances, medium hardwood flooring, an island, brown floors, brown worktops and exposed beams.
Photo of a large traditional u-shaped kitchen/diner in San Diego with a submerged sink, beaded cabinets, white cabinets, wood worktops, white splashback, ceramic splashback, white appliances, medium hardwood flooring, an island, brown floors, brown worktops and exposed beams.

Medium sized contemporary single-wall open plan kitchen in Paris with a belfast sink, black cabinets, wood worktops, cement tile splashback, black appliances, cement flooring, an island, multi-coloured floors, shaker cabinets, multi-coloured splashback and brown worktops.
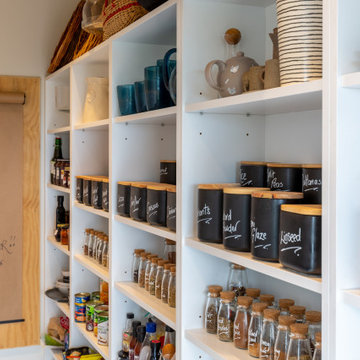
Open plan shelving in pantry containing food and crockery items.
Photo of a medium sized contemporary galley kitchen pantry in Other with a single-bowl sink, flat-panel cabinets, white cabinets, quartz worktops, white splashback, glass sheet splashback, stainless steel appliances, porcelain flooring, an island, white floors and brown worktops.
Photo of a medium sized contemporary galley kitchen pantry in Other with a single-bowl sink, flat-panel cabinets, white cabinets, quartz worktops, white splashback, glass sheet splashback, stainless steel appliances, porcelain flooring, an island, white floors and brown worktops.
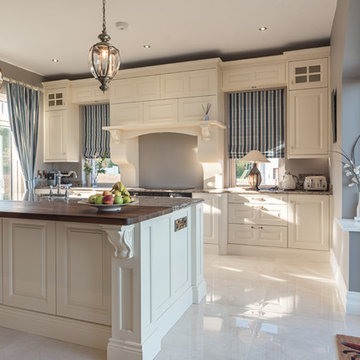
Inspiration for a large classic kitchen in Other with a belfast sink, raised-panel cabinets, beige cabinets, quartz worktops, an island and brown worktops.
Premium Kitchen with Brown Worktops Ideas and Designs
5