Premium Kitchen with Cement Flooring Ideas and Designs
Refine by:
Budget
Sort by:Popular Today
1 - 20 of 3,061 photos
Item 1 of 3

Bespoke kitchen design - pill shaped fluted island with ink blue wall cabinetry. Zellige tiles clad the shelves and chimney breast, paired with patterned encaustic floor tiles.

Derrière le salon se trouve la nouvelle cuisine
(anciennement une chambre) entièrement dessinée par KAST DESIGN. Un grand monolithe gris foncé en granit prend place au centre de la pièce, posé sur d’authentiques carreaux de ciment associés au parquet d’origine en point de Hongrie.
INA MALEC PHOTOGRAPHIE

This is a kitchen remodel in a Craftsman style home located in the Highland Park neighborhood of Los Angeles, CA. Photo: Meghan Bob Photography
Photo of a medium sized classic u-shaped kitchen in San Francisco with a belfast sink, shaker cabinets, blue cabinets, engineered stone countertops, white splashback, ceramic splashback, stainless steel appliances, cement flooring, no island and blue floors.
Photo of a medium sized classic u-shaped kitchen in San Francisco with a belfast sink, shaker cabinets, blue cabinets, engineered stone countertops, white splashback, ceramic splashback, stainless steel appliances, cement flooring, no island and blue floors.
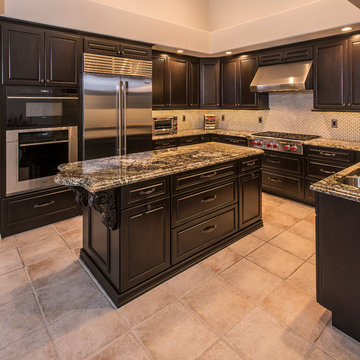
Photo of a large classic u-shaped kitchen pantry in Phoenix with a double-bowl sink, raised-panel cabinets, dark wood cabinets, granite worktops, grey splashback, matchstick tiled splashback, stainless steel appliances, cement flooring, an island and beige floors.

David Joseph
Medium sized contemporary l-shaped kitchen/diner in New York with a submerged sink, flat-panel cabinets, medium wood cabinets, engineered stone countertops, white splashback, marble splashback, stainless steel appliances, cement flooring and an island.
Medium sized contemporary l-shaped kitchen/diner in New York with a submerged sink, flat-panel cabinets, medium wood cabinets, engineered stone countertops, white splashback, marble splashback, stainless steel appliances, cement flooring and an island.

This is an example of an expansive modern galley open plan kitchen in London with an integrated sink, flat-panel cabinets, blue cabinets, quartz worktops, cement flooring, an island, grey floors and white worktops.

This beautiful kitchen is a high quality product from established kitchen designers, Rhatigan & Hick. Each kitchen is distinct and special to each client.
Featured in this gorgeous kitchen interior is our 'Elegance' brass pendant lights that hang above the kitchen island.
Our 'Bogota' brass wall lights occupy the space above the traditional farmhouse range.
Many thanks to our friends at Rhatigan & Hick for sharing this stunning kitchen project and BML media for the images.

Liadesign
This is an example of a small contemporary galley enclosed kitchen in Milan with a double-bowl sink, flat-panel cabinets, blue cabinets, engineered stone countertops, white splashback, engineered quartz splashback, stainless steel appliances, cement flooring, no island, green floors, white worktops and a drop ceiling.
This is an example of a small contemporary galley enclosed kitchen in Milan with a double-bowl sink, flat-panel cabinets, blue cabinets, engineered stone countertops, white splashback, engineered quartz splashback, stainless steel appliances, cement flooring, no island, green floors, white worktops and a drop ceiling.

What was once a confused mixture of enclosed rooms, has been logically transformed into a series of well proportioned spaces, which seamlessly flow between formal, informal, living, private and outdoor activities.
Opening up and connecting these living spaces, and increasing access to natural light has permitted the use of a dark colour palette. The finishes combine natural Australian hardwoods with synthetic materials, such as Dekton porcelain and Italian vitrified floor tiles

Brittany Fecteau
This is an example of a large industrial l-shaped kitchen pantry in Manchester with a submerged sink, flat-panel cabinets, black cabinets, engineered stone countertops, white splashback, porcelain splashback, stainless steel appliances, cement flooring, an island, grey floors and white worktops.
This is an example of a large industrial l-shaped kitchen pantry in Manchester with a submerged sink, flat-panel cabinets, black cabinets, engineered stone countertops, white splashback, porcelain splashback, stainless steel appliances, cement flooring, an island, grey floors and white worktops.
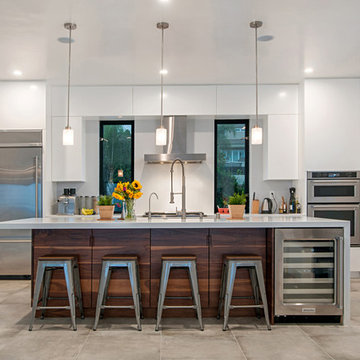
This is an example of a medium sized modern galley enclosed kitchen in San Diego with flat-panel cabinets, white cabinets, engineered stone countertops, stainless steel appliances, cement flooring, an island and grey floors.
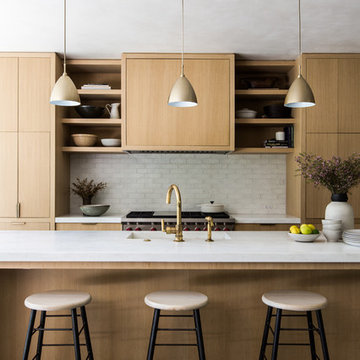
L Joliet
Design ideas for a medium sized contemporary u-shaped kitchen in Los Angeles with flat-panel cabinets, light wood cabinets, marble worktops, white splashback, integrated appliances, cement flooring and an island.
Design ideas for a medium sized contemporary u-shaped kitchen in Los Angeles with flat-panel cabinets, light wood cabinets, marble worktops, white splashback, integrated appliances, cement flooring and an island.
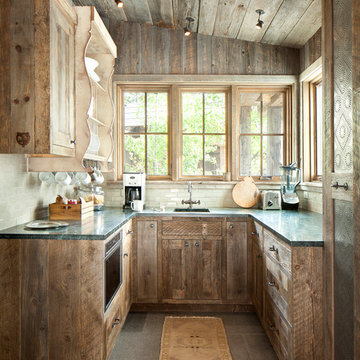
This is an example of a small rustic u-shaped kitchen in Orange County with a submerged sink, flat-panel cabinets, distressed cabinets, composite countertops, white splashback, ceramic splashback, cement flooring and no island.
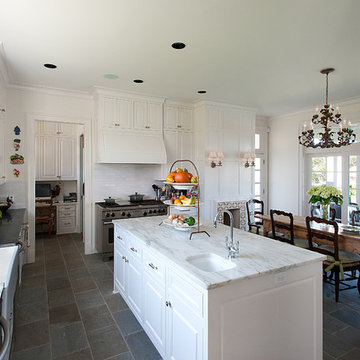
Design ideas for a large traditional u-shaped enclosed kitchen in Dallas with a belfast sink, raised-panel cabinets, white cabinets, marble worktops, white splashback, metro tiled splashback, cement flooring and an island.

Bespoke kitchen design - pill shaped fluted island with ink blue wall cabinetry. Zellige tiles clad the shelves and chimney breast, paired with patterned encaustic floor tiles.
Breakfast cabinet with slide and hide doors.

Marco Ricca
Photo of a medium sized midcentury u-shaped enclosed kitchen in Denver with a submerged sink, beaded cabinets, white cabinets, engineered stone countertops, brown splashback, ceramic splashback, stainless steel appliances, cement flooring, a breakfast bar and brown floors.
Photo of a medium sized midcentury u-shaped enclosed kitchen in Denver with a submerged sink, beaded cabinets, white cabinets, engineered stone countertops, brown splashback, ceramic splashback, stainless steel appliances, cement flooring, a breakfast bar and brown floors.

Pour profiter au maximum de la vue et de la lumière naturelle, la cuisine s’ouvre désormais sur le séjour et la salle à manger. Cet espace est particulièrement convivial, moderne et surtout fonctionnel et inclut un garde-manger dissimulé derrière une porte de placard. Coup de cœur pour l’alliance chaleureuse du granit blanc, du chêne et des carreaux de ciment qui s’accordent parfaitement avec les autres pièces de l’appartement.

This kitchen and butler's pantry designed by Andersonville Kitchen and Bath includes: Dura Supreme Custom Bria Cabinetry for the kitchen in Craftsman door style with 5 piece drawer fronts, stain color Mission on a quarter sawn oak wood species. The butler's pantry featured in this project showcase the same door style and stain color in an inset style. Countertops are Silestone quartz in Charcoal Soapstone with a suede finish.

This is an example of a medium sized contemporary l-shaped open plan kitchen in Perth with a single-bowl sink, all styles of cabinet, green cabinets, engineered stone countertops, grey splashback, engineered quartz splashback, cement flooring, an island, grey floors, grey worktops and all types of ceiling.

What was once a confused mixture of enclosed rooms, has been logically transformed into a series of well proportioned spaces, which seamlessly flow between formal, informal, living, private and outdoor activities.
Opening up and connecting these living spaces, and increasing access to natural light has permitted the use of a dark colour palette. The finishes combine natural Australian hardwoods with synthetic materials, such as Dekton porcelain and Italian vitrified floor tiles
Premium Kitchen with Cement Flooring Ideas and Designs
1