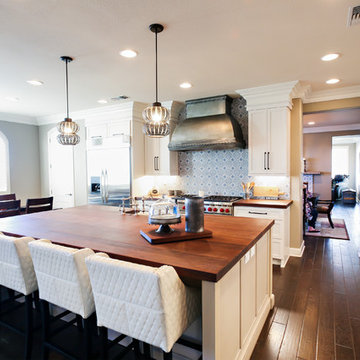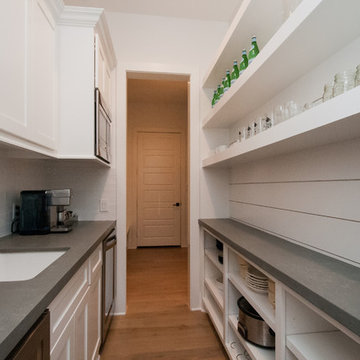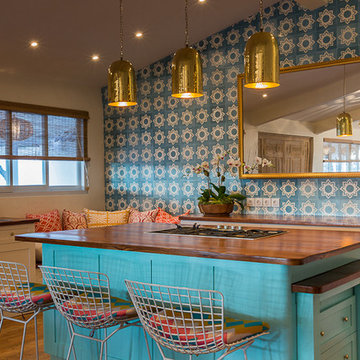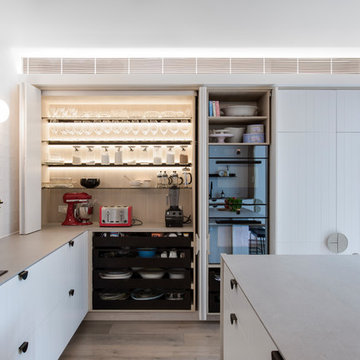Premium Kitchen with Cement Tile Splashback Ideas and Designs
Refine by:
Budget
Sort by:Popular Today
1 - 20 of 4,287 photos
Item 1 of 3

See https://blackandmilk.co.uk/interior-design-portfolio/ for more details.

Relocating to Portland, Oregon from California, this young family immediately hired Amy to redesign their newly purchased home to better fit their needs. The project included updating the kitchen, hall bath, and adding an en suite to their master bedroom. Removing a wall between the kitchen and dining allowed for additional counter space and storage along with improved traffic flow and increased natural light to the heart of the home. This galley style kitchen is focused on efficiency and functionality through custom cabinets with a pantry boasting drawer storage topped with quartz slab for durability, pull-out storage accessories throughout, deep drawers, and a quartz topped coffee bar/ buffet facing the dining area. The master bath and hall bath were born out of a single bath and a closet. While modest in size, the bathrooms are filled with functionality and colorful design elements. Durable hex shaped porcelain tiles compliment the blue vanities topped with white quartz countertops. The shower and tub are both tiled in handmade ceramic tiles, bringing much needed texture and movement of light to the space. The hall bath is outfitted with a toe-kick pull-out step for the family’s youngest member!

Inspiration for a medium sized scandinavian u-shaped kitchen/diner in Portland with a submerged sink, flat-panel cabinets, light wood cabinets, quartz worktops, white splashback, cement tile splashback, stainless steel appliances, light hardwood flooring, brown floors and multicoloured worktops.

This is an example of a medium sized nautical l-shaped open plan kitchen in Los Angeles with a submerged sink, white cabinets, grey splashback, stainless steel appliances, light hardwood flooring, an island, beige floors, quartz worktops, cement tile splashback, white worktops and recessed-panel cabinets.

The light wood finish beaded inset kitchen cabinets from Mouser set the tone for this bright transitional kitchen design in Cohasset. This is complemented by white upper cabinets, glass front cabinet panels with in cabinet lighting, and a custom hood in a matching color palette. The result is a bright open plan space that will be the center of attention in this home. The entire space offers ample storage and work space, including a handy appliance garage. The cabinetry is accented by honey bronze finish hardware from Top Knobs, and glass and metal pendant lights. The backsplash perfectly complements the color scheme with Best Tile Essenze Bianco for the main tile and a border in Pesaro stone glass mosaic tile. The bi-level kitchen island offers space to sit. A sleek Brizo Solna faucet pairs perfectly with the asymmetrical shaped undermount sink, and Thermador appliances complete the kitchen design.

Photo Credit: Jill Buckner Photography
Photo of a large farmhouse l-shaped kitchen/diner in Chicago with a single-bowl sink, medium wood cabinets, engineered stone countertops, blue splashback, stainless steel appliances, medium hardwood flooring, an island, brown floors, grey worktops, recessed-panel cabinets and cement tile splashback.
Photo of a large farmhouse l-shaped kitchen/diner in Chicago with a single-bowl sink, medium wood cabinets, engineered stone countertops, blue splashback, stainless steel appliances, medium hardwood flooring, an island, brown floors, grey worktops, recessed-panel cabinets and cement tile splashback.

Design ideas for a medium sized contemporary u-shaped kitchen/diner in San Francisco with a submerged sink, flat-panel cabinets, white cabinets, quartz worktops, grey splashback, cement tile splashback, white appliances, medium hardwood flooring, an island, brown floors and white worktops.

Dura cabinets
White with Pewter Glaze
Cashmere with Shadow Glaze
Custom J. Aaron distressed walnut wood tops
Tile – Artisan, Sanza Snowflake Blue on Carrara Marble

This is an example of a small traditional u-shaped kitchen/diner in Los Angeles with a submerged sink, shaker cabinets, engineered stone countertops, multi-coloured splashback, cement tile splashback, stainless steel appliances, light hardwood flooring, a breakfast bar, brown floors and blue cabinets.

The Key Elements for a Cozy Farmhouse Kitchen Design. ... “Classic American farmhouse style includes shiplap, exposed wood beams, and open shelving,” Mushkudiani says. “Mixed materials like wicker, wood, and metal accents add dimension, colors are predominantly neutral: camel, white, and matte black

Alno AG
Inspiration for a medium sized modern kitchen in New York with a submerged sink, grey cabinets, concrete worktops, white splashback, cement tile splashback, concrete flooring, an island and stainless steel appliances.
Inspiration for a medium sized modern kitchen in New York with a submerged sink, grey cabinets, concrete worktops, white splashback, cement tile splashback, concrete flooring, an island and stainless steel appliances.

Rick Pharaoh
Design ideas for a large mediterranean grey and cream open plan kitchen in Other with a belfast sink, raised-panel cabinets, light wood cabinets, wood worktops, white splashback, cement tile splashback, stainless steel appliances, ceramic flooring and an island.
Design ideas for a large mediterranean grey and cream open plan kitchen in Other with a belfast sink, raised-panel cabinets, light wood cabinets, wood worktops, white splashback, cement tile splashback, stainless steel appliances, ceramic flooring and an island.

farm sink in island
Large classic l-shaped open plan kitchen in Atlanta with a belfast sink, shaker cabinets, white cabinets, quartz worktops, white splashback, cement tile splashback, stainless steel appliances, an island and white worktops.
Large classic l-shaped open plan kitchen in Atlanta with a belfast sink, shaker cabinets, white cabinets, quartz worktops, white splashback, cement tile splashback, stainless steel appliances, an island and white worktops.

Design ideas for a large country galley enclosed kitchen in Houston with a submerged sink, shaker cabinets, white cabinets, white splashback, cement tile splashback, stainless steel appliances, light hardwood flooring, an island and beige floors.

Photo of a large bohemian l-shaped open plan kitchen in Other with a built-in sink, shaker cabinets, white cabinets, wood worktops, blue splashback, cement tile splashback, stainless steel appliances, medium hardwood flooring and an island.

Jolie cuisine toute hauteur blanche ikea, aux étagères en angle sur-mesure, avec un plan de travail en bois clair, et une belle crédence en carreaux de ciment.
Le coin salle à manger est résolument scandinave avec ses jolies chaises en bois sur table blanche.
https://www.nevainteriordesign.com/
Liens Magazines :
Houzz
https://www.houzz.fr/ideabooks/108492391/list/visite-privee-ce-studio-de-20-m%C2%B2-parait-beaucoup-plus-vaste#1730425
Côté Maison
http://www.cotemaison.fr/loft-appartement/diaporama/studio-paris-15-renovation-d-un-20-m2-avec-mezzanine_30202.html
Maison Créative
http://www.maisoncreative.com/transformer/amenager/comment-amenager-lespace-sous-une-mezzanine-9753
Castorama
https://www.18h39.fr/articles/avant-apres-un-studio-vieillot-de-20-m2-devenu-hyper-fonctionnel-et-moderne.html
Mosaic Del Sur
https://www.instagram.com/p/BjnF7-bgPIO/?taken-by=mosaic_del_sur
Article d'un magazine Serbe
https://www.lepaisrecna.rs/moj-stan/inspiracija/24907-najsladji-stan-u-parizu-savrsene-boje-i-dizajn-za-stancic-od-20-kvadrata-foto.html

Large traditional galley open plan kitchen in Raleigh with a belfast sink, shaker cabinets, green cabinets, quartz worktops, green splashback, cement tile splashback, stainless steel appliances, medium hardwood flooring, an island, brown floors, white worktops and exposed beams.

Clean lines conceal a cleverly hidden appliance cabinet.
Image: Nicole England
Photo of a medium sized contemporary l-shaped open plan kitchen in Sydney with a double-bowl sink, white cabinets, recycled glass countertops, white splashback, cement tile splashback, black appliances, medium hardwood flooring, an island and grey worktops.
Photo of a medium sized contemporary l-shaped open plan kitchen in Sydney with a double-bowl sink, white cabinets, recycled glass countertops, white splashback, cement tile splashback, black appliances, medium hardwood flooring, an island and grey worktops.

Cuisine en béton ciré, cuisine contemporaine et épurée, ouverte en L
placards Ikea peints en gris clair, plan de travail et ilot en béton ciré gris clair
carreaux de ciment motif géométrique
suspensions ampoules
vue sur l'escalier contemporain en métal et bois peint
parquet en chêne huilé
tabourets de bar type industriel
Photo Meero

Large midcentury kitchen in Seattle with a submerged sink, flat-panel cabinets, engineered stone countertops, black splashback, cement tile splashback, stainless steel appliances, medium hardwood flooring, an island, medium wood cabinets and brown floors.
Premium Kitchen with Cement Tile Splashback Ideas and Designs
1