Premium Kitchen with Composite Countertops Ideas and Designs
Refine by:
Budget
Sort by:Popular Today
41 - 60 of 22,116 photos
Item 1 of 3
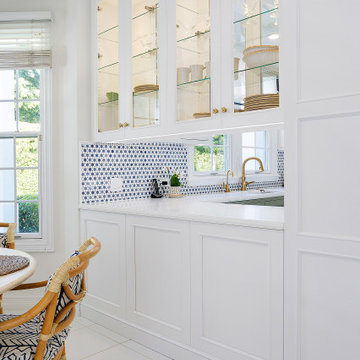
Large classic single-wall kitchen in Miami with flat-panel cabinets, white cabinets, composite countertops, beige splashback, black appliances, an island and white worktops.

Our clients wanted an open plan family kitchen diner incorporating space for a play area and relaxation zone. With fabulous views over the garden, this kitchen is both practical and stylish with ample storage solutions and multiple seating options. The bench seating is integrated into the back of the L shaped island creating a sociable dining space whilst a breakfast bar caters for eating on the go. It is light and spacious and was a delightful project to work on.

Photo Credit - Darin Holiday w/ Electric Films
Designer white custom inset kitchen cabinets
Select walnut island
Kitchen remodel
Kitchen design: Brandon Fitzmorris w/ Greenbrook Design - Shelby, NC
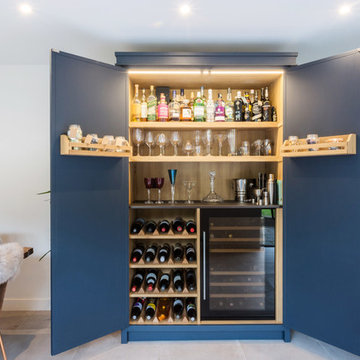
Something a little different to our usual style, we injected a little glamour into our handmade Decolane kitchen in Upminster, Essex. When the homeowners purchased this property, the kitchen was the first room they wanted to rip out and renovate, but uncertainty about which style to go for held them back, and it was actually the final room in the home to be completed! As the old saying goes, "The best things in life are worth waiting for..." Our Design Team at Burlanes Chelmsford worked closely with Mr & Mrs Kipping throughout the design process, to ensure that all of their ideas were discussed and considered, and that the most suitable kitchen layout and style was designed and created by us, for the family to love and use for years to come.
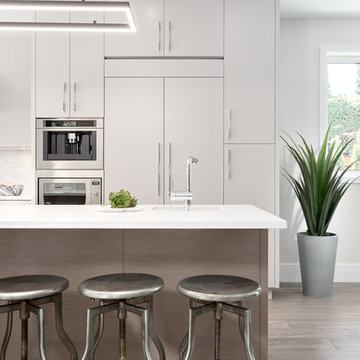
Beautiful 2 toned modern kitchen, featuring a cool light gray painted slab, paired with an island, stained in a complimentary darker gray.
Medium sized contemporary l-shaped open plan kitchen in Vancouver with a double-bowl sink, flat-panel cabinets, grey cabinets, stone tiled splashback, integrated appliances, medium hardwood flooring, an island, brown floors, white worktops, composite countertops and white splashback.
Medium sized contemporary l-shaped open plan kitchen in Vancouver with a double-bowl sink, flat-panel cabinets, grey cabinets, stone tiled splashback, integrated appliances, medium hardwood flooring, an island, brown floors, white worktops, composite countertops and white splashback.

Medium sized contemporary l-shaped enclosed kitchen in Dallas with a submerged sink, shaker cabinets, medium wood cabinets, white splashback, stone slab splashback, integrated appliances, light hardwood flooring, an island, beige floors, white worktops and composite countertops.

Ground and polished concrete floor
Medium sized modern l-shaped open plan kitchen in Portland with a submerged sink, flat-panel cabinets, light wood cabinets, white splashback, stainless steel appliances, concrete flooring, a breakfast bar, grey floors, grey worktops and composite countertops.
Medium sized modern l-shaped open plan kitchen in Portland with a submerged sink, flat-panel cabinets, light wood cabinets, white splashback, stainless steel appliances, concrete flooring, a breakfast bar, grey floors, grey worktops and composite countertops.

A small galley kitchen with quartz waterfall countertops, LED undercabinet lighting, slab door navy blue cabinets, and brass/gold hardware, panel ready appliances, walnut shelves, and marble backsplashes.
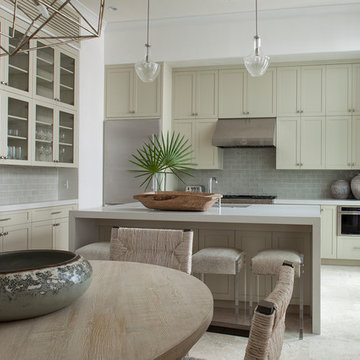
Photo of a large classic l-shaped enclosed kitchen in Nashville with a submerged sink, shaker cabinets, beige cabinets, composite countertops, grey splashback, metro tiled splashback, stainless steel appliances, travertine flooring, an island and beige floors.
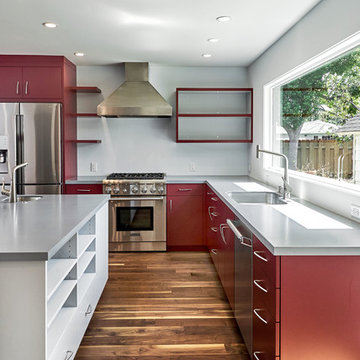
Red and Gray Modern Kitchen with flat panel doors built and installed by Bill Fry Construction. Walnut floors finished with Rubio Monocoat. These photos were taken before the backsplash was installed and before glass doors were installed on the cabinet to the right of the hood.
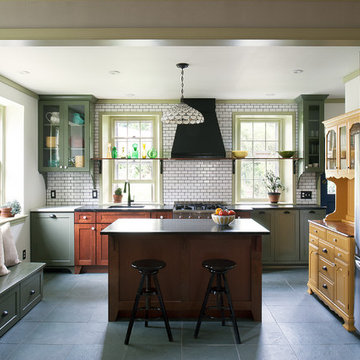
This is an example of a medium sized modern u-shaped enclosed kitchen in Philadelphia with a submerged sink, recessed-panel cabinets, medium wood cabinets, white splashback, stainless steel appliances, an island, metro tiled splashback, ceramic flooring, grey floors and composite countertops.
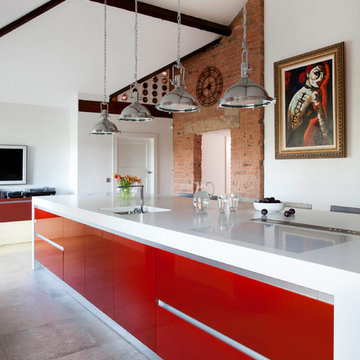
Colour-popping cabinetry meets raw brick & original timber beams to achieve an on-trend loft look with a cool industrial vibe. Bespoke handleless cabinetry in Copper Rosso finish, applied using an automotive inspired paint technique, from The Nocturnal Range. The design Includes a fully bespoke lighting package, and DJ station for the couples audio equipment Images Infinity Media

Jacob Snavely
Inspiration for a medium sized contemporary galley kitchen/diner in New York with flat-panel cabinets, white cabinets, composite countertops, white splashback, stainless steel appliances, grey floors, a submerged sink, a breakfast bar, glass sheet splashback, vinyl flooring and white worktops.
Inspiration for a medium sized contemporary galley kitchen/diner in New York with flat-panel cabinets, white cabinets, composite countertops, white splashback, stainless steel appliances, grey floors, a submerged sink, a breakfast bar, glass sheet splashback, vinyl flooring and white worktops.
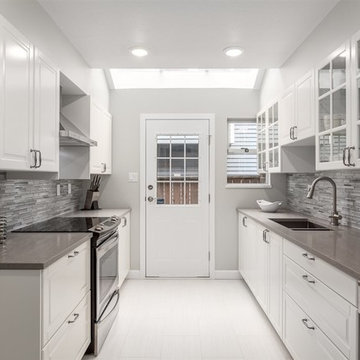
This is an example of a medium sized contemporary galley enclosed kitchen in Vancouver with a submerged sink, raised-panel cabinets, white cabinets, composite countertops, grey splashback, glass tiled splashback, stainless steel appliances, ceramic flooring, no island and white floors.
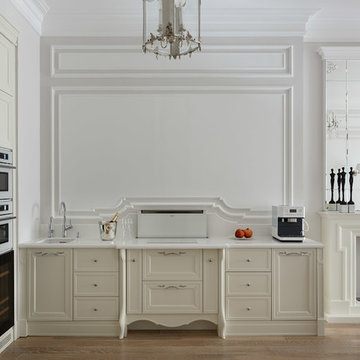
Любовь Клюева
This is an example of a medium sized classic l-shaped open plan kitchen in Saint Petersburg with a submerged sink, beige cabinets, composite countertops, medium hardwood flooring, no island, recessed-panel cabinets, white splashback, white appliances and brown floors.
This is an example of a medium sized classic l-shaped open plan kitchen in Saint Petersburg with a submerged sink, beige cabinets, composite countertops, medium hardwood flooring, no island, recessed-panel cabinets, white splashback, white appliances and brown floors.
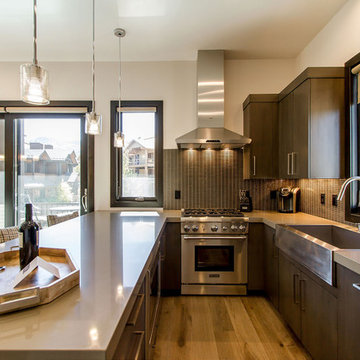
Inspiration for a small retro l-shaped kitchen/diner in Salt Lake City with a belfast sink, flat-panel cabinets, dark wood cabinets, composite countertops, brown splashback, mosaic tiled splashback, stainless steel appliances, light hardwood flooring, a breakfast bar and beige floors.
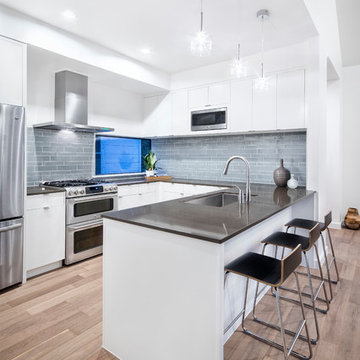
Inspiration for a medium sized contemporary kitchen in Austin with a submerged sink, flat-panel cabinets, white cabinets, composite countertops, grey splashback, glass tiled splashback, stainless steel appliances, light hardwood flooring, a breakfast bar and brown floors.

http://www.ccabinet.com
Understated Elegance for Historic Saratoga Home
Project Details
Designer: Ray Roberts
Cabinetry: Wood-Mode Framed Cabinetry
Wood: Perimeter – Maple; Island – Quarter Sawn Oak
Finishes: Perimeter – Nordic White; Island – Nut Brown
Door: Perimeter – Regent Recessed Inset; Island – Alexandria Recessed Inset
Countertop: Perimeter – Soapstone; Island – Calacatta Marble
Perhaps one of my favorite projects of the year, this historic home on Broadway in Saratoga Springs deserved the finest of kitchens. And that it always fun to design. The real challenge here was to capture an understated elegance worthy of the history of the home, the street, the town itself. This particular refinement meant having the sum of the parts be greater than the whole…meticulous focus on every detail to create something grand but livable, historically appropriate but adapted for today’s modern family, luxe but quietly graceful. Some of the details include a beautifully detailed wooden hood, a rolling ladder to access the double stacked upper cabinets which feature antiqued mirror inserts, a substantial, grounding quarter sawn oak island in a contrasting nut brown finish as well as historically appropriate hardware contrasted with modern fixtures and lighting.
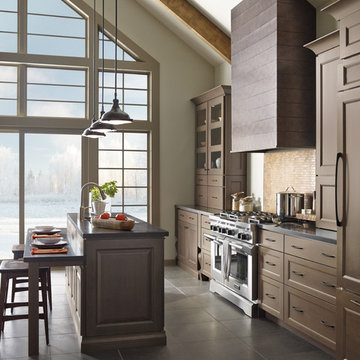
Inspiration for a medium sized rustic u-shaped kitchen/diner in New York with beaded cabinets, brown cabinets, composite countertops, stainless steel appliances, ceramic flooring, an island and brown floors.
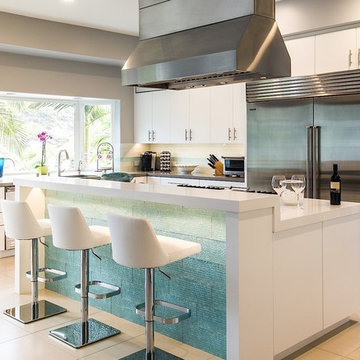
Photography by Cristopher Nolasco
Photo of a large contemporary l-shaped kitchen/diner in Los Angeles with a submerged sink, flat-panel cabinets, white cabinets, composite countertops, white splashback, metro tiled splashback, stainless steel appliances, ceramic flooring and an island.
Photo of a large contemporary l-shaped kitchen/diner in Los Angeles with a submerged sink, flat-panel cabinets, white cabinets, composite countertops, white splashback, metro tiled splashback, stainless steel appliances, ceramic flooring and an island.
Premium Kitchen with Composite Countertops Ideas and Designs
3