Premium Kitchen with Concrete Worktops Ideas and Designs
Refine by:
Budget
Sort by:Popular Today
1 - 20 of 3,822 photos
Item 1 of 3

Blending the warmth and natural elements of Scandinavian design with Japanese minimalism.
With true craftsmanship, the wooden doors paired with a bespoke oak handle showcases simple, functional design, contrasting against the bold dark green crittal doors and raw concrete Caesarstone worktop.
The large double larder brings ample storage, essential for keeping the open-plan kitchen elegant and serene.

Kitchen design and supply
Kitchen cabinets restoration
Complete strip out
Electrical rewiring and revisited electrical layout
Bespoke seating and bespoke joinery

Interior - Kitchen
Beach House at Avoca Beach by Architecture Saville Isaacs
Project Summary
Architecture Saville Isaacs
https://www.architecturesavilleisaacs.com.au/
The core idea of people living and engaging with place is an underlying principle of our practice, given expression in the manner in which this home engages with the exterior, not in a general expansive nod to view, but in a varied and intimate manner.
The interpretation of experiencing life at the beach in all its forms has been manifested in tangible spaces and places through the design of pavilions, courtyards and outdoor rooms.
Architecture Saville Isaacs
https://www.architecturesavilleisaacs.com.au/
A progression of pavilions and courtyards are strung off a circulation spine/breezeway, from street to beach: entry/car court; grassed west courtyard (existing tree); games pavilion; sand+fire courtyard (=sheltered heart); living pavilion; operable verandah; beach.
The interiors reinforce architectural design principles and place-making, allowing every space to be utilised to its optimum. There is no differentiation between architecture and interiors: Interior becomes exterior, joinery becomes space modulator, materials become textural art brought to life by the sun.
Project Description
Architecture Saville Isaacs
https://www.architecturesavilleisaacs.com.au/
The core idea of people living and engaging with place is an underlying principle of our practice, given expression in the manner in which this home engages with the exterior, not in a general expansive nod to view, but in a varied and intimate manner.
The house is designed to maximise the spectacular Avoca beachfront location with a variety of indoor and outdoor rooms in which to experience different aspects of beachside living.
Client brief: home to accommodate a small family yet expandable to accommodate multiple guest configurations, varying levels of privacy, scale and interaction.
A home which responds to its environment both functionally and aesthetically, with a preference for raw, natural and robust materials. Maximise connection – visual and physical – to beach.
The response was a series of operable spaces relating in succession, maintaining focus/connection, to the beach.
The public spaces have been designed as series of indoor/outdoor pavilions. Courtyards treated as outdoor rooms, creating ambiguity and blurring the distinction between inside and out.
A progression of pavilions and courtyards are strung off circulation spine/breezeway, from street to beach: entry/car court; grassed west courtyard (existing tree); games pavilion; sand+fire courtyard (=sheltered heart); living pavilion; operable verandah; beach.
Verandah is final transition space to beach: enclosable in winter; completely open in summer.
This project seeks to demonstrates that focusing on the interrelationship with the surrounding environment, the volumetric quality and light enhanced sculpted open spaces, as well as the tactile quality of the materials, there is no need to showcase expensive finishes and create aesthetic gymnastics. The design avoids fashion and instead works with the timeless elements of materiality, space, volume and light, seeking to achieve a sense of calm, peace and tranquillity.
Architecture Saville Isaacs
https://www.architecturesavilleisaacs.com.au/
Focus is on the tactile quality of the materials: a consistent palette of concrete, raw recycled grey ironbark, steel and natural stone. Materials selections are raw, robust, low maintenance and recyclable.
Light, natural and artificial, is used to sculpt the space and accentuate textural qualities of materials.
Passive climatic design strategies (orientation, winter solar penetration, screening/shading, thermal mass and cross ventilation) result in stable indoor temperatures, requiring minimal use of heating and cooling.
Architecture Saville Isaacs
https://www.architecturesavilleisaacs.com.au/
Accommodation is naturally ventilated by eastern sea breezes, but sheltered from harsh afternoon winds.
Both bore and rainwater are harvested for reuse.
Low VOC and non-toxic materials and finishes, hydronic floor heating and ventilation ensure a healthy indoor environment.
Project was the outcome of extensive collaboration with client, specialist consultants (including coastal erosion) and the builder.
The interpretation of experiencing life by the sea in all its forms has been manifested in tangible spaces and places through the design of the pavilions, courtyards and outdoor rooms.
The interior design has been an extension of the architectural intent, reinforcing architectural design principles and place-making, allowing every space to be utilised to its optimum capacity.
There is no differentiation between architecture and interiors: Interior becomes exterior, joinery becomes space modulator, materials become textural art brought to life by the sun.
Architecture Saville Isaacs
https://www.architecturesavilleisaacs.com.au/
https://www.architecturesavilleisaacs.com.au/

Large kitchen/living room open space
Shaker style kitchen with concrete worktop made onsite
Crafted tape, bookshelves and radiator with copper pipes

This is an example of a large industrial single-wall kitchen/diner in Columbus with a submerged sink, recessed-panel cabinets, black cabinets, concrete worktops, brown splashback, brick splashback, stainless steel appliances, concrete flooring, an island, grey floors and grey worktops.

Thierry Stefanopoulos
Inspiration for a medium sized contemporary l-shaped kitchen in Paris with a single-bowl sink, white cabinets, concrete worktops, white splashback, stone slab splashback, integrated appliances, concrete flooring, an island, grey floors, white worktops and flat-panel cabinets.
Inspiration for a medium sized contemporary l-shaped kitchen in Paris with a single-bowl sink, white cabinets, concrete worktops, white splashback, stone slab splashback, integrated appliances, concrete flooring, an island, grey floors, white worktops and flat-panel cabinets.

Locati Architects, LongViews Studio
Large farmhouse l-shaped kitchen in Other with a belfast sink, flat-panel cabinets, light wood cabinets, concrete worktops, white splashback, metro tiled splashback, stainless steel appliances, light hardwood flooring and an island.
Large farmhouse l-shaped kitchen in Other with a belfast sink, flat-panel cabinets, light wood cabinets, concrete worktops, white splashback, metro tiled splashback, stainless steel appliances, light hardwood flooring and an island.
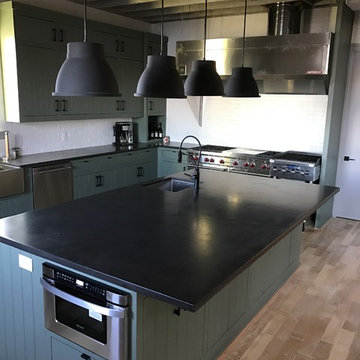
Custom Family lodge with full bar, dual sinks, concrete countertops, wood floors.
This is an example of an expansive urban l-shaped open plan kitchen in Dallas with a belfast sink, concrete worktops, white splashback, brick splashback, stainless steel appliances, light hardwood flooring, an island, shaker cabinets, green cabinets and beige floors.
This is an example of an expansive urban l-shaped open plan kitchen in Dallas with a belfast sink, concrete worktops, white splashback, brick splashback, stainless steel appliances, light hardwood flooring, an island, shaker cabinets, green cabinets and beige floors.
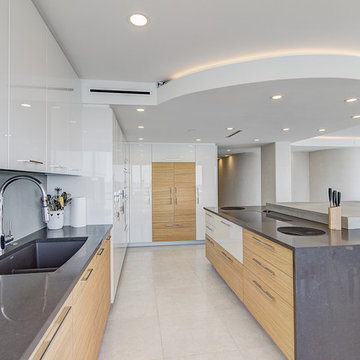
Inspiration for a large contemporary l-shaped open plan kitchen in Tampa with a submerged sink, flat-panel cabinets, light wood cabinets, concrete worktops, grey splashback, stone slab splashback, integrated appliances, porcelain flooring, an island and grey floors.

This Florida Gulf home is a project by DIY Network where they asked viewers to design a home and then they built it! Talk about giving a consumer what they want!
We were fortunate enough to have been picked to tile the kitchen--and our tile is everywhere! Using tile from countertop to ceiling is a great way to make a dramatic statement. But it's not the only dramatic statement--our monochromatic Moroccan Fish Scale tile provides a perfect, neutral backdrop to the bright pops of color throughout the kitchen. That gorgeous kitchen island is recycled copper from ships!
Overall, this is one kitchen we wouldn't mind having for ourselves.
Large Moroccan Fish Scale Tile - 130 White
Photos by: Christopher Shane

Michelle Ruber
Design ideas for a small country u-shaped enclosed kitchen in Portland with a submerged sink, shaker cabinets, light wood cabinets, concrete worktops, white splashback, ceramic splashback, stainless steel appliances, lino flooring and no island.
Design ideas for a small country u-shaped enclosed kitchen in Portland with a submerged sink, shaker cabinets, light wood cabinets, concrete worktops, white splashback, ceramic splashback, stainless steel appliances, lino flooring and no island.
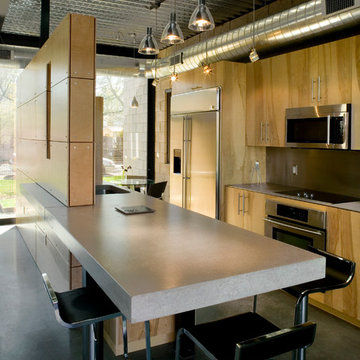
Timmerman Photography - Bill Timmerman
Inspiration for a medium sized modern galley kitchen/diner in Phoenix with a submerged sink, flat-panel cabinets, light wood cabinets, concrete worktops, metallic splashback, metal splashback, stainless steel appliances, concrete flooring and an island.
Inspiration for a medium sized modern galley kitchen/diner in Phoenix with a submerged sink, flat-panel cabinets, light wood cabinets, concrete worktops, metallic splashback, metal splashback, stainless steel appliances, concrete flooring and an island.
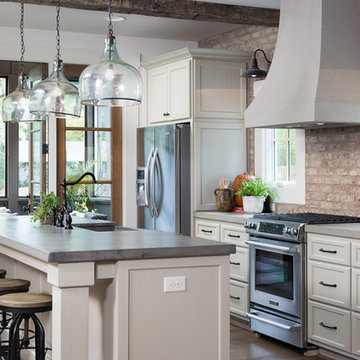
Tommy Daspit
Inspiration for a medium sized rustic galley open plan kitchen in Birmingham with a belfast sink, shaker cabinets, white cabinets, concrete worktops, red splashback, stainless steel appliances, medium hardwood flooring and an island.
Inspiration for a medium sized rustic galley open plan kitchen in Birmingham with a belfast sink, shaker cabinets, white cabinets, concrete worktops, red splashback, stainless steel appliances, medium hardwood flooring and an island.

Simon Wood
This is an example of a large contemporary galley kitchen/diner in Sydney with a submerged sink, medium wood cabinets, concrete worktops, grey splashback, stone slab splashback, stainless steel appliances, slate flooring and an island.
This is an example of a large contemporary galley kitchen/diner in Sydney with a submerged sink, medium wood cabinets, concrete worktops, grey splashback, stone slab splashback, stainless steel appliances, slate flooring and an island.
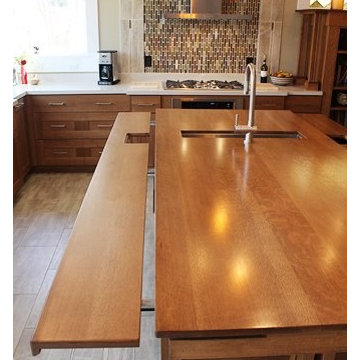
Medium sized traditional u-shaped kitchen pantry in Atlanta with a submerged sink, shaker cabinets, medium wood cabinets, concrete worktops, brown splashback, glass tiled splashback, stainless steel appliances, porcelain flooring and an island.

Alno AG
Inspiration for a medium sized modern kitchen in New York with a submerged sink, grey cabinets, concrete worktops, white splashback, cement tile splashback, concrete flooring, an island and stainless steel appliances.
Inspiration for a medium sized modern kitchen in New York with a submerged sink, grey cabinets, concrete worktops, white splashback, cement tile splashback, concrete flooring, an island and stainless steel appliances.
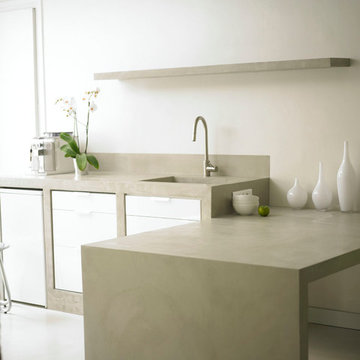
Photo of a medium sized modern u-shaped kitchen/diner in Grenoble with white cabinets, concrete worktops and a breakfast bar.

2010 A-List Award for Best Home Remodel
A perfect example of mixing what is authentic with the newest innovation. Beautiful antique reclaimed wood ceilings with Neff’s sleek grey lacquered cabinets. Concrete and stainless counter tops.
Travertine flooring in a vertical pattern to compliment adds another subtle graining to the room.

A renovator’s dream with a previous life as a Rectory and care home. On top of the hill, the front of the building remains untouched with delicate restoration work to enhance the original beauty.
The back of the building once contained two wings with a rich and plentiful history which have since been removed and renovated into the magnificent window feature where a Sustainable Kitchen sits proud.

A modern Australian design with finishes that change over time. Connecting the bushland to the home with colour and texture.
This is an example of a large contemporary galley open plan kitchen in Perth with a double-bowl sink, flat-panel cabinets, light wood cabinets, concrete worktops, white splashback, porcelain splashback, black appliances, light hardwood flooring, an island, beige floors, grey worktops and a vaulted ceiling.
This is an example of a large contemporary galley open plan kitchen in Perth with a double-bowl sink, flat-panel cabinets, light wood cabinets, concrete worktops, white splashback, porcelain splashback, black appliances, light hardwood flooring, an island, beige floors, grey worktops and a vaulted ceiling.
Premium Kitchen with Concrete Worktops Ideas and Designs
1