Premium Kitchen with Dark Hardwood Flooring Ideas and Designs
Refine by:
Budget
Sort by:Popular Today
41 - 60 of 52,303 photos
Item 1 of 3

Picture Perfect House
This is an example of a large traditional kitchen in Chicago with white cabinets, white splashback, porcelain splashback, stainless steel appliances, an island, white worktops, dark hardwood flooring, quartz worktops, brown floors and shaker cabinets.
This is an example of a large traditional kitchen in Chicago with white cabinets, white splashback, porcelain splashback, stainless steel appliances, an island, white worktops, dark hardwood flooring, quartz worktops, brown floors and shaker cabinets.

Amy Pearman, Boyd Pearman Photography
This is an example of a medium sized classic u-shaped open plan kitchen in Other with a submerged sink, shaker cabinets, medium wood cabinets, engineered stone countertops, stainless steel appliances, dark hardwood flooring, an island, brown floors and beige worktops.
This is an example of a medium sized classic u-shaped open plan kitchen in Other with a submerged sink, shaker cabinets, medium wood cabinets, engineered stone countertops, stainless steel appliances, dark hardwood flooring, an island, brown floors and beige worktops.

Light and bright contemporary kitchen featuring white custom cabinetry, large island, dual-tone gray subway tile backsplash, stainless steel appliances, and a matching laundry room.

This 1966 contemporary home was completely renovated into a beautiful, functional home with an up-to-date floor plan more fitting for the way families live today. Removing all of the existing kitchen walls created the open concept floor plan. Adding an addition to the back of the house extended the family room. The first floor was also reconfigured to add a mudroom/laundry room and the first floor powder room was transformed into a full bath. A true master suite with spa inspired bath and walk-in closet was made possible by reconfiguring the existing space and adding an addition to the front of the house.

Inspiration for a large traditional kitchen in Philadelphia with a belfast sink, white cabinets, marble worktops, stainless steel appliances, brown floors, recessed-panel cabinets, window splashback, dark hardwood flooring and an island.

RVP Photography
Photo of a large country l-shaped kitchen/diner in Cincinnati with white cabinets, white splashback, stainless steel appliances, dark hardwood flooring, an island, brown floors, a belfast sink, marble worktops, porcelain splashback and shaker cabinets.
Photo of a large country l-shaped kitchen/diner in Cincinnati with white cabinets, white splashback, stainless steel appliances, dark hardwood flooring, an island, brown floors, a belfast sink, marble worktops, porcelain splashback and shaker cabinets.
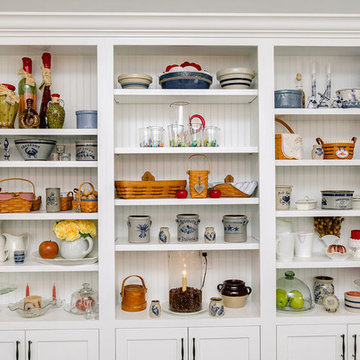
Kristopher Gerner
Medium sized coastal galley kitchen/diner in Other with a submerged sink, recessed-panel cabinets, white cabinets, granite worktops, brown splashback, glass sheet splashback, stainless steel appliances, dark hardwood flooring and an island.
Medium sized coastal galley kitchen/diner in Other with a submerged sink, recessed-panel cabinets, white cabinets, granite worktops, brown splashback, glass sheet splashback, stainless steel appliances, dark hardwood flooring and an island.

Ryann Ford
Design ideas for a large traditional grey and white kitchen/diner in Austin with white cabinets, stone tiled splashback, stainless steel appliances, dark hardwood flooring, shaker cabinets, composite countertops, white splashback, brown floors, black worktops and an island.
Design ideas for a large traditional grey and white kitchen/diner in Austin with white cabinets, stone tiled splashback, stainless steel appliances, dark hardwood flooring, shaker cabinets, composite countertops, white splashback, brown floors, black worktops and an island.
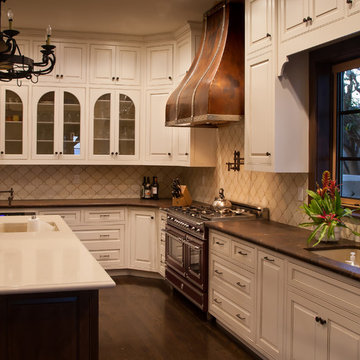
This modern Spanish style white painted kitchen cabinets features a burgandy range and large island.
Glazed cabinetry with Crema Marfil and Chateau brown leathered slabs. Hand made custom copper and iron range hood. Oak wood flooring and Andalusian tile complete the look.
Project in Malibu designed by Maraya Interior Design, a native of the beloved Malibu Park above Zuma Beach from the 60's and 70's. (Maraya's childhood home was one of the few that did not burn down!!!) From their beautiful resort town of Ojai, they serve clients in Montecito, Hope Ranch, Malibu, Westlake and Calabasas, across the tri-county areas of Santa Barbara, Ventura and Los Angeles, south to Hidden Hills- north through Solvang and more.
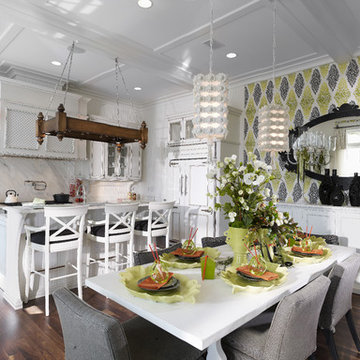
Home builders in Tampa, Alvarez Homes designed The Amber model home.
At Alvarez Homes, we have been catering to our clients' every design need since 1983. Every custom home that we build is a one-of-a-kind artful original. Give us a call at (813) 969-3033 to find out more.
Photography by Jorge Alvarez.

Design ideas for a medium sized rural l-shaped open plan kitchen in Atlanta with glass-front cabinets, white cabinets, stainless steel appliances, white splashback, metro tiled splashback, dark hardwood flooring, an island, a belfast sink, marble worktops and brown floors.

This new riverfront townhouse is on three levels. The interiors blend clean contemporary elements with traditional cottage architecture. It is luxurious, yet very relaxed.
Project by Portland interior design studio Jenni Leasia Interior Design. Also serving Lake Oswego, West Linn, Vancouver, Sherwood, Camas, Oregon City, Beaverton, and the whole of Greater Portland.
For more about Jenni Leasia Interior Design, click here: https://www.jennileasiadesign.com/
To learn more about this project, click here:
https://www.jennileasiadesign.com/lakeoswegoriverfront

Design ideas for an expansive classic l-shaped kitchen in Baltimore with beige splashback, stone slab splashback, stainless steel appliances, an island, a belfast sink, beaded cabinets, white cabinets, granite worktops, dark hardwood flooring and brown floors.

Andrea Brizzi
Photo of a large world-inspired u-shaped open plan kitchen in Hawaii with a submerged sink, recessed-panel cabinets, medium wood cabinets, wood worktops, beige splashback, integrated appliances, dark hardwood flooring, an island, brown floors and brown worktops.
Photo of a large world-inspired u-shaped open plan kitchen in Hawaii with a submerged sink, recessed-panel cabinets, medium wood cabinets, wood worktops, beige splashback, integrated appliances, dark hardwood flooring, an island, brown floors and brown worktops.
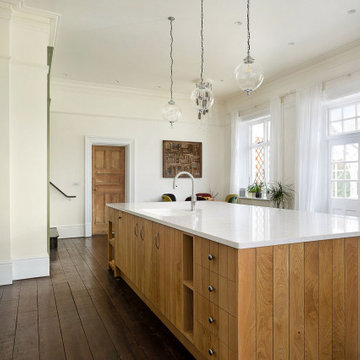
A chesnut island forms the centre piece, exuding warmth and offering both concealed and visible storage. The pantry continues the uncluttered look and allows more space to cook and entertain. The bespoke angular hood offers a focal point of interest
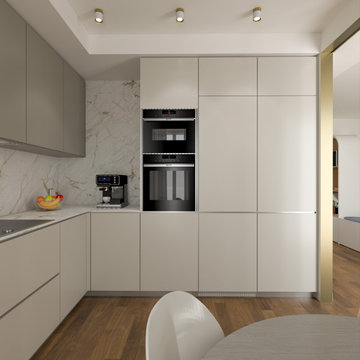
Cucina a L con tavolo rotondo
This is an example of a large contemporary l-shaped kitchen in Other with dark hardwood flooring.
This is an example of a large contemporary l-shaped kitchen in Other with dark hardwood flooring.

Un appartement familial haussmannien rénové, aménagé et agrandi avec la création d'un espace parental suite à la réunion de deux lots. Les fondamentaux classiques des pièces sont conservés et revisités tout en douceur avec des matériaux naturels et des couleurs apaisantes.

After a devastating flood for our clients we completely changed this kitchen from outdated and soggy to fabulous and ready for whatever life throws at it. Waterfall quartzite brings the island front and center - pre existing exposed beams were darkened to match the new barn door which hides the coffee bar if needed or just looks fabulous open or closed. As is our signature we love to make our perimeter cabinetry different to our islands as is the case with this black and white color palette. Oversized Gold leaf pendants complete the whole ensemble and we could not be more pleased!
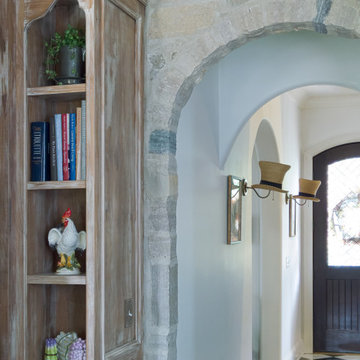
THE SETUP
Imagine how thrilled Diana was when she was approached about designing a kitchen for a client who is an avid traveler and Francophile. ‘French-country’ is a very specific category of traditional design that combines French provincial elegance with rustic comforts. The look draws on soothing hues, antique accents and a wonderful fusion of polished and relic’d finishes.
Her client wanted to feel like she was in the south of France every time she walked into her kitchen. She wanted real honed marble counters, vintage finishes and authentic heavy stone walls like you’d find in a 400-year old château in Les Baux-de-Provence.
Diana’s mission: capture the client’s vision, design it and utilize Drury Design’s sourcing and building expertise to bring it to life.
Design Objectives:
Create the feel of an authentic vintage French-country kitchen
Include natural materials that would have been used in an old French château
Add a second oven
Omit an unused desk area in favor of a large, tall pantry armoire
THE REMODEL
Design Challenges:
Finding real stone for the walls, and the craftsmen to install it
Accommodate for the thickness of the stones
Replicating château beam architecture
Replicating authentic French-country finishes
Find a spot for a new steam oven
Design Solutions:
Source and sort true stone. Utilize veteran craftsmen to apply to the walls using old-world techniques
Furr out interior window casings to adjust for the thicker stone walls
Source true reclaimed beams
Utilize veteran craftsmen for authentic finishes and distressing for the island, tall pantry armoire and stucco hood
Modify the butler’s pantry base cabinet to accommodate the new steam oven
THE RENEWED SPACE
Before we started work on her new French-country kitchen, the homeowner told us the kitchen that came with the house was “not my kitchen.”
“I felt like a stranger,” she told us during the photoshoot. “It wasn’t my color, it wasn’t my texture. It wasn’t my style… I didn’t have my stamp on it.”
And now?
“I love the fact that my family can come in here, wrap their arms around it and feel comfortable,” she said. “It’s like a big hug.”

In this remodel we painted the existing perimeter cabinets a soft sea salt color and built a new island that included a cozy banquette that faces the gorgeous view of the Flatirons.
Premium Kitchen with Dark Hardwood Flooring Ideas and Designs
3