Premium Kitchen with Grey Worktops Ideas and Designs
Refine by:
Budget
Sort by:Popular Today
61 - 80 of 28,364 photos
Item 1 of 3

Kitchen and bathroom remodel in an Edwardian in San Francisco's Castro neighborhood.
Inspiration for a medium sized midcentury kitchen/diner in San Francisco with a submerged sink, flat-panel cabinets, medium wood cabinets, engineered stone countertops, white splashback, ceramic splashback, integrated appliances, medium hardwood flooring, an island, brown floors and grey worktops.
Inspiration for a medium sized midcentury kitchen/diner in San Francisco with a submerged sink, flat-panel cabinets, medium wood cabinets, engineered stone countertops, white splashback, ceramic splashback, integrated appliances, medium hardwood flooring, an island, brown floors and grey worktops.
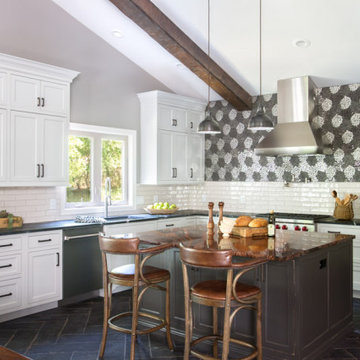
Expansive classic u-shaped open plan kitchen in St Louis with a submerged sink, flat-panel cabinets, white cabinets, soapstone worktops, multi-coloured splashback, ceramic splashback, stainless steel appliances, porcelain flooring, multiple islands, grey floors and grey worktops.

Beach house with lots of fun for the family located in Huntington Beach, California!
Design ideas for a medium sized nautical u-shaped kitchen/diner in Orange County with a belfast sink, shaker cabinets, white cabinets, engineered stone countertops, grey splashback, stone tiled splashback, stainless steel appliances, medium hardwood flooring, a breakfast bar, brown floors and grey worktops.
Design ideas for a medium sized nautical u-shaped kitchen/diner in Orange County with a belfast sink, shaker cabinets, white cabinets, engineered stone countertops, grey splashback, stone tiled splashback, stainless steel appliances, medium hardwood flooring, a breakfast bar, brown floors and grey worktops.

Inspiration for a medium sized classic u-shaped kitchen/diner in Dallas with a belfast sink, recessed-panel cabinets, white cabinets, limestone worktops, beige splashback, ceramic splashback, stainless steel appliances, dark hardwood flooring, an island, brown floors and grey worktops.
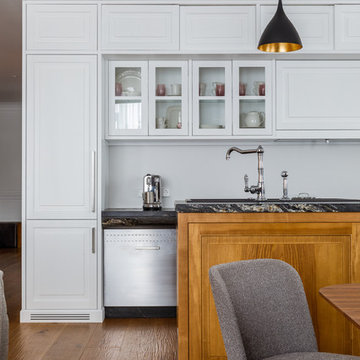
Large contemporary single-wall kitchen/diner in Moscow with a submerged sink, white cabinets, stone slab splashback, medium hardwood flooring, an island, brown floors, grey worktops, raised-panel cabinets and white splashback.

Photo of an expansive mediterranean galley kitchen/diner in Other with a submerged sink, flat-panel cabinets, grey cabinets, engineered stone countertops, multi-coloured splashback, brick splashback, stainless steel appliances, light hardwood flooring, an island and grey worktops.

The Kitchen and storage area in this ADU is complete and complimented by using flat black storage space stainless steel fixtures. And with light colored counter tops, it provides a positive, uplifting feel.
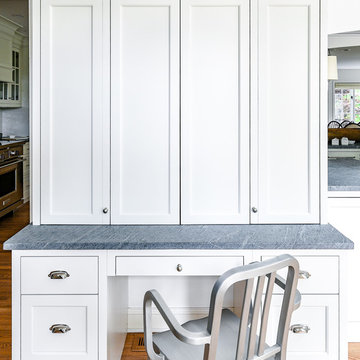
Inspiration for a large classic l-shaped kitchen/diner in Philadelphia with a belfast sink, flat-panel cabinets, white cabinets, soapstone worktops, white splashback, ceramic splashback, integrated appliances, light hardwood flooring, an island and grey worktops.

Big bright kitchen with concrete countertops and a lot of windows.
Photographer: Rob Karosis
Photo of a large farmhouse kitchen in New York with an island, shaker cabinets, grey cabinets, concrete worktops, white splashback, wood splashback, stainless steel appliances, dark hardwood flooring, a submerged sink and grey worktops.
Photo of a large farmhouse kitchen in New York with an island, shaker cabinets, grey cabinets, concrete worktops, white splashback, wood splashback, stainless steel appliances, dark hardwood flooring, a submerged sink and grey worktops.

Stacy Zarin-Goldberg
Inspiration for a medium sized traditional single-wall open plan kitchen in DC Metro with a submerged sink, recessed-panel cabinets, green cabinets, engineered stone countertops, green splashback, glass tiled splashback, integrated appliances, medium hardwood flooring, an island, brown floors and grey worktops.
Inspiration for a medium sized traditional single-wall open plan kitchen in DC Metro with a submerged sink, recessed-panel cabinets, green cabinets, engineered stone countertops, green splashback, glass tiled splashback, integrated appliances, medium hardwood flooring, an island, brown floors and grey worktops.

It’s always a blessing when your clients become friends - and that’s exactly what blossomed out of this two-phase remodel (along with three transformed spaces!). These clients were such a joy to work with and made what, at times, was a challenging job feel seamless. This project consisted of two phases, the first being a reconfiguration and update of their master bathroom, guest bathroom, and hallway closets, and the second a kitchen remodel.
In keeping with the style of the home, we decided to run with what we called “traditional with farmhouse charm” – warm wood tones, cement tile, traditional patterns, and you can’t forget the pops of color! The master bathroom airs on the masculine side with a mostly black, white, and wood color palette, while the powder room is very feminine with pastel colors.
When the bathroom projects were wrapped, it didn’t take long before we moved on to the kitchen. The kitchen already had a nice flow, so we didn’t need to move any plumbing or appliances. Instead, we just gave it the facelift it deserved! We wanted to continue the farmhouse charm and landed on a gorgeous terracotta and ceramic hand-painted tile for the backsplash, concrete look-alike quartz countertops, and two-toned cabinets while keeping the existing hardwood floors. We also removed some upper cabinets that blocked the view from the kitchen into the dining and living room area, resulting in a coveted open concept floor plan.
Our clients have always loved to entertain, but now with the remodel complete, they are hosting more than ever, enjoying every second they have in their home.
---
Project designed by interior design studio Kimberlee Marie Interiors. They serve the Seattle metro area including Seattle, Bellevue, Kirkland, Medina, Clyde Hill, and Hunts Point.
For more about Kimberlee Marie Interiors, see here: https://www.kimberleemarie.com/
To learn more about this project, see here
https://www.kimberleemarie.com/kirkland-remodel-1

Roundhouse matt lacquer Urbo kitchen in Plummet by Farrow & Ball and Burnished Bronze Urbo island cabinets with Wholestave American Black Walnut breakfast bar. Worktop in Quartzstone Grey 03 and splashback in white colourblocked toughened glass. Photography by Darren Chung.
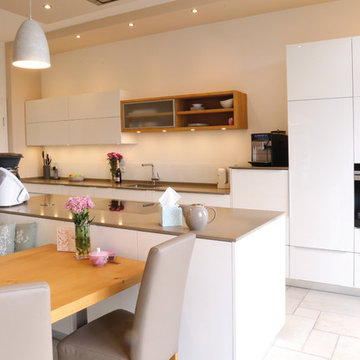
This is an example of a medium sized contemporary galley kitchen/diner in Bremen with a submerged sink, flat-panel cabinets, white cabinets, white splashback, integrated appliances, an island, white floors and grey worktops.
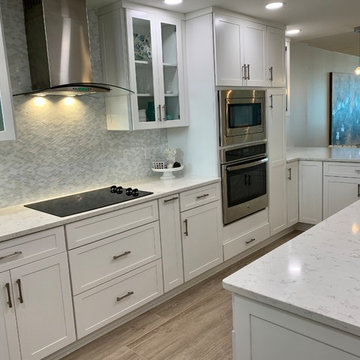
Interior Design and Photography by Caroline von Weyher, Willow & August Interiors - Interior Designer. All rights reserved.
Photo of a medium sized traditional u-shaped kitchen in Tampa with a submerged sink, recessed-panel cabinets, white cabinets, quartz worktops, grey splashback, glass tiled splashback, stainless steel appliances, vinyl flooring, a breakfast bar, grey floors and grey worktops.
Photo of a medium sized traditional u-shaped kitchen in Tampa with a submerged sink, recessed-panel cabinets, white cabinets, quartz worktops, grey splashback, glass tiled splashback, stainless steel appliances, vinyl flooring, a breakfast bar, grey floors and grey worktops.
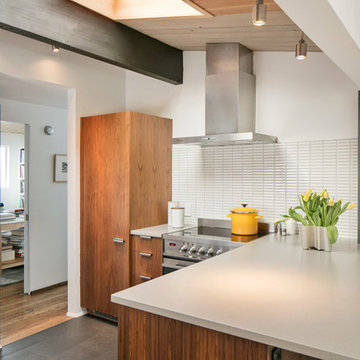
Malia Campbell Photography
Small midcentury l-shaped kitchen in Seattle with a submerged sink, flat-panel cabinets, medium wood cabinets, engineered stone countertops, white splashback, ceramic splashback, integrated appliances, ceramic flooring, no island, grey floors and grey worktops.
Small midcentury l-shaped kitchen in Seattle with a submerged sink, flat-panel cabinets, medium wood cabinets, engineered stone countertops, white splashback, ceramic splashback, integrated appliances, ceramic flooring, no island, grey floors and grey worktops.
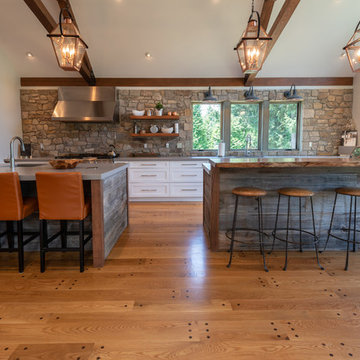
symmetry and modernity combined with rustic touches made the kitchen very unique
This is an example of a large rustic single-wall kitchen in Philadelphia with a submerged sink, flat-panel cabinets, white cabinets, quartz worktops, stone tiled splashback, stainless steel appliances, medium hardwood flooring, multiple islands, brown floors and grey worktops.
This is an example of a large rustic single-wall kitchen in Philadelphia with a submerged sink, flat-panel cabinets, white cabinets, quartz worktops, stone tiled splashback, stainless steel appliances, medium hardwood flooring, multiple islands, brown floors and grey worktops.
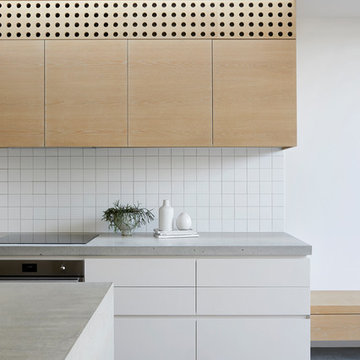
Lillie Thompson
Photo of a medium sized contemporary galley open plan kitchen in Melbourne with a double-bowl sink, light wood cabinets, concrete worktops, white splashback, ceramic splashback, stainless steel appliances, concrete flooring, an island, grey floors and grey worktops.
Photo of a medium sized contemporary galley open plan kitchen in Melbourne with a double-bowl sink, light wood cabinets, concrete worktops, white splashback, ceramic splashback, stainless steel appliances, concrete flooring, an island, grey floors and grey worktops.

A classic, transitional remodel in Medina, MN! A stunning white kitchen is sure to catch your eye, and even more so with the trending touch of color on the large, blue painted island.
Scott Amundson Photography, LLC
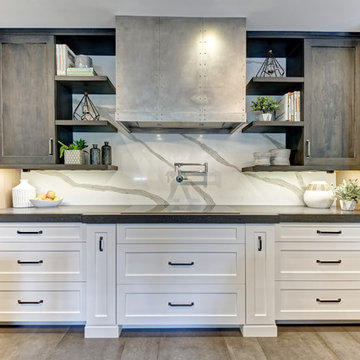
We anchored the design with dark stained maple cabinetry on both islands and sprinkled the same color around the window trim and wall cabinets that flank the custom metal range hood.
Photo: Jim Furhmann
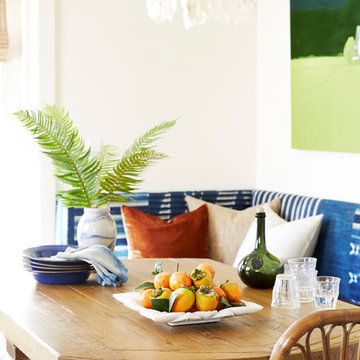
Photo of a medium sized bohemian galley enclosed kitchen in San Francisco with a belfast sink, shaker cabinets, white cabinets, marble worktops, grey splashback, terracotta splashback, stainless steel appliances, medium hardwood flooring, an island, brown floors and grey worktops.
Premium Kitchen with Grey Worktops Ideas and Designs
4