Premium Kitchen with Laminate Countertops Ideas and Designs
Refine by:
Budget
Sort by:Popular Today
1 - 20 of 6,268 photos
Item 1 of 3
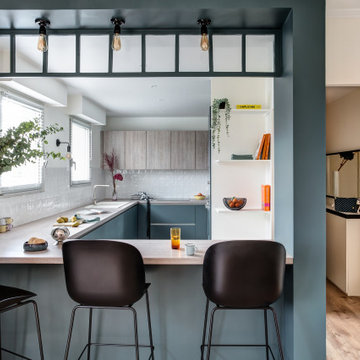
This is an example of a medium sized contemporary u-shaped kitchen/diner in Paris with laminate countertops.
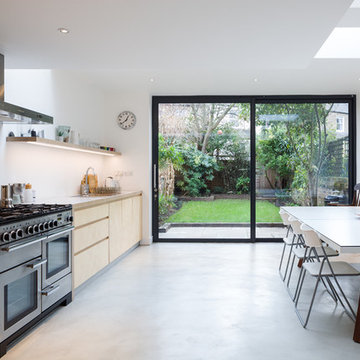
Peter Abrahams
This is an example of a medium sized contemporary single-wall kitchen/diner in London with flat-panel cabinets, light wood cabinets, laminate countertops, no island, white worktops, stainless steel appliances, concrete flooring and grey floors.
This is an example of a medium sized contemporary single-wall kitchen/diner in London with flat-panel cabinets, light wood cabinets, laminate countertops, no island, white worktops, stainless steel appliances, concrete flooring and grey floors.

Mid-Century house remodel. Design by aToM. Construction and installation of mahogany structure and custom cabinetry by d KISER design.construct, inc. Photograph by Colin Conces Photography

Our goal on this project was to create a live-able and open feeling space in a 690 square foot modern farmhouse. We planned for an open feeling space by installing tall windows and doors, utilizing pocket doors and building a vaulted ceiling. An efficient layout with hidden kitchen appliances and a concealed laundry space, built in tv and work desk, carefully selected furniture pieces and a bright and white colour palette combine to make this tiny house feel like a home. We achieved our goal of building a functionally beautiful space where we comfortably host a few friends and spend time together as a family.
John McManus

We decided on a retro look for our new kitchen with lots of display shelving, happy colors, laminate counters (no cracking!), a chubby old stove, period details and “linoleum” flooring.
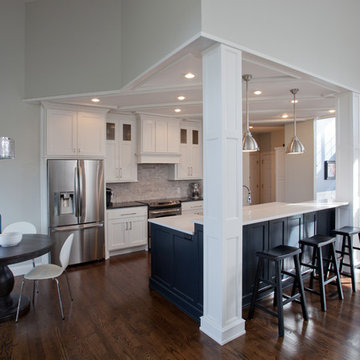
Design ideas for a medium sized classic galley open plan kitchen in St Louis with shaker cabinets, white cabinets, laminate countertops, white splashback, stainless steel appliances, dark hardwood flooring, an island, porcelain splashback, brown floors and a belfast sink.

Photo Rachael Smith
This is an example of a large contemporary u-shaped open plan kitchen in London with an integrated sink, flat-panel cabinets, white cabinets, laminate countertops, green splashback, stainless steel appliances, light hardwood flooring, an island, beige floors and white worktops.
This is an example of a large contemporary u-shaped open plan kitchen in London with an integrated sink, flat-panel cabinets, white cabinets, laminate countertops, green splashback, stainless steel appliances, light hardwood flooring, an island, beige floors and white worktops.
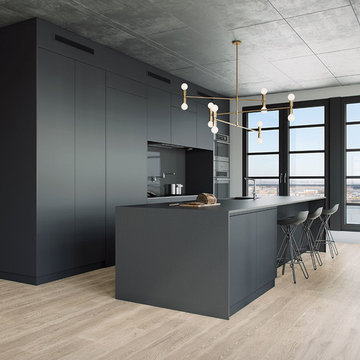
The kitchen has shades of dark grey, charcoal for its countertops, kithchen island, and cabinets. The charcoal glass backsplash completes the dark look. Equipments, devices and food products are ingeniously hidden behind the charcoal lacquered panels. All the appliances are integrated and the fridge is panel-ready. The countertop wraps the kitchen island, creating one distinctive element in the middle of the space.
Image credits: Francis Raymond
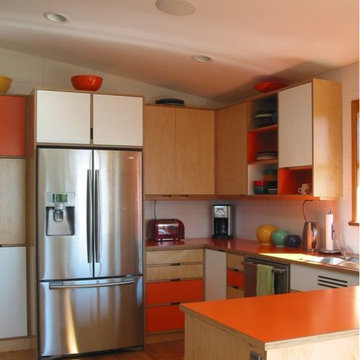
Kitchen cabinets by Kerf Design, Seattle WA. A skylight adds much-needed light in a kitchen that was originally dark and closed in. Mid-Century Modern Remodel, Seattle, WA. Belltown Design. Photography by Paula McHugh

This is a natural (clear finish - no stain) walnut Shaker style kitchen we just did for a client
Design ideas for a small traditional l-shaped open plan kitchen in Denver with shaker cabinets, medium wood cabinets, laminate countertops, brown splashback, porcelain splashback, stainless steel appliances, an integrated sink and an island.
Design ideas for a small traditional l-shaped open plan kitchen in Denver with shaker cabinets, medium wood cabinets, laminate countertops, brown splashback, porcelain splashback, stainless steel appliances, an integrated sink and an island.
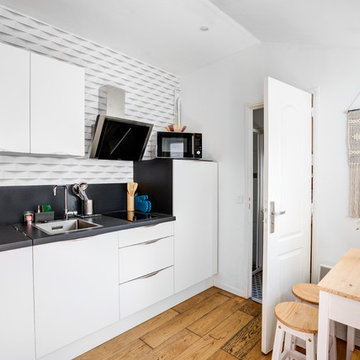
Aménagement d'un studio dans style scandinave et épuré. La pièce très lumineuse mais en avant la décoration et l'association des coloris
Finition : Trend Blanc Mat, poignée 31C, plan de travail stratifié : Ombre Crisp
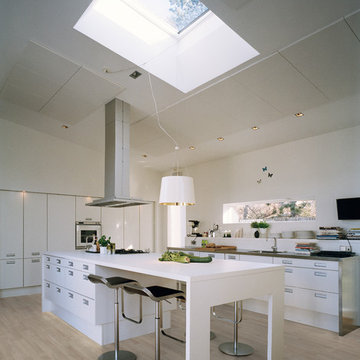
Design ideas for a large modern galley kitchen/diner in Other with flat-panel cabinets, white cabinets, laminate countertops, stainless steel appliances, light hardwood flooring and an island.
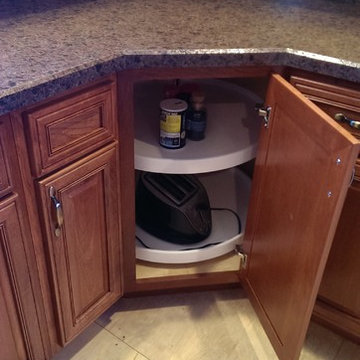
New custom built cherry kitchen cabinets, features include maple dovetail drawers, full extension soft close slides, a stainless steel sink undermounted in a laminate counter top and much more!

This is an example of a medium sized contemporary galley open plan kitchen in Toulouse with a single-bowl sink, beaded cabinets, green cabinets, laminate countertops, green splashback, ceramic splashback, integrated appliances, ceramic flooring, an island, brown floors and brown worktops.
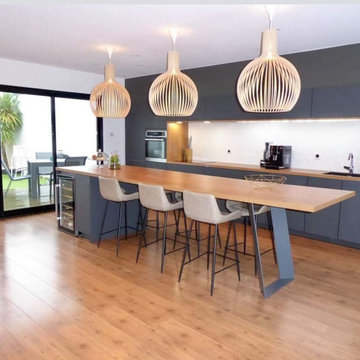
La pièce à vivre se compose d'une cuisine anthracite laissant apparaître une large niche avec un îlot central qui sert de table à manger pour environ 10 personnes.
Le salon arbore fièrement une décoration plus tropicale et végétale.
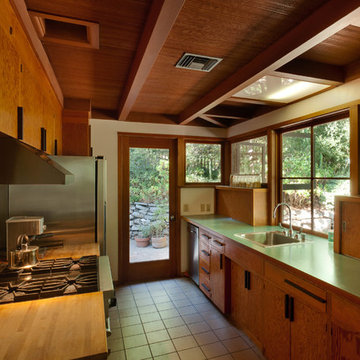
The 1949 galley kitchen has been preserved with only minor changes and upgrades. Plywood-faced cabinets on counter with sliding doors are for dishes--a nice alternative to wall cabinets, which would have blocked the view. Scott Mayoral photo
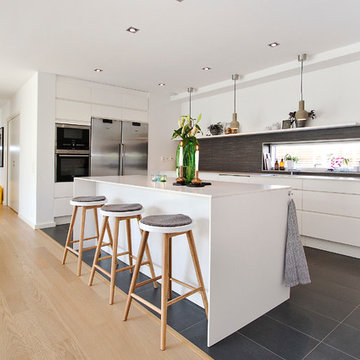
Design ideas for a medium sized scandinavian single-wall kitchen/diner in Malmo with flat-panel cabinets, white cabinets, grey splashback, stainless steel appliances, light hardwood flooring, an island and laminate countertops.

As part of a refurbishment of their 1930’s house, our clients wanted a bright, elegant contemporary kitchen to sit comfortably in a new modern rear extension. Older rooms in the property were also knocked through to create a large family room with living and dining areas and an entertaining space that includes a subterranean wine cellar and a bespoke cocktail cabinet.
The slab-style soft-close kitchen door fronts are finished in matt lacquer in Alpine White for tall cabinetry, and Dust Grey for door and deep drawer fronts in the three-metre island, all with matching-coloured carcases. We designed the island to feature a recessed mirrored plinth and with LED strip lights at the base to provide a floating effect to the island when illuminated at night. To combine the two cabinetry colours, the extra-long worktop is comprised of two pieces of bookmatched 20mm thick Dekton, a proprietary blend of natural quartz stone, porcelain and glass in Aura, a white surface with a feint grey vein running through it. The surface of the island is split into two zones for food preparation and cooking.
On the prep side is a one and half sized undermount sink and from the 1810 Company, together with an InSinkerator waste disposal unit and a Quooker Flex 3-in1 Boiling Water Tap. Installed within the island is a 60cm integrated dishwasher by Miele. On the cooking side is a flush-mounted 90cm Novy Panorama vented downdraft induction hob, which features a ventilation tower within the surface of the hob that rises up to 30cm to extract grease and cooking vapours at source, directly next to the pans. When cooking has ended, the tower retracts back into the surface to be completely concealed.
Within the run of tall cabinetry are storage cupboards, plus and integrated larder fridge and tall freezer, both by Siemens. Housed at the centre is a bank of ovens, all by Neff. These comprise two 60cm Slide&Hide pyrolytic ovens, one beneath 45cm a CircoTherm Steam Oven and the other beneath a 45cm Combination Microwave. At the end of the run is a large breakfast cupboard with pocket doors that open fully to reveal interior shelving with LED lighting and a stylish grey mirror back panel.
A further freestanding cocktail bar was designed for the open plan living space.

Small scandinavian single-wall open plan kitchen in Madrid with a built-in sink, shaker cabinets, green cabinets, laminate countertops, white splashback, ceramic splashback, stainless steel appliances, concrete flooring, no island, grey floors and green worktops.

This award winning kitchen features a large island with built in induction hob and plenty of worktop space for this passionate baker.
Inspiration for a medium sized contemporary kitchen in Manchester with a submerged sink, flat-panel cabinets, grey cabinets, laminate countertops, black splashback, black appliances, vinyl flooring, an island, brown floors and grey worktops.
Inspiration for a medium sized contemporary kitchen in Manchester with a submerged sink, flat-panel cabinets, grey cabinets, laminate countertops, black splashback, black appliances, vinyl flooring, an island, brown floors and grey worktops.
Premium Kitchen with Laminate Countertops Ideas and Designs
1