Premium Kitchen with Limestone Splashback Ideas and Designs
Refine by:
Budget
Sort by:Popular Today
141 - 160 of 1,117 photos
Item 1 of 3
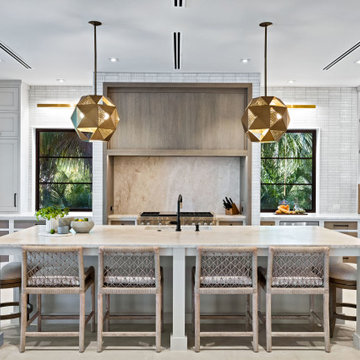
This is an example of a medium sized contemporary galley kitchen/diner in Grand Rapids with a submerged sink, recessed-panel cabinets, white cabinets, limestone worktops, beige splashback, limestone splashback, black appliances, ceramic flooring, an island, beige floors and beige worktops.
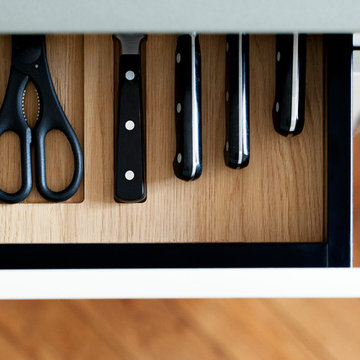
Inspiration for a medium sized contemporary single-wall open plan kitchen in Munich with an integrated sink, flat-panel cabinets, white cabinets, composite countertops, white splashback, limestone splashback, stainless steel appliances, medium hardwood flooring, an island and brown floors.
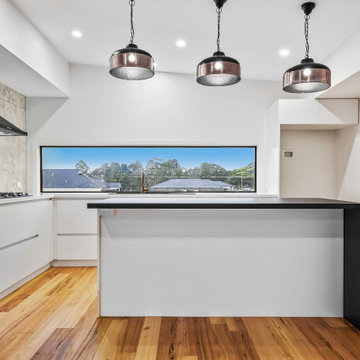
This is an example of a medium sized contemporary l-shaped kitchen/diner in Other with a submerged sink, shaker cabinets, white cabinets, engineered stone countertops, grey splashback, limestone splashback, black appliances, light hardwood flooring, an island, brown floors, black worktops and a vaulted ceiling.
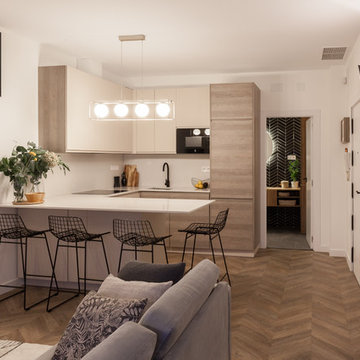
Photo of a medium sized scandi u-shaped open plan kitchen in Madrid with a submerged sink, flat-panel cabinets, beige cabinets, engineered stone countertops, beige splashback, limestone splashback, black appliances, laminate floors, a breakfast bar, brown floors and beige worktops.
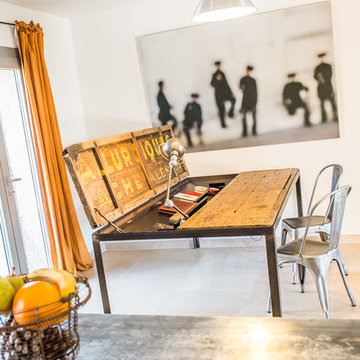
Cuisine par Laurent Passe
Crédit photo Virginie Ovessian
Inspiration for a medium sized bohemian single-wall enclosed kitchen in Other with a built-in sink, beaded cabinets, distressed cabinets, limestone worktops, beige splashback, limestone splashback, stainless steel appliances, limestone flooring, an island, beige floors and beige worktops.
Inspiration for a medium sized bohemian single-wall enclosed kitchen in Other with a built-in sink, beaded cabinets, distressed cabinets, limestone worktops, beige splashback, limestone splashback, stainless steel appliances, limestone flooring, an island, beige floors and beige worktops.
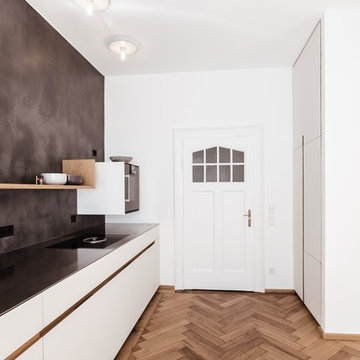
Andreas Kern
Photo of a large modern single-wall open plan kitchen in Munich with an integrated sink, flat-panel cabinets, white cabinets, stainless steel worktops, black splashback, limestone splashback, black appliances, medium hardwood flooring, no island and brown floors.
Photo of a large modern single-wall open plan kitchen in Munich with an integrated sink, flat-panel cabinets, white cabinets, stainless steel worktops, black splashback, limestone splashback, black appliances, medium hardwood flooring, no island and brown floors.
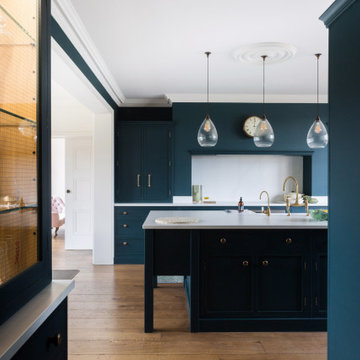
Located in the most beautiful serene great British countryside in Essex, we can understand why Mr & Mrs Green fell so in love with this beautiful property, and saw the potential it had to be such a wonderful family home. The homeowners began an extensive renovation process just a couple of years ago, and the results really are outstanding. Burlanes were commissioned to design, handmake and install a bespoke family kitchen, and our Chelmsford design team worked alongside interior designer Fiona Duke.
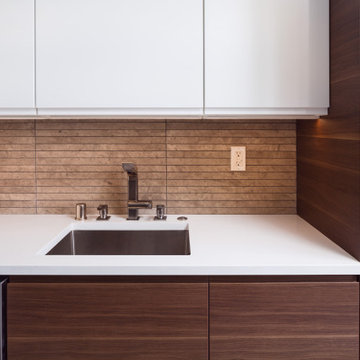
Loft kitchens are always tricky since they are usually very small and most don’t have much cabinet space.
Going against the standard design of opening the kitchen to the common area here we decided to close off a wall to allow additional cabinets to be installed.
2 large pantries were installed in the end of the kitchen for extra storage, a laundry enclosure was built to house the stackable washer/dryer unit and in the center of it all we have a large tall window to allow natural light to wash the space with light.
The modern cabinets have an integral pulls design to give them a clean look without any hardware showing.
Two tones, dark wood for bottom and tall cabinet and white for upper cabinets give this narrow galley kitchen a sensation of space.
tying it all together is the long narrow rectangular gray/brown lime stone backsplash.
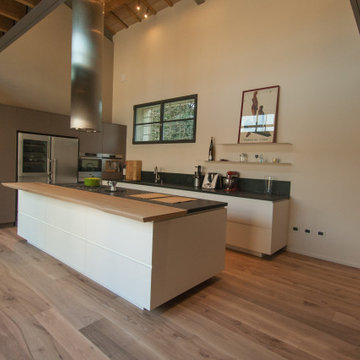
vista da ingresso
Large industrial galley open plan kitchen with a submerged sink, flat-panel cabinets, white cabinets, limestone worktops, black splashback, limestone splashback, stainless steel appliances, medium hardwood flooring, an island and black worktops.
Large industrial galley open plan kitchen with a submerged sink, flat-panel cabinets, white cabinets, limestone worktops, black splashback, limestone splashback, stainless steel appliances, medium hardwood flooring, an island and black worktops.
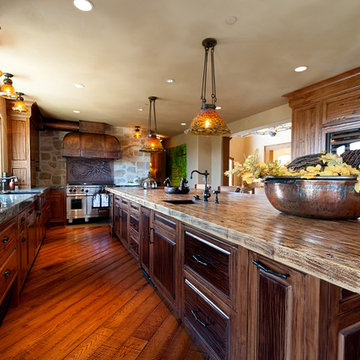
Custom kitchen design with tortoise shell glass pendants, a rustic plank style wooden island counter top, a copper range hood and back splash, custom cabinetry, and beautiful wooden floors.
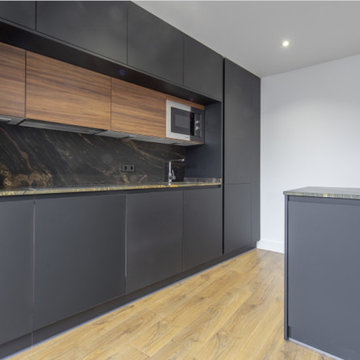
Cocina abierta con isla. Los muebles son lacados en negro mate y madera de nogal, acompañados con encimera en tonos oscuros con vetas cobrizas.
Photo of a large modern grey and white single-wall open plan kitchen in Madrid with an integrated sink, flat-panel cabinets, black cabinets, composite countertops, black splashback, limestone splashback, stainless steel appliances, laminate floors, an island, brown floors and black worktops.
Photo of a large modern grey and white single-wall open plan kitchen in Madrid with an integrated sink, flat-panel cabinets, black cabinets, composite countertops, black splashback, limestone splashback, stainless steel appliances, laminate floors, an island, brown floors and black worktops.
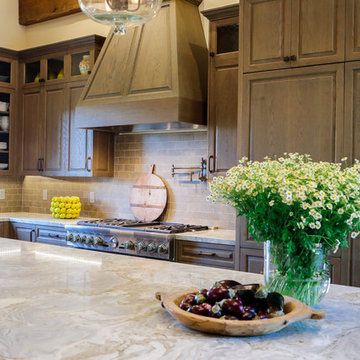
Silke Laqua
This is an example of a large traditional l-shaped open plan kitchen in San Diego with a single-bowl sink, raised-panel cabinets, distressed cabinets, granite worktops, grey splashback, limestone splashback, integrated appliances, medium hardwood flooring, an island and brown floors.
This is an example of a large traditional l-shaped open plan kitchen in San Diego with a single-bowl sink, raised-panel cabinets, distressed cabinets, granite worktops, grey splashback, limestone splashback, integrated appliances, medium hardwood flooring, an island and brown floors.
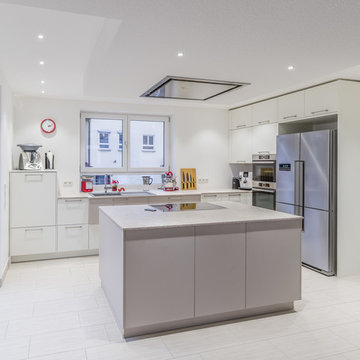
Moderne Wohnküche in ausgewogener Farbkombination Weiss und Braun matt. Ergonomisch angeordnete Hausgerätetechnik von BOSCH, Miele und Bauknecht. Der herausgestellte Spülenbereich bricht dabei die lange Möbelzeile optisch auf und bietet dadurch zusätzlichen Abstand vom Fenster.
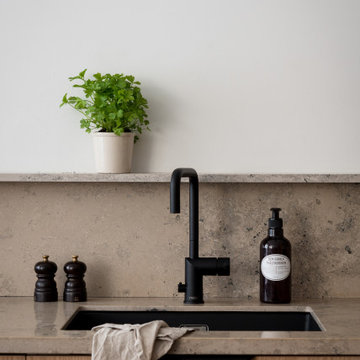
Ny lucka - livfulla FLAT OAK till IKEA stommar.
Vår nya designserie FLAT, som vi tagit fram i samarbete med livsstils influencern Elin Skoglund, är en elegant slät lucka i ek. Luckor och fronter har ett slätt fanér i olika bredder och skapar på så sätt ett levande uttryck.
Luckorna är anpassade till IKEAs köks- och garderobstommar. Varje kök och garderob får med de här luckorna sitt unika utseende. Ett vackert trähantverk
i ek som blir hållbara lösningar med mycket känsla och värme hemma hos dig till ett mycket bra pris.
New front - vibrant FLAT OAK for IKEA bases.
Our new FLAT design series, which we have developed in collaboration with the lifestyle influencer Elin Skoglund, is an elegant smooth front in oak. Doors and fronts have a smooth veneer in different widths, thus creating a vivid expression.
The doors are adapted to IKEA's kitchen and wardrobe bases. Every kitchen and wardrobe with these doors get their unique look. A beautiful wooden craft in oak that becomes sustainable solutions with a lot of feeling and warmth at your home at a very good price.
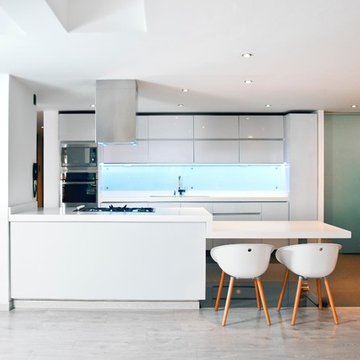
Kitchen remodel
- New Cabinets
- White backsplash
- New Floors
- LED Lit Cabinets
Medium sized modern l-shaped kitchen/diner in Dallas with a double-bowl sink, louvered cabinets, white cabinets, granite worktops, white splashback, limestone splashback, stainless steel appliances, concrete flooring, an island, black floors and white worktops.
Medium sized modern l-shaped kitchen/diner in Dallas with a double-bowl sink, louvered cabinets, white cabinets, granite worktops, white splashback, limestone splashback, stainless steel appliances, concrete flooring, an island, black floors and white worktops.
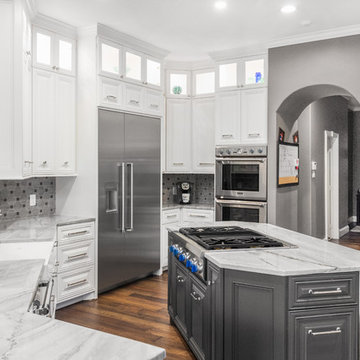
Stunning kitchen Every detail matters to us. A wonderful final product, combine natural materials with the best appliances available.
Photo of a large traditional u-shaped kitchen pantry in Houston with a belfast sink, raised-panel cabinets, grey cabinets, quartz worktops, grey splashback, limestone splashback, stainless steel appliances, dark hardwood flooring, a breakfast bar, brown floors and grey worktops.
Photo of a large traditional u-shaped kitchen pantry in Houston with a belfast sink, raised-panel cabinets, grey cabinets, quartz worktops, grey splashback, limestone splashback, stainless steel appliances, dark hardwood flooring, a breakfast bar, brown floors and grey worktops.

Inspiration for an expansive contemporary l-shaped open plan kitchen in Dallas with a single-bowl sink, flat-panel cabinets, medium wood cabinets, granite worktops, grey splashback, limestone splashback, integrated appliances, dark hardwood flooring, an island, grey floors and black worktops.
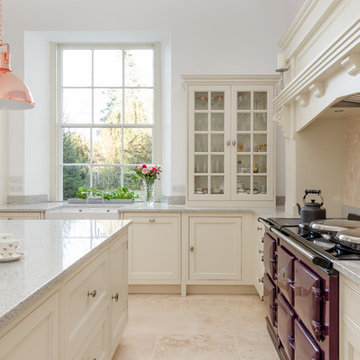
Chris Sutherland
Inspiration for a large traditional grey and cream l-shaped kitchen/diner in London with a belfast sink, shaker cabinets, white cabinets, granite worktops, beige splashback, limestone splashback, coloured appliances, limestone flooring, an island, beige floors and grey worktops.
Inspiration for a large traditional grey and cream l-shaped kitchen/diner in London with a belfast sink, shaker cabinets, white cabinets, granite worktops, beige splashback, limestone splashback, coloured appliances, limestone flooring, an island, beige floors and grey worktops.
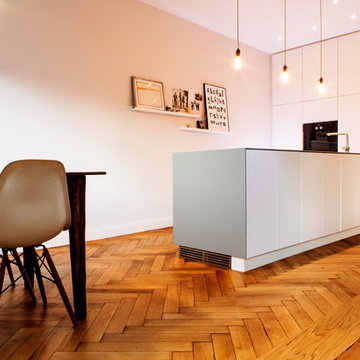
Photo of a medium sized contemporary single-wall open plan kitchen in Munich with flat-panel cabinets, white cabinets, medium hardwood flooring, an island, an integrated sink, composite countertops, white splashback, limestone splashback, stainless steel appliances and brown floors.
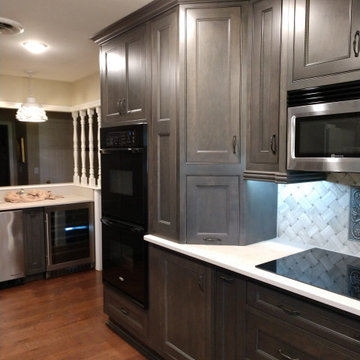
Kitchen featuring Omega Cabinetry's Brentwood Maple Beaded Inset door style in Smokey Hills finish and Caesarstone Topus Concrete quartz countertop. The Backsplash is Marquette Large Basketweave Honed from Soci paired with 4X12 gray limestone tiles. The cabinetry features Pavillion glass inserts and various organizational solutions such as a base pantry pullout, mixer stand, pullout wastebasket, 2 tall pantry pullouts and a tall pantry with swing out shelves.
Premium Kitchen with Limestone Splashback Ideas and Designs
8