Premium Kitchen with Limestone Worktops Ideas and Designs
Refine by:
Budget
Sort by:Popular Today
1 - 20 of 1,738 photos
Item 1 of 3

piano di lavoro con lavandino e l’ampia penisola, a doppia profondità, con piano cottura da una parte e lo sbalzo con sgabelli da banco
This is an example of a large modern l-shaped open plan kitchen in Milan with a built-in sink, flat-panel cabinets, white cabinets, limestone worktops, white splashback, integrated appliances, porcelain flooring, an island, beige floors and beige worktops.
This is an example of a large modern l-shaped open plan kitchen in Milan with a built-in sink, flat-panel cabinets, white cabinets, limestone worktops, white splashback, integrated appliances, porcelain flooring, an island, beige floors and beige worktops.

This Caulfield South kitchen features a Calacatta Caesarstone benchtop and French Oak flooring. Paired with a gloss-white tiled splashback and brushed brass fixtures, this kitchen embodies elegance and style.
The generous sized island bench is the anchor point of the free flowing kitchen. The joinery details were designed and skilfully crafted to match the existing architecture on the hallways doors, paying homage to the grandeur of the home. With multiple access points, the kitchen seamlessly connects with an open living space, creating an entertaining hub at the heart of the home.
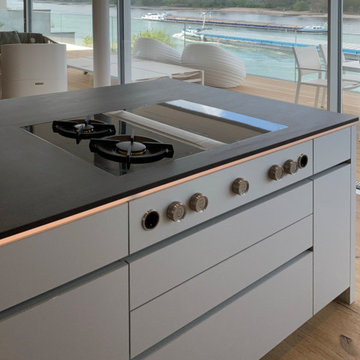
Hochwertige Küche nach Maß. Grifflose Konstruktion, Metallfarbene Fronten Fenix, Einschubtürenschrank, Keramikarbeitsplatte, Bora Kochfeldsystem. Inkl. Vertical Farming Gewächsschrank. Entwurf, Herstellung und Montage durch KLOCKE Interieur.

This Noe Valley whole-house renovation maximizes natural light and features sculptural details. A new wall of full-height windows and doors allows for stunning views of downtown San Francisco. A dynamic skylight creates shifting shadows across the neutral palette of bleached oak cabinetry, white stone and silicone bronze. In order to avoid the clutter of an open plan the kitchen is intentionally outfitted with minimal hardware, integrated appliances and furniture grade cabinetry and detailing. The white range hood offers subtle geometric interest, leading the eyes upwards towards the skylight. This light-filled space is the center of the home.
Architecture by Tierney Conner Design Studio
Photography by David Duncan Livingston
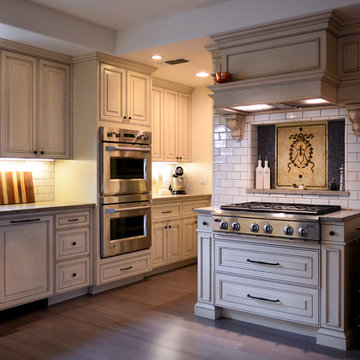
Painted and glazed raised panel French cabinets with stained alder sink cabinet. Limestone countertops with handmade subway tiles. Flooring is grey stranded bamboo. Built in dog bed and cookbook shelf. GE Monogram appliances. Cast iron door behind cooktop is from an old French stove. Restoration Hardware pulls and knobs. Large 2 level sink. Cabinet front dishwasher.

Kitchen-Family Fare
Kitchen features 10’ ceilings, limestone counters, and a cutting/work surface of African bubinga wood. The Venetian plaster range hood, simple cabinets and floating shelves evoke an Earthy English cottage.
The easy-care “green” floor is renewable cork covered with polyurethane. “We need more green awareness. If it’s a product that holds up in my house, I feel comfortable recommending it to clients,” she says.

Photo of a large classic galley kitchen in Jacksonville with raised-panel cabinets, white cabinets, multi-coloured splashback, stainless steel appliances, medium hardwood flooring, an island, brown floors, limestone worktops, porcelain splashback, a submerged sink and beige worktops.

Para aligerar el peso de las columnas, puede resultar interesante el diseño de una hornacina en el espacio central. De esta forma también se aporta un pequeño espacio de almacenaje para pequeño electrodoméstico, por ejemplo.

Inspiration for a medium sized classic u-shaped kitchen/diner in Dallas with a belfast sink, recessed-panel cabinets, white cabinets, limestone worktops, beige splashback, ceramic splashback, stainless steel appliances, dark hardwood flooring, an island, brown floors and grey worktops.

Photographer Peter Peirce
Design ideas for a large contemporary u-shaped kitchen/diner in Bridgeport with a submerged sink, raised-panel cabinets, medium wood cabinets, limestone worktops, grey splashback, stone slab splashback, integrated appliances, porcelain flooring, an island and beige floors.
Design ideas for a large contemporary u-shaped kitchen/diner in Bridgeport with a submerged sink, raised-panel cabinets, medium wood cabinets, limestone worktops, grey splashback, stone slab splashback, integrated appliances, porcelain flooring, an island and beige floors.

We completely demo'd kitchen, added french doors and back deck. Honed azul granite countertops.
Design ideas for a small contemporary l-shaped kitchen/diner in Other with a submerged sink, flat-panel cabinets, beige cabinets, limestone worktops, grey splashback, glass tiled splashback, stainless steel appliances, ceramic flooring, a breakfast bar, white floors and grey worktops.
Design ideas for a small contemporary l-shaped kitchen/diner in Other with a submerged sink, flat-panel cabinets, beige cabinets, limestone worktops, grey splashback, glass tiled splashback, stainless steel appliances, ceramic flooring, a breakfast bar, white floors and grey worktops.

The kitchen and breakfast area are kept simple and modern, featuring glossy flat panel cabinets, modern appliances and finishes, as well as warm woods. The dining area was also given a modern feel, but we incorporated strong bursts of red-orange accents. The organic wooden table, modern dining chairs, and artisan lighting all come together to create an interesting and picturesque interior.
Project Location: The Hamptons. Project designed by interior design firm, Betty Wasserman Art & Interiors. From their Chelsea base, they serve clients in Manhattan and throughout New York City, as well as across the tri-state area and in The Hamptons.
For more about Betty Wasserman, click here: https://www.bettywasserman.com/

California early Adobe, opened up and contemporized. Full of light and easy neutral tones and natural surfaces. Indoor, Outdoor living created and enjoyed by family.

Soft green viens in the Vermont Danby marble on the backsplash and counters picks up the cabinetry collor. the beams overhead extend from the kitchen, through the dining room, and into the living room beyond.

This kitchen was designed for The House and Garden show house which was organised by the IDDA (now The British Institute of Interior Design). Tim Wood was invited to design the kitchen for the showhouse in the style of a Mediterranean villa. Tim Wood designed the kitchen area which ran seamlessly into the dining room, the open garden area next to it was designed by Kevin Mc Cloud.
This bespoke kitchen was made from maple with quilted maple inset panels. All the drawers were made of solid maple and dovetailed and the handles were specially designed in pewter. The work surfaces were made from white limestone and the sink from a solid limestone block. A large storage cupboard contains baskets for food and/or children's toys. The larder cupboard houses a limestone base for putting hot food on and flush maple double sockets for electrical appliances. This maple kitchen has a pale and stylish look with timeless appeal.

Cuisine par Laurent Passe
Crédit photo Virginie Ovessian
Photo of a medium sized bohemian single-wall enclosed kitchen in Other with distressed cabinets, a built-in sink, beaded cabinets, limestone worktops, beige splashback, limestone splashback, stainless steel appliances, limestone flooring, an island, beige floors and beige worktops.
Photo of a medium sized bohemian single-wall enclosed kitchen in Other with distressed cabinets, a built-in sink, beaded cabinets, limestone worktops, beige splashback, limestone splashback, stainless steel appliances, limestone flooring, an island, beige floors and beige worktops.
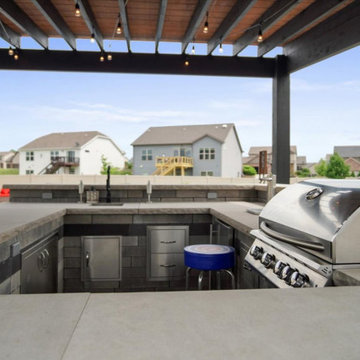
Inspiration for a small modern u-shaped enclosed kitchen in Chicago with a submerged sink, limestone worktops, stainless steel appliances, black floors, white worktops and exposed beams.

Large contemporary l-shaped kitchen/diner in Sydney with a built-in sink, dark wood cabinets, limestone worktops, an island and grey floors.
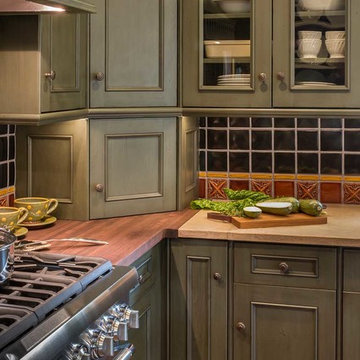
While this kitchen is of modest dimensions, it features wonderful luxe effects such as the hand hammered Pewter sink and Italian made island table base - Tastefully designed, defying a style label, ensuring its enduring relevance.
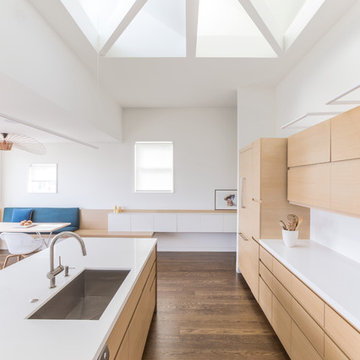
This Noe Valley whole-house renovation maximizes natural light and features sculptural details. A new wall of full-height windows and doors allows for stunning views of downtown San Francisco. A dynamic skylight creates shifting shadows across the neutral palette of bleached oak cabinetry, white stone and silicone bronze. In order to avoid the clutter of an open plan the kitchen is intentionally outfitted with minimal hardware, integrated appliances and furniture grade cabinetry and detailing. The white range hood offers subtle geometric interest, leading the eyes upwards towards the skylight. This light-filled space is the center of the home.
Architecture by Tierney Conner Design Studio
Photography by David Duncan Livingston
Premium Kitchen with Limestone Worktops Ideas and Designs
1