Premium Kitchen with Marble Splashback Ideas and Designs
Refine by:
Budget
Sort by:Popular Today
101 - 120 of 20,844 photos
Item 1 of 3

Elegant timeless style Kitchen with black marble countertop, range hood, white cabinets and stainless accents. Farmhouse sink build in the island.
Expansive modern kitchen in Tampa with a belfast sink, shaker cabinets, white cabinets, marble worktops, white splashback, marble splashback, stainless steel appliances, dark hardwood flooring, an island and black worktops.
Expansive modern kitchen in Tampa with a belfast sink, shaker cabinets, white cabinets, marble worktops, white splashback, marble splashback, stainless steel appliances, dark hardwood flooring, an island and black worktops.

Classic kitchen in a charming neighborhood. Traditional styling fit the architecture of the home. This was a whole house renovation that spanned the course of a year.
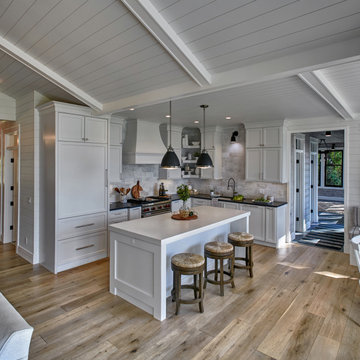
Photo of a medium sized l-shaped kitchen/diner in Other with a submerged sink, flat-panel cabinets, white cabinets, quartz worktops, white splashback, marble splashback, integrated appliances, light hardwood flooring, an island, white worktops and a timber clad ceiling.
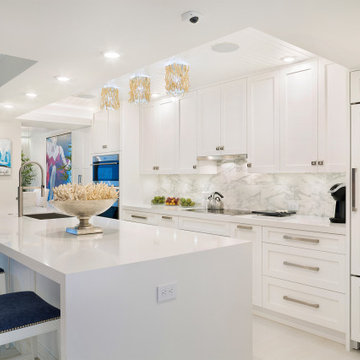
Kitchen
Design ideas for a large contemporary single-wall open plan kitchen in Miami with a submerged sink, shaker cabinets, white cabinets, marble worktops, multi-coloured splashback, marble splashback, stainless steel appliances, porcelain flooring, an island, white floors and white worktops.
Design ideas for a large contemporary single-wall open plan kitchen in Miami with a submerged sink, shaker cabinets, white cabinets, marble worktops, multi-coloured splashback, marble splashback, stainless steel appliances, porcelain flooring, an island, white floors and white worktops.
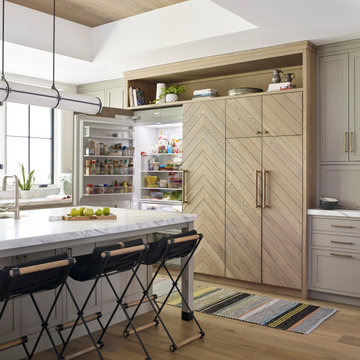
This expansive Manor Victorian had tremendous historic charm but hadn’t seen a kitchen renovation since the 1950s. The homeowners wanted to take advantage of their views of the backyard and raised the roof and pushed the kitchen into the back of the house, where expansive windows could allow southern light into the kitchen all day. A warm historic gray/beige was chosen for the cabinetry, which was contrasted with character oak cabinetry on the appliance wall and bar in a modern chevron detail. Kitchen Design: Sarah Robertson, Studio Dearborn Architect: Ned Stoll, Interior finishes Tami Wassong Interiors
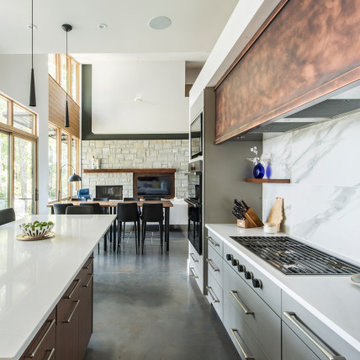
We designed this 3,162 square foot home for empty-nesters who love lake life. Functionally, the home accommodates multiple generations. Elderly in-laws stay for prolonged periods, and the homeowners are thinking ahead to their own aging in place. This required two master suites on the first floor. Accommodations were made for visiting children upstairs. Aside from the functional needs of the occupants, our clients desired a home which maximizes indoor connection to the lake, provides covered outdoor living, and is conducive to entertaining. Our concept celebrates the natural surroundings through materials, views, daylighting, and building massing.
We placed all main public living areas along the rear of the house to capitalize on the lake views while efficiently stacking the bedrooms and bathrooms in a two-story side wing. Secondary support spaces are integrated across the front of the house with the dramatic foyer. The front elevation, with painted green and natural wood siding and soffits, blends harmoniously with wooded surroundings. The lines and contrasting colors of the light granite wall and silver roofline draws attention toward the entry and through the house to the real focus: the water. The one-story roof over the garage and support spaces takes flight at the entry, wraps the two-story wing, turns, and soars again toward the lake as it approaches the rear patio. The granite wall extending from the entry through the interior living space is mirrored along the opposite end of the rear covered patio. These granite bookends direct focus to the lake.
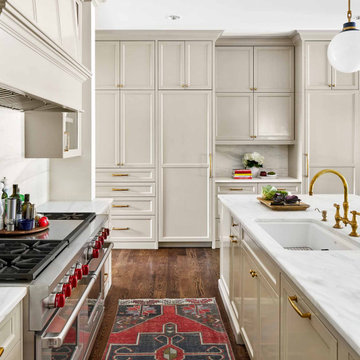
This gorgeous kitchen features a double range, marble counters and backsplash, brass fixtures, plus these freshly-painted cabinets in Sherwin Williams' "Amazing Gray". Design by Hilary Conrey of Courtney & Co.

Black and Tan Modern Kitchen
Photo of a medium sized contemporary l-shaped enclosed kitchen in Chicago with a built-in sink, flat-panel cabinets, beige cabinets, marble worktops, black splashback, marble splashback, integrated appliances, light hardwood flooring, an island, beige floors and black worktops.
Photo of a medium sized contemporary l-shaped enclosed kitchen in Chicago with a built-in sink, flat-panel cabinets, beige cabinets, marble worktops, black splashback, marble splashback, integrated appliances, light hardwood flooring, an island, beige floors and black worktops.
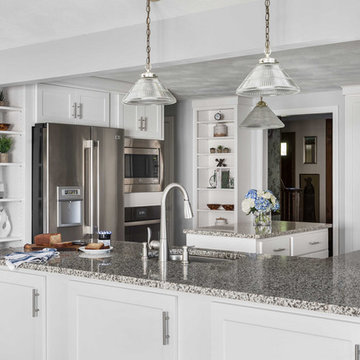
Inspiration for an expansive contemporary u-shaped kitchen in Philadelphia with a single-bowl sink, recessed-panel cabinets, white cabinets, granite worktops, grey splashback, marble splashback, stainless steel appliances, medium hardwood flooring, an island, brown floors and grey worktops.
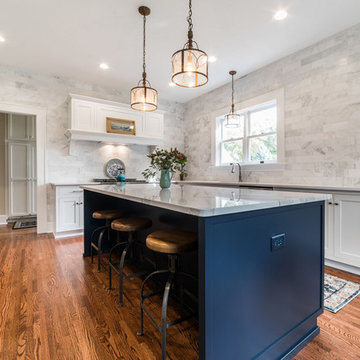
This expansive and open kitchen features marble tile from counter to ceiling, a navy blue oversized kitchen island with marble countertops and unique hanging lights.
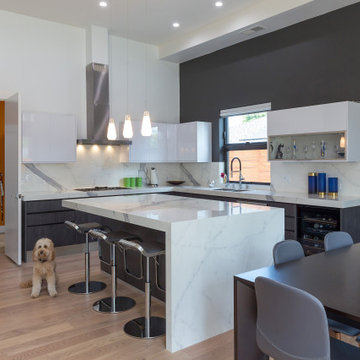
Inspiration for a medium sized modern l-shaped kitchen/diner in Nice with a double-bowl sink, flat-panel cabinets, white cabinets, quartz worktops, white splashback, marble splashback, integrated appliances, light hardwood flooring, an island, beige floors and white worktops.
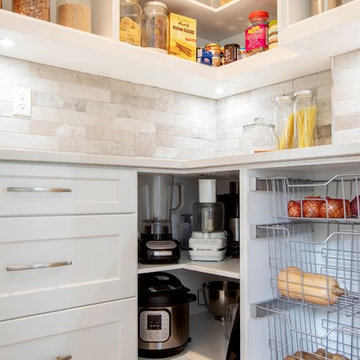
Large contemporary u-shaped kitchen pantry in Vancouver with a belfast sink, shaker cabinets, white cabinets, engineered stone countertops, grey splashback, marble splashback, stainless steel appliances, light hardwood flooring, an island, beige floors and white worktops.
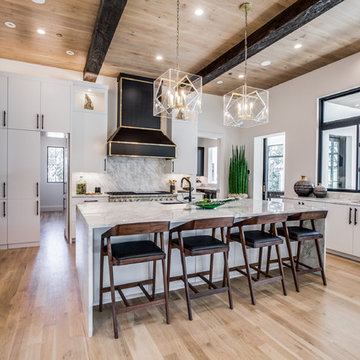
A contemporary kitchen with touches of modern. The contrast of the stained dark wood beams with the light engineered wood on the ceiling is a stunning feature. The hardware is large and strong- black in the main area and brass in the secondary kitchen. The butler's kitchen has black cabinets with brass hardware for contrast. Black venti hood with gold brass accents. Island Pendants from Hudson Valley Lighting.

Roundhouse Urbo matt lacquer kitchen in Farrow & Ball Hague Blue, alternate front finish RAL 9003, work surface in mitred edge Caesarstone 5000 London Grey and satin finish stainless steel with seamlessly welded double bowl sinks splashback in Honed Black marble tiles. Photography by Heather Gunn.
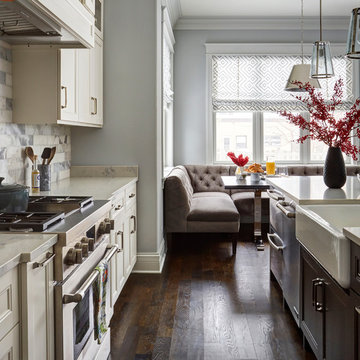
Transitional white kitchen with quartz counter-tops and polished nickel fixtures.
Photography: Michael Alan Kaskel
This is an example of a large classic single-wall open plan kitchen in Chicago with a belfast sink, shaker cabinets, white cabinets, engineered stone countertops, marble splashback, stainless steel appliances, an island, brown floors, multi-coloured splashback, dark hardwood flooring and grey worktops.
This is an example of a large classic single-wall open plan kitchen in Chicago with a belfast sink, shaker cabinets, white cabinets, engineered stone countertops, marble splashback, stainless steel appliances, an island, brown floors, multi-coloured splashback, dark hardwood flooring and grey worktops.
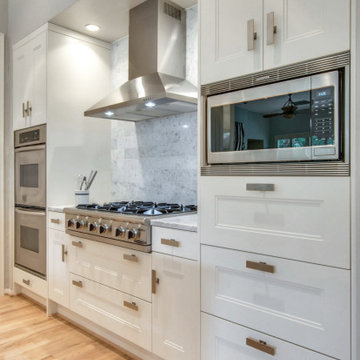
We feel a waterfall of emotion when we enter this monochromatic kitchen. The focus of this remodel was to update the clean lines and maintain the modern style. This was accomplished through the use of a bright white shaker style cabinet with a contemporary 2 step style and built-in appliances. The client expressed that organization and functionality of their cabinet interiors was a priority for them so we incorporated utensil, drawer and corner storage solutions that transfer their items with the slightest pull. A waterfall edge on the peninsula counter top shows off the beautiful marble stone and creates a feature unique to this kitchen.
Please note that phase I, the kitchen, was completed while Kay was employed by Redstone Kitchens. She served as the project manager and oversaw all aspects of kitchen design planning, cabinetry procurement, and material/fixture selection. Photos by Barrett Woodward of Showcase Photographers

Jenny was open to using IKEA cabinetry throughout, but ultimately decided on Semihandmade’s Light Gray Shaker door style. “I wanted to maximize storage, maintain affordability, and spice up visual interest by mixing up shelving and closed cabinets,” she says. “And I wanted to display nice looking things and hide uglier things, like Tupperware pieces.” This was key as her original kitchen was dark, cramped and had inefficient storage, such as wire racks pressed up against her refrigerator and limited counter space. To remedy this, the upper cabinetry is mixed asymmetrically throughout, over the long run of countertops along the wall by the refrigerator and above the food prep area and above the stove. “Stylistically, these cabinets blended well with the butcher block countertops and the large Moroccan/Spanish tile design on the floor,” she notes.
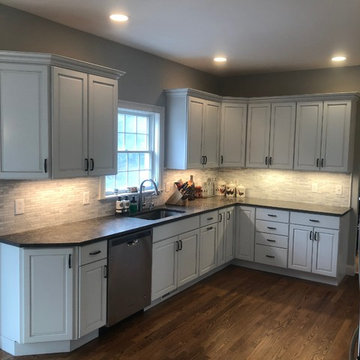
This is an example of a large modern u-shaped kitchen/diner in New York with a submerged sink, raised-panel cabinets, white cabinets, quartz worktops, grey splashback, marble splashback, stainless steel appliances, medium hardwood flooring, an island, brown floors and black worktops.
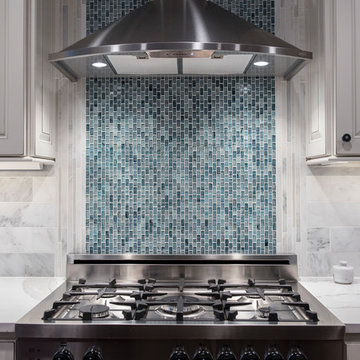
Medium sized traditional l-shaped kitchen/diner in Chicago with a submerged sink, raised-panel cabinets, white cabinets, engineered stone countertops, marble splashback, stainless steel appliances, dark hardwood flooring, an island, brown floors and white worktops.

Alan Blakely
Inspiration for a large modern u-shaped open plan kitchen in Salt Lake City with a belfast sink, recessed-panel cabinets, grey cabinets, marble worktops, multi-coloured splashback, marble splashback, stainless steel appliances, light hardwood flooring, an island and multicoloured worktops.
Inspiration for a large modern u-shaped open plan kitchen in Salt Lake City with a belfast sink, recessed-panel cabinets, grey cabinets, marble worktops, multi-coloured splashback, marble splashback, stainless steel appliances, light hardwood flooring, an island and multicoloured worktops.
Premium Kitchen with Marble Splashback Ideas and Designs
6