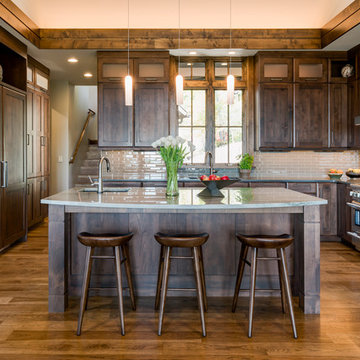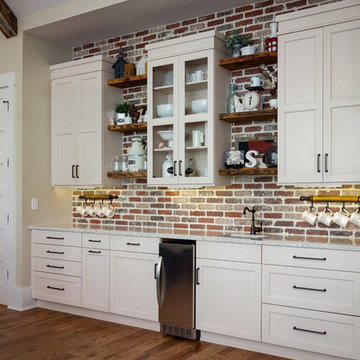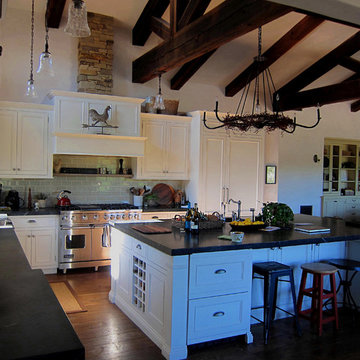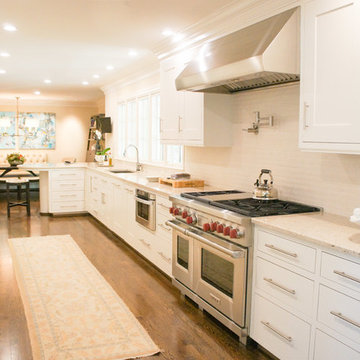Premium Kitchen with Medium Hardwood Flooring Ideas and Designs
Refine by:
Budget
Sort by:Popular Today
21 - 40 of 103,791 photos
Item 1 of 3

Full kitchen remodel in Bellevue, Washington.
Photo of a medium sized contemporary kitchen/diner in Seattle with a submerged sink, flat-panel cabinets, light wood cabinets, engineered stone countertops, white splashback, ceramic splashback, stainless steel appliances, medium hardwood flooring, an island and white worktops.
Photo of a medium sized contemporary kitchen/diner in Seattle with a submerged sink, flat-panel cabinets, light wood cabinets, engineered stone countertops, white splashback, ceramic splashback, stainless steel appliances, medium hardwood flooring, an island and white worktops.

Kat Alves-Photographer
Photo of a medium sized farmhouse u-shaped kitchen/diner in Sacramento with a submerged sink, shaker cabinets, grey cabinets, quartz worktops, grey splashback, stone tiled splashback, stainless steel appliances, medium hardwood flooring and an island.
Photo of a medium sized farmhouse u-shaped kitchen/diner in Sacramento with a submerged sink, shaker cabinets, grey cabinets, quartz worktops, grey splashback, stone tiled splashback, stainless steel appliances, medium hardwood flooring and an island.

Interior Designer: Allard & Roberts Interior Design, Inc.
Builder: Glennwood Custom Builders
Architect: Con Dameron
Photographer: Kevin Meechan
Doors: Sun Mountain
Cabinetry: Advance Custom Cabinetry
Countertops & Fireplaces: Mountain Marble & Granite
Window Treatments: Blinds & Designs, Fletcher NC

With using the walnut cabinets, we tried to keep the sizes as uniform as possible but there were some aspects the client wanted. One of those was the corner appliance garage. Hiding these necessary evils in a beautiful cabinet with easy accessibility was the perfect marriage.

Perimeter counters and island in Wicked White quartzite.
Inspiration for a medium sized contemporary l-shaped kitchen/diner in Boston with a belfast sink, recessed-panel cabinets, white cabinets, quartz worktops, white splashback, porcelain splashback, stainless steel appliances, medium hardwood flooring, an island and brown floors.
Inspiration for a medium sized contemporary l-shaped kitchen/diner in Boston with a belfast sink, recessed-panel cabinets, white cabinets, quartz worktops, white splashback, porcelain splashback, stainless steel appliances, medium hardwood flooring, an island and brown floors.

Beautiful, expansive Midcentury Modern family home located in Dover Shores, Newport Beach, California. This home was gutted to the studs, opened up to take advantage of its gorgeous views and designed for a family with young children. Every effort was taken to preserve the home's integral Midcentury Modern bones while adding the most functional and elegant modern amenities. Photos: David Cairns, The OC Image

Kitchen
Photo of a large traditional galley kitchen/diner in Other with a submerged sink, shaker cabinets, medium wood cabinets, quartz worktops, multi-coloured splashback, brick splashback, stainless steel appliances, medium hardwood flooring, an island, brown floors, white worktops and exposed beams.
Photo of a large traditional galley kitchen/diner in Other with a submerged sink, shaker cabinets, medium wood cabinets, quartz worktops, multi-coloured splashback, brick splashback, stainless steel appliances, medium hardwood flooring, an island, brown floors, white worktops and exposed beams.

Finished in Vintage Lace, the Coffee Bar boasts an elegant center cabinet with that charming aged chicken wire insert. The open shelves are crafted from reclaimed Pine wood.

U-shaped industrial style kitchen with stainless steel cabinets, backsplash, and floating shelves. Restaurant grade appliances with center worktable. Heart pine wood flooring in a modern farmhouse style home on a ranch in Idaho. Photo by Tory Taglio Photography

This was a fascinating project for incredible clients. To optimize costs and timelines, our Montecito studio took the existing Craftsman style of the kitchen and transformed it into a more contemporary one. We reused the perimeter cabinets, repainted for a fresh look, and added new walnut cabinets for the island and the appliances wall. The solitary pendant for the kitchen island was the focal point of our design, leaving our clients with a beautiful and everlasting kitchen remodel.
---
Project designed by Montecito interior designer Margarita Bravo. She serves Montecito as well as surrounding areas such as Hope Ranch, Summerland, Santa Barbara, Isla Vista, Mission Canyon, Carpinteria, Goleta, Ojai, Los Olivos, and Solvang.
---
For more about MARGARITA BRAVO, click here: https://www.margaritabravo.com/
To learn more about this project, click here:
https://www.margaritabravo.com/portfolio/contemporary-craftsman-style-denver-kitchen/

This is an example of a large farmhouse single-wall open plan kitchen in Salt Lake City with a belfast sink, shaker cabinets, white cabinets, soapstone worktops, white splashback, metro tiled splashback, stainless steel appliances, medium hardwood flooring and an island.

Design Consultant Jeff Doubét is the author of Creating Spanish Style Homes: Before & After – Techniques – Designs – Insights. The 240 page “Design Consultation in a Book” is now available. Please visit SantaBarbaraHomeDesigner.com for more info.
Jeff Doubét specializes in Santa Barbara style home and landscape designs. To learn more info about the variety of custom design services I offer, please visit SantaBarbaraHomeDesigner.com
Jeff Doubét is the Founder of Santa Barbara Home Design - a design studio based in Santa Barbara, California USA.

Creating a space to entertain was the top priority in this Mukwonago kitchen remodel. The homeowners wanted seating and counter space for hosting parties and watching sports. By opening the dining room wall, we extended the kitchen area. We added an island and custom designed furniture-style bar cabinet with retractable pocket doors. A new awning window overlooks the backyard and brings in natural light. Many in-cabinet storage features keep this kitchen neat and organized.
Bar Cabinet
The furniture-style bar cabinet has retractable pocket doors and a drop-in quartz counter. The homeowners can entertain in style, leaving the doors open during parties. Guests can grab a glass of wine or make a cocktail right in the cabinet.
Outlet Strips
Outlet strips on the island and peninsula keeps the end panels of the island and peninsula clean. The outlet strips also gives them options for plugging in appliances during parties.
Modern Farmhouse Design
The design of this kitchen is modern farmhouse. The materials, patterns, color and texture define this space. We used shades of golds and grays in the cabinetry, backsplash and hardware. The chevron backsplash and shiplap island adds visual interest.
Custom Cabinetry
This kitchen features frameless custom cabinets with light rail molding. It’s designed to hide the under cabinet lighting and angled plug molding. Putting the outlets under the cabinets keeps the backsplash uninterrupted.
Storage Features
Efficient storage and organization was important to these homeowners.
We opted for deep drawers to allow for easy access to stacks of dishes and bowls.
Under the cooktop, we used custom drawer heights to meet the homeowners’ storage needs.
A third drawer was added next to the spice drawer rollout.
Narrow pullout cabinets on either side of the cooktop for spices and oils.
The pantry rollout by the double oven rotates 90 degrees.
Other Updates
Staircase – We updated the staircase with a barn wood newel post and matte black balusters
Fireplace – We whitewashed the fireplace and added a barn wood mantel and pilasters.

This kitchen, laundry room, and bathroom in Elkins Park, PA was completely renovated and re-envisioned to create a fresh and inviting space with refined farmhouse details and maximum functionality that speaks not only to the client's taste but to and the architecture and feel of the entire home.
The design includes functional cabinetry with a focus on organization. We enlarged the window above the farmhouse sink to allow as much natural light as possible and created a striking focal point with a custom vent hood and handpainted terra cotta tile. High-end materials were used throughout including quartzite countertops, beautiful tile, brass lighting, and classic European plumbing fixtures.

Custom kitchen design featuring a mix of flat panel cabinetry in a dark stained oak and SW Origami white paint. The countertops are a honed quartz meant to resemble concrete, while the backsplash is a slab of natural quartzite with a polished finish. A locally crafted custom dining table is made from oak and stained a bit lighter than the cabinetry, but darker than the plain sawn oak floors. The artwork was sourced locally through Haen Gallery in Asheville. A pendant from Hubbardton Forge hangs over the dining table.

Medium sized modern galley kitchen in Melbourne with a submerged sink, flat-panel cabinets, grey splashback, glass sheet splashback, black appliances, medium hardwood flooring, an island and white worktops.

Betsy Wills
This is an example of a large classic galley kitchen/diner in Nashville with a submerged sink, shaker cabinets, white cabinets, granite worktops, white splashback, ceramic splashback, stainless steel appliances, medium hardwood flooring and no island.
This is an example of a large classic galley kitchen/diner in Nashville with a submerged sink, shaker cabinets, white cabinets, granite worktops, white splashback, ceramic splashback, stainless steel appliances, medium hardwood flooring and no island.

Dick Springgate
Design ideas for a medium sized classic l-shaped open plan kitchen in Salt Lake City with raised-panel cabinets, distressed cabinets, granite worktops, beige splashback, stone tiled splashback, a belfast sink, stainless steel appliances, medium hardwood flooring, multiple islands and multicoloured worktops.
Design ideas for a medium sized classic l-shaped open plan kitchen in Salt Lake City with raised-panel cabinets, distressed cabinets, granite worktops, beige splashback, stone tiled splashback, a belfast sink, stainless steel appliances, medium hardwood flooring, multiple islands and multicoloured worktops.

Custom island and plaster hood take center stage in this kitchen remodel. Full-wall wine, coffee and smoothie station on the right perimeter. Cabinets are white oak. Design by: Alison Giese Interiors

Design ideas for a large traditional galley open plan kitchen in Orlando with a belfast sink, shaker cabinets, medium hardwood flooring, an island, brown floors, green cabinets, white splashback, stone slab splashback, stainless steel appliances and grey worktops.
Premium Kitchen with Medium Hardwood Flooring Ideas and Designs
2