Premium Kitchen with No Island Ideas and Designs
Refine by:
Budget
Sort by:Popular Today
21 - 40 of 32,072 photos
Item 1 of 3
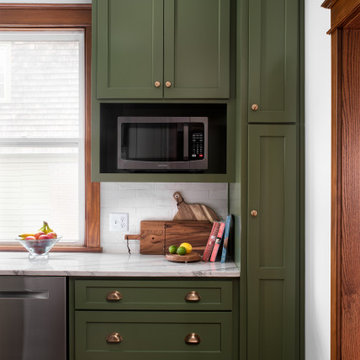
1895 kitchen updated with shaker style cabinets, Oakmoss green cabinets and quartzite countertops in Hyde Park Missouri in Kansas City.
Design ideas for a medium sized classic galley kitchen/diner in Kansas City with a belfast sink, shaker cabinets, green cabinets, quartz worktops, grey splashback, ceramic splashback, stainless steel appliances, medium hardwood flooring, no island, brown floors and grey worktops.
Design ideas for a medium sized classic galley kitchen/diner in Kansas City with a belfast sink, shaker cabinets, green cabinets, quartz worktops, grey splashback, ceramic splashback, stainless steel appliances, medium hardwood flooring, no island, brown floors and grey worktops.
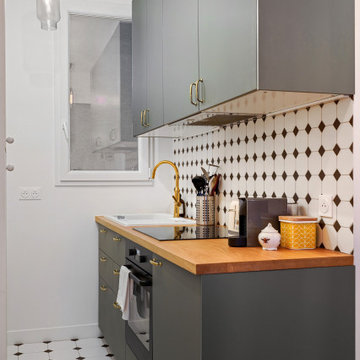
Très jolie cuisine vert foncée harmonisée avec un plan de travail en bois clair.
Les cabochons noirs avec le carrelage blanc apporte une touche rétro à cette cuisine minimaliste, mais avec beaucoup de caractère.

Staging: Jaqueline with Tweaked Style
Photography: Tony Diaz
General Contracting: Big Brothers Development
Photo of a medium sized midcentury l-shaped kitchen pantry in Chicago with flat-panel cabinets, medium wood cabinets, green splashback, integrated appliances, no island and white worktops.
Photo of a medium sized midcentury l-shaped kitchen pantry in Chicago with flat-panel cabinets, medium wood cabinets, green splashback, integrated appliances, no island and white worktops.

On adore cette jolie cuisine lumineuse, ouverte sur la cour fleurie de l'immeuble. Un joli carrelage aspect carreau de ciment mais moderne, sous cette cuisine ikea blanche aux moulures renforçant le côté un peu campagne, mais modernisé avec des boutons en métal noir, et une crédence qui n'est pas toute hauteur, en carreaux style métro plat vert sauge ! Des petits accessoires muraux viennent compléter le côté rétro de l'ensemble, éclairé par des suspensions design en béton.

Nearly two decades ago now, Susan and her husband put a letter in the mailbox of this eastside home: "If you have any interest in selling, please reach out." But really, who would give up a Flansburgh House?
Fast forward to 2020, when the house went on the market! By then it was clear that three children and a busy home design studio couldn't be crammed into this efficient footprint. But what's second best to moving into your dream home? Being asked to redesign the functional core for the family that was.
In this classic Flansburgh layout, all the rooms align tidily in a square around a central hall and open air atrium. As such, all the spaces are both connected to one another and also private; and all allow for visual access to the outdoors in two directions—toward the atrium and toward the exterior. All except, in this case, the utilitarian galley kitchen. That space, oft-relegated to second class in midcentury architecture, got the shaft, with narrow doorways on two ends and no good visual access to the atrium or the outside. Who spends time in the kitchen anyway?
As is often the case with even the very best midcentury architecture, the kitchen at the Flansburgh House needed to be modernized; appliances and cabinetry have come a long way since 1970, but our culture has evolved too, becoming more casual and open in ways we at SYH believe are here to stay. People (gasp!) do spend time—lots of time!—in their kitchens! Nonetheless, our goal was to make this kitchen look as if it had been designed this way by Earl Flansburgh himself.
The house came to us full of bold, bright color. We edited out some of it (along with the walls it was on) but kept and built upon the stunning red, orange and yellow closet doors in the family room adjacent to the kitchen. That pop was balanced by a few colorful midcentury pieces that our clients already owned, and the stunning light and verdant green coming in from both the atrium and the perimeter of the house, not to mention the many skylights. Thus, the rest of the space just needed to quiet down and be a beautiful, if neutral, foil. White terrazzo tile grounds custom plywood and black cabinetry, offset by a half wall that offers both camouflage for the cooking mess and also storage below, hidden behind seamless oak tambour.
Contractor: Rusty Peterson
Cabinetry: Stoll's Woodworking
Photographer: Sarah Shields
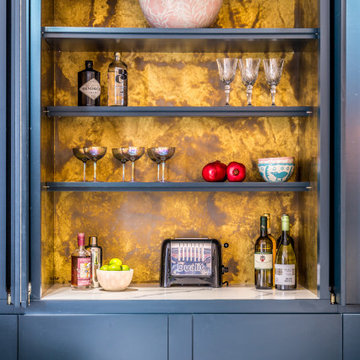
Following a damp course treatment and ripping out the existing flooring and standard kitchen, the space was crying out for some personality. With just one small open plan living area combining home office, TV, entertaining space and kitchen, great functionality was essential also. There was no existing storage. We were tasked with creating a calm space with a new colour scheme, lighting and flooring. We addressed the storage issue and furniture and designed a bespoke kitchen that could be hidden away behind panelling at the end of the room behind doors.The centre was created to be opened when entertaining and each section could be closed when not in use, hiding the washing machine, fridge freezer and cooker dishwasher and hob. Clever door storage was created for utensils and herbs and spices.Drawers for the bin were integrated and the biggest challenge was a pull out table that would slide out from above the cooker which could be tucked away after eating. Aged brass panels lined the interior of the kitchen and a stunning marble work surface was integrated. The gold sink and tap look beautiful set in the marble stone. The floor to ceiling wall storage unit at the other end of the room was painted the same colour as the wall so it blended seamlessly and felt part of the room rather than a feature. This unit created the much needed space to hide the TV and office.A pull out desk was integrated and room for the storage of a work stall beneath, glasses and books whilst hiding the cable box. The lighting was subtle and was integrated into the unit.The Natural Flooring Company provided the chevron walnut flooring. Designers Guide upholstery fabric was selected for the curtains and plinth we had made. The rug was sourced from West Elm and Green palm plants completed the look bringing the outside in and breathing life into the room. The gold sink and tap were sourced from Alveus Marble work surface by Gerrard Culliford. Single ‘Truffle’ armchair in burnt yellow vintage velvet completed the room.
Client Testimonial: I worked with Lorraine on a complete redesign of the kitchen/ diner in my basement flat. We ended up with a very different layout than I had envisaged , but much the better for it! Lorraine sourced beautiful bespoke cabinets to make the most of the small space, with a foldaway solution for the kitchen which works incredibly well. The colours, fitting and flooring she recommended have transformed the property. Further, she managed the project brilliantly, dealing with all tradesmen and even taking appliance deliveries to her own address when I was out of town. I wouldn’t hesitate to use Lorraine for projects in the future or recommend her wholeheartedly.
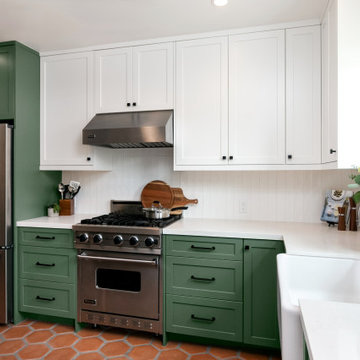
Photo of a medium sized traditional l-shaped enclosed kitchen in Los Angeles with a belfast sink, shaker cabinets, green cabinets, engineered stone countertops, white splashback, ceramic splashback, stainless steel appliances, terracotta flooring, no island, brown floors and white worktops.
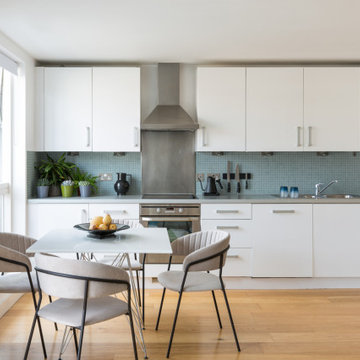
An open space kitchen, dining table, and living room. A bright and young open space that is inviting.
Design ideas for a medium sized contemporary single-wall open plan kitchen in London with flat-panel cabinets, white cabinets, laminate countertops, glass tiled splashback, stainless steel appliances, no island, grey worktops, a double-bowl sink, blue splashback, brown floors and medium hardwood flooring.
Design ideas for a medium sized contemporary single-wall open plan kitchen in London with flat-panel cabinets, white cabinets, laminate countertops, glass tiled splashback, stainless steel appliances, no island, grey worktops, a double-bowl sink, blue splashback, brown floors and medium hardwood flooring.
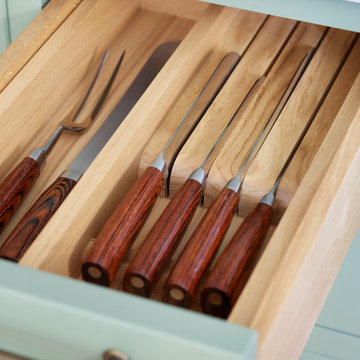
Kitchen & Dining space renovation in SW17. A traditional kitchen painted in Little Greene Company - Sage Green and complemented with gorgeous Antique Bronze accents.
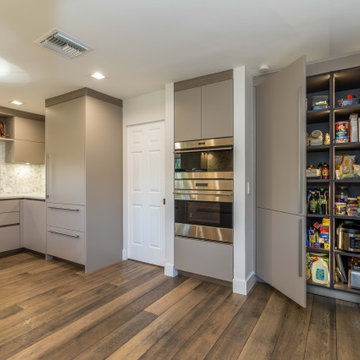
HAZELNUT MATTE LACQUER WITH OLMO GRIGIO WOOD TRIM. LIFT UP DOORS & HANDLE-LESS BASE WITH DOUBLE CORNER PULL OUTS.
Small contemporary u-shaped enclosed kitchen in Miami with a submerged sink, flat-panel cabinets, composite countertops, white splashback, marble splashback, integrated appliances, medium hardwood flooring, no island, brown floors and white worktops.
Small contemporary u-shaped enclosed kitchen in Miami with a submerged sink, flat-panel cabinets, composite countertops, white splashback, marble splashback, integrated appliances, medium hardwood flooring, no island, brown floors and white worktops.
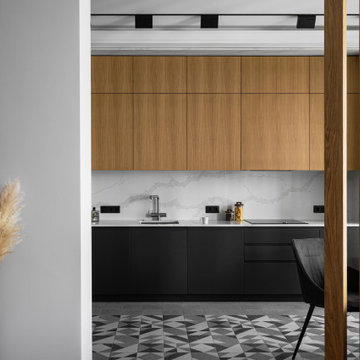
Кухня
Medium sized contemporary single-wall kitchen/diner in Saint Petersburg with a submerged sink, flat-panel cabinets, medium wood cabinets, engineered stone countertops, white splashback, engineered quartz splashback, black appliances, ceramic flooring, no island, grey floors, white worktops and a drop ceiling.
Medium sized contemporary single-wall kitchen/diner in Saint Petersburg with a submerged sink, flat-panel cabinets, medium wood cabinets, engineered stone countertops, white splashback, engineered quartz splashback, black appliances, ceramic flooring, no island, grey floors, white worktops and a drop ceiling.
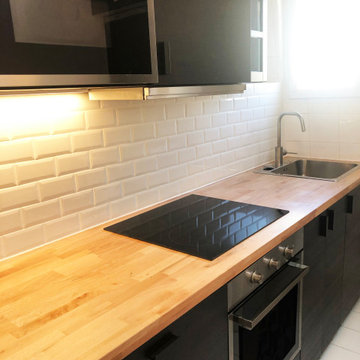
Création d'une cuisine sur mesure suite à la dépose d'une salle de bain existante. Réfection complète de la plomberie, des revêtements sols et murs. Préconisation d'agencement sur plan 3d.

Vista della cucina laccato bianco opaco. A pavimento cementine esagonali mosaic del sur.
Inspiration for a medium sized contemporary l-shaped kitchen in Milan with white cabinets, cement flooring, white worktops, a submerged sink, flat-panel cabinets, brown splashback, wood splashback, integrated appliances, no island and multi-coloured floors.
Inspiration for a medium sized contemporary l-shaped kitchen in Milan with white cabinets, cement flooring, white worktops, a submerged sink, flat-panel cabinets, brown splashback, wood splashback, integrated appliances, no island and multi-coloured floors.
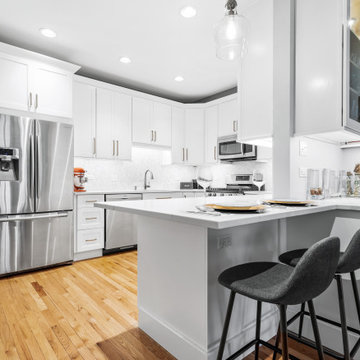
This kitchen was given a full renovation by our Chicago design-build team. We maintained the former peninsula layout that accommodated a breakfast nook, and the stove and dishwasher were placed in the same location as before. We moved the refrigerator and installed a microwave above the existing exhaust fan, and added finishing touches like new recessed lighting, LED undercabinet lighting, and lights above the peninsula.
Project designed by Skokie renovation firm, Chi Renovations & Design - general contractors, kitchen and bath remodelers, and design & build company. They serve the Chicago area, and it's surrounding suburbs, with an emphasis on the North Side and North Shore. You'll find their work from the Loop through Lincoln Park, Skokie, Evanston, Wilmette, and all the way up to Lake Forest.
For more about Chi Renovation & Design, click here: https://www.chirenovation.com/
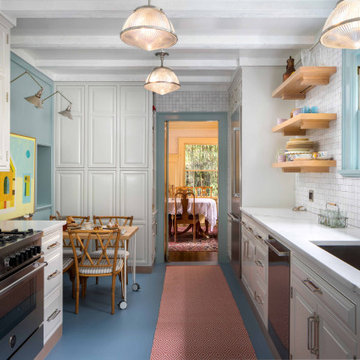
Classic galley kitchen/diner in Portland with a submerged sink, raised-panel cabinets, white cabinets, white splashback, stainless steel appliances, no island, blue floors and white worktops.
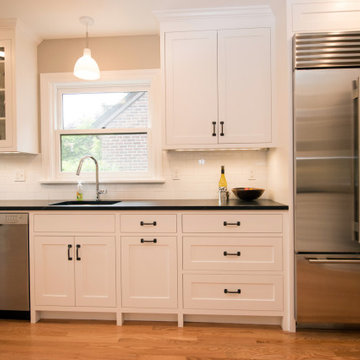
This is an example of a medium sized traditional galley enclosed kitchen in Seattle with a submerged sink, shaker cabinets, white cabinets, granite worktops, white splashback, metro tiled splashback, stainless steel appliances, light hardwood flooring, no island, beige floors and black worktops.
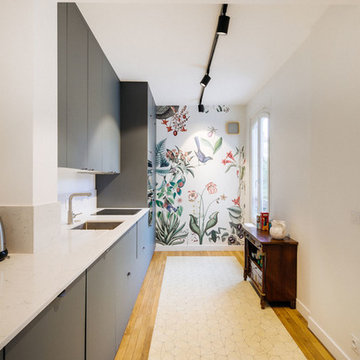
Réalisation et photo Atelier Germain
Design ideas for an expansive contemporary single-wall open plan kitchen in Paris with a submerged sink, flat-panel cabinets, blue cabinets, quartz worktops, white splashback, black appliances, cement flooring, no island and white worktops.
Design ideas for an expansive contemporary single-wall open plan kitchen in Paris with a submerged sink, flat-panel cabinets, blue cabinets, quartz worktops, white splashback, black appliances, cement flooring, no island and white worktops.

This is an example of a large contemporary single-wall kitchen/diner in Moscow with a submerged sink, flat-panel cabinets, black cabinets, engineered stone countertops, white splashback, ceramic splashback, black appliances, ceramic flooring, no island, white worktops and multi-coloured floors.
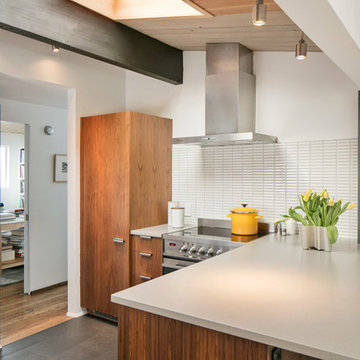
Malia Campbell Photography
Small midcentury l-shaped kitchen in Seattle with a submerged sink, flat-panel cabinets, medium wood cabinets, engineered stone countertops, white splashback, ceramic splashback, integrated appliances, ceramic flooring, no island, grey floors and grey worktops.
Small midcentury l-shaped kitchen in Seattle with a submerged sink, flat-panel cabinets, medium wood cabinets, engineered stone countertops, white splashback, ceramic splashback, integrated appliances, ceramic flooring, no island, grey floors and grey worktops.
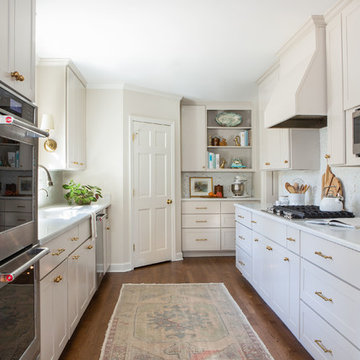
kitchen remodel with neutral cabinet color, marble backsplash, quartz countertops, brass hardware, and vintage rug. Photography by Selavie Photography.
Premium Kitchen with No Island Ideas and Designs
2