Premium Kitchen with Painted Wood Flooring Ideas and Designs
Refine by:
Budget
Sort by:Popular Today
1 - 20 of 1,237 photos
Item 1 of 3

Eric Roth Photography
Inspiration for a large farmhouse kitchen in Boston with a belfast sink, open cabinets, white cabinets, wood worktops, metallic splashback, stainless steel appliances, painted wood flooring, an island and red floors.
Inspiration for a large farmhouse kitchen in Boston with a belfast sink, open cabinets, white cabinets, wood worktops, metallic splashback, stainless steel appliances, painted wood flooring, an island and red floors.

Large rustic galley kitchen/diner in Copenhagen with flat-panel cabinets, medium wood cabinets, multiple islands, a built-in sink, wood worktops and painted wood flooring.

This Caulfield South kitchen features a Calacatta Caesarstone benchtop and French Oak flooring. Paired with a gloss-white tiled splashback and brushed brass fixtures, this kitchen embodies elegance and style.
The generous sized island bench is the anchor point of the free flowing kitchen. The joinery details were designed and skilfully crafted to match the existing architecture on the hallways doors, paying homage to the grandeur of the home. With multiple access points, the kitchen seamlessly connects with an open living space, creating an entertaining hub at the heart of the home.
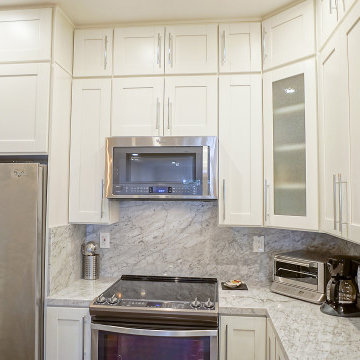
Family kitchen remodel in Oak Park, CA.
Wanted traditional appliances with bright white modern colors.
Design ideas for a medium sized modern u-shaped kitchen in Los Angeles with a belfast sink, shaker cabinets, white cabinets, granite worktops, multi-coloured splashback, stainless steel appliances, painted wood flooring, no island, beige floors and multicoloured worktops.
Design ideas for a medium sized modern u-shaped kitchen in Los Angeles with a belfast sink, shaker cabinets, white cabinets, granite worktops, multi-coloured splashback, stainless steel appliances, painted wood flooring, no island, beige floors and multicoloured worktops.
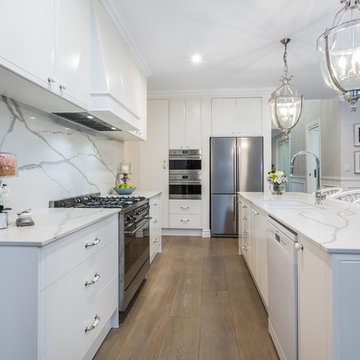
Real Images Photography
This is an example of a medium sized traditional galley open plan kitchen in Brisbane with a submerged sink, shaker cabinets, white cabinets, engineered stone countertops, white splashback, stone slab splashback, stainless steel appliances, painted wood flooring, an island, beige floors and white worktops.
This is an example of a medium sized traditional galley open plan kitchen in Brisbane with a submerged sink, shaker cabinets, white cabinets, engineered stone countertops, white splashback, stone slab splashback, stainless steel appliances, painted wood flooring, an island, beige floors and white worktops.

Design ideas for a small scandinavian single-wall open plan kitchen in Stockholm with a built-in sink, flat-panel cabinets, white cabinets, wood worktops, stainless steel appliances, painted wood flooring and no island.
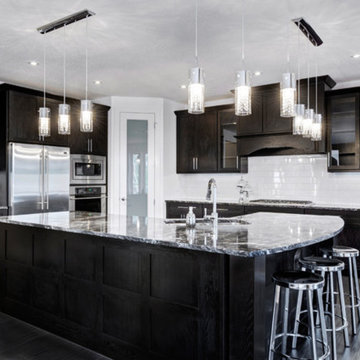
Builder: Celebration Homes
Modern l-shaped kitchen/diner in Edmonton with a submerged sink, shaker cabinets, black cabinets, granite worktops, white splashback, ceramic splashback, stainless steel appliances, painted wood flooring and an island.
Modern l-shaped kitchen/diner in Edmonton with a submerged sink, shaker cabinets, black cabinets, granite worktops, white splashback, ceramic splashback, stainless steel appliances, painted wood flooring and an island.
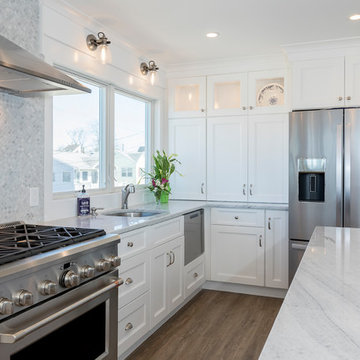
"Its all about the view!" Our client has been dreaming of redesigning and updating her childhood home for years. Her husband, filled me in on the details of the history of this bay front home and the many memories they've made over the years, and we poured love and a little southern charm into the coastal feel of the Kitchen. Our clients traveled here multiple times from their home in North Carolina to meet with me on the details of this beautiful home on the Ocean Gate Bay, and the end result was a beautiful kitchen with an even more beautiful view.
We would like to thank JGP Building and Contracting for the beautiful install.
We would also like to thank Dianne Ahto at https://www.graphicus14.com/ for her beautiful eye and talented photography.

The Barefoot Bay Cottage is the first-holiday house to be designed and built for boutique accommodation business, Barefoot Escapes (www.barefootescapes.com.au). Working with many of The Designory’s favourite brands, it has been designed with an overriding luxe Australian coastal style synonymous with Sydney based team. The newly renovated three bedroom cottage is a north facing home which has been designed to capture the sun and the cooling summer breeze. Inside, the home is light-filled, open plan and imbues instant calm with a luxe palette of coastal and hinterland tones. The contemporary styling includes layering of earthy, tribal and natural textures throughout providing a sense of cohesiveness and instant tranquillity allowing guests to prioritise rest and rejuvenation.
Images captured by Jessie Prince

Graham Atkins-Hughes
Medium sized coastal u-shaped open plan kitchen in New York with a belfast sink, open cabinets, white cabinets, wood worktops, stainless steel appliances, painted wood flooring, an island, white floors and grey worktops.
Medium sized coastal u-shaped open plan kitchen in New York with a belfast sink, open cabinets, white cabinets, wood worktops, stainless steel appliances, painted wood flooring, an island, white floors and grey worktops.

Countertop Wood: Reclaimed Chestnut
Category: Wood Table
Construction Style: Flat Grain
Wood Countertop Location: East Hampton, NY
Countertop Thickness: 1-3/4"
Size: Table Top Size: 50" x 98
Table Height: 37"
Shape: Rectangle
Countertop Edge Profile: 1/8" Roundover on top horizontal edges, bottom horizontal edges, and vertical corners
Wood Countertop Finish: Durata® Waterproof Permanent Finish in Matte Sheen
Wood Stain: Natural Wood – No Stain
Designer: Lobkovich
Job: 11945
Countertop Options: 8 drawers, Custom Reclaimed Chestnut Wood Cover plates finished to match the table with brown outlets installed.
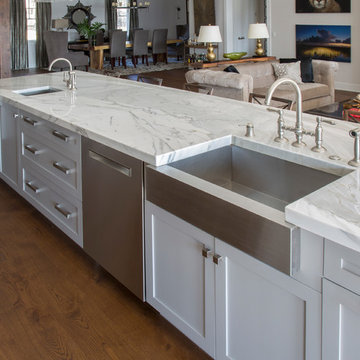
Bookmatched marble island countertop. Light and dark grays combine in this updated farmhouse kitchen. Custom ceramic backsplash with metallic finish extends to the ceiling. Marble counters blend effortlessly with stainless steel appliances. Touches of red add just the right addition of color.
Larry Taylor Photography

Inspiration for a small contemporary l-shaped open plan kitchen in New York with a submerged sink, flat-panel cabinets, light wood cabinets, wood worktops, integrated appliances, painted wood flooring, an island, white worktops, grey splashback, marble splashback and black floors.

Paolo Fusco
Inspiration for a medium sized modern l-shaped open plan kitchen in Rome with an integrated sink, flat-panel cabinets, beige cabinets, quartz worktops, grey splashback, marble splashback, stainless steel appliances, painted wood flooring, a breakfast bar and white floors.
Inspiration for a medium sized modern l-shaped open plan kitchen in Rome with an integrated sink, flat-panel cabinets, beige cabinets, quartz worktops, grey splashback, marble splashback, stainless steel appliances, painted wood flooring, a breakfast bar and white floors.
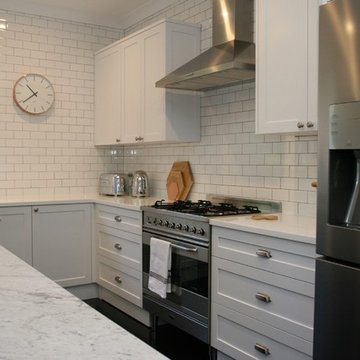
Inspiration for a large romantic l-shaped open plan kitchen in Sydney with an integrated sink, shaker cabinets, white cabinets, marble worktops, white splashback, stainless steel appliances, an island, metro tiled splashback, painted wood flooring, black floors and white worktops.
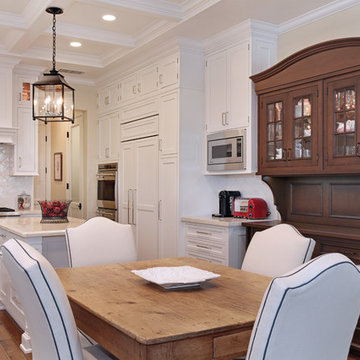
Photo of a medium sized classic l-shaped kitchen/diner in Orange County with white cabinets, quartz worktops, white splashback, ceramic splashback, stainless steel appliances, an island, shaker cabinets, painted wood flooring and a submerged sink.
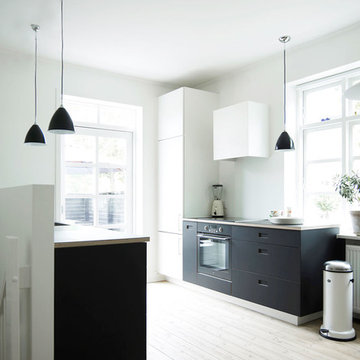
http://www.koekkenskaberne.dk/koekken/koekken-i-birk-og-linoleum
Fotograf: Mikkel Adsbøl
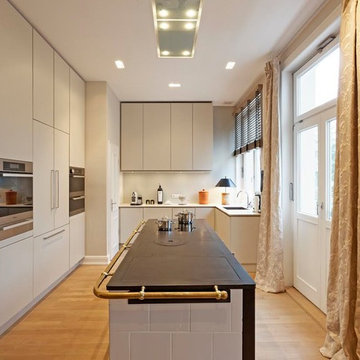
Design ideas for a medium sized contemporary l-shaped open plan kitchen in Hamburg with white cabinets, white splashback, an island, a submerged sink, flat-panel cabinets, engineered stone countertops, glass sheet splashback, stainless steel appliances, painted wood flooring and grey floors.
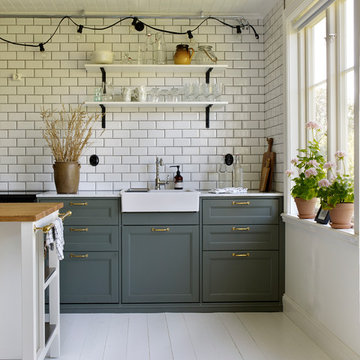
This is an example of a medium sized scandi single-wall kitchen in Stockholm with a single-bowl sink, shaker cabinets, green cabinets, white splashback, painted wood flooring and an island.
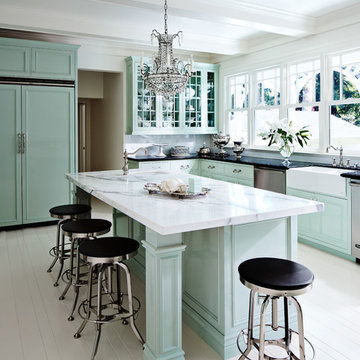
R. Brad Knipstein Photography
Design ideas for a medium sized traditional kitchen in San Francisco with a belfast sink, recessed-panel cabinets, green cabinets, marble worktops, white splashback, integrated appliances, painted wood flooring and an island.
Design ideas for a medium sized traditional kitchen in San Francisco with a belfast sink, recessed-panel cabinets, green cabinets, marble worktops, white splashback, integrated appliances, painted wood flooring and an island.
Premium Kitchen with Painted Wood Flooring Ideas and Designs
1