Premium Kitchen with Pink Splashback Ideas and Designs
Refine by:
Budget
Sort by:Popular Today
1 - 20 of 365 photos
Item 1 of 3

We had the privilege of transforming the kitchen space of a beautiful Grade 2 listed farmhouse located in the serene village of Great Bealings, Suffolk. The property, set within 2 acres of picturesque landscape, presented a unique canvas for our design team. Our objective was to harmonise the traditional charm of the farmhouse with contemporary design elements, achieving a timeless and modern look.
For this project, we selected the Davonport Shoreditch range. The kitchen cabinetry, adorned with cock-beading, was painted in 'Plaster Pink' by Farrow & Ball, providing a soft, warm hue that enhances the room's welcoming atmosphere.
The countertops were Cloudy Gris by Cosistone, which complements the cabinetry's gentle tones while offering durability and a luxurious finish.
The kitchen was equipped with state-of-the-art appliances to meet the modern homeowner's needs, including:
- 2 Siemens under-counter ovens for efficient cooking.
- A Capel 90cm full flex hob with a downdraught extractor, blending seamlessly into the design.
- Shaws Ribblesdale sink, combining functionality with aesthetic appeal.
- Liebherr Integrated tall fridge, ensuring ample storage with a sleek design.
- Capel full-height wine cabinet, a must-have for wine enthusiasts.
- An additional Liebherr under-counter fridge for extra convenience.
Beyond the main kitchen, we designed and installed a fully functional pantry, addressing storage needs and organising the space.
Our clients sought to create a space that respects the property's historical essence while infusing modern elements that reflect their style. The result is a pared-down traditional look with a contemporary twist, achieving a balanced and inviting kitchen space that serves as the heart of the home.
This project exemplifies our commitment to delivering bespoke kitchen solutions that meet our clients' aspirations. Feel inspired? Get in touch to get started.

Photo of a medium sized contemporary single-wall kitchen/diner in London with flat-panel cabinets, pink splashback, black appliances, an island, grey floors, an integrated sink, light wood cabinets, terrazzo worktops, ceramic splashback, lino flooring, white worktops, exposed beams and a feature wall.

This fun and quirky kitchen is all thing eclectic. Pink tile and emerald green cabinets make a statement. With accents of pine wood shelving and butcher block countertop. Top it off with white quartz countertop and hexagon tile floor for texture. Of course, the lipstick gold fixtures!

Photo of a medium sized modern l-shaped open plan kitchen in Los Angeles with a belfast sink, recessed-panel cabinets, light wood cabinets, marble worktops, pink splashback, ceramic splashback, stainless steel appliances, light hardwood flooring, an island, brown floors and white worktops.

An accent colour of fuscia pink creates a lively feel to this clean, contemporary white gloss kitchen. Adding a touch of the owners personality to this large family space within the home. Photos by Phil Green

Photo of a large contemporary grey and pink u-shaped kitchen/diner in London with pink splashback, glass sheet splashback, a breakfast bar, flat-panel cabinets, black cabinets, composite countertops, porcelain flooring and grey floors.

A NEW PERSPECTIVE
To hide an unsightly boiler, reclaimed doors from a Victorian school were used to create a bespoke cabinet that looks like it has always been there.

L’objectif de cette rénovation a été de réunir deux appartements distincts en un espace familial harmonieux. Notre avons dû redéfinir la configuration de cet ancien appartement niçois pour gagner en clarté. Aucune cloison n’a été épargnée.
L’ancien salon et l’ancienne chambre parentale ont été réunis pour créer un double séjour comprenant la cuisine dinatoire et le salon. La cuisine caractérisée par l’association du chêne et du Terrazzo a été organisée autour de la table à manger en noyer. Ce double séjour a été délimité par un parquet en chêne, posé en pointe de Hongrie. Pour y ajouter une touche de caractère, nos artisans staffeurs ont réalisé un travail remarquable sur les corniches ainsi que sur les cimaises pour y incorporer des miroirs.
Un peu à l’écart, l’ancien studio s’est transformé en chambre parentale comprenant un bureau dans la continuité du dressing, tous deux séparés visuellement par des tasseaux de bois. L’ancienne cuisine a été remplacée par une première chambre d’enfant, pensée autour du sport. Une seconde chambre d’enfant a été réalisée autour de l’univers des dinosaures.
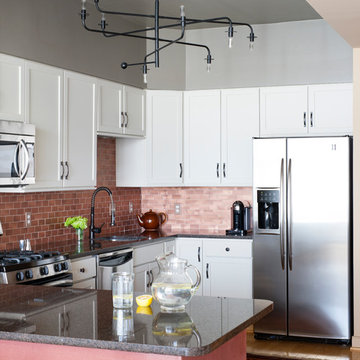
Grasscloth wraps the back of the kitchen island. The color is repeated in the textured copper backsplash. The light fixture overhead adds a sculptural element to all the flat surfaces. A vintage rug warms up the space adds and softness under foot.
Photograph © Stacy Zarin Goldberg Photography
Project designed by Boston interior design studio Dane Austin Design. They serve Boston, Cambridge, Hingham, Cohasset, Newton, Weston, Lexington, Concord, Dover, Andover, Gloucester, as well as surrounding areas.
For more about Dane Austin Design, click here: https://daneaustindesign.com/
To learn more about this project, click here: https://daneaustindesign.com/dupont-circle-highrise

Photo of a large classic l-shaped open plan kitchen in Other with a single-bowl sink, shaker cabinets, green cabinets, wood worktops, pink splashback, cement tile splashback, stainless steel appliances, laminate floors, an island, grey floors, brown worktops and a drop ceiling.

A series of small cramped rooms at the back of this clients house made the spaces inefficient and non-functional. By removing walls and combining the spaces, the kitchen was allowed to span the entire width of the back of the house. A combination of painted and wood finishes ties the new space to the rest of the historic home while also showcasing the colorful and eclectic tastes of the client.
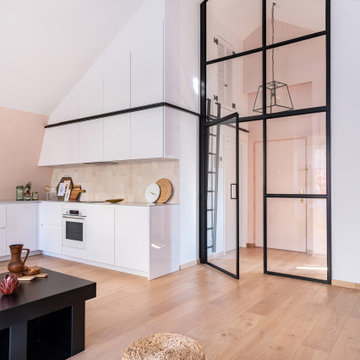
Cuisine entièrement rénovée et ouverte sur la pièce de vie, plan en corian gris silver et crédence en zelliges blanc rosé, dans le ton du mur rose pâle du fond.
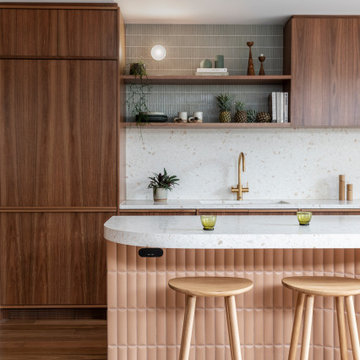
This is an example of a small contemporary open plan kitchen in Sydney with a submerged sink, medium wood cabinets, terrazzo worktops, pink splashback, stone slab splashback, black appliances, medium hardwood flooring, an island, brown floors and pink worktops.

L’objectif de cette rénovation a été de réunir deux appartements distincts en un espace familial harmonieux. Notre avons dû redéfinir la configuration de cet ancien appartement niçois pour gagner en clarté. Aucune cloison n’a été épargnée.
L’ancien salon et l’ancienne chambre parentale ont été réunis pour créer un double séjour comprenant la cuisine dinatoire et le salon. La cuisine caractérisée par l’association du chêne et du Terrazzo a été organisée autour de la table à manger en noyer. Ce double séjour a été délimité par un parquet en chêne, posé en pointe de Hongrie. Pour y ajouter une touche de caractère, nos artisans staffeurs ont réalisé un travail remarquable sur les corniches ainsi que sur les cimaises pour y incorporer des miroirs.
Un peu à l’écart, l’ancien studio s’est transformé en chambre parentale comprenant un bureau dans la continuité du dressing, tous deux séparés visuellement par des tasseaux de bois. L’ancienne cuisine a été remplacée par une première chambre d’enfant, pensée autour du sport. Une seconde chambre d’enfant a été réalisée autour de l’univers des dinosaures.

This Kitchen was relocated from the middle of the home to the north end. Four steel trusses were installed as load-bearing walls and beams had to be removed to accommodate for the floorplan changes.
There is now an open Kitchen/Butlers/Dining/Living upstairs that is drenched in natural light with the most undisturbed view this location has to offer.
A warm and inviting space with oversized windows, gorgeous joinery, a curved micro cement island benchtop with timber cladding, gold tapwear and layered lighting throughout to really enhance this beautiful space.

Knocking through between the existing small kitchen and dining room really opened up the space allowing light to flood through. As the new room was quite long and narrow, a small breakfast bar peninsular was incorporated into the design along with a feature tall bank of framed units that help to visually shorten the space and connect both areas. Painting the tall units in Fired Earth Rose Bay gave the owner free range to indulge her love of pink in the glass pink and gold splashback behind the induction hob.

progetto e foto
Arch. Debora Di Michele
Micro Interior Design
This is an example of a small contemporary u-shaped open plan kitchen in Other with a single-bowl sink, flat-panel cabinets, white cabinets, laminate countertops, pink splashback, stainless steel appliances, light hardwood flooring, a breakfast bar, beige floors and white worktops.
This is an example of a small contemporary u-shaped open plan kitchen in Other with a single-bowl sink, flat-panel cabinets, white cabinets, laminate countertops, pink splashback, stainless steel appliances, light hardwood flooring, a breakfast bar, beige floors and white worktops.

Inspiration for a small traditional l-shaped open plan kitchen in Charleston with a double-bowl sink, recessed-panel cabinets, beige cabinets, marble worktops, pink splashback, ceramic splashback, stainless steel appliances, dark hardwood flooring, an island, brown floors and yellow worktops.
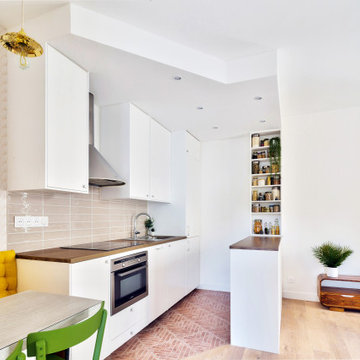
Une cuisine semi ouverte et fonctionnelle délimitée par du carrelage style dalle de terrasse effet brique.
Inspiration for a medium sized shabby-chic style galley open plan kitchen in Paris with a submerged sink, flat-panel cabinets, white cabinets, wood worktops, pink splashback, ceramic splashback, stainless steel appliances, terracotta flooring and an island.
Inspiration for a medium sized shabby-chic style galley open plan kitchen in Paris with a submerged sink, flat-panel cabinets, white cabinets, wood worktops, pink splashback, ceramic splashback, stainless steel appliances, terracotta flooring and an island.
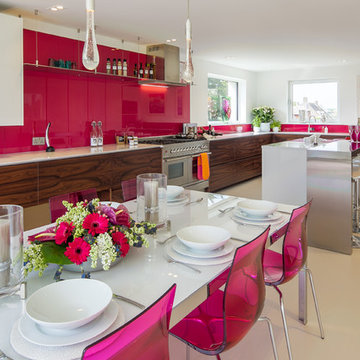
Tony Mitchell
This is an example of an expansive modern u-shaped kitchen in London with a submerged sink, flat-panel cabinets, composite countertops, pink splashback, glass sheet splashback, stainless steel appliances and an island.
This is an example of an expansive modern u-shaped kitchen in London with a submerged sink, flat-panel cabinets, composite countertops, pink splashback, glass sheet splashback, stainless steel appliances and an island.
Premium Kitchen with Pink Splashback Ideas and Designs
1