Premium Kitchen with Porcelain Splashback Ideas and Designs
Refine by:
Budget
Sort by:Popular Today
121 - 140 of 28,765 photos
Item 1 of 3
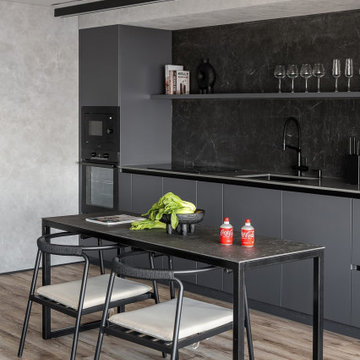
Зона кухни гостиной в квартире-студии выполненной в стиле современный минимализм и элементами лофта.
Photo of a medium sized urban grey and white single-wall kitchen/diner in Moscow with porcelain flooring, brown floors, a submerged sink, flat-panel cabinets, grey cabinets, engineered stone countertops, black splashback, porcelain splashback, black appliances, no island, black worktops, a drop ceiling and a feature wall.
Photo of a medium sized urban grey and white single-wall kitchen/diner in Moscow with porcelain flooring, brown floors, a submerged sink, flat-panel cabinets, grey cabinets, engineered stone countertops, black splashback, porcelain splashback, black appliances, no island, black worktops, a drop ceiling and a feature wall.
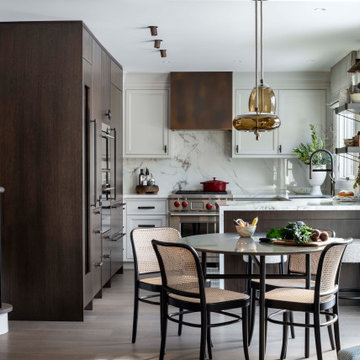
The homeowners undertook an extensive renovation to update and enhance their compact home. While one of the owners possesses culinary talents, the other is an avid gardener who enjoys preserving the harvests from their garden. Our design theme integrates the clients’ passions for traveling and fine food, incorporating treasured souvenirs and botanical finds. The design concept is transitional, reflecting a preference for clean modern accents but centers on the clients’ love of travel, particularly the charm and comfort of the European countryside and its quaint bistros. Interior Design by Sheree Stuart Design.

This kitchen and breakfast room underwent a MAJOR transformation. From the configuration and layout to every surface and fixture! We removed an eye sore of a post, replaced the ceramic tile floors with natural hardwoods which were continued from the living area to create better continuity and flow. The cabinets were refaced, where possible, we kept the existing cabinetry to save the budget and the Earth! Take a walk through of the space and look a the BEFORE to get the full WOW factor.
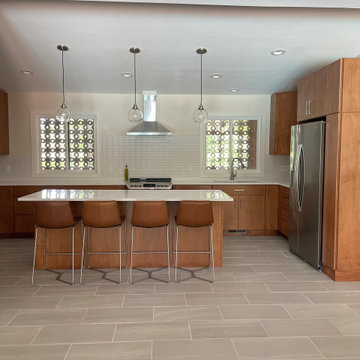
Inspiration for a medium sized retro u-shaped kitchen in St Louis with a submerged sink, flat-panel cabinets, medium wood cabinets, quartz worktops, white splashback, porcelain splashback, stainless steel appliances, porcelain flooring, an island, grey floors, white worktops and a vaulted ceiling.
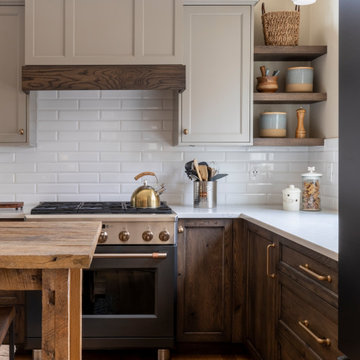
Photo of a medium sized rustic u-shaped enclosed kitchen in Detroit with a submerged sink, flat-panel cabinets, grey cabinets, engineered stone countertops, white splashback, porcelain splashback, coloured appliances, light hardwood flooring, an island, brown floors and white worktops.
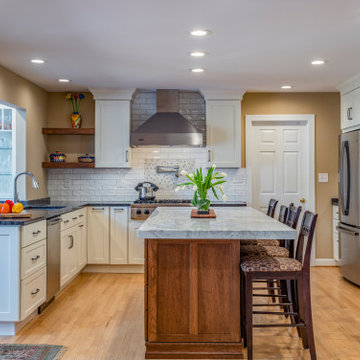
This kitchen remodel turned an outdated space into an elegant, functional and bright space - an entertainer's dream. White shaker cabinets, white marble countertop on island, dark gray on perimeter.
New addition of a dry bar on opposite side of kitchen sink, part of sunroom addition, makes a perfect countertop wraparound addition - more work surface, more serving space.
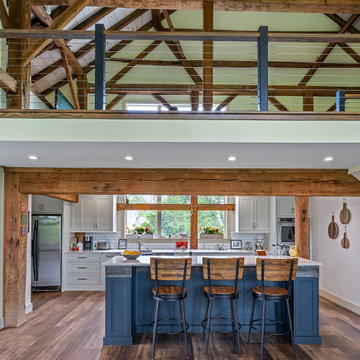
Photo of a medium sized farmhouse galley open plan kitchen in Philadelphia with a belfast sink, shaker cabinets, blue cabinets, engineered stone countertops, white splashback, porcelain splashback, stainless steel appliances, medium hardwood flooring, an island, brown floors, white worktops and exposed beams.
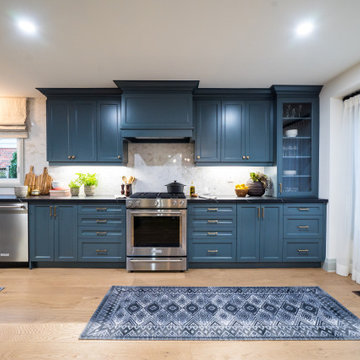
In this main floor renovation, the wall was removed opening up the space and creating a beautiful galley Kitchen
Design ideas for a medium sized contemporary galley open plan kitchen in Toronto with a belfast sink, shaker cabinets, blue cabinets, engineered stone countertops, grey splashback, porcelain splashback, stainless steel appliances, light hardwood flooring, an island, beige floors and black worktops.
Design ideas for a medium sized contemporary galley open plan kitchen in Toronto with a belfast sink, shaker cabinets, blue cabinets, engineered stone countertops, grey splashback, porcelain splashback, stainless steel appliances, light hardwood flooring, an island, beige floors and black worktops.
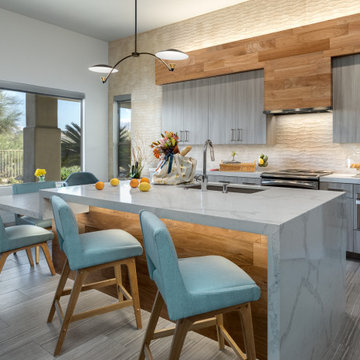
The organic flow of this mid-century kitchen opens to the outdoors visually.
Inspiration for a medium sized midcentury galley kitchen/diner in Phoenix with a single-bowl sink, flat-panel cabinets, light wood cabinets, engineered stone countertops, beige splashback, porcelain splashback, stainless steel appliances, porcelain flooring, an island, grey floors and white worktops.
Inspiration for a medium sized midcentury galley kitchen/diner in Phoenix with a single-bowl sink, flat-panel cabinets, light wood cabinets, engineered stone countertops, beige splashback, porcelain splashback, stainless steel appliances, porcelain flooring, an island, grey floors and white worktops.
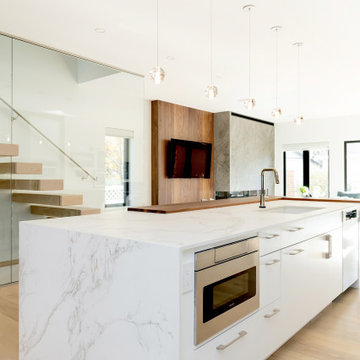
This is an example of a large modern single-wall open plan kitchen in Other with a submerged sink, flat-panel cabinets, white cabinets, engineered stone countertops, grey splashback, porcelain splashback, stainless steel appliances, light hardwood flooring, an island, beige floors and white worktops.
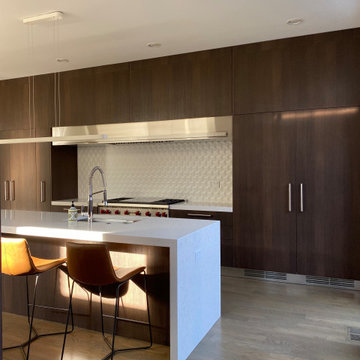
This is an example of a large modern kitchen/diner in Chicago with a built-in sink, white splashback, stainless steel appliances, medium hardwood flooring, an island, beige floors, white worktops, flat-panel cabinets, brown cabinets, engineered stone countertops and porcelain splashback.

This exciting ‘whole house’ project began when a couple contacted us while house shopping. They found a 1980s contemporary colonial in Delafield with a great wooded lot on Nagawicka Lake. The kitchen and bathrooms were outdated but it had plenty of space and potential.
We toured the home, learned about their design style and dream for the new space. The goal of this project was to create a contemporary space that was interesting and unique. Above all, they wanted a home where they could entertain and make a future.
At first, the couple thought they wanted to remodel only the kitchen and master suite. But after seeing Kowalske Kitchen & Bath’s design for transforming the entire house, they wanted to remodel it all. The couple purchased the home and hired us as the design-build-remodel contractor.
First Floor Remodel
The biggest transformation of this home is the first floor. The original entry was dark and closed off. By removing the dining room walls, we opened up the space for a grand entry into the kitchen and dining room. The open-concept kitchen features a large navy island, blue subway tile backsplash, bamboo wood shelves and fun lighting.
On the first floor, we also turned a bathroom/sauna into a full bathroom and powder room. We were excited to give them a ‘wow’ powder room with a yellow penny tile wall, floating bamboo vanity and chic geometric cement tile floor.
Second Floor Remodel
The second floor remodel included a fireplace landing area, master suite, and turning an open loft area into a bedroom and bathroom.
In the master suite, we removed a large whirlpool tub and reconfigured the bathroom/closet space. For a clean and classic look, the couple chose a black and white color pallet. We used subway tile on the walls in the large walk-in shower, a glass door with matte black finish, hexagon tile on the floor, a black vanity and quartz counters.
Flooring, trim and doors were updated throughout the home for a cohesive look.
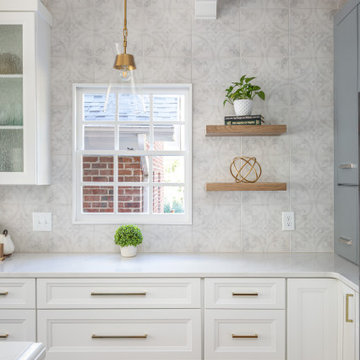
A traditional kitchen with touches of the farmhouse and Mediterranean styles. We used cool, light tones adding pops of color and warmth with natural wood.
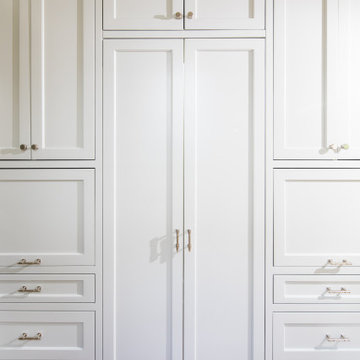
Design ideas for a medium sized traditional kitchen pantry in Atlanta with a belfast sink, beaded cabinets, white cabinets, engineered stone countertops, white splashback, porcelain splashback, integrated appliances, light hardwood flooring, an island, brown floors and white worktops.
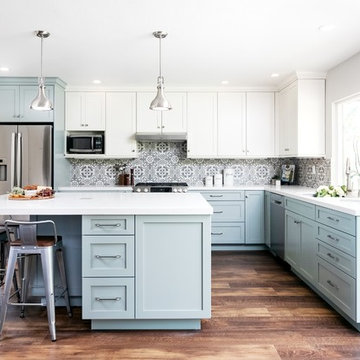
Inspiration for a medium sized traditional l-shaped kitchen pantry in Los Angeles with a submerged sink, shaker cabinets, blue cabinets, engineered stone countertops, multi-coloured splashback, porcelain splashback, stainless steel appliances, vinyl flooring, an island, brown floors and white worktops.
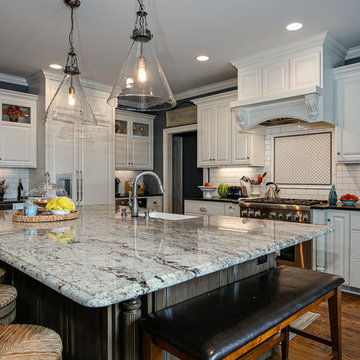
Tearing down a wall made a big difference on this project. If you view the before photos you will see we removed a wall that was located in the general area of the stools in this picture. To remove the wall we had to install a large double ply 24 inch LVL to clear the span. We also had to connect another beam to the newly installed beam that supported the Master Bedroom above.
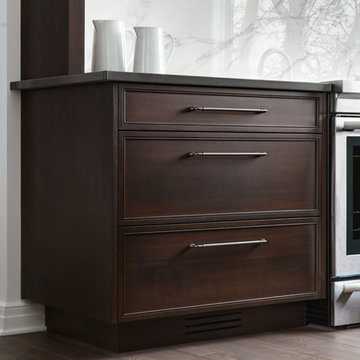
Inspiration for a large traditional l-shaped open plan kitchen in Toronto with a submerged sink, recessed-panel cabinets, dark wood cabinets, quartz worktops, white splashback, porcelain splashback, stainless steel appliances, dark hardwood flooring, an island, brown floors and grey worktops.

Photography by Tracey Ayton
Large contemporary l-shaped kitchen in Vancouver with a submerged sink, flat-panel cabinets, engineered stone countertops, white splashback, porcelain splashback, stainless steel appliances, porcelain flooring, an island, white worktops, white cabinets and beige floors.
Large contemporary l-shaped kitchen in Vancouver with a submerged sink, flat-panel cabinets, engineered stone countertops, white splashback, porcelain splashback, stainless steel appliances, porcelain flooring, an island, white worktops, white cabinets and beige floors.

Expansive traditional l-shaped open plan kitchen in Phoenix with a submerged sink, recessed-panel cabinets, white cabinets, engineered stone countertops, blue splashback, porcelain splashback, stainless steel appliances, travertine flooring, an island, beige floors and white worktops.
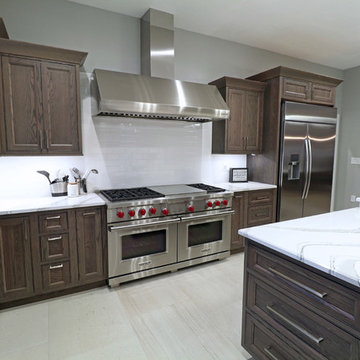
Alban Gega Photography
Photo of a large traditional u-shaped kitchen/diner in Boston with a belfast sink, beaded cabinets, brown cabinets, engineered stone countertops, white splashback, porcelain splashback, stainless steel appliances, porcelain flooring, an island, beige floors and white worktops.
Photo of a large traditional u-shaped kitchen/diner in Boston with a belfast sink, beaded cabinets, brown cabinets, engineered stone countertops, white splashback, porcelain splashback, stainless steel appliances, porcelain flooring, an island, beige floors and white worktops.
Premium Kitchen with Porcelain Splashback Ideas and Designs
7