Premium Kitchen with Red Floors Ideas and Designs
Refine by:
Budget
Sort by:Popular Today
1 - 20 of 972 photos
Item 1 of 3

Eric Roth Photography
Inspiration for a large farmhouse kitchen in Boston with a belfast sink, open cabinets, white cabinets, wood worktops, metallic splashback, stainless steel appliances, painted wood flooring, an island and red floors.
Inspiration for a large farmhouse kitchen in Boston with a belfast sink, open cabinets, white cabinets, wood worktops, metallic splashback, stainless steel appliances, painted wood flooring, an island and red floors.

Design ideas for a medium sized bohemian enclosed kitchen in Richmond with a belfast sink, shaker cabinets, green cabinets, wood worktops, beige splashback, brick flooring and red floors.

Vista frontale, marmo Cucina in Fior di Pesco spesso 3cm. sorretto nella porzione a sbalzo da un elemento in cristallo. Marmo: Margraf, seduta Pelle Ossa di Miniforms.

Michael Hospelt Photography
Inspiration for a small modern u-shaped open plan kitchen in San Francisco with flat-panel cabinets, grey splashback, brick flooring, a breakfast bar, a submerged sink, light wood cabinets, concrete worktops, stone slab splashback, stainless steel appliances and red floors.
Inspiration for a small modern u-shaped open plan kitchen in San Francisco with flat-panel cabinets, grey splashback, brick flooring, a breakfast bar, a submerged sink, light wood cabinets, concrete worktops, stone slab splashback, stainless steel appliances and red floors.

Medium sized traditional u-shaped kitchen pantry in Other with a submerged sink, flat-panel cabinets, white cabinets, engineered stone countertops, white splashback, porcelain splashback, integrated appliances, brick flooring, red floors and black worktops.

This is an example of a medium sized country u-shaped kitchen/diner in Philadelphia with a belfast sink, recessed-panel cabinets, white cabinets, soapstone worktops, white splashback, metro tiled splashback, stainless steel appliances, brick flooring, an island, red floors and black worktops.

This is an example of a medium sized bohemian u-shaped enclosed kitchen in Toronto with a belfast sink, shaker cabinets, medium wood cabinets, composite countertops, grey splashback, ceramic splashback, stainless steel appliances, concrete flooring, no island, red floors and white worktops.

Design ideas for a small rustic l-shaped open plan kitchen in Burlington with a belfast sink, shaker cabinets, dark wood cabinets, engineered stone countertops, grey splashback, ceramic splashback, stainless steel appliances, concrete flooring, no island, red floors, white worktops and exposed beams.

This is an example of a medium sized traditional l-shaped open plan kitchen in Marseille with a belfast sink, beaded cabinets, green cabinets, wood worktops, beige splashback, integrated appliances, terracotta flooring, no island, red floors and beige worktops.
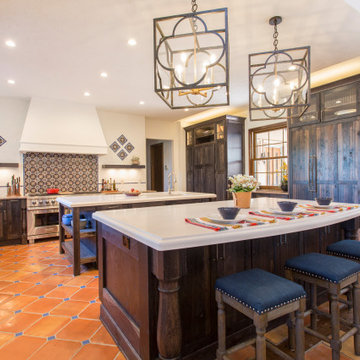
Inspiration for a large u-shaped kitchen in Denver with multiple islands, a belfast sink, shaker cabinets, dark wood cabinets, white splashback, stainless steel appliances, terracotta flooring, red floors and white worktops.
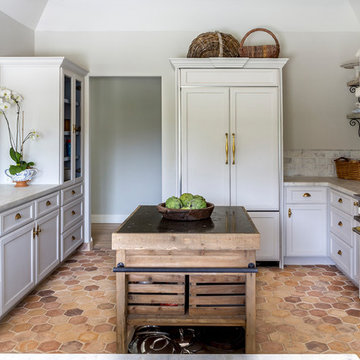
Major heart eyes for this fridge.
Design ideas for a medium sized rustic galley open plan kitchen in San Diego with a single-bowl sink, raised-panel cabinets, white cabinets, marble worktops, grey splashback, ceramic splashback, stainless steel appliances, cement flooring, an island and red floors.
Design ideas for a medium sized rustic galley open plan kitchen in San Diego with a single-bowl sink, raised-panel cabinets, white cabinets, marble worktops, grey splashback, ceramic splashback, stainless steel appliances, cement flooring, an island and red floors.
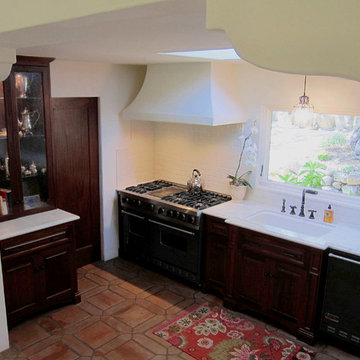
Design Consultant Jeff Doubét is the author of Creating Spanish Style Homes: Before & After – Techniques – Designs – Insights. The 240 page “Design Consultation in a Book” is now available. Please visit SantaBarbaraHomeDesigner.com for more info.
Jeff Doubét specializes in Santa Barbara style home and landscape designs. To learn more info about the variety of custom design services I offer, please visit SantaBarbaraHomeDesigner.com
Jeff Doubét is the Founder of Santa Barbara Home Design - a design studio based in Santa Barbara, California USA.
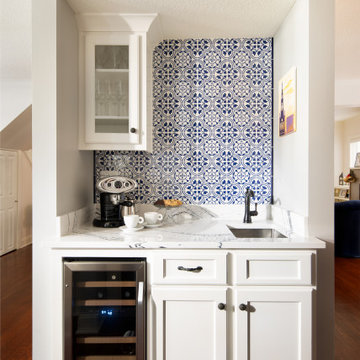
This is an example of a medium sized traditional open plan kitchen in Kansas City with a double-bowl sink, shaker cabinets, white cabinets, white splashback, ceramic splashback, stainless steel appliances, dark hardwood flooring, a breakfast bar, red floors and white worktops.
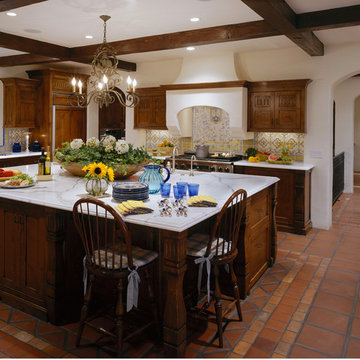
Gail Owens
Inspiration for a large mediterranean l-shaped kitchen/diner in San Diego with a belfast sink, shaker cabinets, dark wood cabinets, marble worktops, ceramic splashback, stainless steel appliances, terracotta flooring, an island, white splashback and red floors.
Inspiration for a large mediterranean l-shaped kitchen/diner in San Diego with a belfast sink, shaker cabinets, dark wood cabinets, marble worktops, ceramic splashback, stainless steel appliances, terracotta flooring, an island, white splashback and red floors.

Medium sized traditional u-shaped kitchen/diner in Milwaukee with a belfast sink, recessed-panel cabinets, white cabinets, quartz worktops, grey splashback, metro tiled splashback, stainless steel appliances, light hardwood flooring, multiple islands, white worktops and red floors.

This kitchen was once half the size it is now and had dark panels throughout. By taking the space from the adjacent Utility Room and expanding towards the back yard, we were able to increase the size allowing for more storage, flow, and enjoyment. We also added on a new Utility Room behind that pocket door you see.

Tournant le dos à la terrasse malgré la porte-fenêtre qui y menait, l’agencement de la cuisine de ce bel appartement marseillais ne convenait plus aux propriétaires.
La porte-fenêtre a été déplacée de façon à se retrouver au centre de la façade. Une fenêtre simple l’a remplacée, ce qui a permis d’installer l’évier devant et de profiter ainsi de la vue sur la terrasse..
Dissimulés derrière un habillage en plaqué chêne, le frigo et les rangements ont été rassemblés sur le mur opposé. C’est le contraste entre le papier peint à motifs et la brillance des zelliges qui apporte couleurs et fantaisie à cette cuisine devenue bien plus fonctionnelle pour une grande famille !.
Photos © Lisa Martens Carillo

This kitchen was once half the size it is now and had dark panels throughout. By taking the space from the adjacent Utility Room and expanding towards the back yard, we were able to increase the size allowing for more storage, flow, and enjoyment. We also added on a new Utility Room behind that pocket door you see.

We made minor modifications to the existing flow of this 1996 home in the Cottage Lake area of Woodinville WA.
The updates were made in adding white cabinets and lightening up the original space with fresh new tile, countertops and appliances.
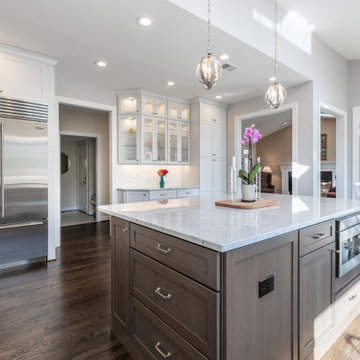
White Kitchen cabinets and Cherry baltic color island
Photo of a classic kitchen in DC Metro with white cabinets, granite worktops, white splashback, mosaic tiled splashback, stainless steel appliances, an island, red floors and white worktops.
Photo of a classic kitchen in DC Metro with white cabinets, granite worktops, white splashback, mosaic tiled splashback, stainless steel appliances, an island, red floors and white worktops.
Premium Kitchen with Red Floors Ideas and Designs
1