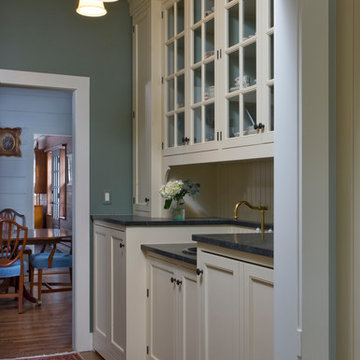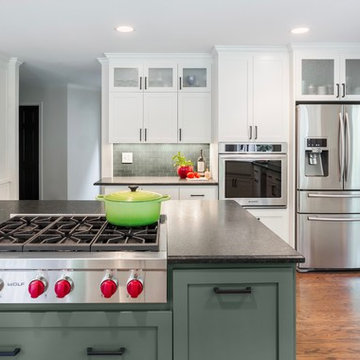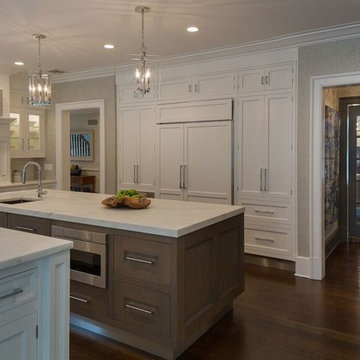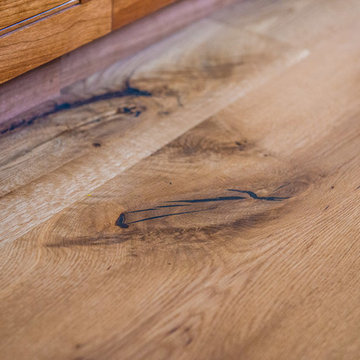Premium Kitchen with Soapstone Worktops Ideas and Designs
Refine by:
Budget
Sort by:Popular Today
1 - 20 of 6,087 photos
Item 1 of 3

Photo of an expansive traditional l-shaped open plan kitchen in Toronto with a submerged sink, recessed-panel cabinets, black cabinets, soapstone worktops, white splashback, ceramic splashback, stainless steel appliances, light hardwood flooring, an island, brown floors and black worktops.

Craftsman Design & Renovation, LLC, Portland, Oregon, 2019 NARI CotY Award-Winning Residential Kitchen $100,001 to $150,000
Large classic galley enclosed kitchen in Portland with a belfast sink, shaker cabinets, soapstone worktops, green splashback, ceramic splashback, stainless steel appliances, medium hardwood flooring, an island, medium wood cabinets, brown floors and black worktops.
Large classic galley enclosed kitchen in Portland with a belfast sink, shaker cabinets, soapstone worktops, green splashback, ceramic splashback, stainless steel appliances, medium hardwood flooring, an island, medium wood cabinets, brown floors and black worktops.

This is an example of a large farmhouse single-wall open plan kitchen in Salt Lake City with a belfast sink, shaker cabinets, white cabinets, soapstone worktops, white splashback, metro tiled splashback, stainless steel appliances, medium hardwood flooring and an island.

Tall wall of storage and built in appliances adore the main passageway between sun room and great room.
Photo of an expansive contemporary galley kitchen pantry in Boston with a submerged sink, recessed-panel cabinets, white cabinets, soapstone worktops, white splashback, stone tiled splashback, stainless steel appliances, dark hardwood flooring and no island.
Photo of an expansive contemporary galley kitchen pantry in Boston with a submerged sink, recessed-panel cabinets, white cabinets, soapstone worktops, white splashback, stone tiled splashback, stainless steel appliances, dark hardwood flooring and no island.

A rich palette of color and natural materials adds warmth and visual drama to the new kitchen.
Photo of a medium sized traditional single-wall kitchen/diner in Philadelphia with a belfast sink, recessed-panel cabinets, green cabinets, soapstone worktops, white splashback, marble splashback, stainless steel appliances, light hardwood flooring, an island and black worktops.
Photo of a medium sized traditional single-wall kitchen/diner in Philadelphia with a belfast sink, recessed-panel cabinets, green cabinets, soapstone worktops, white splashback, marble splashback, stainless steel appliances, light hardwood flooring, an island and black worktops.

Kitchen, Chestnut Hill, MA
Design ideas for a large traditional kitchen in Boston with a single-bowl sink, shaker cabinets, white cabinets, soapstone worktops, white splashback, marble splashback, stainless steel appliances, dark hardwood flooring, brown floors and black worktops.
Design ideas for a large traditional kitchen in Boston with a single-bowl sink, shaker cabinets, white cabinets, soapstone worktops, white splashback, marble splashback, stainless steel appliances, dark hardwood flooring, brown floors and black worktops.

Photo of a large classic l-shaped kitchen/diner in Philadelphia with a belfast sink, flat-panel cabinets, white cabinets, soapstone worktops, white splashback, ceramic splashback, integrated appliances, light hardwood flooring, an island and grey worktops.

Leslie Schwartz Photography
Design ideas for a small classic galley enclosed kitchen in Chicago with a belfast sink, beaded cabinets, white cabinets, soapstone worktops, coloured appliances, medium hardwood flooring, no island and black worktops.
Design ideas for a small classic galley enclosed kitchen in Chicago with a belfast sink, beaded cabinets, white cabinets, soapstone worktops, coloured appliances, medium hardwood flooring, no island and black worktops.

Inspiration for a medium sized classic kitchen in Seattle with shaker cabinets, soapstone worktops, green splashback, ceramic splashback, stainless steel appliances, an island, brown floors, white cabinets and dark hardwood flooring.

Jeff Roberts Imaging
Photo of a medium sized rustic u-shaped kitchen/diner in Portland Maine with shaker cabinets, blue cabinets, soapstone worktops, integrated appliances, no island, brown floors, window splashback and dark hardwood flooring.
Photo of a medium sized rustic u-shaped kitchen/diner in Portland Maine with shaker cabinets, blue cabinets, soapstone worktops, integrated appliances, no island, brown floors, window splashback and dark hardwood flooring.

A special touch at the end of the pantry unit. Personalized walnut mail slots for each family member. Each slot has the users initials etched in. A sweet way to create a personalized touch and help with everyday organization.
Photography by Eric Roth

Inspiration for a small classic l-shaped open plan kitchen in San Francisco with a single-bowl sink, beaded cabinets, white cabinets, soapstone worktops, green splashback, ceramic splashback, white appliances, light hardwood flooring and an island.

Randall Perry Photography, E Tanny Design
Design ideas for a rustic kitchen/diner in New York with soapstone worktops, white splashback, shaker cabinets, medium wood cabinets, metro tiled splashback, stainless steel appliances, medium hardwood flooring and an island.
Design ideas for a rustic kitchen/diner in New York with soapstone worktops, white splashback, shaker cabinets, medium wood cabinets, metro tiled splashback, stainless steel appliances, medium hardwood flooring and an island.

Medium sized traditional u-shaped kitchen/diner in New York with a submerged sink, shaker cabinets, white cabinets, soapstone worktops, white splashback, stone slab splashback, stainless steel appliances, dark hardwood flooring, an island and brown floors.

Close-up view of live sawn wide plank solid White Oak flooring, custom sawn by Hull Forest Products from New England-grown White Oak. This cut of flooring contains a natural mix of quarter sawn, rift sawn, and plain sawn grain and reflects what the inside of a tree really looks like. Plank widths from 9-16 inches, plank lengths from 4-10+ feet. 4-6 week lead time. Nationwide shipping. 1-800-928-9602. www.hullforest.com
Photo by Max Sychev.

This is an example of a large traditional l-shaped kitchen/diner in New York with a double-bowl sink, shaker cabinets, dark wood cabinets, soapstone worktops, stone slab splashback, stainless steel appliances, lino flooring, an island, multi-coloured floors and black worktops.

The Garvin-Weeks Farmstead in beautiful North Reading, built c1790, has enjoyed a first floor makeover complete with a new kitchen, family room and master suite. Particular attention was given to preserve the historic details of the house while modernizing and opening up the space for today’s lifestyle. The open concept farmhouse style kitchen is striking with its antique beams and rafters, handmade and hand planed cabinets, distressed floors, custom handmade soapstone farmer’s sink, marble counter tops, kitchen island comprised of reclaimed wood with a milk paint finish, all setting the stage for the elaborate custom painted tile work. Skylights above bathe the space in natural light. Walking through the warm family room gives one the sense of history and days gone by, culminating in a quintessential looking, but fabulously updated new England master bedroom and bath. A spectacular addition that feels and looks like it has always been there!
Photos by Eric Roth

Design Consultant Jeff Doubét is the author of Creating Spanish Style Homes: Before & After – Techniques – Designs – Insights. The 240 page “Design Consultation in a Book” is now available. Please visit SantaBarbaraHomeDesigner.com for more info.
Jeff Doubét specializes in Santa Barbara style home and landscape designs. To learn more info about the variety of custom design services I offer, please visit SantaBarbaraHomeDesigner.com
Jeff Doubét is the Founder of Santa Barbara Home Design - a design studio based in Santa Barbara, California USA.

Shultz Photo and Design
Inspiration for a small classic galley open plan kitchen in Minneapolis with a single-bowl sink, recessed-panel cabinets, grey cabinets, soapstone worktops, green splashback, glass tiled splashback, stainless steel appliances, medium hardwood flooring, an island and beige floors.
Inspiration for a small classic galley open plan kitchen in Minneapolis with a single-bowl sink, recessed-panel cabinets, grey cabinets, soapstone worktops, green splashback, glass tiled splashback, stainless steel appliances, medium hardwood flooring, an island and beige floors.

Alex Claney Photography
Photo of a classic u-shaped kitchen/diner in Chicago with shaker cabinets, medium wood cabinets, soapstone worktops, beige splashback, metro tiled splashback, stainless steel appliances and a submerged sink.
Photo of a classic u-shaped kitchen/diner in Chicago with shaker cabinets, medium wood cabinets, soapstone worktops, beige splashback, metro tiled splashback, stainless steel appliances and a submerged sink.
Premium Kitchen with Soapstone Worktops Ideas and Designs
1