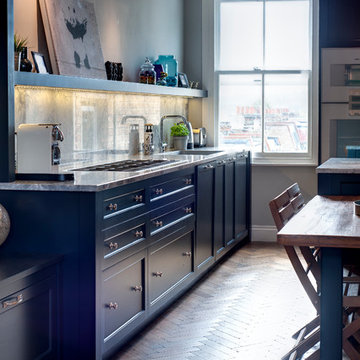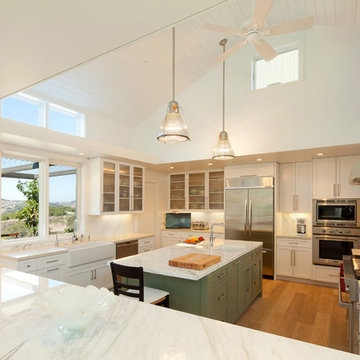Premium Kitchen with Stone Slab Splashback Ideas and Designs
Refine by:
Budget
Sort by:Popular Today
1 - 20 of 20,126 photos
Item 1 of 3

The large space accommodated an island kitchen and six seater dinning table.
Photo of a large contemporary galley open plan kitchen in London with medium hardwood flooring, brown floors, flat-panel cabinets, medium wood cabinets, black splashback, stone slab splashback, stainless steel appliances, an island and black worktops.
Photo of a large contemporary galley open plan kitchen in London with medium hardwood flooring, brown floors, flat-panel cabinets, medium wood cabinets, black splashback, stone slab splashback, stainless steel appliances, an island and black worktops.

Kitchen island.
Inspiration for a medium sized classic open plan kitchen in Other with an integrated sink, shaker cabinets, beige cabinets, quartz worktops, white splashback, stone slab splashback, stainless steel appliances, vinyl flooring, an island, beige floors, white worktops and a chimney breast.
Inspiration for a medium sized classic open plan kitchen in Other with an integrated sink, shaker cabinets, beige cabinets, quartz worktops, white splashback, stone slab splashback, stainless steel appliances, vinyl flooring, an island, beige floors, white worktops and a chimney breast.

This open plan kitchen features a stunning granite worktop which is matched with a tall splashback, creating a timeless elegant look. Blue classic painted cabinets provide maximum storage and the classic kitchen is laid out to be both functional and comfortable. The extractor fan, integrated into the ceiling, together with fully integrated Gaggenau appliances, add the contemporary touch to this elegant, classical style of kitchen.

Photo: Vicki Bodine
Large farmhouse kitchen in New York with a belfast sink, beaded cabinets, white cabinets, marble worktops, white splashback, stone slab splashback, stainless steel appliances, medium hardwood flooring and an island.
Large farmhouse kitchen in New York with a belfast sink, beaded cabinets, white cabinets, marble worktops, white splashback, stone slab splashback, stainless steel appliances, medium hardwood flooring and an island.

Custom island and plaster hood take center stage in this kitchen remodel. Full-wall wine, coffee and smoothie station on the right perimeter. Cabinets are white oak. Design by: Alison Giese Interiors

Photos by William Quarles.
Designed by Homeowner and Robert Paige Cabinetry.
Built by Robert Paige Cabinetry.
This is an example of a large farmhouse l-shaped kitchen/diner in Charleston with white cabinets, light hardwood flooring, an island, marble worktops, white appliances, a submerged sink, grey splashback, stone slab splashback and shaker cabinets.
This is an example of a large farmhouse l-shaped kitchen/diner in Charleston with white cabinets, light hardwood flooring, an island, marble worktops, white appliances, a submerged sink, grey splashback, stone slab splashback and shaker cabinets.

Custom european style cabinets, hidden kitchen concept, procelain walls, white on white modern kitchen
Photo of a large modern kitchen/diner in San Francisco with a submerged sink, flat-panel cabinets, white cabinets, composite countertops, white splashback, stone slab splashback, black appliances, an island and white worktops.
Photo of a large modern kitchen/diner in San Francisco with a submerged sink, flat-panel cabinets, white cabinets, composite countertops, white splashback, stone slab splashback, black appliances, an island and white worktops.

Medium sized contemporary l-shaped enclosed kitchen in Dallas with a submerged sink, shaker cabinets, medium wood cabinets, white splashback, stone slab splashback, integrated appliances, light hardwood flooring, an island, beige floors, white worktops and composite countertops.

Emily Followill
Medium sized rural u-shaped kitchen/diner in Atlanta with a submerged sink, white cabinets, stone slab splashback, medium hardwood flooring, brown floors, recessed-panel cabinets, marble worktops, white splashback, integrated appliances, white worktops and no island.
Medium sized rural u-shaped kitchen/diner in Atlanta with a submerged sink, white cabinets, stone slab splashback, medium hardwood flooring, brown floors, recessed-panel cabinets, marble worktops, white splashback, integrated appliances, white worktops and no island.

Elliott Johnson Photographer
Rural u-shaped open plan kitchen in San Luis Obispo with a belfast sink, recessed-panel cabinets, white cabinets, marble worktops, white splashback, stone slab splashback and stainless steel appliances.
Rural u-shaped open plan kitchen in San Luis Obispo with a belfast sink, recessed-panel cabinets, white cabinets, marble worktops, white splashback, stone slab splashback and stainless steel appliances.

This mid-century modern home celebrates the beauty of nature, and this newly restored kitchen embraces the home's roots with materials to match.
Walnut cabinets with a slab front in a natural finish complement the rest of the home's paneling beautifully. A thick quartzite countertop on the island, and the same stone for the perimeter countertops and backsplash feature an elegant veining. The natural light and large windows above the sink further connect this kitchen to the outdoors, making it a true celebration of nature.\

Thse clients came to me for a kitchen refresh. Keeping the existing floor plan but updating as much as possible. After explaining my thoughts, they chose to go with a much larger project. The wall to the garage wash pushed bach 12" to allow for the island to happen. This almost couldn't happen as there is a support post in the garage we had to keep. I designed the last pantry area as on 10" deep, allowing us to conceal that behind the cabinets. Then, we opend up the wall to the dining room to make the rooms one large space. The wall to the family room was also openend up, leaving the half wall to allow for the kitchen eating area. They wanted to incorporate a bar area, without it feeling like a "bar" The fabulous tall custom unit houses their wine collection and then half of the dining room buffet area holds glassware and other bar items. I helped the clients with all of the design choices.We all wanted to keep the space classic, war, functional and with mixed materials. I chose to use the same countertop material for the backsplash, to keep the space feeling as large as possible.

Inspiration for a medium sized retro galley kitchen in DC Metro with a submerged sink, flat-panel cabinets, dark wood cabinets, composite countertops, white splashback, stone slab splashback, stainless steel appliances, light hardwood flooring, an island, beige floors and white worktops.

Large kitchen designed for multi generation family gatherings. Clean-up sink, DW, Glass and Dishes storage.
Inspiration for a large rustic galley kitchen pantry in Denver with a submerged sink, recessed-panel cabinets, grey cabinets, quartz worktops, white splashback, stone slab splashback, stainless steel appliances, medium hardwood flooring, an island, grey floors and white worktops.
Inspiration for a large rustic galley kitchen pantry in Denver with a submerged sink, recessed-panel cabinets, grey cabinets, quartz worktops, white splashback, stone slab splashback, stainless steel appliances, medium hardwood flooring, an island, grey floors and white worktops.

Medium sized contemporary u-shaped kitchen/diner in Los Angeles with a submerged sink, flat-panel cabinets, dark wood cabinets, engineered stone countertops, white splashback, stone slab splashback, stainless steel appliances, vinyl flooring, an island, grey floors and white worktops.

Hot trend alert: bookmatched vertical grain cabinetry. A mouthful but oh so pretty to look at.
Medium sized contemporary single-wall kitchen/diner in DC Metro with a submerged sink, shaker cabinets, medium wood cabinets, wood worktops, white splashback, stone slab splashback, stainless steel appliances, vinyl flooring, an island, grey floors and multicoloured worktops.
Medium sized contemporary single-wall kitchen/diner in DC Metro with a submerged sink, shaker cabinets, medium wood cabinets, wood worktops, white splashback, stone slab splashback, stainless steel appliances, vinyl flooring, an island, grey floors and multicoloured worktops.

This 90's home received a complete transformation. A renovation on a tight timeframe meant we used our designer tricks to create a home that looks and feels completely different while keeping construction to a bare minimum. This beautiful Dulux 'Currency Creek' kitchen was custom made to fit the original kitchen layout. Opening the space up by adding glass steel framed doors and a double sided Mt Blanc fireplace allowed natural light to flood through.

Design ideas for a large contemporary l-shaped kitchen in New York with a submerged sink, flat-panel cabinets, dark wood cabinets, engineered stone countertops, white splashback, stone slab splashback, stainless steel appliances, marble flooring, an island, white worktops and white floors.

Photo of a medium sized nautical u-shaped kitchen with a belfast sink, shaker cabinets, blue cabinets, quartz worktops, stone slab splashback, stainless steel appliances, light hardwood flooring, a breakfast bar, beige floors, white splashback and white worktops.

Custom kitchen design featuring a mix of flat panel cabinetry in a dark stained oak and SW Origami white paint. The countertops are a honed quartz meant to resemble concrete, while the backsplash is a slab of natural quartzite with a polished finish. A locally crafted custom dining table is made from oak and stained a bit lighter than the cabinetry, but darker than the plain sawn oak floors. The artwork was sourced locally through Haen Gallery in Asheville. A pendant from Hubbardton Forge hangs over the dining table.
Premium Kitchen with Stone Slab Splashback Ideas and Designs
1