Premium Kitchen with Travertine Flooring Ideas and Designs
Refine by:
Budget
Sort by:Popular Today
41 - 60 of 6,557 photos
Item 1 of 3
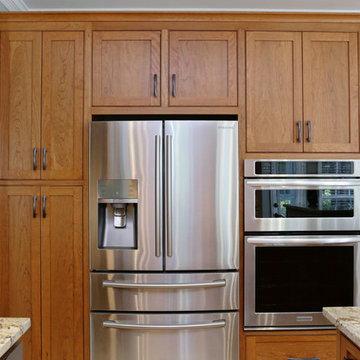
We opened up that wall overlooking the family room during this kitchen remodel and added window treatments everywhere. The walls are painted green to accentuate the homeowners favorite cherry wood cabinetry. The granite is Honed Typhoon Bordeaux. The tumbled travertine back splash has a Bordeaux colored glass border. Notice the wine and coffee bars. The wall color in the kitchen is Sherwin Williams Contented 6191 and the family is Sherwin Williams Coastal Plain 6192.
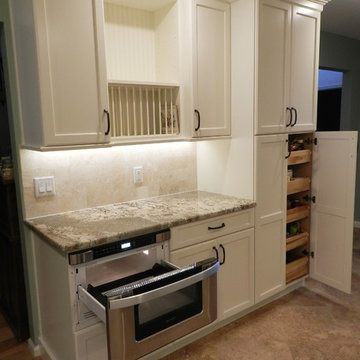
Signature Kitchen & Bath Design
Inspiration for a medium sized classic u-shaped kitchen/diner in Jacksonville with a submerged sink, shaker cabinets, white cabinets, granite worktops, beige splashback, stone tiled splashback, stainless steel appliances, travertine flooring and no island.
Inspiration for a medium sized classic u-shaped kitchen/diner in Jacksonville with a submerged sink, shaker cabinets, white cabinets, granite worktops, beige splashback, stone tiled splashback, stainless steel appliances, travertine flooring and no island.

Renovated kitchen with distressed timber beams and plaster walls & ceiling. New windows to motor court. Custom carved soapstone sinks at both the window & the island. Leathered-quartzite countertops & backsplash. All appliances are concealed with wood panels. View to the living room beyond through the kitchen pass-through.
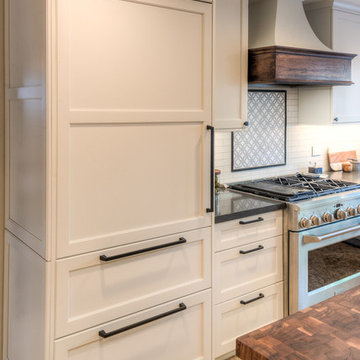
Kitchens are magical and this chef wanted a kitchen full of the finest appliances and storage accessories available to make this busy household function better. We were working with the curved wood windows but we opened up the wall between the kitchen and family room, which allowed for a expansive countertop for the family to interact with the accomplished home chef. The flooring was not changed we simply worked with the floor plan and improved the layout.
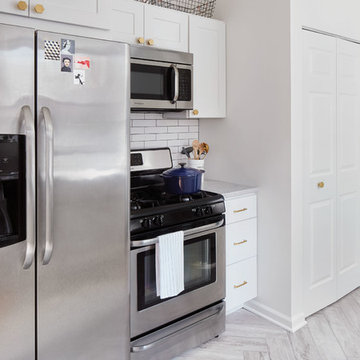
Dustin Halleck
Photo of a medium sized classic galley enclosed kitchen in Chicago with a belfast sink, white cabinets, white splashback, stainless steel appliances, no island, flat-panel cabinets, marble worktops, porcelain splashback, travertine flooring and grey floors.
Photo of a medium sized classic galley enclosed kitchen in Chicago with a belfast sink, white cabinets, white splashback, stainless steel appliances, no island, flat-panel cabinets, marble worktops, porcelain splashback, travertine flooring and grey floors.
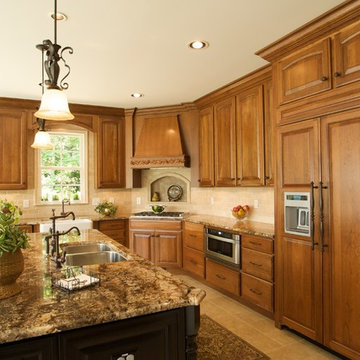
Coastal image photography
Photo of a large classic l-shaped kitchen/diner in Other with a belfast sink, raised-panel cabinets, medium wood cabinets, granite worktops, beige splashback, stone tiled splashback, stainless steel appliances, travertine flooring and an island.
Photo of a large classic l-shaped kitchen/diner in Other with a belfast sink, raised-panel cabinets, medium wood cabinets, granite worktops, beige splashback, stone tiled splashback, stainless steel appliances, travertine flooring and an island.

This Paradise Valley stunner was a down-to-the-studs renovation. The owner, a successful business woman and owner of Bungalow Scottsdale -- a fabulous furnishings store, had a very clear vision. DW's mission was to re-imagine the 1970's solid block home into a modern and open place for a family of three. The house initially was very compartmentalized including lots of small rooms and too many doors to count. With a mantra of simplify, simplify, simplify, Architect CP Drewett began to look for the hidden order to craft a space that lived well.
This residence is a Moroccan world of white topped with classic Morrish patterning and finished with the owner's fabulous taste. The kitchen was established as the home's center to facilitate the owner's heart and swagger for entertaining. The public spaces were reimagined with a focus on hospitality. Practicing great restraint with the architecture set the stage for the owner to showcase objects in space. Her fantastic collection includes a glass-top faux elephant tusk table from the set of the infamous 80's television series, Dallas.
It was a joy to create, collaborate, and now celebrate this amazing home.
Project Details:
Architecture: C.P. Drewett, AIA, NCARB; Drewett Works, Scottsdale, AZ
Interior Selections: Linda Criswell, Bungalow Scottsdale, Scottsdale, AZ
Photography: Dino Tonn, Scottsdale, AZ
Featured in: Phoenix Home and Garden, June 2015, "Eclectic Remodel", page 87.

Pairing their love of Mid-Century Modern design and collecting with the enjoyment they get out of entertaining at home, this client’s kitchen remodel in Linda Vista hit all the right notes.
Set atop a hillside with sweeping views of the city below, the first priority in this remodel was to open up the kitchen space to take full advantage of the view and create a seamless transition between the kitchen, dining room, and outdoor living space. A primary wall was removed and a custom peninsula/bar area was created to house the client’s extensive collection of glassware and bar essentials on a sleek shelving unit suspended from the ceiling and wrapped around the base of the peninsula.
Light wood cabinetry with a retro feel was selected and provided the perfect complement to the unique backsplash which extended the entire length of the kitchen, arranged to create a distinct ombre effect that concentrated behind the Wolf range.
Subtle brass fixtures and pulls completed the look while panels on the built in refrigerator created a consistent flow to the cabinetry.
Additionally, a frosted glass sliding door off of the kitchen disguises a dedicated laundry room full of custom finishes. Raised built-in cabinetry houses the washer and dryer to put everything at eye level, while custom sliding shelves that can be hidden when not in use lessen the need for bending and lifting heavy loads of laundry. Other features include built-in laundry sorter and extensive storage.

Family making kombucha at the large walnut and marble island.
Design ideas for a large rural galley open plan kitchen in Tampa with a submerged sink, flat-panel cabinets, medium wood cabinets, marble worktops, multi-coloured splashback, porcelain splashback, stainless steel appliances, travertine flooring, an island, beige floors and white worktops.
Design ideas for a large rural galley open plan kitchen in Tampa with a submerged sink, flat-panel cabinets, medium wood cabinets, marble worktops, multi-coloured splashback, porcelain splashback, stainless steel appliances, travertine flooring, an island, beige floors and white worktops.

This lovely west Plano kitchen was updated to better serve the lovely family who lives there by removing the existing island (with raised bar) and replaced with custom built option. Quartzite countertops, marble splash and travertine floors create a neutral foundation. Transitional bold lighting over the island offers lots of great task lighting and style.
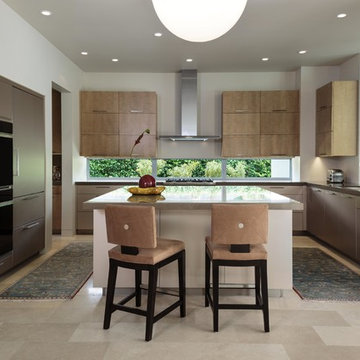
© Lori Hamilton Photography © Lori Hamilton Photography
Design ideas for a medium sized modern enclosed kitchen in Miami with a submerged sink, flat-panel cabinets, engineered stone countertops, integrated appliances, travertine flooring, an island, beige floors, brown cabinets and window splashback.
Design ideas for a medium sized modern enclosed kitchen in Miami with a submerged sink, flat-panel cabinets, engineered stone countertops, integrated appliances, travertine flooring, an island, beige floors, brown cabinets and window splashback.
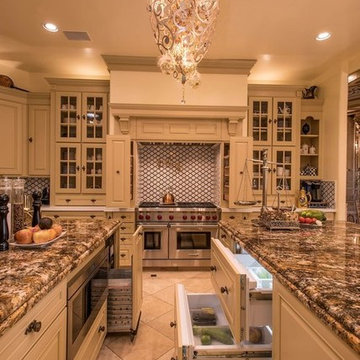
Large victorian u-shaped enclosed kitchen in San Diego with raised-panel cabinets, beige cabinets, engineered stone countertops, white splashback, ceramic splashback, travertine flooring, multiple islands and beige floors.
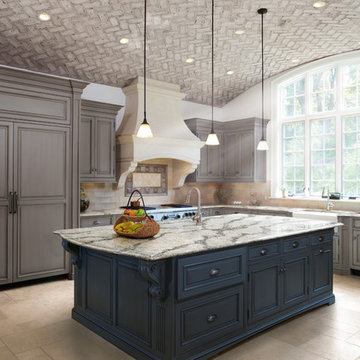
Inspiration for a large classic l-shaped kitchen/diner in New York with a belfast sink, raised-panel cabinets, grey cabinets, quartz worktops, beige splashback, ceramic splashback, stainless steel appliances, travertine flooring and an island.
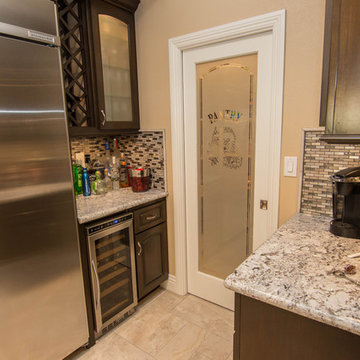
Project and photographs by Chris Doering for TRUADDITIONS. Proprietary copyrights apply.
Design ideas for a large traditional open plan kitchen in Los Angeles with raised-panel cabinets, dark wood cabinets, composite countertops, stainless steel appliances, travertine flooring and an island.
Design ideas for a large traditional open plan kitchen in Los Angeles with raised-panel cabinets, dark wood cabinets, composite countertops, stainless steel appliances, travertine flooring and an island.

The homeowner's love of cooking and entertaining were hugely important in the design. As such, every cabinet was outfitted and accessorized to maximize efficiency. Inserts such as this spice drawer organizer make cooking and entertaining a breeze.
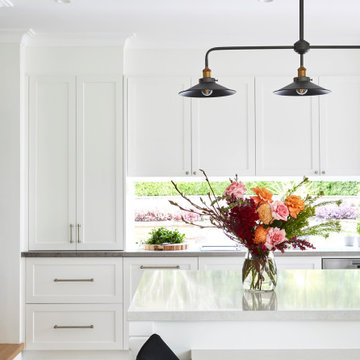
This space was transformed from small and dark with very little benchspace to big and bright with ample benchspace and lovely water views and garden views
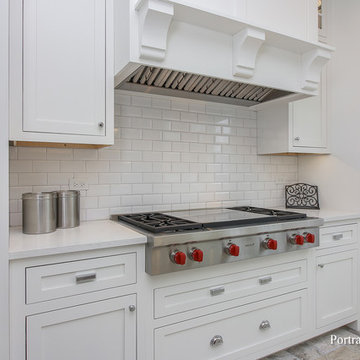
This range top wall is fit for a gourmet chef. The inset cabinets have a modern look that is complemented by chrome and stainless hardware and appliances. The range is flanked by a double oven and walk-in pantry. Everything you need is within reach!
Meyer Design
Lakewest Custom Homes
Portraits of Home

Inspiration for a medium sized rustic l-shaped enclosed kitchen in Houston with an integrated sink, shaker cabinets, beige cabinets, engineered stone countertops, grey splashback, stone slab splashback, stainless steel appliances, travertine flooring, an island and beige floors.
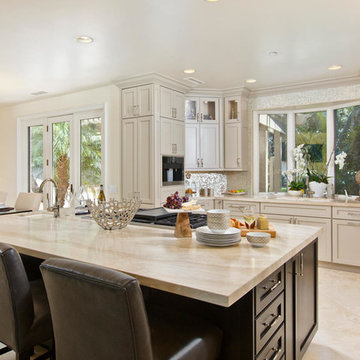
Kitchen Remodel highlights a spectacular mix of finishes bringing this transitional kitchen to life. A balance of wood and painted cabinetry for this Millennial Couple offers their family a kitchen that they can share with friends and family. The clients were certain what they wanted in their new kitchen, they choose Dacor appliances and specially wanted a refrigerator with furniture paneled doors. The only company that would create these refrigerator doors are a full eclipse style without a center bar was a custom cabinet company Ovation Cabinetry. The client had a clear vision about the finishes including the rich taupe painted cabinets which blend perfect with the glam backsplash.
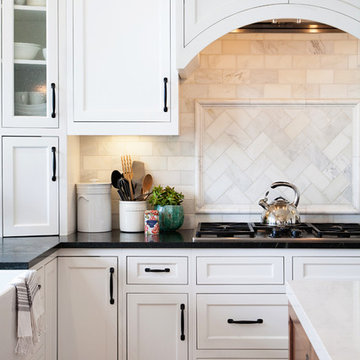
Found Creative Studios
Inspiration for a medium sized traditional u-shaped kitchen in San Diego with a belfast sink, recessed-panel cabinets, white cabinets, soapstone worktops, white splashback, stone tiled splashback, stainless steel appliances, travertine flooring and an island.
Inspiration for a medium sized traditional u-shaped kitchen in San Diego with a belfast sink, recessed-panel cabinets, white cabinets, soapstone worktops, white splashback, stone tiled splashback, stainless steel appliances, travertine flooring and an island.
Premium Kitchen with Travertine Flooring Ideas and Designs
3