Premium Kitchen with Travertine Splashback Ideas and Designs
Refine by:
Budget
Sort by:Popular Today
1 - 20 of 1,995 photos
Item 1 of 3

Large contemporary galley kitchen/diner in London with a submerged sink, flat-panel cabinets, white cabinets, composite countertops, travertine splashback, white appliances, ceramic flooring, an island, grey floors, white worktops and feature lighting.
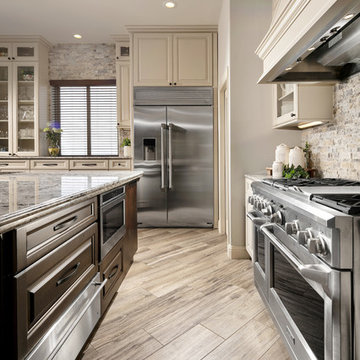
Design ideas for a large classic l-shaped kitchen/diner in Orlando with a submerged sink, raised-panel cabinets, beige cabinets, engineered stone countertops, multi-coloured splashback, travertine splashback, stainless steel appliances, porcelain flooring, an island, brown floors and multicoloured worktops.

Inspiration for a large classic l-shaped kitchen/diner in Dallas with a belfast sink, recessed-panel cabinets, medium wood cabinets, multi-coloured splashback, an island, brown floors, quartz worktops, travertine splashback, stainless steel appliances, medium hardwood flooring and white worktops.
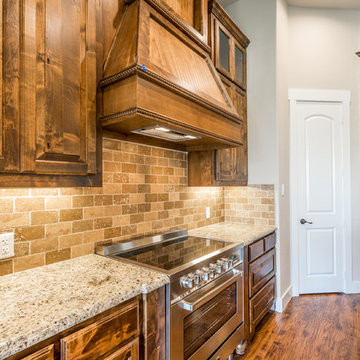
iShootYourProperty - John Walsh
This is an example of a small rustic single-wall kitchen pantry in Dallas with a belfast sink, raised-panel cabinets, medium wood cabinets, granite worktops, brown splashback, travertine splashback, stainless steel appliances, medium hardwood flooring, an island and brown floors.
This is an example of a small rustic single-wall kitchen pantry in Dallas with a belfast sink, raised-panel cabinets, medium wood cabinets, granite worktops, brown splashback, travertine splashback, stainless steel appliances, medium hardwood flooring, an island and brown floors.
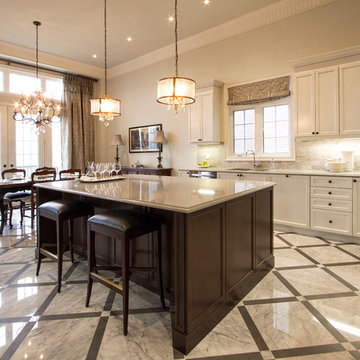
Photo of a large traditional u-shaped kitchen/diner in Detroit with a double-bowl sink, shaker cabinets, white cabinets, engineered stone countertops, beige splashback, travertine splashback, stainless steel appliances, marble flooring, an island and white floors.

A cramped and dated kitchen was completely removed. New custom cabinets, built-in wine storage and shelves came from the same shop. Quartz waterfall counters were installed with all-new flooring, LED light fixtures, plumbing fixtures and appliances. A new sliding pocket door provides access from the dining room to the powder room as well as to the backyard. A new tankless toilet as well as new finishes on floor, walls and ceiling make a small powder room feel larger than it is in real life.
Photography:
Chris Gaede Photography
http://www.chrisgaede.com

Open kitchen with center island
This is an example of a large classic u-shaped open plan kitchen in Other with a belfast sink, flat-panel cabinets, white cabinets, granite worktops, white splashback, travertine splashback, stainless steel appliances, medium hardwood flooring, an island, brown floors, white worktops and a timber clad ceiling.
This is an example of a large classic u-shaped open plan kitchen in Other with a belfast sink, flat-panel cabinets, white cabinets, granite worktops, white splashback, travertine splashback, stainless steel appliances, medium hardwood flooring, an island, brown floors, white worktops and a timber clad ceiling.

Lawrence Taylor Photography
Inspiration for a large mediterranean l-shaped enclosed kitchen in Orlando with beige cabinets, granite worktops, beige splashback, integrated appliances, travertine flooring, multiple islands, glass-front cabinets, travertine splashback, beige floors and a belfast sink.
Inspiration for a large mediterranean l-shaped enclosed kitchen in Orlando with beige cabinets, granite worktops, beige splashback, integrated appliances, travertine flooring, multiple islands, glass-front cabinets, travertine splashback, beige floors and a belfast sink.

S'inspirer du colombage, le décor de la
maçonnerie de façade, en
jouant des pleins et des
vides, mais aussi des lignes
horizontales et verticales
Photo of a medium sized contemporary galley enclosed kitchen in Paris with a submerged sink, tile countertops, beige splashback, travertine splashback, stainless steel appliances, ceramic flooring, an island, beige floors and beige worktops.
Photo of a medium sized contemporary galley enclosed kitchen in Paris with a submerged sink, tile countertops, beige splashback, travertine splashback, stainless steel appliances, ceramic flooring, an island, beige floors and beige worktops.

©2017 Daniel Feldkamp Photography
Photo of a medium sized classic u-shaped enclosed kitchen in Other with a submerged sink, flat-panel cabinets, beige cabinets, engineered stone countertops, beige splashback, travertine splashback, black appliances, porcelain flooring, an island, beige floors, beige worktops and a drop ceiling.
Photo of a medium sized classic u-shaped enclosed kitchen in Other with a submerged sink, flat-panel cabinets, beige cabinets, engineered stone countertops, beige splashback, travertine splashback, black appliances, porcelain flooring, an island, beige floors, beige worktops and a drop ceiling.

This kitchen remodel has a 5 foot Galley Workstation with a 36" induction cook top opposite it in the island. The ceiling exhaust hood provides lighting for the island.
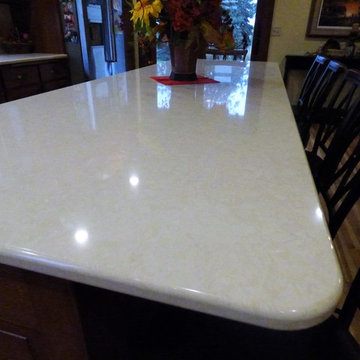
Nothing like taking an old farmhouse that you've lived in for 40+ years and creating a beauty that will take you into your next 40 years. This house got a new addition to accommodate a new kitchen on the ground floor and in the basement as well. The old kitchen cabinets were medium oak and to keep consistency they chose to use same wood in their new kitchen. Adding countertops that have a marbled background with grays and pinpoints of charcoal, Cambria Fairbourne quartz countertops provide a peaceful presence that is calming and soothing.
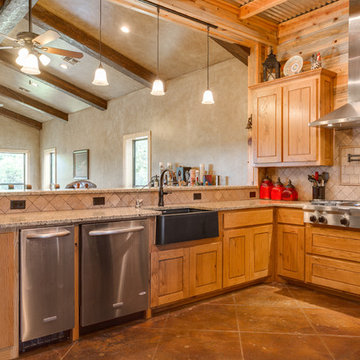
Rustic open kitchen, tile backsplash and large bar area (Photo Credit: Epic Foto Group)
Medium sized traditional l-shaped open plan kitchen in Dallas with a belfast sink, raised-panel cabinets, light wood cabinets, granite worktops, beige splashback, travertine splashback, stainless steel appliances, concrete flooring, no island and brown floors.
Medium sized traditional l-shaped open plan kitchen in Dallas with a belfast sink, raised-panel cabinets, light wood cabinets, granite worktops, beige splashback, travertine splashback, stainless steel appliances, concrete flooring, no island and brown floors.
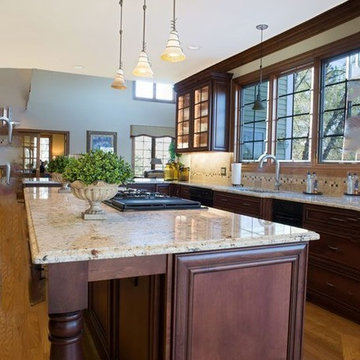
an-eye-for-business.com JEFF SIEGEL
This is an example of a large classic l-shaped kitchen/diner in Chicago with a double-bowl sink, flat-panel cabinets, medium wood cabinets, granite worktops, beige splashback, travertine splashback, stainless steel appliances, light hardwood flooring, an island and brown floors.
This is an example of a large classic l-shaped kitchen/diner in Chicago with a double-bowl sink, flat-panel cabinets, medium wood cabinets, granite worktops, beige splashback, travertine splashback, stainless steel appliances, light hardwood flooring, an island and brown floors.

Opened the pass through up and added all new cabinets, flooring, backsplash, lighting, and appliances.
Inspiration for a large classic l-shaped kitchen/diner in Detroit with a submerged sink, raised-panel cabinets, medium wood cabinets, engineered stone countertops, beige splashback, travertine splashback, stainless steel appliances, vinyl flooring, an island, brown floors and multicoloured worktops.
Inspiration for a large classic l-shaped kitchen/diner in Detroit with a submerged sink, raised-panel cabinets, medium wood cabinets, engineered stone countertops, beige splashback, travertine splashback, stainless steel appliances, vinyl flooring, an island, brown floors and multicoloured worktops.
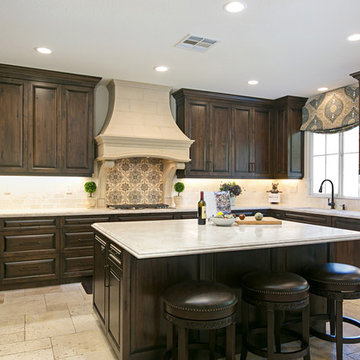
Preview First
Photo of a large mediterranean u-shaped open plan kitchen in San Diego with a submerged sink, raised-panel cabinets, dark wood cabinets, quartz worktops, multi-coloured splashback, travertine splashback, integrated appliances, travertine flooring, an island, beige floors and beige worktops.
Photo of a large mediterranean u-shaped open plan kitchen in San Diego with a submerged sink, raised-panel cabinets, dark wood cabinets, quartz worktops, multi-coloured splashback, travertine splashback, integrated appliances, travertine flooring, an island, beige floors and beige worktops.

The Hill Kitchen is a one of a kind space. This was one of my first jobs I worked on in Nashville, TN. The Client just fired her cabinet guy and gave me a call out of the blue to ask if I can design and build her kitchen. Well, I like to think it was a match made in heaven. The Hill's Property was out in the country and she wanted a country kitchen with a twist. All the upper cabinets were pretty much built on-site. The 150 year old barn wood was stubborn with a mind of it's own. All the red, black glaze, lower cabinets were built at our shop. All the joints for the upper cabinets were joint together using box and finger joints. To top it all off we left as much patine as we could on the upper cabinets and topped it off with layers of wax on top of wax. The island was also a unique piece in itself with a traditional white with brown glaze the island is just another added feature. What makes this kitchen is all the details such as the collection of dishes, baskets and stuff. It's almost as if we built the kitchen around the collection. Photo by Kurt McKeithan
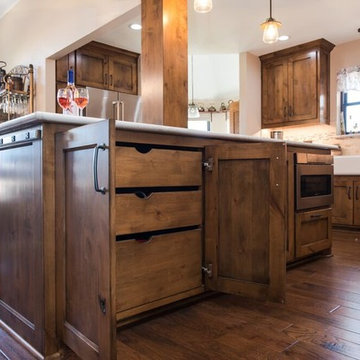
Large classic l-shaped kitchen/diner in Dallas with a belfast sink, recessed-panel cabinets, medium wood cabinets, multi-coloured splashback, an island, brown floors, quartz worktops, travertine splashback, stainless steel appliances, medium hardwood flooring and white worktops.
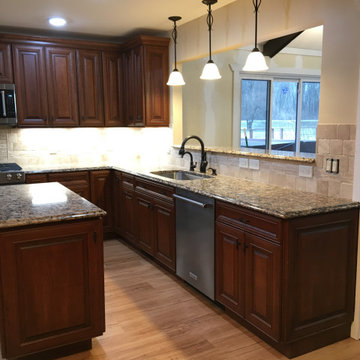
Opened the pass through up and added all new cabinets, flooring, backsplash, lighting, and appliances.
This is an example of a large traditional l-shaped kitchen/diner in Detroit with a submerged sink, raised-panel cabinets, medium wood cabinets, engineered stone countertops, beige splashback, travertine splashback, stainless steel appliances, vinyl flooring, an island, brown floors and multicoloured worktops.
This is an example of a large traditional l-shaped kitchen/diner in Detroit with a submerged sink, raised-panel cabinets, medium wood cabinets, engineered stone countertops, beige splashback, travertine splashback, stainless steel appliances, vinyl flooring, an island, brown floors and multicoloured worktops.
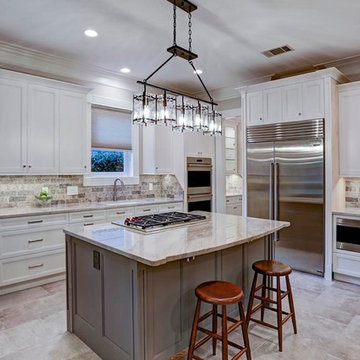
Designed By: Robert Kuehl
This is an example of a medium sized classic l-shaped kitchen/diner in Houston with a submerged sink, shaker cabinets, white cabinets, quartz worktops, grey splashback, travertine splashback, stainless steel appliances, porcelain flooring, an island, grey floors and beige worktops.
This is an example of a medium sized classic l-shaped kitchen/diner in Houston with a submerged sink, shaker cabinets, white cabinets, quartz worktops, grey splashback, travertine splashback, stainless steel appliances, porcelain flooring, an island, grey floors and beige worktops.
Premium Kitchen with Travertine Splashback Ideas and Designs
1