Premium Kitchen with Turquoise Cabinets Ideas and Designs
Refine by:
Budget
Sort by:Popular Today
41 - 60 of 751 photos
Item 1 of 3

Kitchen refurbishment, ground floor WC and new rear crittall style glazing opening up onto rear garden.
Photos by Malcolm Menzies / 82mm
This is an example of a medium sized scandinavian l-shaped kitchen/diner in London with a submerged sink, flat-panel cabinets, turquoise cabinets, composite countertops, white splashback, metro tiled splashback, integrated appliances, porcelain flooring, no island, grey floors and white worktops.
This is an example of a medium sized scandinavian l-shaped kitchen/diner in London with a submerged sink, flat-panel cabinets, turquoise cabinets, composite countertops, white splashback, metro tiled splashback, integrated appliances, porcelain flooring, no island, grey floors and white worktops.

Large farmhouse l-shaped kitchen/diner in Chicago with shaker cabinets, turquoise cabinets, marble worktops, white splashback, porcelain splashback, stainless steel appliances, an island, multicoloured worktops, a belfast sink, light hardwood flooring, brown floors, feature lighting and a wallpapered ceiling.
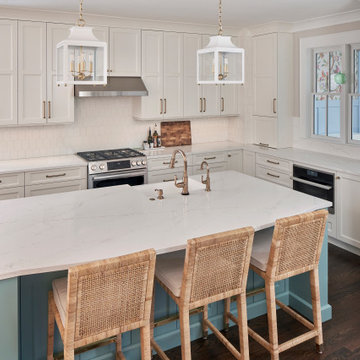
© Lassiter Photography | ReVisionCharlotte.com
Photo of a medium sized traditional l-shaped open plan kitchen in Charlotte with a belfast sink, recessed-panel cabinets, turquoise cabinets, engineered stone countertops, white splashback, mosaic tiled splashback, stainless steel appliances, dark hardwood flooring, an island, brown floors and white worktops.
Photo of a medium sized traditional l-shaped open plan kitchen in Charlotte with a belfast sink, recessed-panel cabinets, turquoise cabinets, engineered stone countertops, white splashback, mosaic tiled splashback, stainless steel appliances, dark hardwood flooring, an island, brown floors and white worktops.
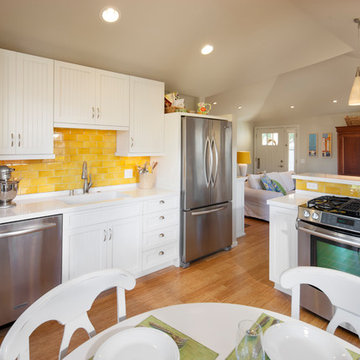
Photo by: Jim Bartsch
This is an example of a small galley enclosed kitchen in Santa Barbara with an integrated sink, beaded cabinets, turquoise cabinets, engineered stone countertops, yellow splashback, ceramic splashback, stainless steel appliances, medium hardwood flooring and no island.
This is an example of a small galley enclosed kitchen in Santa Barbara with an integrated sink, beaded cabinets, turquoise cabinets, engineered stone countertops, yellow splashback, ceramic splashback, stainless steel appliances, medium hardwood flooring and no island.
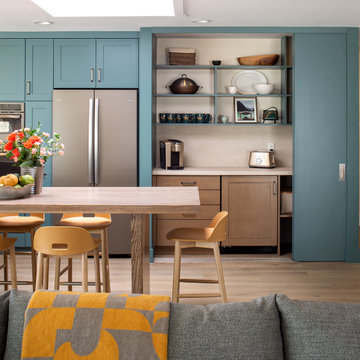
We then took space that had been a wet bar in the family room and integrated it into a large storage area that became the butlers/breakfast pantry. The butler’s pantry acts as a mini-kitchen and offers a great space to make coffee and morning fare leaving the kitchen clean and clutter-free.
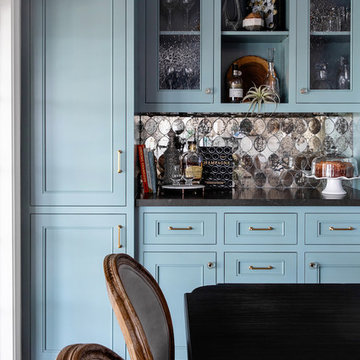
Transitional kitchen and dining space with island, white cabinets and grey island.
Photography by: Jenny Siegwart
Medium sized traditional u-shaped kitchen/diner in San Diego with a submerged sink, shaker cabinets, engineered stone countertops, grey splashback, ceramic splashback, integrated appliances, medium hardwood flooring, an island, brown floors, white worktops and turquoise cabinets.
Medium sized traditional u-shaped kitchen/diner in San Diego with a submerged sink, shaker cabinets, engineered stone countertops, grey splashback, ceramic splashback, integrated appliances, medium hardwood flooring, an island, brown floors, white worktops and turquoise cabinets.
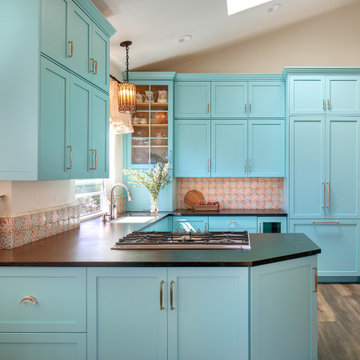
My clients wanted to bring in color but tie in some Spanish revival influences they had on the exterior. This home is that, a marriage of Spanish revival influences with a bit of whimsy and a lot of color.
They liked the footprint but needed storage, so we stacked the wall cabinets and adding a row of shallow cabinets behind the cooktop. A wet bar in the living room was removed and we used that space for a much-needed kitchen pantry. We also enlarged the window some to help balance the sink a bit more and bring in more natural light.

Photo of a medium sized contemporary l-shaped kitchen/diner in New York with a submerged sink, shaker cabinets, turquoise cabinets, marble worktops, yellow splashback, stone slab splashback, stainless steel appliances, slate flooring, an island, grey floors and yellow worktops.
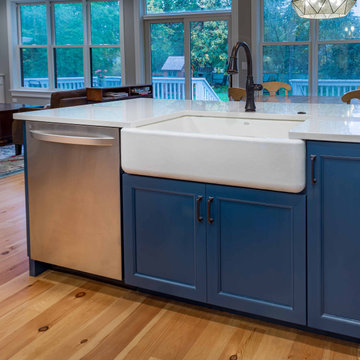
Design ideas for a large rural l-shaped kitchen/diner in Chicago with a belfast sink, shaker cabinets, turquoise cabinets, marble worktops, white splashback, porcelain splashback, stainless steel appliances, light hardwood flooring, an island, brown floors, multicoloured worktops, a wallpapered ceiling and feature lighting.
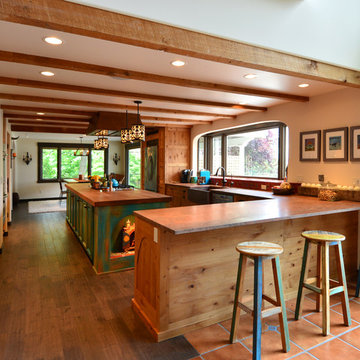
Southwest meets the Northwest. This client wanted a real rustic southwest style. The perimeter is rustic rough sawn knotty alder and the Island is hand painted rustic pine. The wide plank wood top is the center piece to this kitchen. Lots of colorful Mexican tile give depth to the earth tones. All the cabinets are custom made by KC Fine Cabinetry.

Our Austin studio decided to go bold with this project by ensuring that each space had a unique identity in the Mid-Century Modern style bathroom, butler's pantry, and mudroom. We covered the bathroom walls and flooring with stylish beige and yellow tile that was cleverly installed to look like two different patterns. The mint cabinet and pink vanity reflect the mid-century color palette. The stylish knobs and fittings add an extra splash of fun to the bathroom.
The butler's pantry is located right behind the kitchen and serves multiple functions like storage, a study area, and a bar. We went with a moody blue color for the cabinets and included a raw wood open shelf to give depth and warmth to the space. We went with some gorgeous artistic tiles that create a bold, intriguing look in the space.
In the mudroom, we used siding materials to create a shiplap effect to create warmth and texture – a homage to the classic Mid-Century Modern design. We used the same blue from the butler's pantry to create a cohesive effect. The large mint cabinets add a lighter touch to the space.
---
Project designed by the Atomic Ranch featured modern designers at Breathe Design Studio. From their Austin design studio, they serve an eclectic and accomplished nationwide clientele including in Palm Springs, LA, and the San Francisco Bay Area.
For more about Breathe Design Studio, see here: https://www.breathedesignstudio.com/
To learn more about this project, see here: https://www.breathedesignstudio.com/atomic-ranch
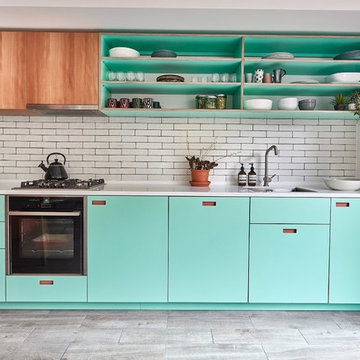
Kitchen refurbishment, ground floor WC and new rear crittall style glazing opening up onto rear garden.
Photos by Malcolm Menzies / 82mm
Photo of a medium sized scandi kitchen in London with a submerged sink, turquoise cabinets, composite countertops, white splashback, metro tiled splashback, porcelain flooring, no island, grey floors, white worktops and open cabinets.
Photo of a medium sized scandi kitchen in London with a submerged sink, turquoise cabinets, composite countertops, white splashback, metro tiled splashback, porcelain flooring, no island, grey floors, white worktops and open cabinets.
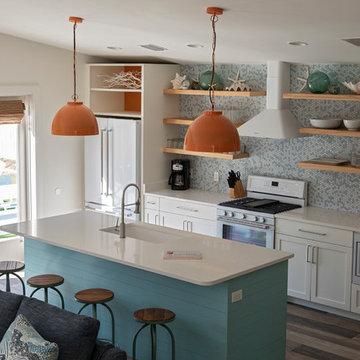
Photo by Jack Gardner Photography
Medium sized midcentury single-wall open plan kitchen in Miami with a submerged sink, recessed-panel cabinets, turquoise cabinets, quartz worktops, multi-coloured splashback, ceramic splashback, white appliances, ceramic flooring, an island, brown floors and white worktops.
Medium sized midcentury single-wall open plan kitchen in Miami with a submerged sink, recessed-panel cabinets, turquoise cabinets, quartz worktops, multi-coloured splashback, ceramic splashback, white appliances, ceramic flooring, an island, brown floors and white worktops.
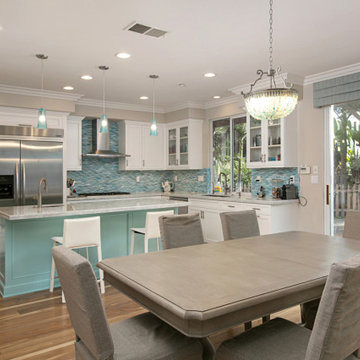
This home in Encinitas was in need of a refresh to bring the Ocean into this family near the beach. The kitchen had a complete remodel with new cabinets, glass, sinks, faucets, custom blue color to match our clients favorite colors of the sea, and so much more. We custom made the design on the cabinets and wrapped the island and gave it a pop of color. The dining room had a custom large buffet with teak tile laced into the current hardwood floor. Every room was remodeled and the clients even have custom GR Studio furniture, (the Dorian Swivel Chair and the Warren 3 Piece Sofa). These pieces were brand new introduced in 2019 and this home on the beach was the first to have them. It was a pleasure designing this home with this family from custom window treatments, furniture, flooring, gym, kids play room, and even the outside where we introduced our new custom GR Studio outdoor coverings. This house is now a home for this artistic family. To see the full set of pictures you can view in the Gallery under Encinitas Ocean Remodel.

I love the color of this island. The homeowner was so brave to select such a bold color and it turned out amazingly. She wanted to have details on aspect of her kitchen and we added that with additional moldings.
Photographs by : Libbie Martin
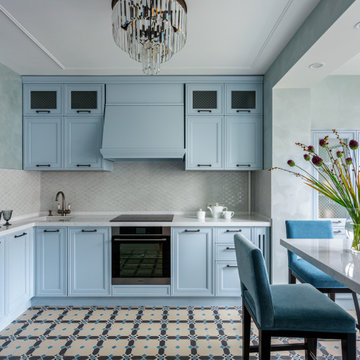
Кухня и зона завтрака.
Inspiration for a small classic l-shaped enclosed kitchen in Moscow with a submerged sink, raised-panel cabinets, turquoise cabinets, engineered stone countertops, white splashback, ceramic splashback, stainless steel appliances, porcelain flooring, no island, multi-coloured floors and white worktops.
Inspiration for a small classic l-shaped enclosed kitchen in Moscow with a submerged sink, raised-panel cabinets, turquoise cabinets, engineered stone countertops, white splashback, ceramic splashback, stainless steel appliances, porcelain flooring, no island, multi-coloured floors and white worktops.

Andrea Cipriani Mecchi: photo
Design ideas for a medium sized bohemian l-shaped kitchen in Philadelphia with a belfast sink, turquoise cabinets, engineered stone countertops, white splashback, ceramic splashback, coloured appliances, bamboo flooring, no island, grey worktops, shaker cabinets and brown floors.
Design ideas for a medium sized bohemian l-shaped kitchen in Philadelphia with a belfast sink, turquoise cabinets, engineered stone countertops, white splashback, ceramic splashback, coloured appliances, bamboo flooring, no island, grey worktops, shaker cabinets and brown floors.
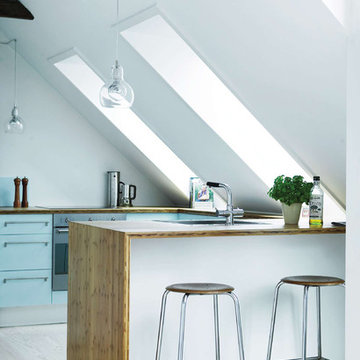
Small scandi u-shaped open plan kitchen in Copenhagen with a built-in sink, flat-panel cabinets, turquoise cabinets, wood worktops, stainless steel appliances, light hardwood flooring and a breakfast bar.
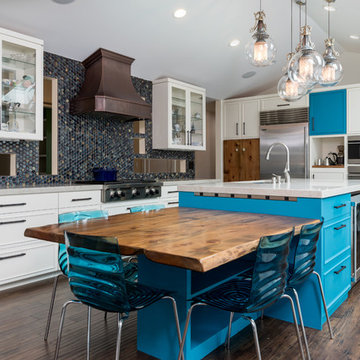
Boaz Meiri Photography.
double sided glass cabinets, openings to the hallway and playroom to allow visibility form kitchen, live edge wood of dining area, turquoise translucent chairs, desk area in kitchen, wine cooler, copper vent hood, coffee station, strip GFCI in the island, sub-zero fridge, handcrafted light fixtures.
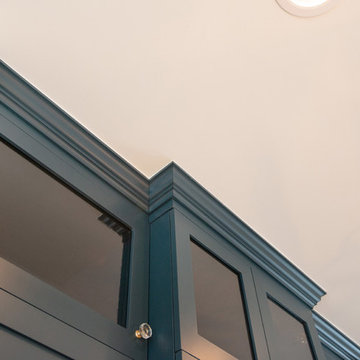
The glass cabinets at the top of the built ins have antique glass in them. Although it is hard to photograph in person it adds to character of this piece.
Photographs by : Libbie Martin
Premium Kitchen with Turquoise Cabinets Ideas and Designs
3