Premium Kitchen with White Floors Ideas and Designs
Refine by:
Budget
Sort by:Popular Today
101 - 120 of 8,386 photos
Item 1 of 3
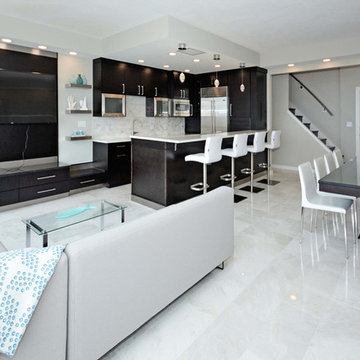
This is an example of a medium sized modern u-shaped open plan kitchen in Cleveland with a submerged sink, flat-panel cabinets, black cabinets, quartz worktops, white splashback, marble splashback, stainless steel appliances, marble flooring, a breakfast bar and white floors.
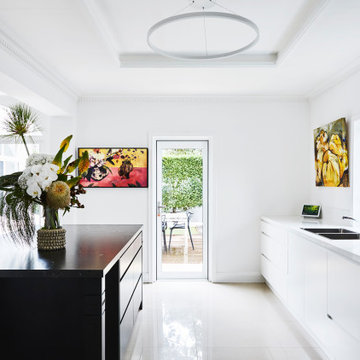
Design ideas for a large retro l-shaped open plan kitchen in Sydney with flat-panel cabinets, white cabinets, granite worktops, white splashback, cement flooring, an island, white floors and black worktops.
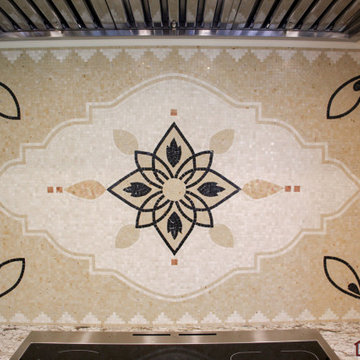
This Historical Home was built in the Columbia Country Club in 1925 and was ready for a new, modern kitchen which kept the traditional feel of the home. A previous sunroom addition created a dining room, but the original kitchen layout kept the two rooms divided. The kitchen was a small and cramped c-shape with a narrow door leading into the dining area.
The kitchen and dining room were completely opened up, creating a long, galley style, open layout which maximized the space and created a very good flow. Dimensions In Wood worked in conjuction with the client’s architect and contractor to complete this renovation.
Custom cabinets were built to use every square inch of the floorplan, with the cabinets extending all the way to the ceiling for the most storage possible. Our woodworkers even created a step stool, staining it to match the kitchen for reaching these high cabinets. The family already had a kitchen table and chairs they were happy with, so we refurbished them to match the kitchen’s new stain and paint color.
Crown molding top the cabinet boxes and extends across the ceiling where they create a coffered ceiling, highlighting the beautiful light fixtures centered on a wood medallion.
Columns were custom built to provide separation between the different sections of the kitchen, while also providing structural support.
Our master craftsmen kept the original 1925 glass cabinet doors, fitted them with modern hardware, repainted and incorporated them into new cabinet boxes. TASK LED Lighting was added to this china cabinet, highlighting the family’s decorative dishes.
Appliance Garage
On one side of the kitchen we built an appliance garage with doors that slide back into the cabinet, integrated power outlets and door activated lighting. Beside this is a small Galley Workstation for beverage and bar service which has the Galley Bar Kit perfect for sliced limes and more.
Baking Cabinet with Pocket Doors
On the opposite side, a baking cabinet was built to house a mixer and all the supplies needed for creating confections. Automatic LED lights, triggered by opening the door, create a perfect baker’s workstation. Both pocket doors slide back inside the cabinet for maximum workspace, then close to hide everything, leaving a clean, minimal kitchen devoid of clutter.
Super deep, custom drawers feature custom dividers beneath the baking cabinet. Then beneath the appliance garage another deep drawer has custom crafted produce boxes per the customer’s request.
Central to the kitchen is a walnut accent island with a granite countertop and a Stainless Steel Galley Workstation and an overhang for seating. Matching bar stools slide out of the way, under the overhang, when not in use. A color matched outlet cover hides power for the island whenever appliances are needed during preparation.
The Galley Workstation has several useful attachments like a cutting board, drying rack, colander holder, and more. Integrated into the stone countertops are a drinking water spigot, a soap dispenser, garbage disposal button and the pull out, sprayer integrated faucet.
Directly across from the conveniently positioned stainless steel sink is a Bertazzoni Italia stove with 5 burner cooktop. A custom mosaic tile backsplash makes a beautiful focal point. Then, on opposite sides of the stove, columns conceal Rev-a-Shelf pull out towers which are great for storing small items, spices, and more. All outlets on the stone covered walls also sport dual USB outlets for charging mobile devices.
Stainless Steel Whirlpool appliances throughout keep a consistent and clean look. The oven has a matching microwave above it which also works as a convection oven. Dual Whirlpool dishwashers can handle all the family’s dirty dishes.
The flooring has black, marble tile inlays surrounded by ceramic tile, which are period correct for the age of this home, while still being modern, durable and easy to clean.
Finally, just off the kitchen we also remodeled their bar and snack alcove. A small liquor cabinet, with a refrigerator and wine fridge sits opposite a snack bar and wine glass cabinets. Crown molding, granite countertops and cabinets were all customized to match this space with the rest of the stunning kitchen.
Dimensions In Wood is more than 40 years of custom cabinets. We always have been, but we want YOU to know just how much more there is to our Dimensions.
The Dimensions we cover are endless: custom cabinets, quality water, appliances, countertops, wooden beams, Marvin windows, and more. We can handle every aspect of your kitchen, bathroom or home remodel.

Sleek MCM kitchen with walnut cabinets and gorgeous white Quartzite countertops.
Photo of a medium sized contemporary u-shaped open plan kitchen in Austin with a submerged sink, flat-panel cabinets, medium wood cabinets, quartz worktops, white splashback, stainless steel appliances, porcelain flooring, an island, white floors and white worktops.
Photo of a medium sized contemporary u-shaped open plan kitchen in Austin with a submerged sink, flat-panel cabinets, medium wood cabinets, quartz worktops, white splashback, stainless steel appliances, porcelain flooring, an island, white floors and white worktops.

Large traditional u-shaped kitchen/diner in New York with a submerged sink, recessed-panel cabinets, black cabinets, quartz worktops, black appliances, porcelain flooring, an island, white floors, white worktops and a drop ceiling.
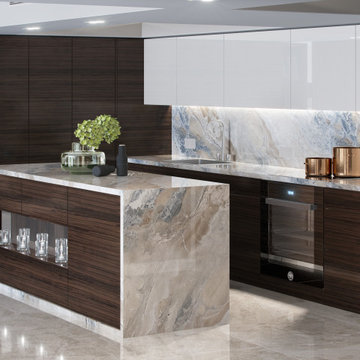
Photo of a medium sized modern l-shaped kitchen/diner in Miami with flat-panel cabinets, dark wood cabinets, quartz worktops, stone slab splashback, marble flooring, an island, white floors, multi-coloured splashback and multicoloured worktops.
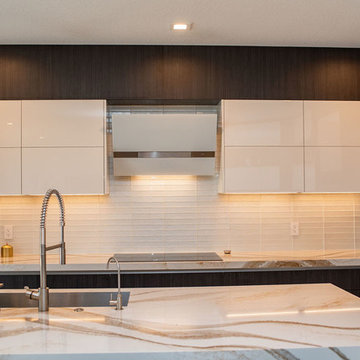
Our bold, contemporary kitchen located in Cooper City Florida is a striking combination of of textured glass and high gloss cabinetry tempered with warm neutrals, wood grain and an elegant rush of gold.
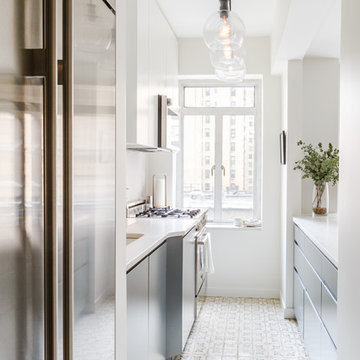
By locating the new subzero refrigerator where a pantry closet once was, we were able to increase the footprint of the petite kitchen, packing more function into a compact space.
Photo By Alex Staniloff

Описание проекта вы найдете на нашем сайте: https://lesh-84.ru/news/dizayn-zagorodnogo-doma-0
#mednoye_ozero
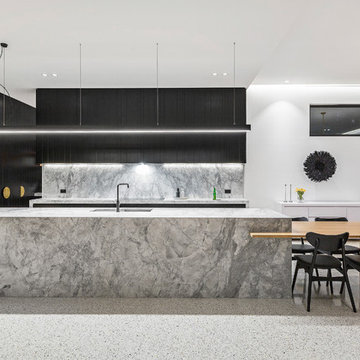
Sam Martin - 4 Walls Media
This is an example of a large contemporary l-shaped kitchen/diner in Melbourne with a submerged sink, flat-panel cabinets, black cabinets, grey splashback, black appliances, an island, grey worktops, marble worktops, marble splashback, concrete flooring and white floors.
This is an example of a large contemporary l-shaped kitchen/diner in Melbourne with a submerged sink, flat-panel cabinets, black cabinets, grey splashback, black appliances, an island, grey worktops, marble worktops, marble splashback, concrete flooring and white floors.
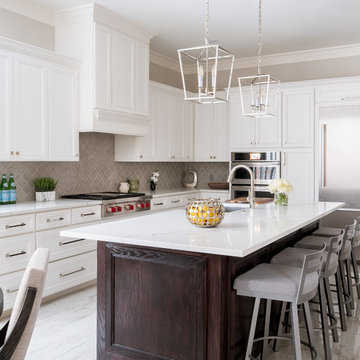
Custom kitchen with framed beaded cabinets, gray arabesque tile backsplash, white quartz countertops and porcelain floor tile.
Design ideas for a medium sized traditional l-shaped kitchen/diner in Dallas with a submerged sink, shaker cabinets, white cabinets, engineered stone countertops, grey splashback, porcelain splashback, stainless steel appliances, porcelain flooring, an island, white floors and white worktops.
Design ideas for a medium sized traditional l-shaped kitchen/diner in Dallas with a submerged sink, shaker cabinets, white cabinets, engineered stone countertops, grey splashback, porcelain splashback, stainless steel appliances, porcelain flooring, an island, white floors and white worktops.
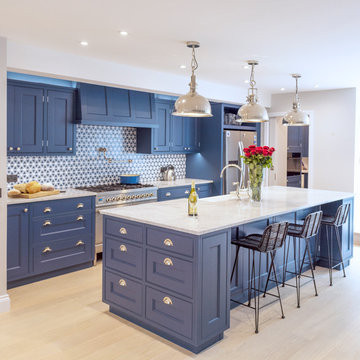
The Kensington blue kitchen was individually designed and hand made by Tim Wood Ltd
The kitchen furniture was designed and made, from scratch to our clients brief. Tim Wood in person individually oversees each project and all designs
.Tim Wood Photography
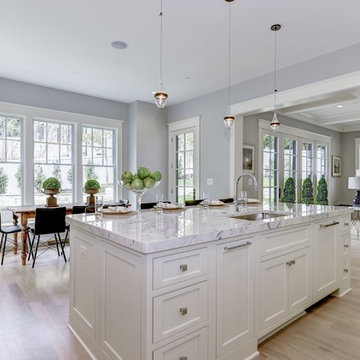
AR Custom Builders
Photo of a large classic l-shaped open plan kitchen in DC Metro with a submerged sink, raised-panel cabinets, white cabinets, marble worktops, white splashback, marble splashback, stainless steel appliances, light hardwood flooring, an island and white floors.
Photo of a large classic l-shaped open plan kitchen in DC Metro with a submerged sink, raised-panel cabinets, white cabinets, marble worktops, white splashback, marble splashback, stainless steel appliances, light hardwood flooring, an island and white floors.
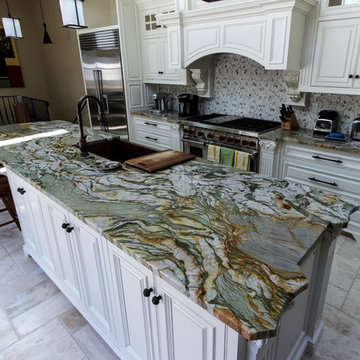
Inspiration for a medium sized contemporary single-wall open plan kitchen in Other with granite worktops, an island, a submerged sink, raised-panel cabinets, white cabinets, multi-coloured splashback, porcelain splashback, stainless steel appliances, marble flooring and white floors.

Au centre de la cuisine se trouve un îlot spacieux, le véritable point focal de la pièce revêtu d’un élégant comptoir en marbre blanc. Des luminaires suspendus au-dessus de l’îlot ajoutent une lumière douce et chaleureuse.

An extension on a London townhouse with flat panel, handless cabinetry for a sleek and contemporary kitchen.
With high ceilings, the cabinets on one wall use the full height with plenty of storage. The mix of white and oak ensures the space doesn't feel cold. We crafted a bench seat in the garden room with additional hinged storage to make use of the views of the long landscaped garden.

The quartzite peninsula curves out into the bay window. The curve creates a longer edge for seating in a tight space, allowing a family of 4 to breakfast together at once.
Photo © Heidi Solander.

Jacob Snavely
This is an example of a medium sized modern l-shaped open plan kitchen in New York with a double-bowl sink, flat-panel cabinets, grey cabinets, engineered stone countertops, integrated appliances, light hardwood flooring, an island and white floors.
This is an example of a medium sized modern l-shaped open plan kitchen in New York with a double-bowl sink, flat-panel cabinets, grey cabinets, engineered stone countertops, integrated appliances, light hardwood flooring, an island and white floors.
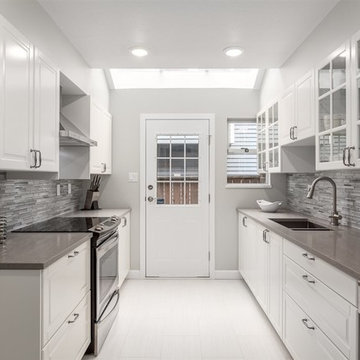
This is an example of a medium sized contemporary galley enclosed kitchen in Vancouver with a submerged sink, raised-panel cabinets, white cabinets, composite countertops, grey splashback, glass tiled splashback, stainless steel appliances, ceramic flooring, no island and white floors.
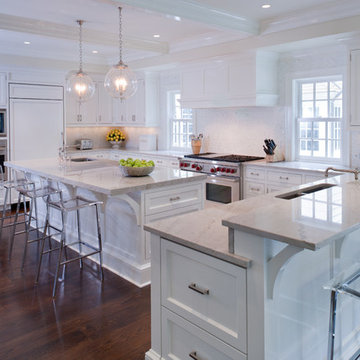
Medium sized traditional u-shaped kitchen/diner in Orange County with a double-bowl sink, shaker cabinets, white cabinets, marble worktops, white splashback, stone tiled splashback, white appliances, dark hardwood flooring, an island and white floors.
Premium Kitchen with White Floors Ideas and Designs
6