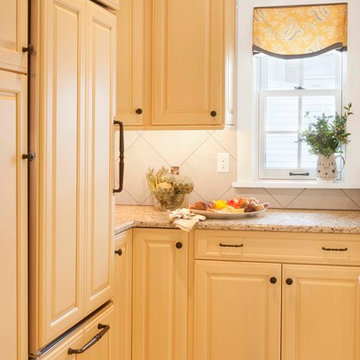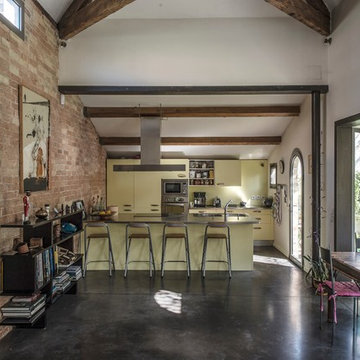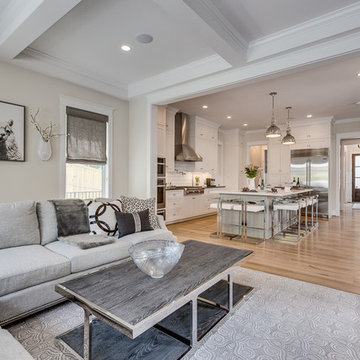Premium Kitchen with Yellow Cabinets Ideas and Designs
Refine by:
Budget
Sort by:Popular Today
1 - 20 of 2,026 photos
Item 1 of 3

Plywood Kitchen - Shiplake
Inspiration for a medium sized contemporary kitchen in Oxfordshire with a submerged sink, flat-panel cabinets, yellow cabinets, concrete flooring, an island, grey floors and white worktops.
Inspiration for a medium sized contemporary kitchen in Oxfordshire with a submerged sink, flat-panel cabinets, yellow cabinets, concrete flooring, an island, grey floors and white worktops.

Design ideas for a medium sized traditional single-wall open plan kitchen in London with a belfast sink, shaker cabinets, yellow cabinets, composite countertops, white splashback, ceramic splashback, an island and black worktops.

Basement Georgian kitchen with black limestone, yellow shaker cabinets and open and freestanding kitchen island. War and cherry marble, midcentury accents, leading onto a dining room.

Inspiration for a medium sized classic l-shaped kitchen/diner in Other with a submerged sink, recessed-panel cabinets, yellow cabinets, engineered stone countertops, grey splashback, ceramic splashback, stainless steel appliances, vinyl flooring, an island, beige floors and grey worktops.

My clients are big chefs! They have a gorgeous green house that they utilize in this french inspired kitchen. They were a joy to work with and chose high-end finishes and appliances! An 86" long Lacranche range direct from France, True glass door fridge and a bakers island perfect for rolling out their croissants!

This dark, dreary kitchen was large, but not being used well. The family of 7 had outgrown the limited storage and experienced traffic bottlenecks when in the kitchen together. A bright, cheerful and more functional kitchen was desired, as well as a new pantry space.
We gutted the kitchen and closed off the landing through the door to the garage to create a new pantry. A frosted glass pocket door eliminates door swing issues. In the pantry, a small access door opens to the garage so groceries can be loaded easily. Grey wood-look tile was laid everywhere.
We replaced the small window and added a 6’x4’ window, instantly adding tons of natural light. A modern motorized sheer roller shade helps control early morning glare. Three free-floating shelves are to the right of the window for favorite décor and collectables.
White, ceiling-height cabinets surround the room. The full-overlay doors keep the look seamless. Double dishwashers, double ovens and a double refrigerator are essentials for this busy, large family. An induction cooktop was chosen for energy efficiency, child safety, and reliability in cooking. An appliance garage and a mixer lift house the much-used small appliances.
An ice maker and beverage center were added to the side wall cabinet bank. The microwave and TV are hidden but have easy access.
The inspiration for the room was an exclusive glass mosaic tile. The large island is a glossy classic blue. White quartz countertops feature small flecks of silver. Plus, the stainless metal accent was even added to the toe kick!
Upper cabinet, under-cabinet and pendant ambient lighting, all on dimmers, was added and every light (even ceiling lights) is LED for energy efficiency.
White-on-white modern counter stools are easy to clean. Plus, throughout the room, strategically placed USB outlets give tidy charging options.

Major kitchen overhaul to expand kitchen and dining area into one room. Full demolition of existing space with a full new open concept layout for new kitchen.

Nat Rea
Photo of a medium sized farmhouse l-shaped kitchen pantry in Boston with a submerged sink, shaker cabinets, yellow cabinets, wood worktops, brown splashback, stone tiled splashback, stainless steel appliances, medium hardwood flooring, an island and brown floors.
Photo of a medium sized farmhouse l-shaped kitchen pantry in Boston with a submerged sink, shaker cabinets, yellow cabinets, wood worktops, brown splashback, stone tiled splashback, stainless steel appliances, medium hardwood flooring, an island and brown floors.

Photos by Dave Hubler
Design ideas for a large traditional l-shaped kitchen/diner in Other with recessed-panel cabinets, yellow cabinets, stainless steel appliances, medium hardwood flooring, a double-bowl sink, marble worktops, brown splashback, mosaic tiled splashback, an island and brown floors.
Design ideas for a large traditional l-shaped kitchen/diner in Other with recessed-panel cabinets, yellow cabinets, stainless steel appliances, medium hardwood flooring, a double-bowl sink, marble worktops, brown splashback, mosaic tiled splashback, an island and brown floors.

A new addition to this tiny bungalow accomodates a new kitchen featuring yellow cabinetry and fully integrated appliances. Light and bright, the kitchen features historic reproduction lighting by Rejuvenation. Interior design by Kristine Robinson of Robinson Interiors and photogrphy by Katrina Mojzesz

A wide shot, showing just how much storage is gained with a pull out pantry. Items are covered and out of the way, but easily accessible from both sides of the cabinet. Fewer lost cans!
Photos by Aaron Ziltener

Paul Ladouce
Inspiration for a large farmhouse galley open plan kitchen in Marseille with yellow cabinets and a breakfast bar.
Inspiration for a large farmhouse galley open plan kitchen in Marseille with yellow cabinets and a breakfast bar.

Photo of a large farmhouse l-shaped kitchen in Portland Maine with a belfast sink, shaker cabinets, yellow cabinets, engineered stone countertops, white splashback, metro tiled splashback, stainless steel appliances, dark hardwood flooring, an island, brown floors and white worktops.

Design ideas for a medium sized scandi l-shaped kitchen/diner in Nashville with a submerged sink, flat-panel cabinets, yellow cabinets, engineered stone countertops, white splashback, stone slab splashback, stainless steel appliances, medium hardwood flooring, an island, orange floors and white worktops.

This vibrant, Craftsman-style kitchen features an island with a built-in microwave, Quartz countertops, and a custom subway tile backsplash.
Inspiration for a large traditional enclosed kitchen in Portland with a belfast sink, shaker cabinets, yellow cabinets, engineered stone countertops, metro tiled splashback, stainless steel appliances, an island, grey worktops, white splashback and light hardwood flooring.
Inspiration for a large traditional enclosed kitchen in Portland with a belfast sink, shaker cabinets, yellow cabinets, engineered stone countertops, metro tiled splashback, stainless steel appliances, an island, grey worktops, white splashback and light hardwood flooring.

Christy Kosnic Photography
Custom rug by Julie Dasher
Design ideas for a large traditional l-shaped open plan kitchen in DC Metro with a single-bowl sink, shaker cabinets, yellow cabinets, engineered stone countertops, white splashback, metro tiled splashback, stainless steel appliances, medium hardwood flooring, an island, brown floors and black worktops.
Design ideas for a large traditional l-shaped open plan kitchen in DC Metro with a single-bowl sink, shaker cabinets, yellow cabinets, engineered stone countertops, white splashback, metro tiled splashback, stainless steel appliances, medium hardwood flooring, an island, brown floors and black worktops.

Mustard color cabinets with copper and teak countertops. Basque slate floor from Ann Sacks Tile. Project Location Batavia, IL
Design ideas for a small farmhouse galley enclosed kitchen in Chicago with a belfast sink, yellow cabinets, copper worktops, yellow splashback, integrated appliances, slate flooring, no island, shaker cabinets and red worktops.
Design ideas for a small farmhouse galley enclosed kitchen in Chicago with a belfast sink, yellow cabinets, copper worktops, yellow splashback, integrated appliances, slate flooring, no island, shaker cabinets and red worktops.

Derek Swalwell
This is an example of a medium sized eclectic l-shaped kitchen/diner in Melbourne with flat-panel cabinets, yellow cabinets, an island, a submerged sink, wood worktops, black splashback, mirror splashback, brick flooring and stainless steel appliances.
This is an example of a medium sized eclectic l-shaped kitchen/diner in Melbourne with flat-panel cabinets, yellow cabinets, an island, a submerged sink, wood worktops, black splashback, mirror splashback, brick flooring and stainless steel appliances.

Photo of a small traditional u-shaped enclosed kitchen in Moscow with a submerged sink, raised-panel cabinets, yellow cabinets, engineered stone countertops, white splashback, mosaic tiled splashback, coloured appliances, porcelain flooring, brown floors, brown worktops and a coffered ceiling.

Appealing, joyful and functional.
The kitchen now includes features such as soapstone counter tops, custom made soapstone farm sink, custom cabinets, hand made Mexican marble finished concrete floor tile.
See more info and photos at...
http://www.homeworkremodels.net/historic-kitchen-remodel.html
Premium Kitchen with Yellow Cabinets Ideas and Designs
1