Premium Large Garden and Outdoor Space Ideas and Designs
Refine by:
Budget
Sort by:Popular Today
1 - 20 of 81,414 photos
Item 1 of 3

Rear Extension and decking design with out door seating and planting design. With a view in to the kitchen and dinning area.
This is an example of a large contemporary back ground level wood railing terrace in London with no cover.
This is an example of a large contemporary back ground level wood railing terrace in London with no cover.

The upper level of this gorgeous Trex deck is the central entertaining and dining space and includes a beautiful concrete fire table and a custom cedar bench that floats over the deck. Light brown custom cedar screen walls provide privacy along the landscaped terrace and compliment the warm hues of the decking. Clean, modern light fixtures are also present in the deck steps, along the deck perimeter, and throughout the landscape making the space well-defined in the evening as well as the daytime.

Design ideas for a large traditional back patio in Columbus with natural stone paving and a fire feature.

Marion Brenner Photography
Photo of a large contemporary front patio steps in San Francisco with tiled flooring and no cover.
Photo of a large contemporary front patio steps in San Francisco with tiled flooring and no cover.
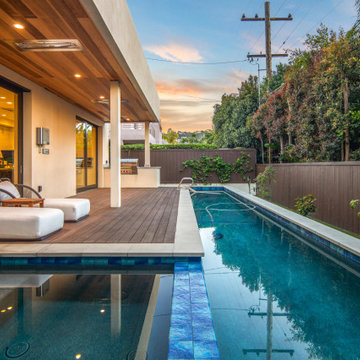
Rear deck patio and above ground swimming pool
Inspiration for a large contemporary back rectangular above ground swimming pool in San Diego with decking.
Inspiration for a large contemporary back rectangular above ground swimming pool in San Diego with decking.
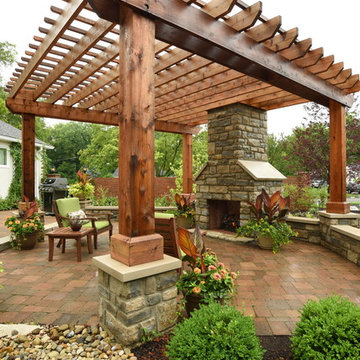
Photo of a large traditional back patio in Columbus with brick paving and a pergola.
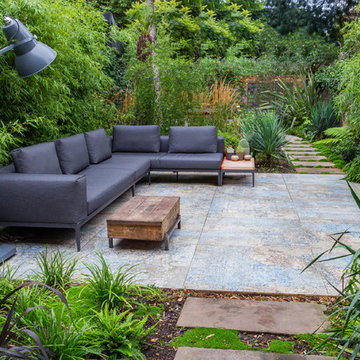
Alexandra Davies Photography
Large contemporary back patio in London with concrete paving and no cover.
Large contemporary back patio in London with concrete paving and no cover.

Ground view of deck. Outwardly visible structural elements are wrapped in pVC. Photo Credit: Johnna Harrison
Photo of a large traditional back first floor terrace in DC Metro with an outdoor kitchen and a pergola.
Photo of a large traditional back first floor terrace in DC Metro with an outdoor kitchen and a pergola.

The inviting fire draws you through the garden. Surrounds Inc.
Photo of a large classic back garden in DC Metro with natural stone paving and a fireplace.
Photo of a large classic back garden in DC Metro with natural stone paving and a fireplace.

Lindsey Denny
This is an example of a large contemporary back patio in Kansas City with a fire feature, stamped concrete and a roof extension.
This is an example of a large contemporary back patio in Kansas City with a fire feature, stamped concrete and a roof extension.
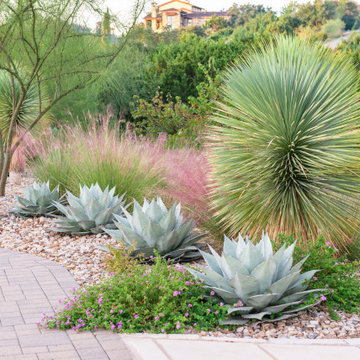
Striking Texas native botanical design with local river rock top dressing. Photographer: Greg Thomas, http://optphotography.com/
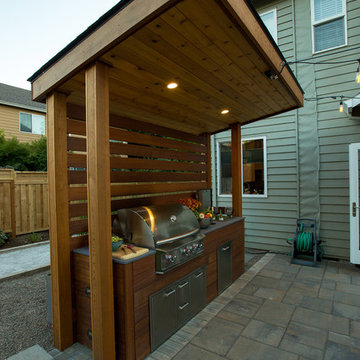
Donny Mays Photography
Inspiration for a large contemporary back full sun garden in Portland with natural stone paving.
Inspiration for a large contemporary back full sun garden in Portland with natural stone paving.
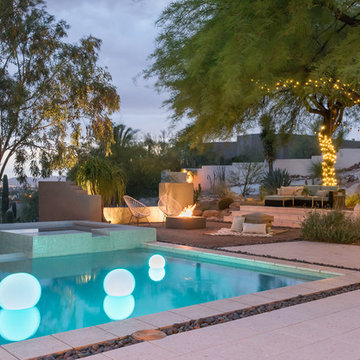
Matt Vacca
This is an example of a large contemporary back rectangular infinity hot tub in Phoenix with decomposed granite.
This is an example of a large contemporary back rectangular infinity hot tub in Phoenix with decomposed granite.

Greg Reigler
Design ideas for a large traditional front veranda in Miami with a roof extension, decking and feature lighting.
Design ideas for a large traditional front veranda in Miami with a roof extension, decking and feature lighting.

A refurbished Queen Anne needed privacy from a busy street corner while not feeling like it was behind a privacy hedge. A mixed use of evergreen trees and shrubs, deciduous plants and perennials give a warm cottage feel while creating the privacy the garden needed from the street.

Location: Hingham, MA, USA
This newly constructed home in Hingham, MA was designed to openly embrace the seashore landscape surrounding it. The front entrance has a relaxed elegance with a classic plant theme of boxwood, hydrangea and grasses. The back opens to beautiful views of the harbor, with a terraced patio running the length of the house. The infinity pool blends seamlessly with the water landscape and splashes over the wall into the weir below. Planting beds break up the expanse of paving and soften the outdoor living spaces. The sculpture, made by a personal friend of the family, creates a stunning focal point with the open sky and sea behind.
One side of the property was densely planted with large Spruce, Juniper and Birch on top of a 7' berm to provide instant privacy. Hokonechloa grass weaves its way around Annabelle Hydrangeas and Flower Carpet Roses. The other side had an existing stone stairway which was enhanced with a grove of Birch, hydrangea and Hakone grass. The Limelight Tree Hydrangeas and Boxwood offer a fresh welcome, while the Miscanthus grasses add a casual touch. The Stone wall and patio create a resting spot between rounds of tennis. The granite steps in the lawn allow for a comfortable transition up a steeper slope.
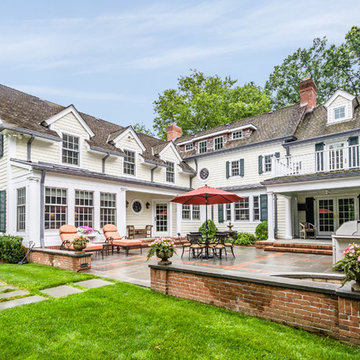
Patio and back exterior view of Traditional White Colonial home with green shutters. Expansive property surrounds this equally large home. This classic home is complete with white vinyl siding, white entryway / windows, and red brick chimneys. Large stone patio with glossy red and brown stone tile, has a surrounding low red brick wall.
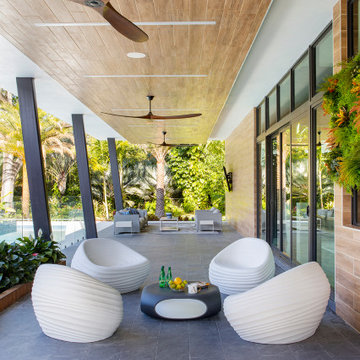
New construction, our interior design firm was hired to assist clients with the interior design as well as to select all the finishes. Clients were fascinated with the final results.

Light brown custom cedar screen walls provide privacy along the landscaped terrace and compliment the warm hues of the decking and provide the perfect backdrop for the floating wooden bench.

L'espace pergola offre un peu d'ombrage aux banquettes sur mesure
Photo of a large modern roof terrace in Paris with a potted garden and a pergola.
Photo of a large modern roof terrace in Paris with a potted garden and a pergola.
Premium Large Garden and Outdoor Space Ideas and Designs
1





