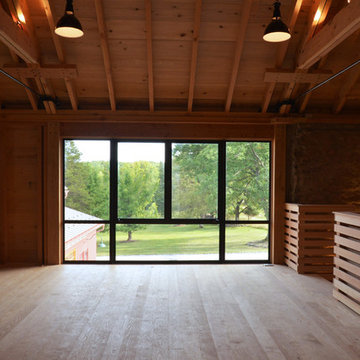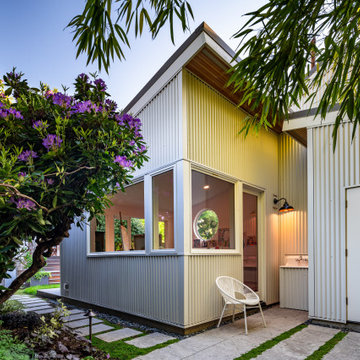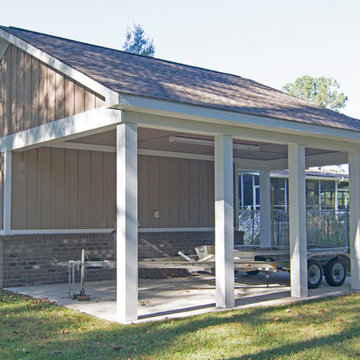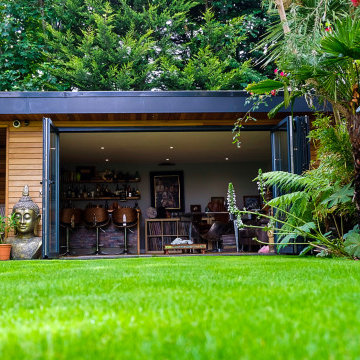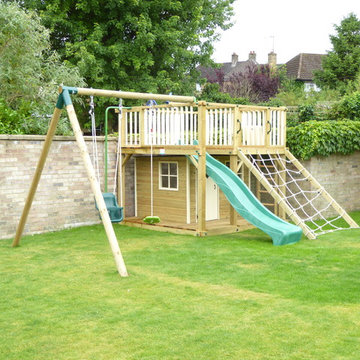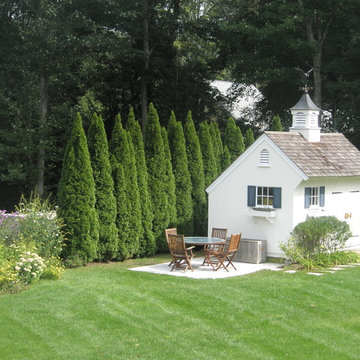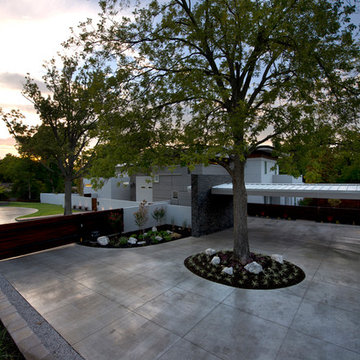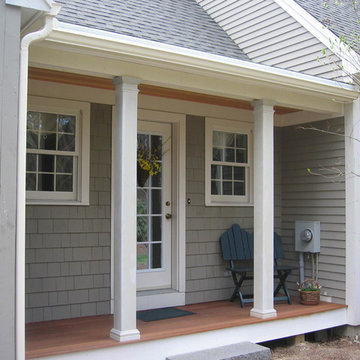Premium Large Garden Shed and Building Ideas and Designs
Refine by:
Budget
Sort by:Popular Today
61 - 80 of 599 photos
Item 1 of 3
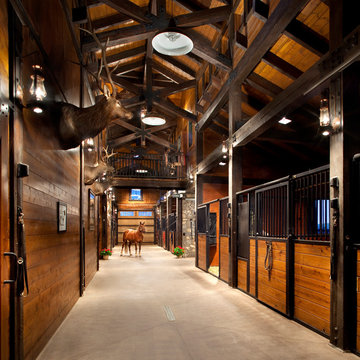
This project was designed to accommodate the client’s wish to have a traditional and functional barn that could also serve as a backdrop for social and corporate functions. Several years after it’s completion, this has become just the case as the clients routinely host everything from fundraisers to cooking demonstrations to political functions in the barn and outdoor spaces. In addition to the barn, Axial Arts designed an indoor arena, cattle & hay barn, and a professional grade equipment workshop with living quarters above it. The indoor arena includes a 100′ x 200′ riding arena as well as a side space that includes bleacher space for clinics and several open rail stalls. The hay & cattle barn is split level with 3 bays on the top level that accommodates tractors and front loaders as well as a significant tonnage of hay. The lower level opens to grade below with cattle pens and equipment for breeding and calving. The cattle handling systems and stocks both outside and inside were designed by Temple Grandin- renowned bestselling author, autism activist, and consultant to the livestock industry on animal behavior. This project was recently featured in Cowboy & Indians Magazine. As the case with most of our projects, Axial Arts received this commission after being recommended by a past client.
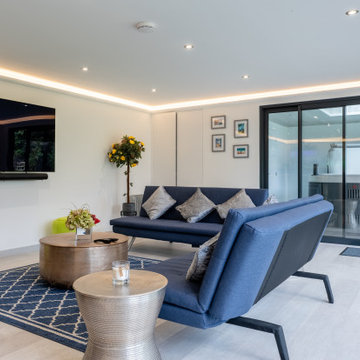
This stunning, bespoke garden room is the ideal indoor/outdoor entertainment space.
The 12m x 6m main room has been designed for year-round entertaining, complete with a bar and TV area.
Sliding doors lead out into the covered area, which has been designed to house a hot tub. A glazed skylight over the hot tub, which is a lovely feature for sitting back and watching the clouds. Exterior grade LED downlights have also been fitted in the roof canopy, extending the area's use into the evening.
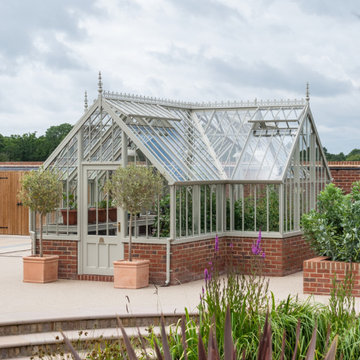
When redesigning their estate, our client was looking for a centrepiece for their walled garden to elevate their rewilding project.
With 7 metres of Traditional Benching, there is plenty of space for our clients to grow their favourite Tigerella and Sweet Millions tomatoes ready to make chutney. As well as growing fresh produce to enjoy, our clients wanted this to be a space to relax and enjoy a cup of tea.
The addition of an extra door instead of just one in this cruciform structure creates a more free flowing path through the greenhouse.
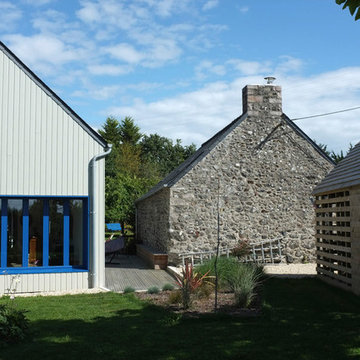
extension d'une longère en Bretagne, dans le strict alignement du bâti. Ajout d'un abri de jardin entièrement en bois, toiture comprise, façade ajourée pour une partie séchoir.
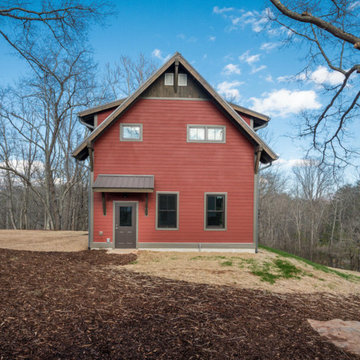
Perfectly settled in the shade of three majestic oak trees, this timeless homestead evokes a deep sense of belonging to the land. The Wilson Architects farmhouse design riffs on the agrarian history of the region while employing contemporary green technologies and methods. Honoring centuries-old artisan traditions and the rich local talent carrying those traditions today, the home is adorned with intricate handmade details including custom site-harvested millwork, forged iron hardware, and inventive stone masonry. Welcome family and guests comfortably in the detached garage apartment. Enjoy long range views of these ancient mountains with ample space, inside and out.
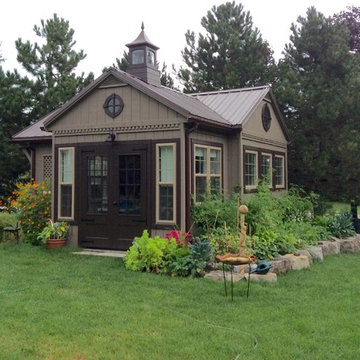
Used as an artist's studio, this 12x20' with 7x10' wing structure is the perfect size to have ample space without being too large. Finished in fir with cedar doors, windows and trim and stained. Windows are upgraded to thermal and the metal roof will last a lifetime! The copper roof on the cupola adds class.
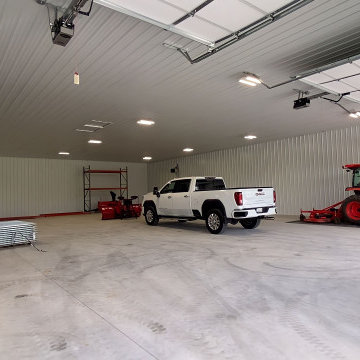
This large 60 x 90 foot pole barn warehouse was constructed by Stately Post Frame for Hybrid Building Solutions.
Despite its large size, this impressive structure is dwarfed by an even larger existing warehouse next door. We were able to perfectly match the colors of the existing structure, helping it to integrate seamlessly into the overall facility.
Stepping inside, you're met with a pristine interior, featuring a solid concrete pad underfoot that's perfect for supporting any storage needs. The walls and ceiling are lined with a crisp white finish, and the whole space is illuminated by high-efficiency LED lights, ensuring brightness at all times.
With two large overhead garage doors and a medium one, Hybrid Building Solutions will have easy access to all of their vehicles and equipment. We also installed a convenient man door for walk-up entry.
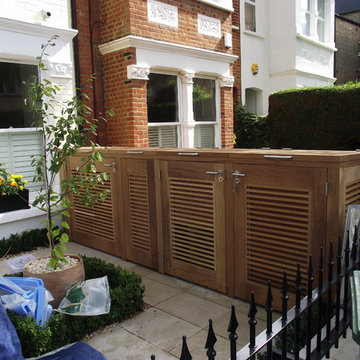
Inspiration for a large contemporary attached garden shed and building in Essex.
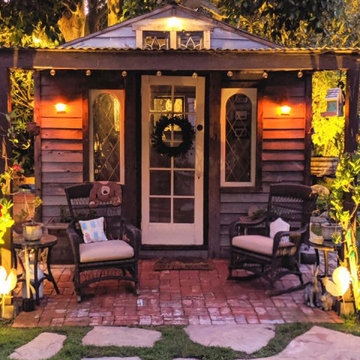
Why should the kids have all the fun? Adding a she shed to this space gave the grown-ups their very own space on a property with several play houses to choose from.
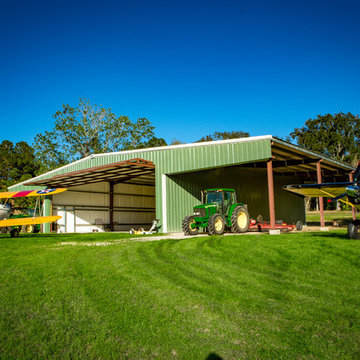
This is an example of a large industrial detached garden shed and building in Jacksonville.
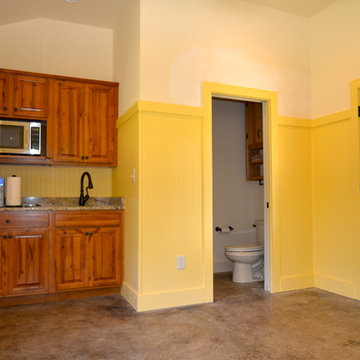
Office Room in Barn with Kitchenette and bathroom, Photo: David Clark
Inspiration for a large traditional detached barn in Wichita.
Inspiration for a large traditional detached barn in Wichita.
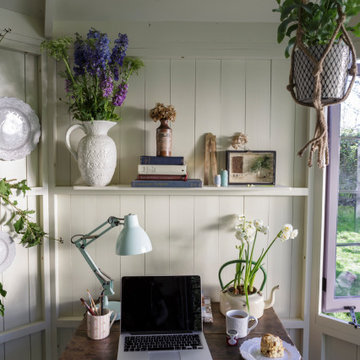
This is an example of a large shabby-chic style garden shed and building in Other.
Premium Large Garden Shed and Building Ideas and Designs
4
