Premium Living Room with a Freestanding TV Ideas and Designs
Refine by:
Budget
Sort by:Popular Today
1 - 20 of 8,345 photos
Item 1 of 3

Photo of a small scandinavian open plan living room feature wall in Cornwall with blue walls, light hardwood flooring, a standard fireplace, a metal fireplace surround, a freestanding tv and exposed beams.

Design ideas for a large traditional open plan living room in London with beige walls, medium hardwood flooring, a standard fireplace, a stone fireplace surround, a freestanding tv, brown floors and a chimney breast.

Medium sized classic cream and black open plan living room in London with beige walls, painted wood flooring, a standard fireplace, a metal fireplace surround, a freestanding tv and grey floors.
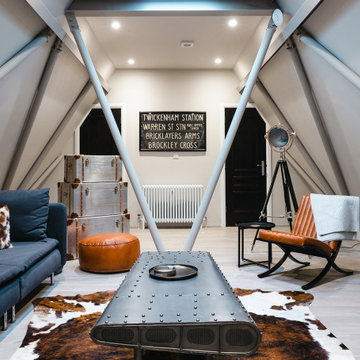
Full redesign and project management of the swimming pool, snug, cloakroom and den in this contemporary family home.
This is an example of a large industrial enclosed living room in Surrey with grey walls, light hardwood flooring and a freestanding tv.
This is an example of a large industrial enclosed living room in Surrey with grey walls, light hardwood flooring and a freestanding tv.

Photo : BCDF Studio
Design ideas for a large contemporary open plan living room in Paris with white walls, light hardwood flooring, a standard fireplace, a wooden fireplace surround, a freestanding tv and beige floors.
Design ideas for a large contemporary open plan living room in Paris with white walls, light hardwood flooring, a standard fireplace, a wooden fireplace surround, a freestanding tv and beige floors.

二室に仕切られていたリビングとキッチンダイニングを改修によって一室にまとめたLDK。空間ボリュームのバランスを検討しながら天井高さや素材を決定しました。一体の空間でありながらも、それぞれの空間を緩やかに仕切っています。
Photo of a large scandi open plan living room in Other with white walls, medium hardwood flooring, no fireplace, a freestanding tv, brown floors, a wood ceiling and wallpapered walls.
Photo of a large scandi open plan living room in Other with white walls, medium hardwood flooring, no fireplace, a freestanding tv, brown floors, a wood ceiling and wallpapered walls.

ダイニングから続くリビング空間はお客様の希望で段下がりの和室に。天井高を抑え上階はスキップフロアに。
This is an example of a small open plan living room in Other with white walls, tatami flooring, no fireplace, a freestanding tv, beige floors, a wallpapered ceiling and wallpapered walls.
This is an example of a small open plan living room in Other with white walls, tatami flooring, no fireplace, a freestanding tv, beige floors, a wallpapered ceiling and wallpapered walls.
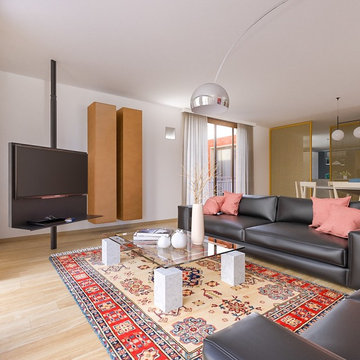
Liadesign
Large contemporary open plan living room in Milan with white walls, light hardwood flooring and a freestanding tv.
Large contemporary open plan living room in Milan with white walls, light hardwood flooring and a freestanding tv.
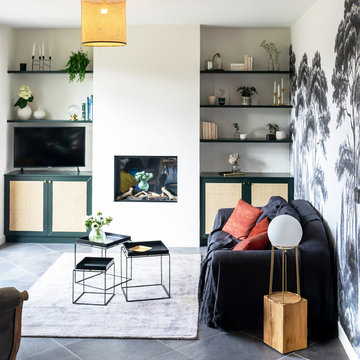
papier-peint sur mesure ananbo, meuble sur mesure et cannage, cheminée électrique
Antoine Guillou Photography
Photo of a medium sized contemporary open plan living room in Nantes with white walls, a freestanding tv and grey floors.
Photo of a medium sized contemporary open plan living room in Nantes with white walls, a freestanding tv and grey floors.

Living Room looking across exterior terrace to swimming pool.
Design ideas for a large contemporary grey and yellow living room in Christchurch with white walls, a metal fireplace surround, a freestanding tv, beige floors, light hardwood flooring and a ribbon fireplace.
Design ideas for a large contemporary grey and yellow living room in Christchurch with white walls, a metal fireplace surround, a freestanding tv, beige floors, light hardwood flooring and a ribbon fireplace.
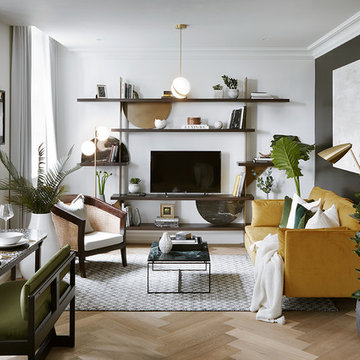
A moody black wall sets the tone in the living area of this Hampstead property. A velvet mustard sofa sits beautifully in contrast to the moody walls.
Sculpture and form is carried throughout the property in the bespoke joinery and furniture. A bespoke House of Sui Sui shelving unit adorns the wall, featuring black portoro marble and distressed brass half circles. Whilst a sculptural DH Liberty terrazzo table sits under the iconic DH Liberty Pear Light.
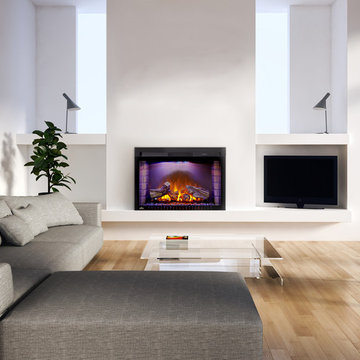
This is an example of a medium sized modern open plan living room in Toronto with white walls, light hardwood flooring, a standard fireplace, a freestanding tv, a plastered fireplace surround and beige floors.

A modern home in The Hamptons with some pretty unique features! Warm and cool colors adorn the interior, setting off different moods in each room. From the moody burgundy-colored TV room to the refreshing and modern living room, every space a style of its own.
We integrated a unique mix of elements, including wooden room dividers, slate tile flooring, and concrete tile walls. This unusual pairing of materials really came together to produce a stunning modern-contemporary design.
Artwork & one-of-a-kind lighting were also utilized throughout the home for dramatic effects. The outer-space artwork in the dining area is a perfect example of how we were able to keep the home minimal but powerful.
Project completed by New York interior design firm Betty Wasserman Art & Interiors, which serves New York City, as well as across the tri-state area and in The Hamptons.
For more about Betty Wasserman, click here: https://www.bettywasserman.com/
To learn more about this project, click here: https://www.bettywasserman.com/spaces/bridgehampton-modern/
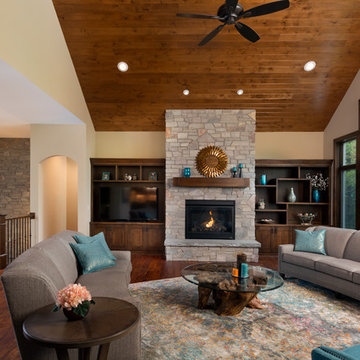
Alder wood ceiling, masonry fireplace, wood mantel, and built-in custom cabinetry highlight this living room. Stone fireplace and wall is the Chilton Woodlake blend. Large expansive windows look out onto a private lake. Engineered hickory wood flooring leading to wood newel post & railing with iron baluster stariway. ( Ryan Hainey)
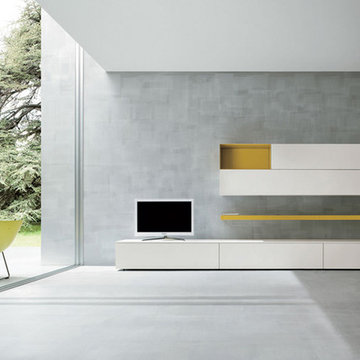
Large modern formal open plan living room in New York with grey walls, concrete flooring and a freestanding tv.
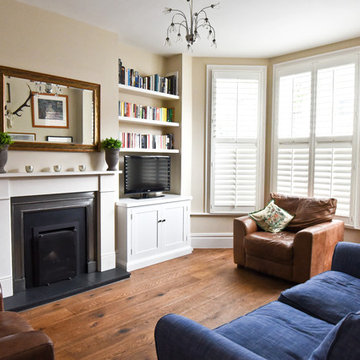
Full renovation of a Victorian terrace house including loft and side return extensions, full interior refurbishment and garden landscaping to create a beautiful family home.
A blend of traditional and modern design elements were expertly executed to deliver a light, stylish and inviting space.
Photo Credits : Simon Richards

A glass timber door was fitted at the entrance to the balcony and garden, allowing natural light to flood the space. The traditional sash windows were overhauled and panes replaced, giving them new life and helping to draft-proof for years to come.
We opened up the fireplace that had previously been plastered over, creating a lovely little opening which we neatened off in a simple, clean design, slightly curved at the top with no trim. The opening was not to be used as an active fireplace, so the hearth was neatly tiled using reclaimed tiles sourced for the bathroom, and indoor plants were styled in the space. The alcove space between the fireplace was utilised as storage space, displaying loved ornaments, books and treasures. Dulux's Brilliant White paint was used to coat the walls and ceiling, being a lovely fresh backdrop for the various furnishings, wall art and plants to be styled in the living area.
The grey finish ply kitchen worktop is simply stunning to look out from, with indoor plants, carefully sourced light fittings and decorations styled with love in the open living space. Dulux's Brilliant White paint was used to coat the walls and ceiling, being a lovely fresh backdrop for the various furnishings, wall art and plants to be styled in the living area. Discover more at: https://absoluteprojectmanagement.com/portfolio/pete-miky-hackney/

Particle board flooring was sanded and seals for a unique floor treatment in this loft area. This home was built by Meadowlark Design + Build in Ann Arbor, Michigan.

This new build living room lacked storage and comfort with a large corner sofa dominating the space. The owners were keen to use the space for music practice as well as watching TV and asked us to plan room for a piano in the layout as well as create a stylish storage solution.
We created a large library wall that spans from wall to wall with added LEDs to create some ambience. We replaced the sofa with a soft linen feel fabric and fitted a large chandelier to create a focal point.

Le salon et sa fresque antique qui crée une perspective et ouvre l'horizon et le regard...
Inspiration for a medium sized mediterranean grey and pink open plan living room in Paris with a reading nook, pink walls, marble flooring, a freestanding tv and pink floors.
Inspiration for a medium sized mediterranean grey and pink open plan living room in Paris with a reading nook, pink walls, marble flooring, a freestanding tv and pink floors.
Premium Living Room with a Freestanding TV Ideas and Designs
1