Premium Living Room with a Tiled Fireplace Surround Ideas and Designs
Refine by:
Budget
Sort by:Popular Today
141 - 160 of 9,125 photos
Item 1 of 3
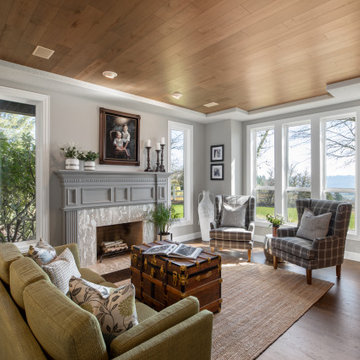
Fireplace refresh with a fresh coat of paint on an existing fireplace surround. Wood treatment on the ceiling eliminates a dated, stepped, tray ceiling.
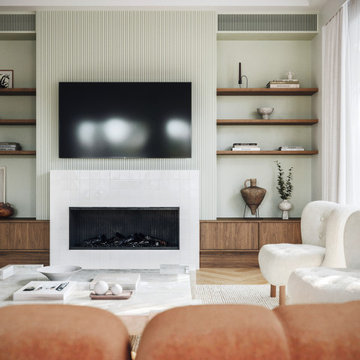
Feature wall that beautifully fulfils the Client Brief checklist!
Notice the seamless integration of the aircon grill with custom-designed slots, the layered geometry, and the practical addition of display shelves—a thoughtful design touch!
Here's a pro tip: While we generally advise against placing a TV above the fireplace due to the viewing angle, there are exceptions, such as when it's rarely used, as in this case.
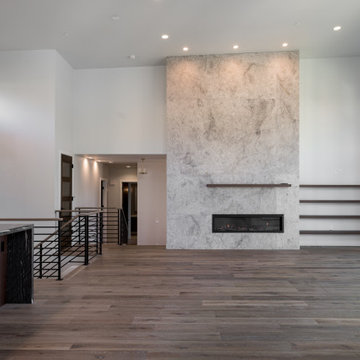
Expansive great room with amazing views of Lake Washington! Beautiful wide plank oak hardwood floors. Floor to ceiling tile, linear gas fireplace warms the room.
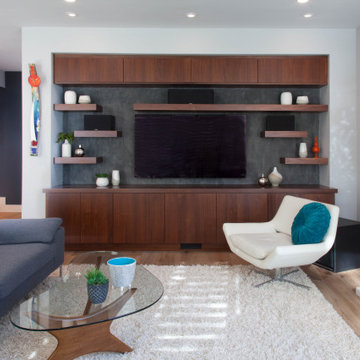
What a fun project to work on with an artist and her husband. We collaborated to create a unique kitchen that expands the clients storage and cooking space. Subtle details that make a bold statement. It was through the clients interviewing process that they choose to go with Signature Designs Kitchen Bath over other large firms because of the personal collaboration connection.
We created a curved island that resembles a piano while it maximized there countertop space it left plenty of room for them to entertain many guest in their nook.
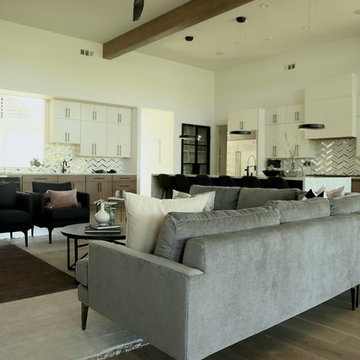
Photo of a large modern formal open plan living room in San Francisco with white walls, medium hardwood flooring, a tiled fireplace surround, a wall mounted tv, brown floors and a ribbon fireplace.
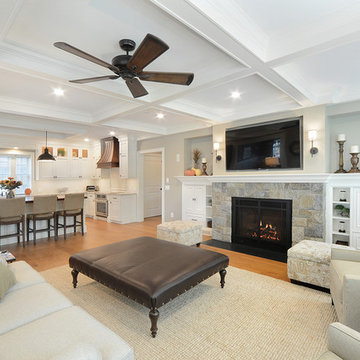
Design ideas for a medium sized classic formal open plan living room in Boston with beige walls, light hardwood flooring, a standard fireplace, a tiled fireplace surround, a wall mounted tv and brown floors.
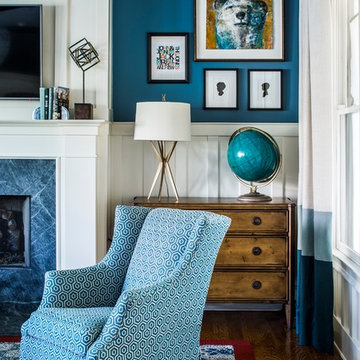
Medium sized contemporary open plan living room in Atlanta with blue walls, dark hardwood flooring, a standard fireplace, a tiled fireplace surround, a wall mounted tv and brown floors.
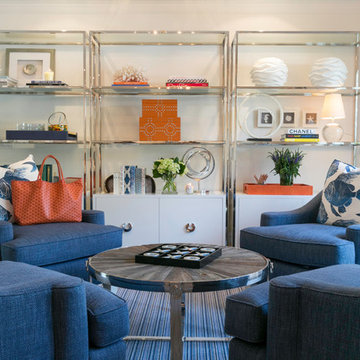
Photo of a large contemporary formal open plan living room in San Francisco with white walls, dark hardwood flooring, a standard fireplace, no tv, a tiled fireplace surround and multi-coloured floors.
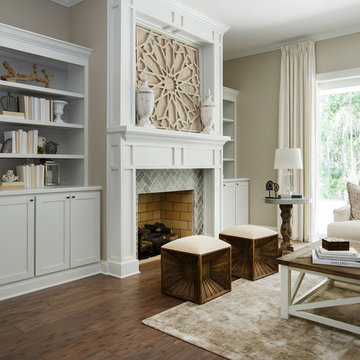
Medium sized classic formal open plan living room in Jacksonville with beige walls, dark hardwood flooring, a standard fireplace, a tiled fireplace surround, brown floors and feature lighting.
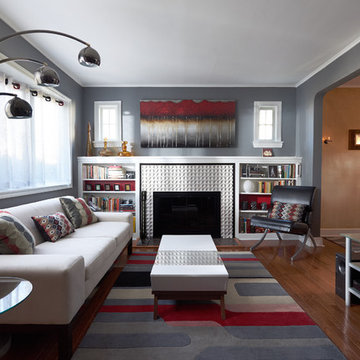
David Shechter
Inspiration for a small modern enclosed living room in New York with grey walls, medium hardwood flooring, a standard fireplace, a tiled fireplace surround and a freestanding tv.
Inspiration for a small modern enclosed living room in New York with grey walls, medium hardwood flooring, a standard fireplace, a tiled fireplace surround and a freestanding tv.
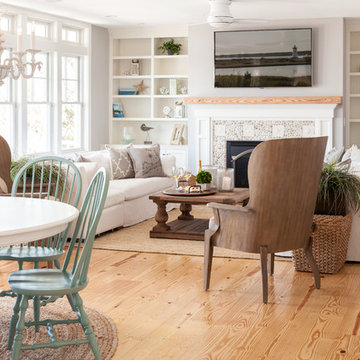
Design ideas for a medium sized coastal formal enclosed living room in Boston with light hardwood flooring, a standard fireplace, a tiled fireplace surround, a wall mounted tv and white walls.

A modern farmhouse living room designed for a new construction home in Vienna, VA.
Large farmhouse open plan living room in DC Metro with white walls, light hardwood flooring, a ribbon fireplace, a tiled fireplace surround, a wall mounted tv, beige floors, exposed beams and tongue and groove walls.
Large farmhouse open plan living room in DC Metro with white walls, light hardwood flooring, a ribbon fireplace, a tiled fireplace surround, a wall mounted tv, beige floors, exposed beams and tongue and groove walls.

This Beautiful Multi-Story Modern Farmhouse Features a Master On The Main & A Split-Bedroom Layout • 5 Bedrooms • 4 Full Bathrooms • 1 Powder Room • 3 Car Garage • Vaulted Ceilings • Den • Large Bonus Room w/ Wet Bar • 2 Laundry Rooms • So Much More!
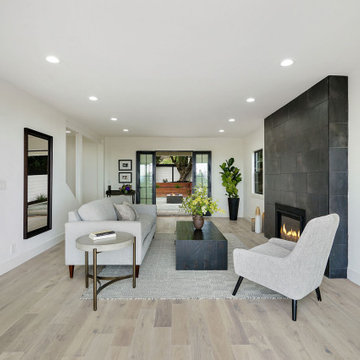
Design ideas for a large formal enclosed living room in San Francisco with white walls, light hardwood flooring, a standard fireplace, a tiled fireplace surround and no tv.
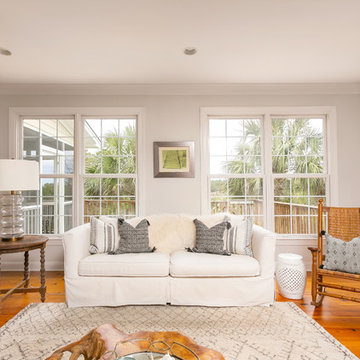
Interior Designer Kim recently revealed their backyard update with poolside decor and comfortable quarters for Lowcountry relaxation at its finest. Now, it’s the interior’s turn. Kim approached their living and dining areas with the goal of creating durable spaces with Coastal Chic design, warm aesthetics and a touch of Bohemian and Rustic flair. The end result is a comfortable and refined setting that all feel proud to call home.
______
Photography by Ebony Ellis for Charleston Home + Design Magazine
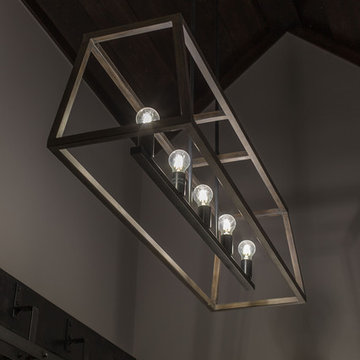
Gunnar W
Inspiration for a medium sized modern formal enclosed living room in Austin with grey walls, concrete flooring, a standard fireplace, a tiled fireplace surround, a wall mounted tv and black floors.
Inspiration for a medium sized modern formal enclosed living room in Austin with grey walls, concrete flooring, a standard fireplace, a tiled fireplace surround, a wall mounted tv and black floors.
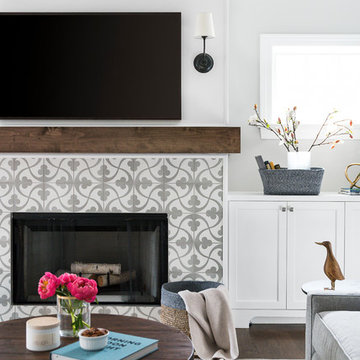
Picture Perfect house
Inspiration for a medium sized nautical open plan living room in Chicago with grey walls, a standard fireplace, a tiled fireplace surround, a wall mounted tv and brown floors.
Inspiration for a medium sized nautical open plan living room in Chicago with grey walls, a standard fireplace, a tiled fireplace surround, a wall mounted tv and brown floors.
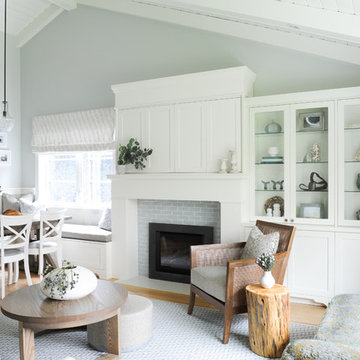
This tiny home is located on a treelined street in the Kitsilano neighborhood of Vancouver. We helped our client create a living and dining space with a beach vibe in this small front room that comfortably accommodates their growing family of four. The starting point for the decor was the client's treasured antique chaise (positioned under the large window) and the scheme grew from there. We employed a few important space saving techniques in this room... One is building seating into a corner that doubles as storage, the other is tucking a footstool, which can double as an extra seat, under the custom wood coffee table. The TV is carefully concealed in the custom millwork above the fireplace. Finally, we personalized this space by designing a family gallery wall that combines family photos and shadow boxes of treasured keepsakes. Interior Decorating by Lori Steeves of Simply Home Decorating. Photos by Tracey Ayton Photography
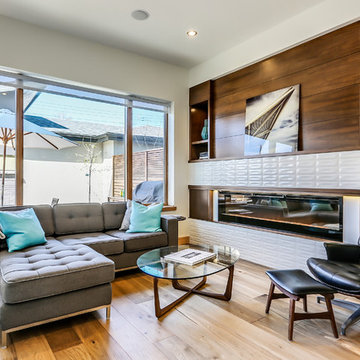
A 72" long electric fireplace with mid-century inspired tile and walnut built-in has a stereo cabinet, and lit shelving with a large art wall beside it.
zoon media
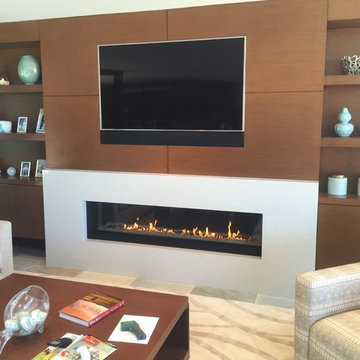
Photo of a medium sized contemporary formal enclosed living room in San Diego with beige walls, a tiled fireplace surround, a ribbon fireplace, porcelain flooring, a wall mounted tv and grey floors.
Premium Living Room with a Tiled Fireplace Surround Ideas and Designs
8