Premium Living Room with a Tiled Fireplace Surround Ideas and Designs
Refine by:
Budget
Sort by:Popular Today
101 - 120 of 9,125 photos
Item 1 of 3
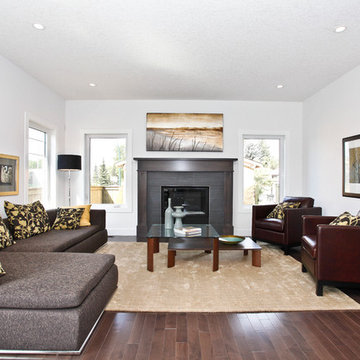
Design ideas for a medium sized contemporary open plan living room in Calgary with white walls, a home bar, dark hardwood flooring, a standard fireplace, a tiled fireplace surround and no tv.
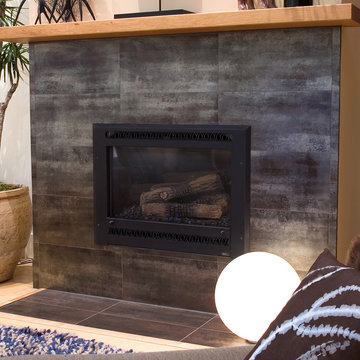
Fireplace detail of Italian porcelain tiles and floating beam for the fireplace mantel.
Inspiration for a medium sized contemporary mezzanine living room in San Francisco with light hardwood flooring, a standard fireplace, a tiled fireplace surround, no tv and beige walls.
Inspiration for a medium sized contemporary mezzanine living room in San Francisco with light hardwood flooring, a standard fireplace, a tiled fireplace surround, no tv and beige walls.

Open concept living room as viewed from behind kitchen island reclads existing corner fireplace, adds white oak to vaulted ceiling, and refines trim carpentry details throughout - Architecture/Interiors/Renderings/Photography: HAUS | Architecture For Modern Lifestyles - Construction Manager: WERK | Building Modern
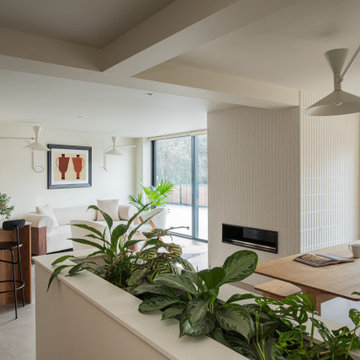
An open plan kitchen, dining and living area in a family home in Loughton, Essex. The space is calming, serene and Scandinavian in style.
The Holte Studio kitchen has timber veneer doors and a mixture of bespoke and IKEA cabinets behind the elm wood fronts. The downdraft hob is BORA, and the kitchen worktops are made from Caeserstone Quartz.
The kitchen island has black matte bar stools and Original BTC pendant lights hanging above.
The elm dining table and benches was made bespoke by Gavin Coyle Studio and the statement wall lights above are Lampe de Marseille.
The chimney breast around the bioethanol fire is clad with tiles from Parkside which have a chamfer to add texture and interest.
The cream boucle sofa is by Soho home and armchairs are by Zara Home.
The biophilic design included bespoke planting low level dividing walls to create separation between the zones and add some greenery. Garden views can be seen throughout due to the large scale glazing.

This beautiful living room is the definition of understated elegance. The space is comfortable and inviting, making it the perfect place to relax with your feet up and spend time with family and friends. The existing fireplace was resurfaced with textured large, format concrete-looking tile from Spain. The base was finished with a distressed black tile featuring a metallic sheen. Eight-foot tall sliding doors lead to the back, wrap around deck and allow lots of natural light into the space. The existing sectional and loveseat were incorporated into the new design and work well with the velvet ivory accent chairs. The space has two timeless brass and crystal chandeliers that genuinely elevate the room and draw the eye toward the ten-foot-high tray ceiling with a cove design. The large area rug grounds the seating area in the otherwise large living room. The details in the room have been carefully curated and tie in well with the brass chandeliers.

Medium sized scandi open plan living room in Manchester with white walls, light hardwood flooring, a standard fireplace, a tiled fireplace surround, a concealed tv, white floors, a wood ceiling and wainscoting.

Great room kitchen. Removed load bearing wall, relocated staircase, added new floating staircase, skylights and large twelve foot sliding glass doors. Replaced fireplace with contemporary ribbon fireplace and tile surround.
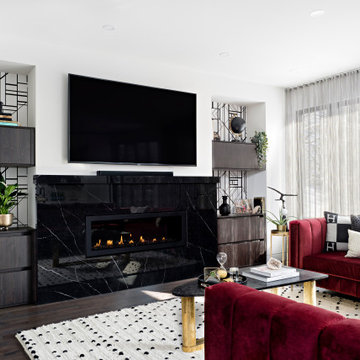
A custom living room with built-ins for storage, a gorgeous porcelain slab for the inserts, we went with a custom velvet sectional, a custom bullnose coffee table and grey textured sheers.
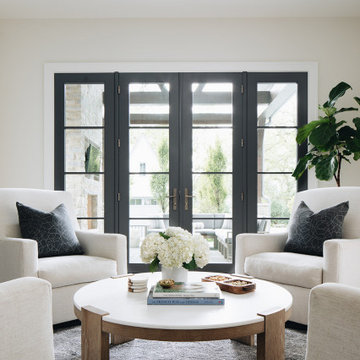
Design ideas for a medium sized classic enclosed living room in Chicago with white walls, light hardwood flooring, a standard fireplace, a tiled fireplace surround and brown floors.
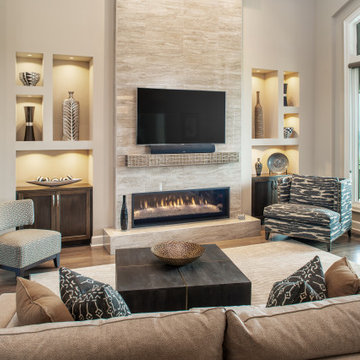
Photo of a large traditional formal open plan living room in Omaha with beige walls, dark hardwood flooring, a ribbon fireplace, a tiled fireplace surround, a wall mounted tv and brown floors.

Complete overhaul of the common area in this wonderful Arcadia home.
The living room, dining room and kitchen were redone.
The direction was to obtain a contemporary look but to preserve the warmth of a ranch home.
The perfect combination of modern colors such as grays and whites blend and work perfectly together with the abundant amount of wood tones in this design.
The open kitchen is separated from the dining area with a large 10' peninsula with a waterfall finish detail.
Notice the 3 different cabinet colors, the white of the upper cabinets, the Ash gray for the base cabinets and the magnificent olive of the peninsula are proof that you don't have to be afraid of using more than 1 color in your kitchen cabinets.
The kitchen layout includes a secondary sink and a secondary dishwasher! For the busy life style of a modern family.
The fireplace was completely redone with classic materials but in a contemporary layout.
Notice the porcelain slab material on the hearth of the fireplace, the subway tile layout is a modern aligned pattern and the comfortable sitting nook on the side facing the large windows so you can enjoy a good book with a bright view.
The bamboo flooring is continues throughout the house for a combining effect, tying together all the different spaces of the house.
All the finish details and hardware are honed gold finish, gold tones compliment the wooden materials perfectly.
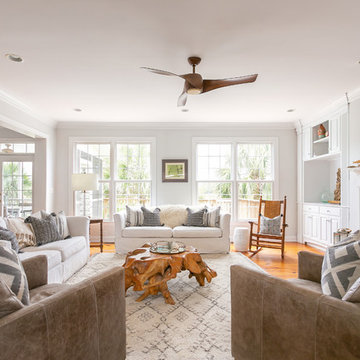
Interior Designer Kim recently revealed their backyard update with poolside decor and comfortable quarters for Lowcountry relaxation at its finest. Now, it’s the interior’s turn. Kim approached their living and dining areas with the goal of creating durable spaces with Coastal Chic design, warm aesthetics and a touch of Bohemian and Rustic flair. The end result is a comfortable and refined setting that all feel proud to call home.
______
Photography by Ebony Ellis for Charleston Home + Design Magazine
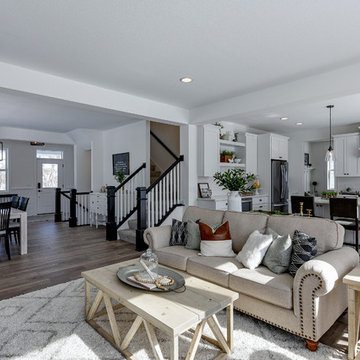
This modern farmhouse living room features a custom shiplap fireplace by Stonegate Builders, with custom-painted cabinetry by Carver Junk Company. The large rug pattern is mirrored in the handcrafted coffee and end tables, made just for this space.
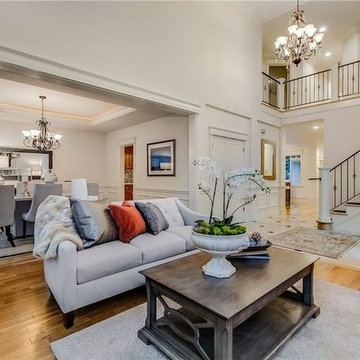
Staging by: Open House Staging
Photographer: Gregory White
Listing Agent: Feng Cai
Photo of a medium sized traditional formal open plan living room in Seattle with white walls, light hardwood flooring, a standard fireplace and a tiled fireplace surround.
Photo of a medium sized traditional formal open plan living room in Seattle with white walls, light hardwood flooring, a standard fireplace and a tiled fireplace surround.
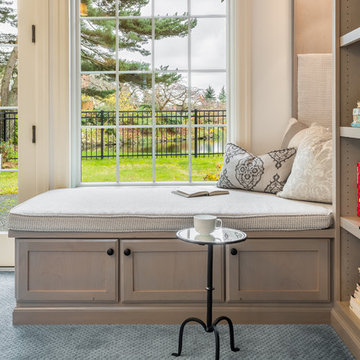
This formal living room is located directly off of the main entry of a traditional style located just outside of Seattle on Mercer Island. Our clients wanted a space where they could entertain, relax and have a space just for mom and dad. We created custom built-ins that include bench seating with storage, a bookcase and a perfect spot to enjoy a great book and cup of tea!
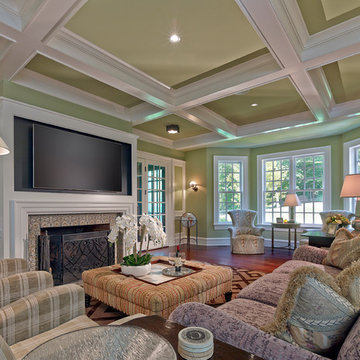
Don Pearse Photographers
Photo of a large classic formal enclosed living room in Other with green walls, dark hardwood flooring, a standard fireplace, a tiled fireplace surround, a wall mounted tv and brown floors.
Photo of a large classic formal enclosed living room in Other with green walls, dark hardwood flooring, a standard fireplace, a tiled fireplace surround, a wall mounted tv and brown floors.
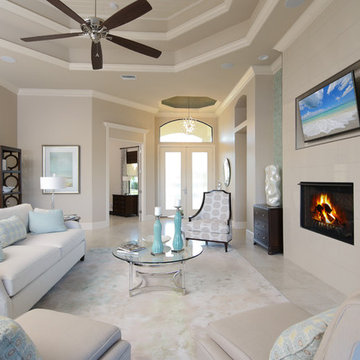
Great room concept with rich wood tones contrasted against soft colors
Inspiration for a large contemporary formal open plan living room in Miami with beige walls, ceramic flooring, a standard fireplace, a tiled fireplace surround, a wall mounted tv and beige floors.
Inspiration for a large contemporary formal open plan living room in Miami with beige walls, ceramic flooring, a standard fireplace, a tiled fireplace surround, a wall mounted tv and beige floors.
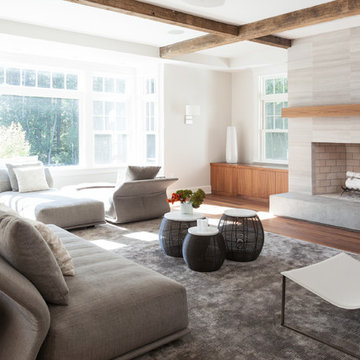
Emily O'Brien
Photo of a large traditional living room in Boston with a standard fireplace and a tiled fireplace surround.
Photo of a large traditional living room in Boston with a standard fireplace and a tiled fireplace surround.
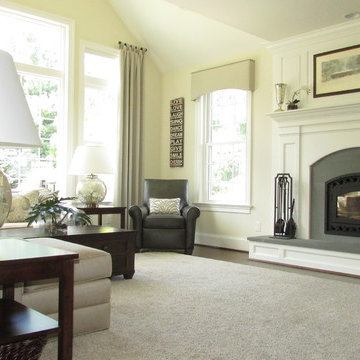
This warm, comfortable family room makes its statement with shades of grey, warm tan and taupe. Still in line with the rest of the main level this area is designed with an new set of elements that defines it as its own space. Custom shirred tab-top drapery panels with are mixed with coordinating cornices to compliment the architecture of the lovely home. The beautiful fireplace with raised hearth and molding is the centerpiece of this space. Gorgeous mercury glass lamps, custom pillows, and a mix of fabric, leather and wood create the warmth and balance in the area of the home.
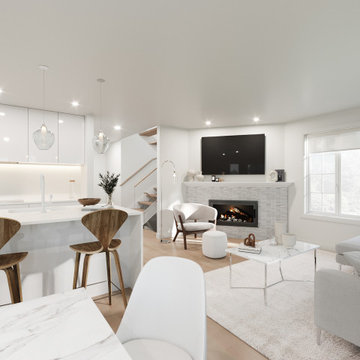
Come and relax in this open space fluid concept. Thank you to the high reflecting light movement that dances with the different textures, feeling like a soft dream.
Premium Living Room with a Tiled Fireplace Surround Ideas and Designs
6