Premium Living Room with Black Floors Ideas and Designs
Refine by:
Budget
Sort by:Popular Today
81 - 100 of 885 photos
Item 1 of 3
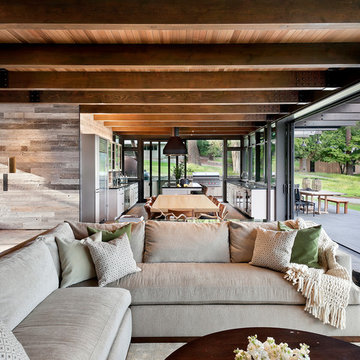
Living Room, Dining Room, and Kitchen flow seamlessly from indoors to outdoors with the Nanawall System.
Photo of a large rustic open plan living room in Seattle with dark hardwood flooring and black floors.
Photo of a large rustic open plan living room in Seattle with dark hardwood flooring and black floors.
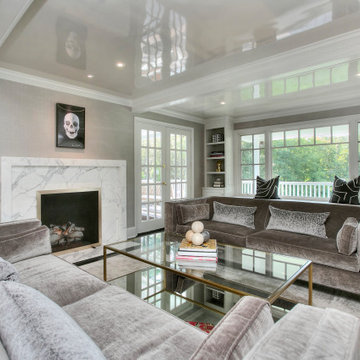
MODERN UPDATE TO A CLASSIC HOME
UPDATED FIREPLACE W/STATUARY MARBLE AND CUSTOM BRASS TRIMMED FIREPLACE SCREEN
MINIMAL APPROACH TO MODERN DESIGNMODERN ART
GAME TABLE
SCULPTURE
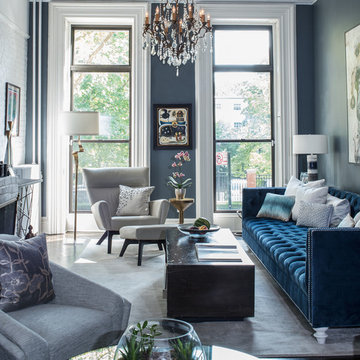
cynthia van elk
Photo of a medium sized eclectic open plan living room in New York with grey walls, dark hardwood flooring, a standard fireplace, a brick fireplace surround, no tv, black floors and feature lighting.
Photo of a medium sized eclectic open plan living room in New York with grey walls, dark hardwood flooring, a standard fireplace, a brick fireplace surround, no tv, black floors and feature lighting.
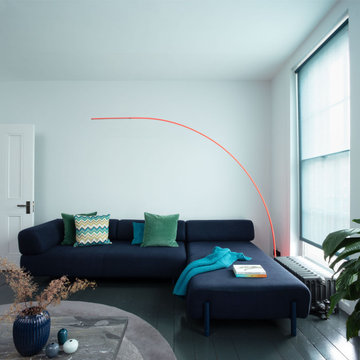
FPArchitects have restored and refurbished a four-storey grade II listed Georgian mid terrace in London's Limehouse, turning the gloomy and dilapidated house into a bright and minimalist family home.
Located within the Lowell Street Conservation Area and on one of London's busiest roads, the early 19th century building was the subject of insensitive extensive works in the mid 1990s when much of the original fabric and features were lost.
FPArchitects' ambition was to re-establish the decorative hierarchy of the interiors by stripping out unsympathetic features and insert paired down decorative elements that complement the original rusticated stucco, round-headed windows and the entrance with fluted columns.
Ancillary spaces are inserted within the original cellular layout with minimal disruption to the fabric of the building. A side extension at the back, also added in the mid 1990s, is transformed into a small pavilion-like Dining Room with minimal sliding doors and apertures for overhead natural light.
Subtle shades of colours and materials with fine textures are preferred and are juxtaposed to dark floors in veiled reference to the Regency and Georgian aesthetics.
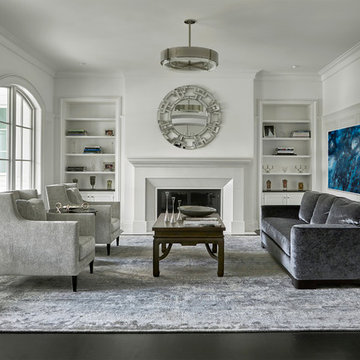
Photo of a medium sized traditional formal enclosed living room in Chicago with white walls, a standard fireplace, no tv, black floors, dark hardwood flooring and a plastered fireplace surround.
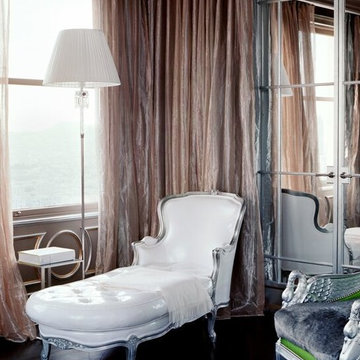
Paneling and mirrored door. Photographer: Lisa Romerein
This is an example of a large contemporary formal open plan living room with blue walls, dark hardwood flooring, no tv and black floors.
This is an example of a large contemporary formal open plan living room with blue walls, dark hardwood flooring, no tv and black floors.
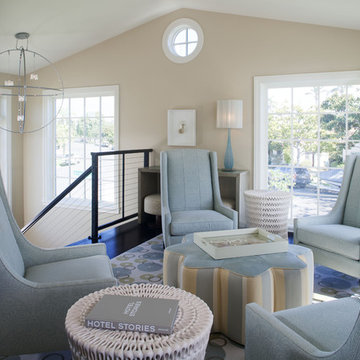
Second home in Coronado, Interior Design LMK Interiors, Beachy tones, whimsy, fresh
Inspiration for a small contemporary open plan living room in San Diego with dark hardwood flooring, no fireplace, no tv, beige walls and black floors.
Inspiration for a small contemporary open plan living room in San Diego with dark hardwood flooring, no fireplace, no tv, beige walls and black floors.
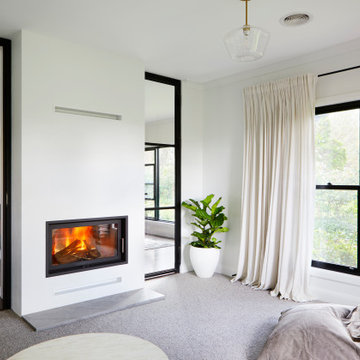
This 90's home received a complete transformation. A renovation on a tight timeframe meant we used our designer tricks to create a home that looks and feels completely different while keeping construction to a bare minimum. This beautiful Dulux 'Currency Creek' kitchen was custom made to fit the original kitchen layout. Opening the space up by adding glass steel framed doors and a double sided Mt Blanc fireplace allowed natural light to flood through.
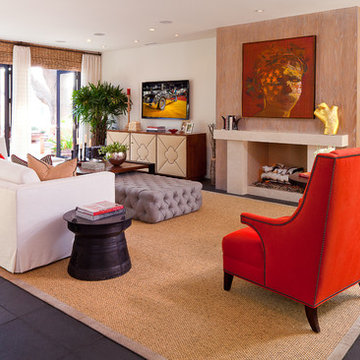
Most of the furnishings in the residence were custom-made, such as the living room media cabinet with leather upholstered doors and nail head trim. The living room cocktail table is comprised of two separate pieces: a table and a tufted ottoman, which can be pulled out for extra seating when entertaining guests.
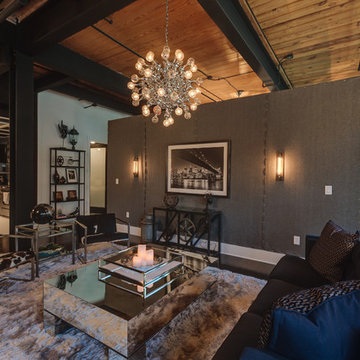
Large industrial open plan living room in Charlotte with black walls, painted wood flooring, no fireplace, a wall mounted tv and black floors.
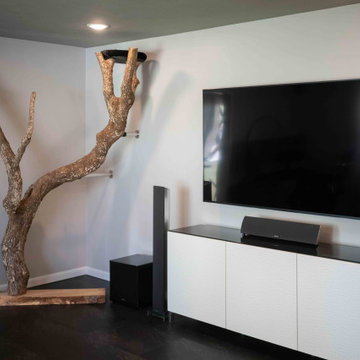
This 1950's home was chopped up with the segmented rooms of the period. The front of the house had two living spaces, separated by a wall with a door opening, and the long-skinny hearth area was difficult to arrange. The kitchen had been remodeled at some point, but was still dated. The homeowners wanted more space, more light, and more MODERN. So we delivered.
We knocked out the walls and added a beam to open up the three spaces. Luxury vinyl tile in a warm, matte black set the base for the space, with light grey walls and a mid-grey ceiling. The fireplace was totally revamped and clad in cut-face black stone.
Cabinetry and built-ins in clear-coated maple add the mid-century vibe, as does the furnishings. And the geometric backsplash was the starting inspiration for everything.
We'll let you just peruse the photos, with before photos at the end, to see just how dramatic the results were!
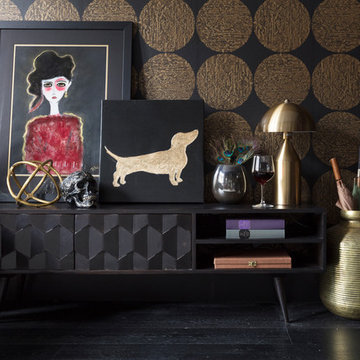
Dark and dramatic living room featuring this stunning black and gold stand out paper. Sumptuous textures and black walls bring drama a-plenty
Susie Lowe
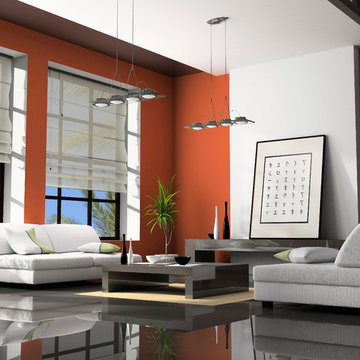
Inspiration for a large world-inspired formal open plan living room in Detroit with red walls, laminate floors, no fireplace, no tv and black floors.
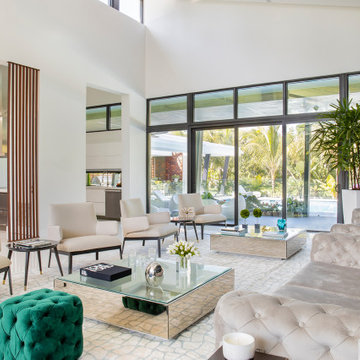
We assisted the client with the selection of all construction finishes and the interior design phase.
Photo of a large contemporary formal open plan living room in Miami with black walls, marble flooring, a standard fireplace, a stone fireplace surround, no tv and black floors.
Photo of a large contemporary formal open plan living room in Miami with black walls, marble flooring, a standard fireplace, a stone fireplace surround, no tv and black floors.
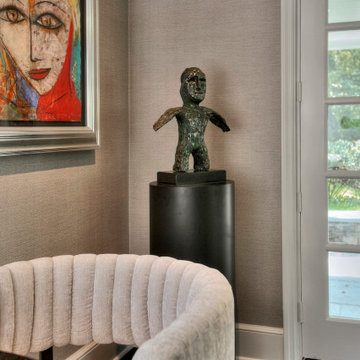
MODERN UPDATE TO A CLASSIC HOME
UPDATED FIREPLACE W/STATUARY MARBLE AND CUSTOM BRASS TRIMMED FIREPLACE SCREEN
MINIMAL APPROACH TO MODERN DESIGNMODERN ART
GAME TABLE
SCULPTURE

Here we have the main lounge featuring a built-in gas fireplace, floating cabinetry and a bespoke ply grid feature wall.
This is an example of a large contemporary open plan living room in Hamilton with white walls, concrete flooring, a ribbon fireplace, a wooden fireplace surround, a wall mounted tv, black floors, a vaulted ceiling and panelled walls.
This is an example of a large contemporary open plan living room in Hamilton with white walls, concrete flooring, a ribbon fireplace, a wooden fireplace surround, a wall mounted tv, black floors, a vaulted ceiling and panelled walls.
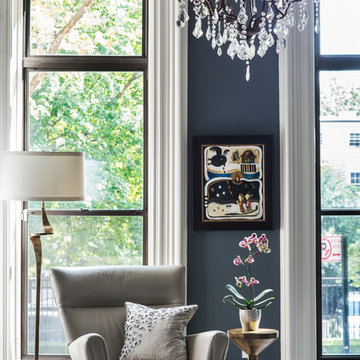
cynthia van elk
Inspiration for a medium sized eclectic open plan living room in New York with grey walls, dark hardwood flooring, a standard fireplace, a brick fireplace surround, no tv and black floors.
Inspiration for a medium sized eclectic open plan living room in New York with grey walls, dark hardwood flooring, a standard fireplace, a brick fireplace surround, no tv and black floors.
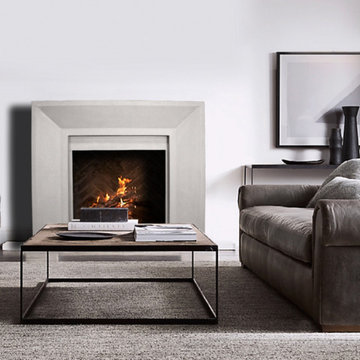
The Newport- DIY Cast Stone Fireplace Mantel
The clean lines give our Newport cast stone fireplace a unique modern style, which is sure to add a touch of panache to any home. The construction material of this
mantel allows for indoor and outdoor installations
Builders, interior designers, masons, architects, and homeowners are looking for ways to beautify homes in their spare time as a hobby or to save on cost. DeVinci Cast Stone has met DIY-ers halfway by designing and manufacturing cast stone mantels with superior aesthetics, that can be easily installed at home with minimal experience, and at an affordable cost!
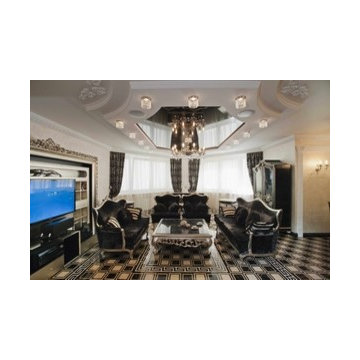
The interior consists of custom handmade products of natural wood, fretwork, stretched lacquered ceilings, OICOS decorative paints.
Study room is individually designed and built of ash-tree with use of natural fabrics. Apartment layout was changed: studio and bathroom were redesigned, two wardrobes added to bedroom, and sauna and moistureproof TV mounted on wall — to the bathroom.
Explication
1. Hallway – 20.63 м2
2. Guest bathroom – 4.82 м2
3. Study room – 17.11 м2
4. Living room – 36.27 м2
5. Dining room – 13.78 м2
6. Kitchen – 13.10 м2
7. Bathroom – 7.46 м2
8. Sauna – 2.71 м2
9. Bedroom – 24.51 м2
10. Nursery – 20.39 м2
11. Kitchen balcony – 6.67 м2
12. Bedroom balcony – 6.48 м2
Floor area – 160.78 м2
Balcony area – 13.15 м2
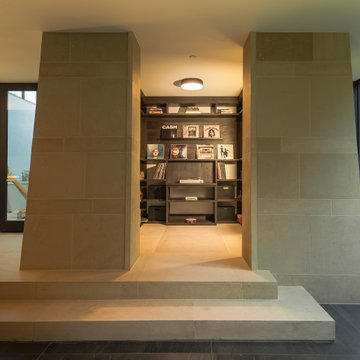
The writer's home office/studio features a glass wall, limestone library, and built-in oak shelves.
See the Ink+Well project, a modern home addition on a steep, creek-front hillside.
https://www.hush.house/portfolio/ink-well
Premium Living Room with Black Floors Ideas and Designs
5