Premium Living Room with Grey Floors Ideas and Designs
Refine by:
Budget
Sort by:Popular Today
161 - 180 of 7,304 photos
Item 1 of 3
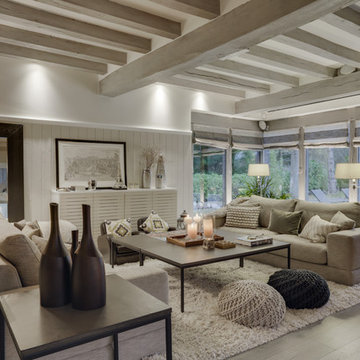
Inspiration for an expansive traditional open plan living room in Paris with a reading nook, beige walls, laminate floors, a standard fireplace and grey floors.
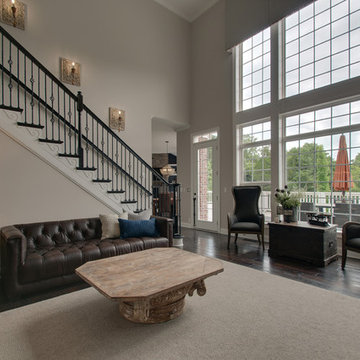
Another angle.
Large classic formal open plan living room in Nashville with grey walls, dark hardwood flooring, a standard fireplace, a stone fireplace surround and grey floors.
Large classic formal open plan living room in Nashville with grey walls, dark hardwood flooring, a standard fireplace, a stone fireplace surround and grey floors.
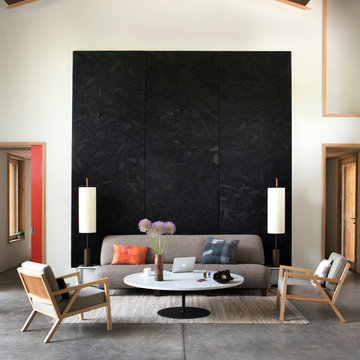
This is an example of an expansive contemporary formal open plan living room in New York with concrete flooring, grey floors and beige walls.
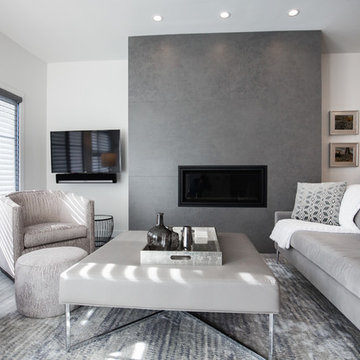
Living Room
The brand new concrete fireplace is the focal point of this room
Inspiration for a small modern open plan living room in Calgary with white walls, light hardwood flooring, a standard fireplace, a tiled fireplace surround, a wall mounted tv and grey floors.
Inspiration for a small modern open plan living room in Calgary with white walls, light hardwood flooring, a standard fireplace, a tiled fireplace surround, a wall mounted tv and grey floors.
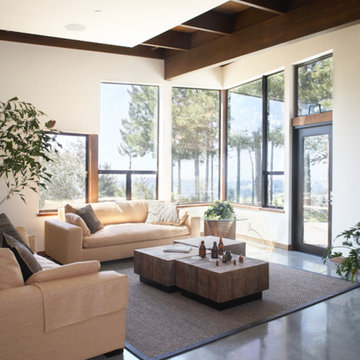
© Photography by M. Kibbey
This is an example of a large contemporary open plan living room in San Francisco with grey floors, concrete flooring, beige walls and no tv.
This is an example of a large contemporary open plan living room in San Francisco with grey floors, concrete flooring, beige walls and no tv.

This is an example of an expansive urban formal open plan living room in Moscow with grey walls, a two-sided fireplace, a concrete fireplace surround, carpet and grey floors.
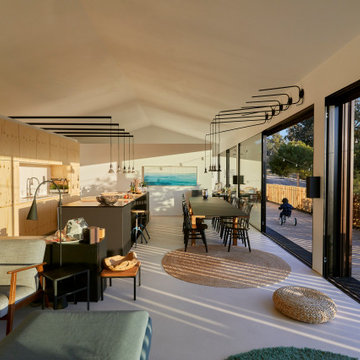
La cocina está integrada en el salón. Todos los muebles y sistemas de iluminación decorativos han sido diseñados a medida para solucionar tanto la parte funcional como la estética.
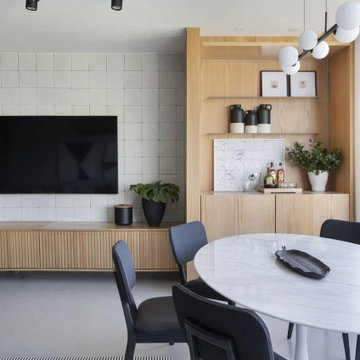
Modern and timeless interior design apartment. Neutral colors and sophisticated finishes. Lighting project. Wood paneling. Modern and timeless living rooms provide a cozy feeling. Custom design makes these spaces a unique style.
Open concept living room with large windows, white walls, and beige stone floors.
Example of a large minimalist open concept limestone floor, beige floor, and vaulted ceiling living room design in Dallas with white walls and no fireplace

Originally built in 1990 the Heady Lakehouse began as a 2,800SF family retreat and now encompasses over 5,635SF. It is located on a steep yet welcoming lot overlooking a cove on Lake Hartwell that pulls you in through retaining walls wrapped with White Brick into a courtyard laid with concrete pavers in an Ashlar Pattern. This whole home renovation allowed us the opportunity to completely enhance the exterior of the home with all new LP Smartside painted with Amherst Gray with trim to match the Quaker new bone white windows for a subtle contrast. You enter the home under a vaulted tongue and groove white washed ceiling facing an entry door surrounded by White brick.
Once inside you’re encompassed by an abundance of natural light flooding in from across the living area from the 9’ triple door with transom windows above. As you make your way into the living area the ceiling opens up to a coffered ceiling which plays off of the 42” fireplace that is situated perpendicular to the dining area. The open layout provides a view into the kitchen as well as the sunroom with floor to ceiling windows boasting panoramic views of the lake. Looking back you see the elegant touches to the kitchen with Quartzite tops, all brass hardware to match the lighting throughout, and a large 4’x8’ Santorini Blue painted island with turned legs to provide a note of color.
The owner’s suite is situated separate to one side of the home allowing a quiet retreat for the homeowners. Details such as the nickel gap accented bed wall, brass wall mounted bed-side lamps, and a large triple window complete the bedroom. Access to the study through the master bedroom further enhances the idea of a private space for the owners to work. It’s bathroom features clean white vanities with Quartz counter tops, brass hardware and fixtures, an obscure glass enclosed shower with natural light, and a separate toilet room.
The left side of the home received the largest addition which included a new over-sized 3 bay garage with a dog washing shower, a new side entry with stair to the upper and a new laundry room. Over these areas, the stair will lead you to two new guest suites featuring a Jack & Jill Bathroom and their own Lounging and Play Area.
The focal point for entertainment is the lower level which features a bar and seating area. Opposite the bar you walk out on the concrete pavers to a covered outdoor kitchen feature a 48” grill, Large Big Green Egg smoker, 30” Diameter Evo Flat-top Grill, and a sink all surrounded by granite countertops that sit atop a white brick base with stainless steel access doors. The kitchen overlooks a 60” gas fire pit that sits adjacent to a custom gunite eight sided hot tub with travertine coping that looks out to the lake. This elegant and timeless approach to this 5,000SF three level addition and renovation allowed the owner to add multiple sleeping and entertainment areas while rejuvenating a beautiful lake front lot with subtle contrasting colors.
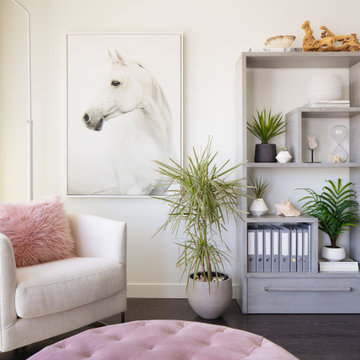
We designed this light, bright, and minimal one-bedroom luxury Woodside Village apartment for our client, Ann. All styling and furniture is by our interior design firm, ULAH Interiors + Design in Westwood, Kansas.

Multi Functional Space: Mid Century Urban Studio
For this guest bedroom and office space, we work with texture, contrasting colors and your existing pieces to pull together a multifunctional space. We'll move the desk near the closet, where we'll add in a comfortable black and leather desk chair. A statement art piece and a light will pull together the office. For the guest bed, we'll utilize the small nook near the windows. An articulating wall light, mountable shelf and basket will provide some functionality and comfort for guests. Cozy pillows and lush bedding enhance the cozy feeling. A small gallery wall featuring Society6 prints and a couple frames for family photos adds an interesting focal point. For the other wall, we'll have a TV plant and chair. This would be a great spot for a play area and the baskets throughout the room will provide storage.
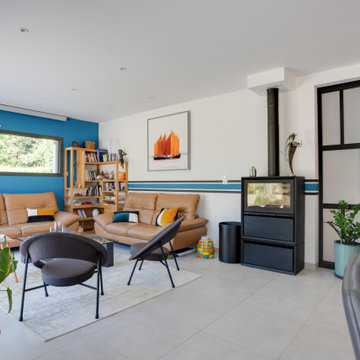
Photo of a large contemporary formal living room in Nantes with multi-coloured walls, a wood burning stove, no tv and grey floors.
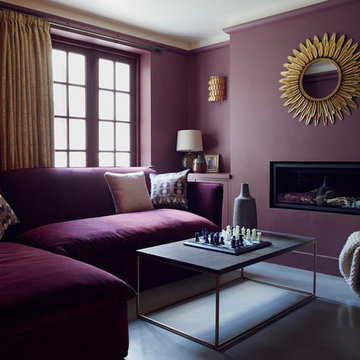
The basement of this large family terrace home was dimly lit and mostly unused. The client wanted to transform it into a sumptuous hideaway, where they could escape from family life and chores and watch films, play board games or just cosy up!
PHOTOGRAPHY BY CARMEL KING
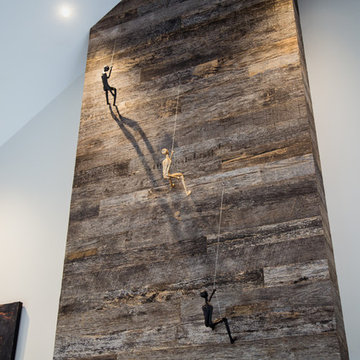
Rustic, cosy Showhome, Te Mara.
Range: Imondi (Reclaimed)
Colour: Oak Grey Plank
Dimensions: 95-135mm W x 15mm H x 400-2200mm L
Finish: Unfinished
Grade: Reclaimed
Texture: Raw
Warranty: Lifetime Structural
Professionals Involved: Bella Homes, SJC Builders, Sarah Burrows Interior Design
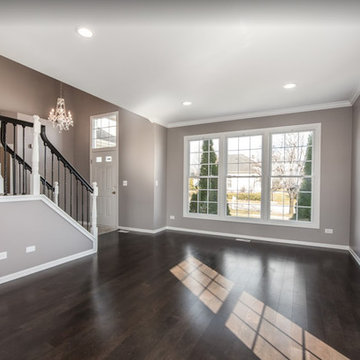
Peak Construction & Remodeling, Inc.
Orland Park, IL (708) 516-9816
Inspiration for a large traditional open plan living room in Chicago with grey walls, dark hardwood flooring and grey floors.
Inspiration for a large traditional open plan living room in Chicago with grey walls, dark hardwood flooring and grey floors.
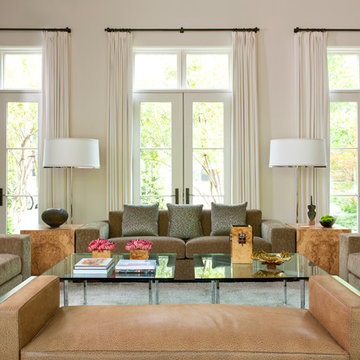
Large traditional formal open plan living room in Dallas with beige walls, carpet and grey floors.

In the gathering space of the great room, there is conversational seating for eight or more... and perfect seating for television viewing for the couple who live here, when it's just the two of them.
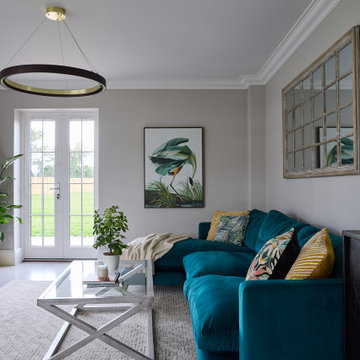
Open plan living space, modern and colourful
Design ideas for an expansive contemporary open plan living room in Essex with grey walls, porcelain flooring, no fireplace, a wall mounted tv and grey floors.
Design ideas for an expansive contemporary open plan living room in Essex with grey walls, porcelain flooring, no fireplace, a wall mounted tv and grey floors.
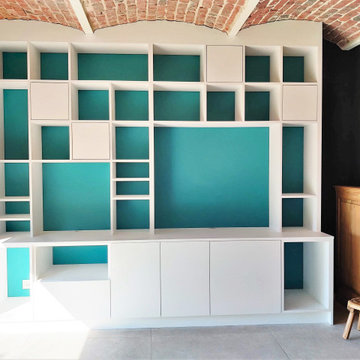
This is an example of an expansive open plan living room in Lille with a reading nook, black walls, ceramic flooring, a standard fireplace, a wooden fireplace surround and grey floors.
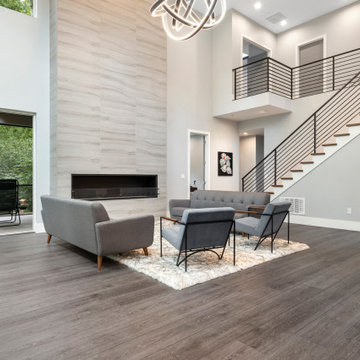
Dark, striking, modern. This dark floor with white wire-brush is sure to make an impact. The Modin Rigid luxury vinyl plank flooring collection is the new standard in resilient flooring. Modin Rigid offers true embossed-in-register texture, creating a surface that is convincing to the eye and to the touch; a low sheen level to ensure a natural look that wears well over time; four-sided enhanced bevels to more accurately emulate the look of real wood floors; wider and longer waterproof planks; an industry-leading wear layer; and a pre-attached underlayment.
Premium Living Room with Grey Floors Ideas and Designs
9