Premium Living Room with Multi-coloured Floors Ideas and Designs
Refine by:
Budget
Sort by:Popular Today
101 - 120 of 995 photos
Item 1 of 3
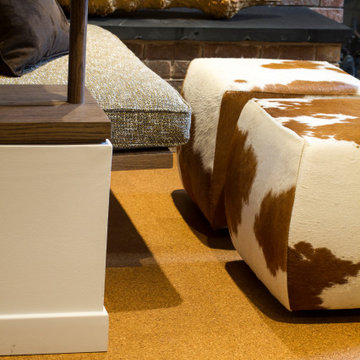
Detail of Flooring with inset carpet tile by Flor and millwork display shelves with built in bench beyond
This is an example of a medium sized modern open plan living room in New York with a reading nook, white walls, carpet, a standard fireplace, a brick fireplace surround and multi-coloured floors.
This is an example of a medium sized modern open plan living room in New York with a reading nook, white walls, carpet, a standard fireplace, a brick fireplace surround and multi-coloured floors.
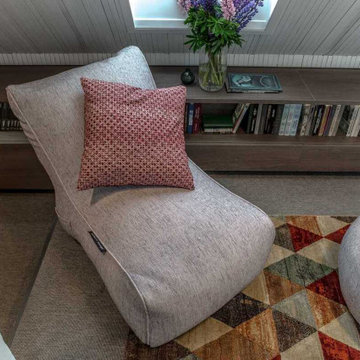
Зону чилаута формирует группа мягкой бескаркасной мебели Ambient Lounge. Уютные кресла обеспечивают прекрасную поддержку спины, а в специальные карманы по бокам кресел можно положить книгу или телефон.
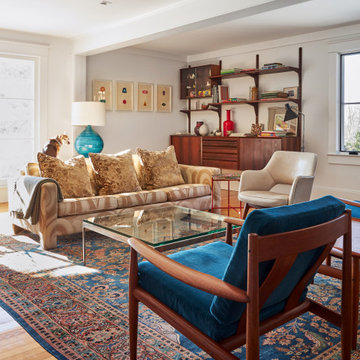
Medium sized open plan living room in New York with white walls, carpet, multi-coloured floors and wallpapered walls.
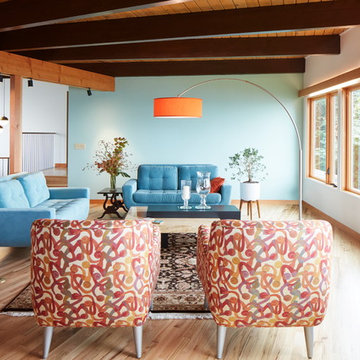
Sally Painter Photography
Photo of a large contemporary open plan living room in Portland with blue walls, medium hardwood flooring and multi-coloured floors.
Photo of a large contemporary open plan living room in Portland with blue walls, medium hardwood flooring and multi-coloured floors.

Earthy tones and rich colors evolve together at this Laurel Hollow Manor that graces the North Shore. An ultra comfortable leather Chesterfield sofa and a mix of 19th century antiques gives this grand room a feel of relaxed but rich ambiance.
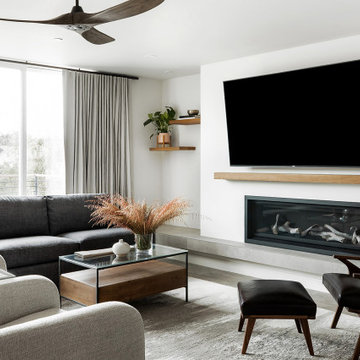
Clean and simple.
Small modern open plan living room in San Luis Obispo with white walls, porcelain flooring, a wall mounted tv and multi-coloured floors.
Small modern open plan living room in San Luis Obispo with white walls, porcelain flooring, a wall mounted tv and multi-coloured floors.
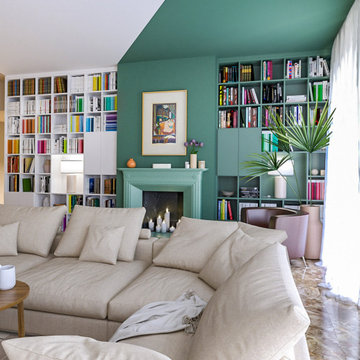
Liadesign
Inspiration for a large contemporary open plan living room with a reading nook, multi-coloured walls, marble flooring, a standard fireplace, a built-in media unit and multi-coloured floors.
Inspiration for a large contemporary open plan living room with a reading nook, multi-coloured walls, marble flooring, a standard fireplace, a built-in media unit and multi-coloured floors.

Upon completion
Walls done in Sherwin-Williams Repose Gray SW7015
Doors, Frames, Base boarding, Window Ledges and Fireplace Mantel done in Benjamin Moore White Dove OC-17
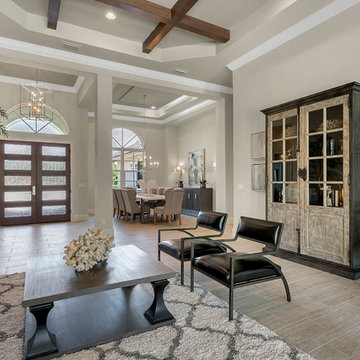
Warm living area with high ceilings
Design ideas for a large classic formal open plan living room in Orlando with porcelain flooring and multi-coloured floors.
Design ideas for a large classic formal open plan living room in Orlando with porcelain flooring and multi-coloured floors.
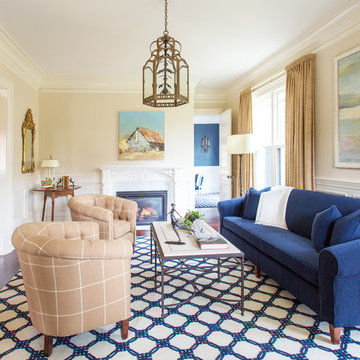
http://www.catherineandmcclure.com/victorianrestored.html
When we walked into this beautiful, stately home, all we could think was that it deserved the wow factor. The soaring ceilings and artfully appointed moldings ached to be shown off. Our clients had a great appreciation for beautiful fabrics and furniture which made our job feel like haute couture to our world.
#bostoninteriordesigners
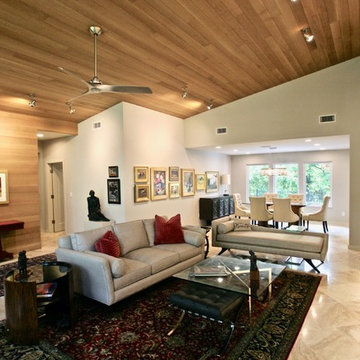
This 60's Style Ranch home was recently remodeled to withhold the Barley Pfeiffer standard. This home features large 8' vaulted ceilings, accented with stunning premium white oak wood. The large steel-frame windows and front door allow for the infiltration of natural light; specifically designed to let light in without heating the house. The fireplace is original to the home, but has been resurfaced with hand troweled plaster. Special design features include the rising master bath mirror to allow for additional storage.
Photo By: Alan Barley
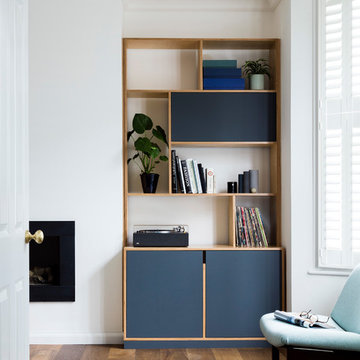
Rory Gardiner
This is an example of a large modern open plan living room in London with a music area, white walls, medium hardwood flooring, a wood burning stove, a stone fireplace surround, a concealed tv and multi-coloured floors.
This is an example of a large modern open plan living room in London with a music area, white walls, medium hardwood flooring, a wood burning stove, a stone fireplace surround, a concealed tv and multi-coloured floors.
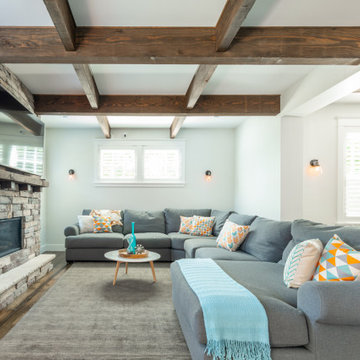
Completed in 2019, this is a home we completed for client who initially engaged us to remodeled their 100 year old classic craftsman bungalow on Seattle’s Queen Anne Hill. During our initial conversation, it became readily apparent that their program was much larger than a remodel could accomplish and the conversation quickly turned toward the design of a new structure that could accommodate a growing family, a live-in Nanny, a variety of entertainment options and an enclosed garage – all squeezed onto a compact urban corner lot.
Project entitlement took almost a year as the house size dictated that we take advantage of several exceptions in Seattle’s complex zoning code. After several meetings with city planning officials, we finally prevailed in our arguments and ultimately designed a 4 story, 3800 sf house on a 2700 sf lot. The finished product is light and airy with a large, open plan and exposed beams on the main level, 5 bedrooms, 4 full bathrooms, 2 powder rooms, 2 fireplaces, 4 climate zones, a huge basement with a home theatre, guest suite, climbing gym, and an underground tavern/wine cellar/man cave. The kitchen has a large island, a walk-in pantry, a small breakfast area and access to a large deck. All of this program is capped by a rooftop deck with expansive views of Seattle’s urban landscape and Lake Union.
Unfortunately for our clients, a job relocation to Southern California forced a sale of their dream home a little more than a year after they settled in after a year project. The good news is that in Seattle’s tight housing market, in less than a week they received several full price offers with escalator clauses which allowed them to turn a nice profit on the deal.
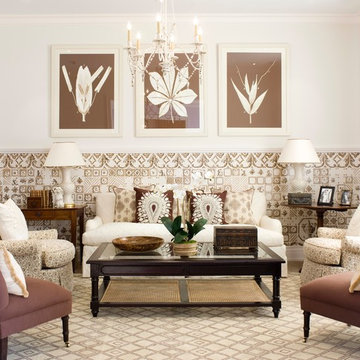
Mali Azima
Large mediterranean formal enclosed living room in Atlanta with white walls, carpet and multi-coloured floors.
Large mediterranean formal enclosed living room in Atlanta with white walls, carpet and multi-coloured floors.

Inspiration for a large traditional formal open plan living room in Other with beige walls, medium hardwood flooring, a standard fireplace, a stacked stone fireplace surround, a wall mounted tv, multi-coloured floors and exposed beams.
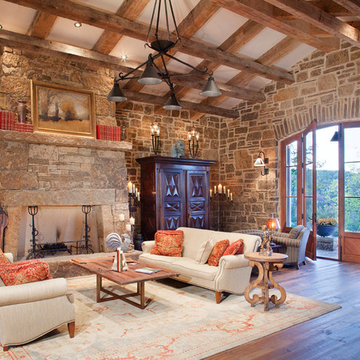
Photo of a large rustic formal enclosed living room in Denver with dark hardwood flooring, beige walls, a standard fireplace, a stone fireplace surround, a concealed tv, multi-coloured floors and exposed beams.
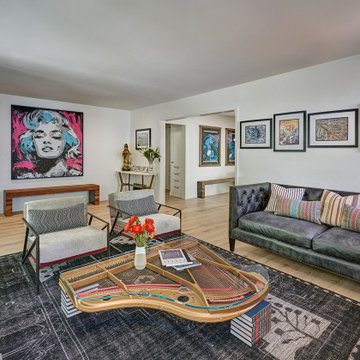
This kitchen proves small East sac bungalows can have high function and all the storage of a larger kitchen. A large peninsula overlooks the dining and living room for an open concept. A lower countertop areas gives prep surface for baking and use of small appliances. Geometric hexite tiles by fireclay are finished with pale blue grout, which complements the upper cabinets. The same hexite pattern was recreated by a local artist on the refrigerator panes. A textured striped linen fabric by Ralph Lauren was selected for the interior clerestory windows of the wall cabinets.
Large plank french oak flooring ties the whole home together. A custom Nar designed walnut dining table was crafted to be perfectly sized for the dining room. Eclectic furnishings with leather, steel, brass, and linen textures bring contemporary living to this classic bungalow. A reclaimed piano string board was repurposed as a large format coffee table.
Every square inch of this home was optimized with storage including the custom dresser hutch with vanity counter.
This petite bath is finished with caviar painted walls, walnut cabinetry, and a retro globe light bar. We think all splashes should have a swoop! The mitered countertop ledge is the clients’ favorite feature of this bath.

This stunning living room has two silver couches with striped armchairs surrounded by a dark wood coffee table. A credenza sits along the wall for added storage. The silver and gray tones are contrasted with bold teal throw pillows to complete the space.
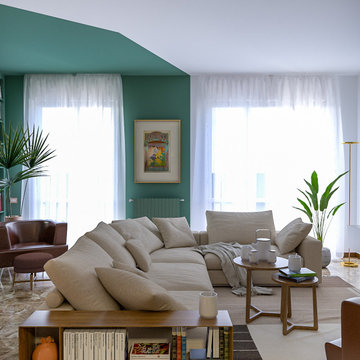
Liadesign
Photo of a large contemporary open plan living room in Milan with a reading nook, multi-coloured walls, marble flooring, a standard fireplace, a built-in media unit and multi-coloured floors.
Photo of a large contemporary open plan living room in Milan with a reading nook, multi-coloured walls, marble flooring, a standard fireplace, a built-in media unit and multi-coloured floors.
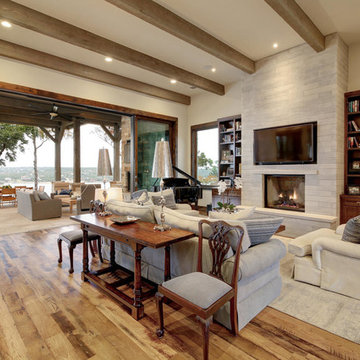
Kurt Forschen of Twist Tours Photography
Photo of a large classic open plan living room in Austin with white walls, light hardwood flooring, a standard fireplace, a stone fireplace surround, a wall mounted tv and multi-coloured floors.
Photo of a large classic open plan living room in Austin with white walls, light hardwood flooring, a standard fireplace, a stone fireplace surround, a wall mounted tv and multi-coloured floors.
Premium Living Room with Multi-coloured Floors Ideas and Designs
6