Premium Living Room with Multi-coloured Floors Ideas and Designs
Refine by:
Budget
Sort by:Popular Today
161 - 180 of 995 photos
Item 1 of 3
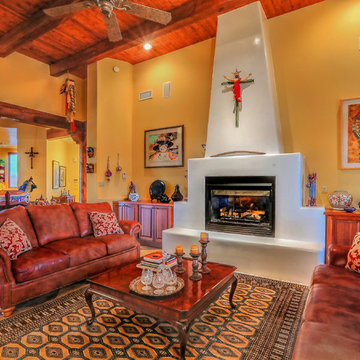
The fabulous Southwestern style fireplace, decor style and colors and arrangement of the seating areas lend an inviting warmth to the main living room of the house. This living area is perfectly designed for family conversations and celebrations and is great for entertaining as well. This photo, which swings around towards the dining and kitchen areas, illustrates the open and interactive floor plan of this home. Photo by StyleTours ABQ.
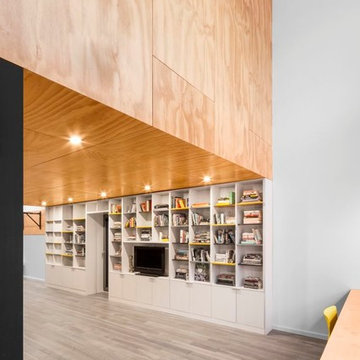
Adrien Williams
Design ideas for a medium sized contemporary open plan living room in Montreal with a reading nook, white walls, medium hardwood flooring, a wall mounted tv, no fireplace and multi-coloured floors.
Design ideas for a medium sized contemporary open plan living room in Montreal with a reading nook, white walls, medium hardwood flooring, a wall mounted tv, no fireplace and multi-coloured floors.
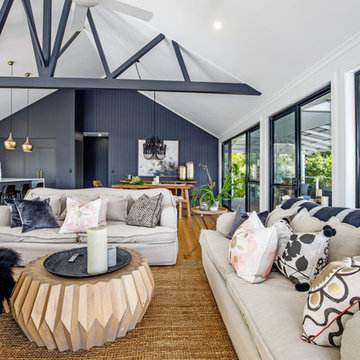
Living area features beautiful scatter cushions by Bonnie and Neil and Uniqwa coffee tables.
Large nautical open plan living room in Sunshine Coast with white walls, light hardwood flooring, a wall mounted tv and multi-coloured floors.
Large nautical open plan living room in Sunshine Coast with white walls, light hardwood flooring, a wall mounted tv and multi-coloured floors.
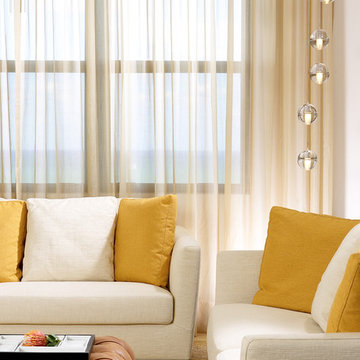
An other Magnificent Interior design in Miami by J Design Group.
From our initial meeting, Ms. Corridor had the ability to catch my vision and quickly paint a picture for me of the new interior design for my three bedrooms, 2 ½ baths, and 3,000 sq. ft. penthouse apartment. Regardless of the complexity of the design, her details were always clear and concise. She handled our project with the greatest of integrity and loyalty. The craftsmanship and quality of our furniture, flooring, and cabinetry was superb.
The uniqueness of the final interior design confirms Ms. Jennifer Corredor’s tremendous talent, education, and experience she attains to manifest her miraculous designs with and impressive turnaround time. Her ability to lead and give insight as needed from a construction phase not originally in the scope of the project was impeccable. Finally, Ms. Jennifer Corredor’s ability to convey and interpret the interior design budge far exceeded my highest expectations leaving me with the utmost satisfaction of our project.
Ms. Jennifer Corredor has made me so pleased with the delivery of her interior design work as well as her keen ability to work with tight schedules, various personalities, and still maintain the highest degree of motivation and enthusiasm. I have already given her as a recommended interior designer to my friends, family, and colleagues as the Interior Designer to hire: Not only in Florida, but in my home state of New York as well.
S S
Bal Harbour – Miami.
Thanks for your interest in our Contemporary Interior Design projects and if you have any question please do not hesitate to ask us.
225 Malaga Ave.
Coral Gable, FL 33134
http://www.JDesignGroup.com
305.444.4611
"Miami modern"
“Contemporary Interior Designers”
“Modern Interior Designers”
“Coco Plum Interior Designers”
“Sunny Isles Interior Designers”
“Pinecrest Interior Designers”
"J Design Group interiors"
"South Florida designers"
“Best Miami Designers”
"Miami interiors"
"Miami decor"
“Miami Beach Designers”
“Best Miami Interior Designers”
“Miami Beach Interiors”
“Luxurious Design in Miami”
"Top designers"
"Deco Miami"
"Luxury interiors"
“Miami Beach Luxury Interiors”
“Miami Interior Design”
“Miami Interior Design Firms”
"Beach front"
“Top Interior Designers”
"top decor"
“Top Miami Decorators”
"Miami luxury condos"
"modern interiors"
"Modern”
"Pent house design"
"white interiors"
“Top Miami Interior Decorators”
“Top Miami Interior Designers”
“Modern Designers in Miami”
http://www.JDesignGroup.com
305.444.4611
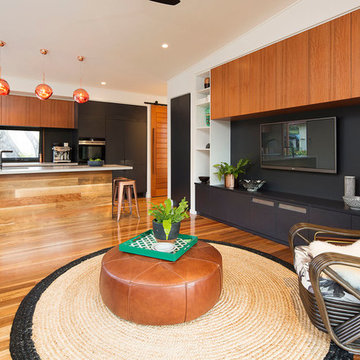
Design ideas for a small modern enclosed living room in Brisbane with white walls, medium hardwood flooring, a wall mounted tv and multi-coloured floors.
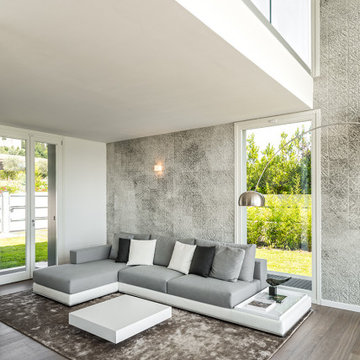
Il camino centrale nella zona living divide l’ambiente in due, uno più conviviale e l’altro più intimo e meditativo con poltrone di Design.
This is an example of a large nautical open plan living room in Milan with dark hardwood flooring, a two-sided fireplace and multi-coloured floors.
This is an example of a large nautical open plan living room in Milan with dark hardwood flooring, a two-sided fireplace and multi-coloured floors.
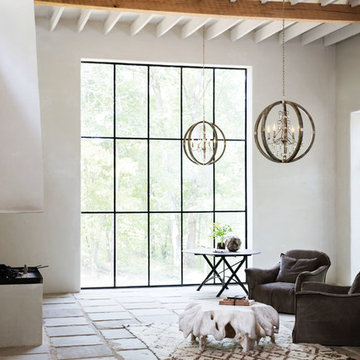
Photo of a medium sized mediterranean formal open plan living room in Chicago with white walls, terracotta flooring, no fireplace, no tv and multi-coloured floors.
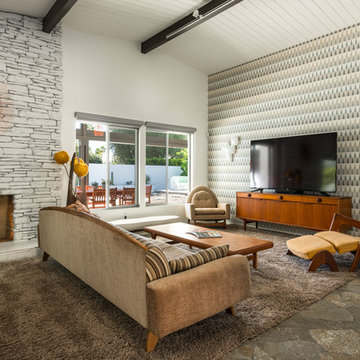
Open Concept floor plan detailing living room and dining area
Large retro formal open plan living room in Other with white walls, slate flooring, a standard fireplace, a stone fireplace surround, no tv and multi-coloured floors.
Large retro formal open plan living room in Other with white walls, slate flooring, a standard fireplace, a stone fireplace surround, no tv and multi-coloured floors.

Cory Klein Photography
Inspiration for a medium sized rustic enclosed living room in Columbus with beige walls, ceramic flooring, a standard fireplace, a brick fireplace surround and multi-coloured floors.
Inspiration for a medium sized rustic enclosed living room in Columbus with beige walls, ceramic flooring, a standard fireplace, a brick fireplace surround and multi-coloured floors.
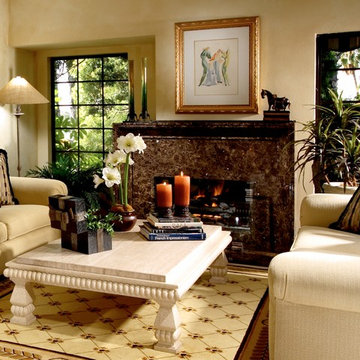
An elegant Living Room with traditional and contemporary design elements. The coffee table is solid Travertine. Design: KK Design Koncepts, Laguna Niguel, CA. Photography: Jason Holmes
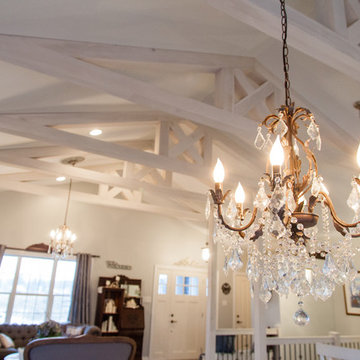
Tristan Fast Photography
Inspiration for a medium sized vintage living room in Other with white walls, light hardwood flooring, no fireplace and multi-coloured floors.
Inspiration for a medium sized vintage living room in Other with white walls, light hardwood flooring, no fireplace and multi-coloured floors.
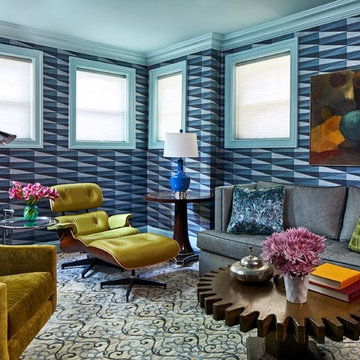
The clients wanted a comfortable home fun for entertaining, pet-friendly, and easy to maintain — soothing, yet exciting. Bold colors and fun accents bring this home to life!
Project designed by Boston interior design studio Dane Austin Design. They serve Boston, Cambridge, Hingham, Cohasset, Newton, Weston, Lexington, Concord, Dover, Andover, Gloucester, as well as surrounding areas.
For more about Dane Austin Design, click here: https://daneaustindesign.com/
To learn more about this project, click here:
https://daneaustindesign.com/logan-townhouse
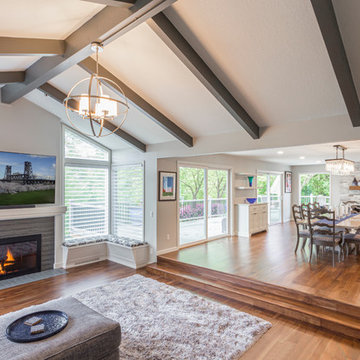
These homeowners are sure to impress all of their guests with this beautiful open concept floor plan.
Inspiration for an expansive traditional open plan living room in Portland with grey walls, medium hardwood flooring, a standard fireplace, a brick fireplace surround and multi-coloured floors.
Inspiration for an expansive traditional open plan living room in Portland with grey walls, medium hardwood flooring, a standard fireplace, a brick fireplace surround and multi-coloured floors.
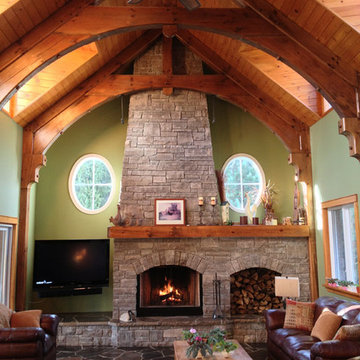
This is an example of a large rustic formal enclosed living room in Toronto with green walls, slate flooring, a standard fireplace, a stone fireplace surround, a wall mounted tv and multi-coloured floors.
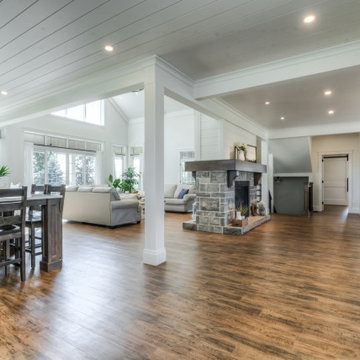
This is an example of a large farmhouse open plan living room in Toronto with white walls, medium hardwood flooring, a two-sided fireplace, a stone fireplace surround, a concealed tv, multi-coloured floors and a timber clad ceiling.
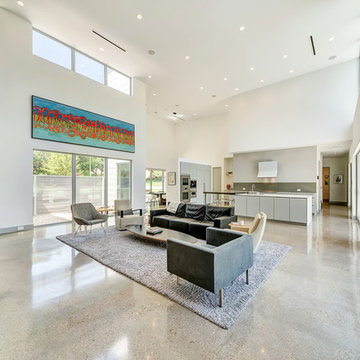
Design ideas for an expansive modern formal open plan living room in Dallas with white walls, concrete flooring, a hanging fireplace, a brick fireplace surround, a wall mounted tv and multi-coloured floors.
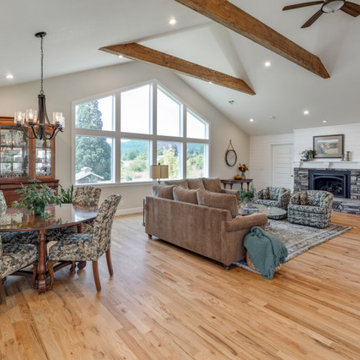
This is an example of a large country formal open plan living room in Other with white walls, medium hardwood flooring, a standard fireplace, a stone fireplace surround, a wall mounted tv, multi-coloured floors, a vaulted ceiling and tongue and groove walls.
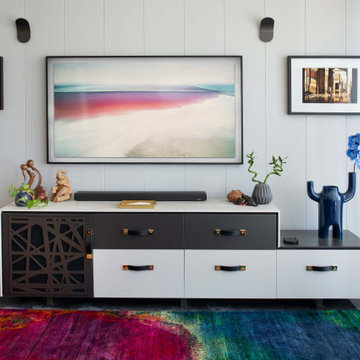
Sometimes a project starts with a statement piece. The inspiration and centrepiece for this apartment was a pendant light sourced from France. The Vertigo Light is reminiscent of a ladies’ racing day hat, so the drama and glamour of a day at the races was the inspiration for all other design decisions. I used colour to create drama, with rich, deep hues offset with more neutral greys to add layers of interest and occasional moments of wow.
The floor – another bespoke element – combines functionality with visual appeal to meet the brief of having a sense of walking on clouds, while functionally disguising pet hair.
Storage was an essential part in this renovation and clever solutions were identified for each room. Apartment living always brings some storage constraints, so achieving space saving solutions with efficient design is key to success.
Rotating the kitchen achieved the open floor plan requested, and brought light and views into every room, opening the main living area to create a wonderful sense of space.
A juxtaposition of lineal design and organic shapes has resulted in a dramatic inner city apartment with a sense of warmth and homeliness that resonated with the clients.
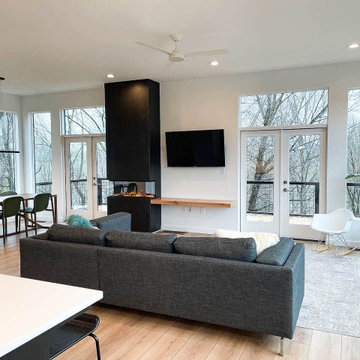
Situated in the elegant Olivette Agrihood of Asheville, NC, this breathtaking modern design has views of the French Broad River and Appalachian mountains beyond. With a minimum carbon footprint, this green home has everything you could want in a mountain dream home.
-
-
A modern take on the classic open living room plan, the Ward team work seamlessly with our customer to develop this project from an idea, and make it into reality. Complete with using trees removed from the lot to make the mantel & vanity, this home is unique in a multitude of ways.
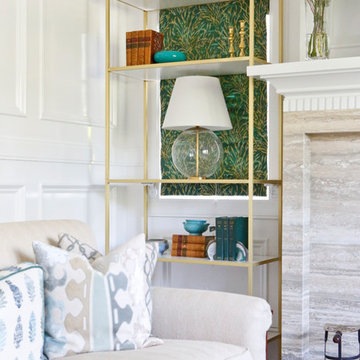
This is an example of a medium sized classic formal enclosed living room in Los Angeles with white walls, carpet, a standard fireplace, a plastered fireplace surround, a built-in media unit and multi-coloured floors.
Premium Living Room with Multi-coloured Floors Ideas and Designs
9