Premium Mediterranean Cloakroom Ideas and Designs
Refine by:
Budget
Sort by:Popular Today
41 - 60 of 193 photos
Item 1 of 3
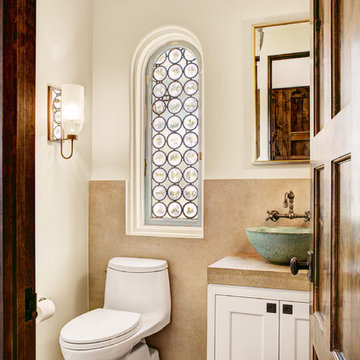
Aaron Dougherty Photo
This is an example of a small mediterranean cloakroom in Dallas with a vessel sink, beaded cabinets, white cabinets, limestone worktops, a one-piece toilet, beige tiles, white walls, medium hardwood flooring and limestone tiles.
This is an example of a small mediterranean cloakroom in Dallas with a vessel sink, beaded cabinets, white cabinets, limestone worktops, a one-piece toilet, beige tiles, white walls, medium hardwood flooring and limestone tiles.
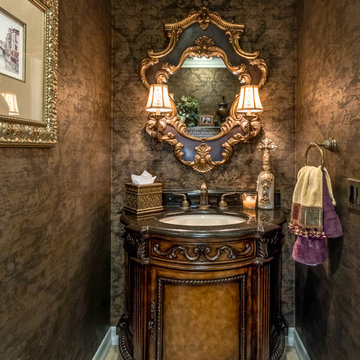
Small mediterranean cloakroom in Orange County with freestanding cabinets, dark wood cabinets, brown walls, a submerged sink and travertine flooring.

Ania Omski-Talwar
Location: Danville, CA, USA
The house was built in 1963 and is reinforced cinder block construction, unusual for California, which makes any renovation work trickier. The kitchen we replaced featured all maple cabinets and floors and pale pink countertops. With the remodel we didn’t change the layout, or any window/door openings. The cabinets may read as white, but they are actually cream with an antique glaze on a flat panel door. All countertops and backsplash are granite. The original copper hood was replaced by a custom one in zinc. Dark brick veneer fireplace is now covered in white limestone. The homeowners do a lot of entertaining, so even though the overall layout didn’t change, I knew just what needed to be done to improve function. The husband loves to cook and is beyond happy with his 6-burner stove.
https://www.houzz.com/ideabooks/90234951/list/zinc-range-hood-and-a-limestone-fireplace-create-a-timeless-look
davidduncanlivingston.com
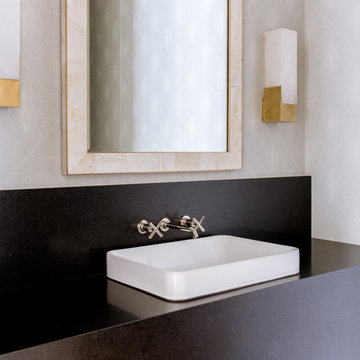
This is an example of a large mediterranean cloakroom in Dallas with grey walls, black worktops and a vessel sink.
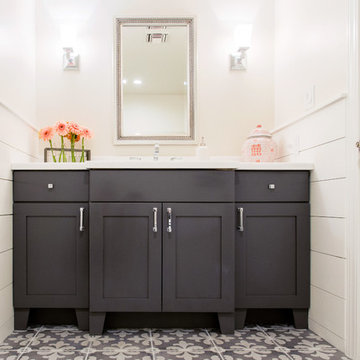
Genevieve Hansen - www.GenevieveHansen.com
This is an example of a medium sized mediterranean cloakroom in Phoenix with a submerged sink, shaker cabinets, grey cabinets, engineered stone worktops, grey tiles, white walls and porcelain flooring.
This is an example of a medium sized mediterranean cloakroom in Phoenix with a submerged sink, shaker cabinets, grey cabinets, engineered stone worktops, grey tiles, white walls and porcelain flooring.
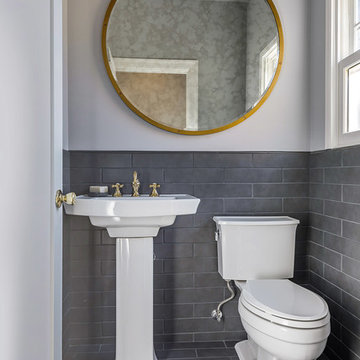
Tile folds from the floor up the wainscot. Pencil liner doubles as a window sill. Brass accents tie the rooms together.
Photo Credit: Brian McCloud
Contractor: Elliottbuild
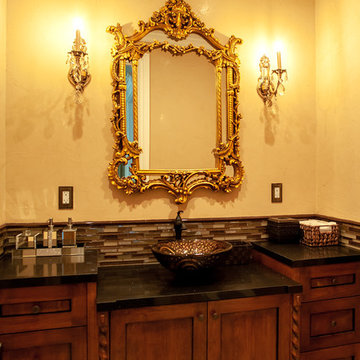
Alon Toker
Design ideas for a medium sized mediterranean cloakroom in Los Angeles with shaker cabinets, dark wood cabinets, a one-piece toilet, brown tiles, glass tiles, beige walls, limestone flooring, a vessel sink, granite worktops, beige floors and black worktops.
Design ideas for a medium sized mediterranean cloakroom in Los Angeles with shaker cabinets, dark wood cabinets, a one-piece toilet, brown tiles, glass tiles, beige walls, limestone flooring, a vessel sink, granite worktops, beige floors and black worktops.
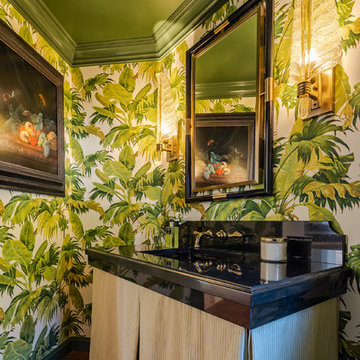
Bold wallpaper adds interest to this remodeled powder room.
Architect: The Warner Group.
Photographer: Kelly Teich
Photo of a small mediterranean cloakroom in Santa Barbara with open cabinets, beige cabinets, black tiles, marble tiles, green walls, dark hardwood flooring, a submerged sink, marble worktops, brown floors and black worktops.
Photo of a small mediterranean cloakroom in Santa Barbara with open cabinets, beige cabinets, black tiles, marble tiles, green walls, dark hardwood flooring, a submerged sink, marble worktops, brown floors and black worktops.

This gorgeous home renovation was a fun project to work on. The goal for the whole-house remodel was to infuse the home with a fresh new perspective while hinting at the traditional Mediterranean flare. We also wanted to balance the new and the old and help feature the customer’s existing character pieces. Let's begin with the custom front door, which is made with heavy distressing and a custom stain, along with glass and wrought iron hardware. The exterior sconces, dark light compliant, are rubbed bronze Hinkley with clear seedy glass and etched opal interior.
Moving on to the dining room, porcelain tile made to look like wood was installed throughout the main level. The dining room floor features a herringbone pattern inlay to define the space and add a custom touch. A reclaimed wood beam with a custom stain and oil-rubbed bronze chandelier creates a cozy and warm atmosphere.
In the kitchen, a hammered copper hood and matching undermount sink are the stars of the show. The tile backsplash is hand-painted and customized with a rustic texture, adding to the charm and character of this beautiful kitchen.
The powder room features a copper and steel vanity and a matching hammered copper framed mirror. A porcelain tile backsplash adds texture and uniqueness.
Lastly, a brick-backed hanging gas fireplace with a custom reclaimed wood mantle is the perfect finishing touch to this spectacular whole house remodel. It is a stunning transformation that truly showcases the artistry of our design and construction teams.
Project by Douglah Designs. Their Lafayette-based design-build studio serves San Francisco's East Bay areas, including Orinda, Moraga, Walnut Creek, Danville, Alamo Oaks, Diablo, Dublin, Pleasanton, Berkeley, Oakland, and Piedmont.
For more about Douglah Designs, click here: http://douglahdesigns.com/
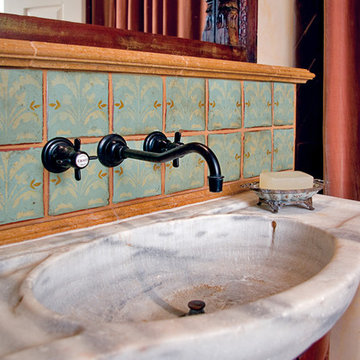
Gold marble moldings frame the hand painted, terra cotta tile over this antique marble sink. The colors add warmth to this powder room.
Inspiration for a small mediterranean cloakroom in Albuquerque with an integrated sink, freestanding cabinets, medium wood cabinets, marble worktops, green tiles, terracotta tiles and beige walls.
Inspiration for a small mediterranean cloakroom in Albuquerque with an integrated sink, freestanding cabinets, medium wood cabinets, marble worktops, green tiles, terracotta tiles and beige walls.
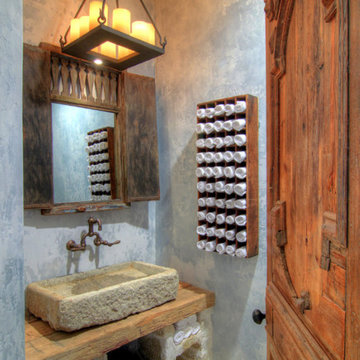
A Tuscan farmhouse guest bathroom with a unique stone sink and rustic iron chandelier
Inspiration for a medium sized mediterranean cloakroom in Los Angeles with blue walls, a vessel sink, open cabinets, grey cabinets, ceramic flooring, wooden worktops and beige floors.
Inspiration for a medium sized mediterranean cloakroom in Los Angeles with blue walls, a vessel sink, open cabinets, grey cabinets, ceramic flooring, wooden worktops and beige floors.
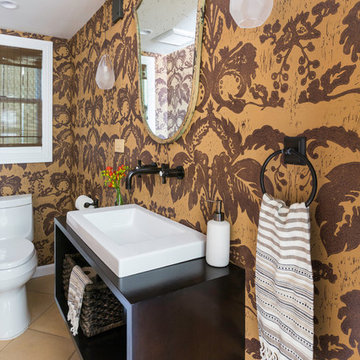
Remodeled Powder Room in late 1920's Spanish Mediterranean house. Wallpaper is the "Olivia" pattern in Seed color from Paper Mills. Custom designed wall mounted sink console with semi-recessed rectangular vessel sink. Wall mounted bronze faucet & bath fixtures are paired with faceted glass drop pendant wall sconces. The wall mirror is a European antique from the 1930"s.
Photo Credit: Jess isaac
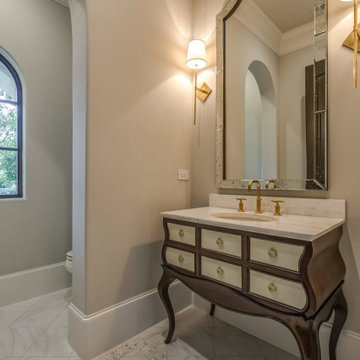
Design ideas for a medium sized mediterranean cloakroom in Houston with medium wood cabinets, beige walls, porcelain flooring, a submerged sink, marble worktops, beige floors, beige worktops, a freestanding vanity unit and freestanding cabinets.
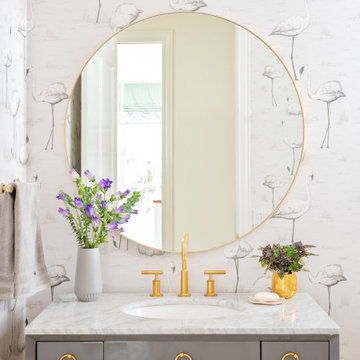
Our St. Pete studio designed this stunning home in a Greek Mediterranean style to create the best of Florida waterfront living. We started with a neutral palette and added pops of bright blue to recreate the hues of the ocean in the interiors. Every room is carefully curated to ensure a smooth flow and feel, including the luxurious bathroom, which evokes a calm, soothing vibe. All the bedrooms are decorated to ensure they blend well with the rest of the home's decor. The large outdoor pool is another beautiful highlight which immediately puts one in a relaxing holiday mood!
---
Pamela Harvey Interiors offers interior design services in St. Petersburg and Tampa, and throughout Florida's Suncoast area, from Tarpon Springs to Naples, including Bradenton, Lakewood Ranch, and Sarasota.
For more about Pamela Harvey Interiors, see here: https://www.pamelaharveyinteriors.com/
To learn more about this project, see here: https://www.pamelaharveyinteriors.com/portfolio-galleries/waterfront-home-tampa-fl
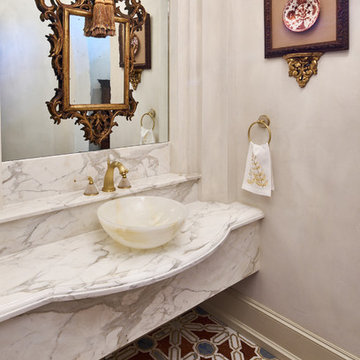
Matthew Niemann
This is an example of a large mediterranean cloakroom in Austin with white walls.
This is an example of a large mediterranean cloakroom in Austin with white walls.

A secondary hallway leads into a guest wing which features the powder room. The decorative tile flooring of the entryway and the kitchen was intentionally run into the powder room. The cabinet which features an integrated white glass counter/sink was procured from a specialized website. An Arabian silver-leafed mirror is mounted over a silk-based wall covering by Phillip Jeffries.
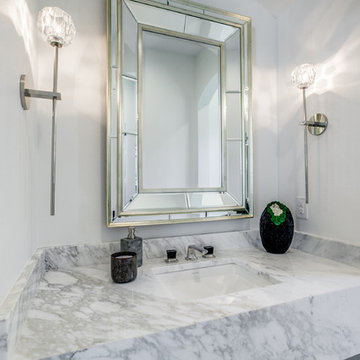
Powder half bathroom that makes a statement! Both the countertop and the floors are both marble and blends in well with the white painted walls. Extra tall and skinny sconces make a statement. Neiman Marcus mirror.
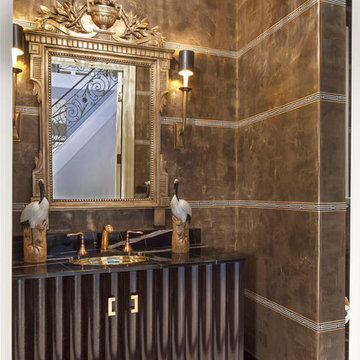
Pasadena Transitional Style Italian Revival Powder Room designed by On Madison. Photographed by Grey Crawford.
Inspiration for a small mediterranean cloakroom in Los Angeles with a built-in sink, freestanding cabinets, dark wood cabinets, marble worktops, a two-piece toilet, multi-coloured tiles, stone slabs, marble flooring and brown walls.
Inspiration for a small mediterranean cloakroom in Los Angeles with a built-in sink, freestanding cabinets, dark wood cabinets, marble worktops, a two-piece toilet, multi-coloured tiles, stone slabs, marble flooring and brown walls.
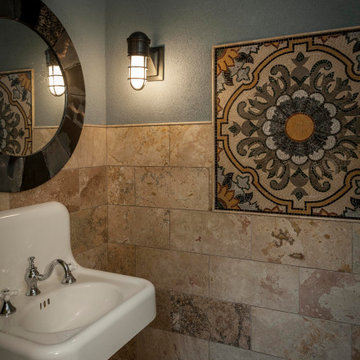
These homeowners loved their outdoor space, complete with a pool and deck, but wanted to better utilize the space for entertaining with the full kitchen experience and amenities. This update was designed keeping the Tuscan architecture of their home in mind. We built a cabana with an Italian design, complete with a kegerator, icemaker, fridge, grill with custom hood and tile backsplash and full overlay custom cabinetry. A sink for meal prep and clean up enhanced the full kitchen function. A cathedral ceiling with stained bead board and ceiling fans make this space comfortable. Additionally, we built a screened in porch with stained bead board ceiling, ceiling fans, and custom trim including custom columns tying the exterior architecture to the interior. Limestone columns with brick pedestals, limestone pavers and a screened in porch with pergola and a pool bath finish the experience, with a new exterior space that is not only reminiscent of the original home but allows for modern amenities for this family to enjoy for years to come.
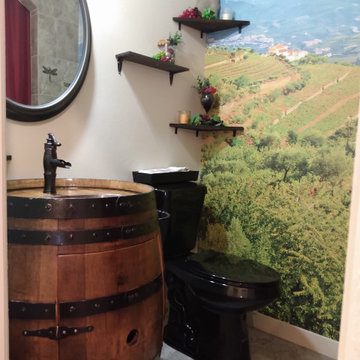
This unique design powder room has a wine barrel vanity with copper sink and ORB hardware. Beautiful vineyard wall mural and unique black toilet. There is a small/medium sized shower that represents the wine cellar to complete the winery/vineyard theme to this powder room.
Premium Mediterranean Cloakroom Ideas and Designs
3