Premium Mediterranean Cloakroom Ideas and Designs
Refine by:
Budget
Sort by:Popular Today
61 - 80 of 192 photos
Item 1 of 3
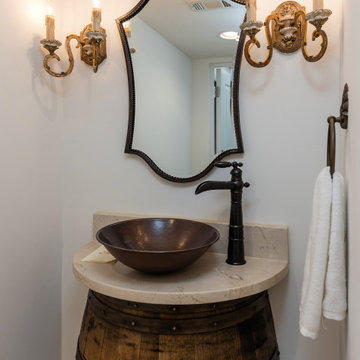
Wine Cellar Powder Room, complete with half barrel vanity and vessel copper sink.
Inspiration for a medium sized mediterranean cloakroom in Dallas with brown cabinets, white walls, travertine flooring, a vessel sink, marble worktops, beige floors, beige worktops and a freestanding vanity unit.
Inspiration for a medium sized mediterranean cloakroom in Dallas with brown cabinets, white walls, travertine flooring, a vessel sink, marble worktops, beige floors, beige worktops and a freestanding vanity unit.
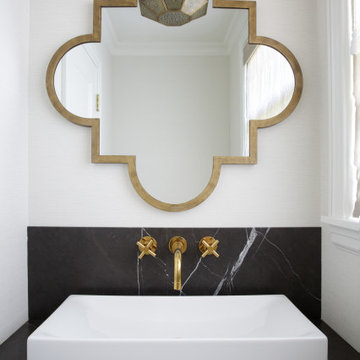
We had a different stone, a piece leftover from the fireplace build that made for a dramatic countertop in the powder room off the kitchen. A winning moment for us to have an opportunity to repurpose extra material! The vinyl wallpaper is pretty and also washable—to withstand abuse by small hands. High sink apron and backsplash are similarly designed to hold up to multi-kid use, while also making the small room feel more grand and spacious.
Moroccan powder room features repurposed stone, kid-friendly design elements, imported light fixture for glam!
Not to mention the golden mirror! And how much we love that geometric light fixture via Tazi, imported from Morocco, elevating what could have been simply a functional space into something fabulous.
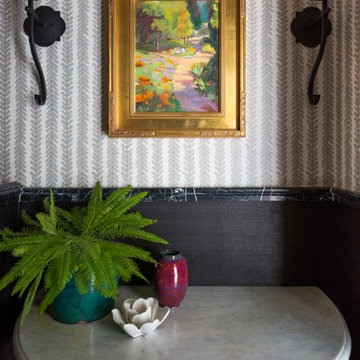
Our La Cañada studio juxtaposed the historic architecture of this home with contemporary, Spanish-style interiors. It features a contrasting palette of warm and cool colors, printed tilework, spacious layouts, high ceilings, metal accents, and lots of space to bond with family and entertain friends.
---
Project designed by Courtney Thomas Design in La Cañada. Serving Pasadena, Glendale, Monrovia, San Marino, Sierra Madre, South Pasadena, and Altadena.
For more about Courtney Thomas Design, click here: https://www.courtneythomasdesign.com/
To learn more about this project, click here:
https://www.courtneythomasdesign.com/portfolio/contemporary-spanish-style-interiors-la-canada/
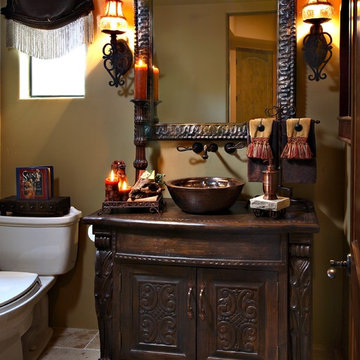
Pam Singleton/Image Photography
This is an example of a medium sized mediterranean cloakroom in Phoenix with a vessel sink, freestanding cabinets, dark wood cabinets, wooden worktops, a one-piece toilet, beige tiles, beige walls, travertine flooring, beige floors and brown worktops.
This is an example of a medium sized mediterranean cloakroom in Phoenix with a vessel sink, freestanding cabinets, dark wood cabinets, wooden worktops, a one-piece toilet, beige tiles, beige walls, travertine flooring, beige floors and brown worktops.
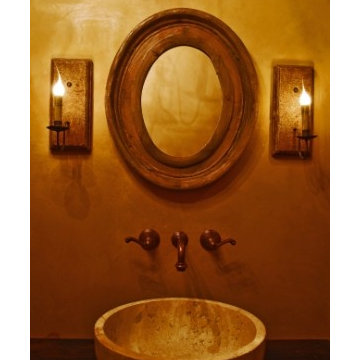
Medium sized mediterranean cloakroom in Other with a vessel sink and beige walls.
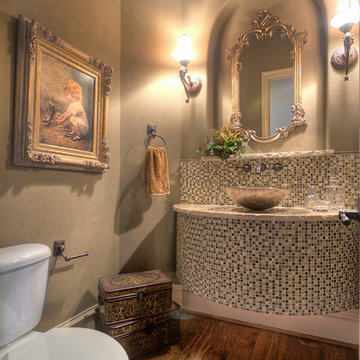
Powder Room
Photo of a large mediterranean cloakroom in Houston with a one-piece toilet, brown tiles, glass sheet walls, beige walls, medium hardwood flooring, a vessel sink and granite worktops.
Photo of a large mediterranean cloakroom in Houston with a one-piece toilet, brown tiles, glass sheet walls, beige walls, medium hardwood flooring, a vessel sink and granite worktops.
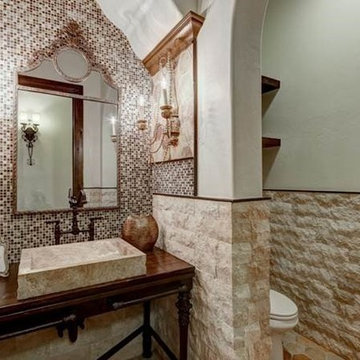
Photo of a medium sized mediterranean cloakroom in Charlotte with dark wood cabinets, beige tiles, stone tiles, beige walls, a vessel sink and wooden worktops.
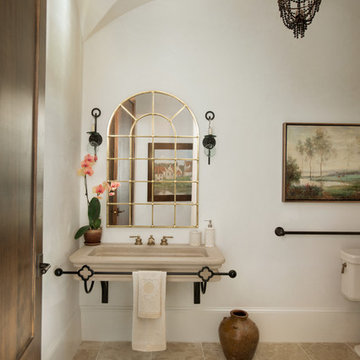
ADA powder room for Design showroom with large stone sink supported by wrought iron towel bar and support, limestone floors, groin vault ceiling and plaster walls
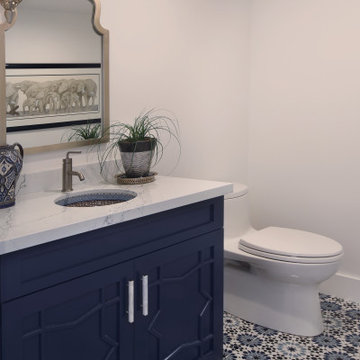
Blue Moroccan meets coastal living, Custom made blue cabinet with arabesque door detail and custom Idris mosaic tiles imported from Morocco.
Design ideas for a medium sized mediterranean cloakroom in Orange County with raised-panel cabinets, blue cabinets, a one-piece toilet, white walls, mosaic tile flooring, a submerged sink, engineered stone worktops, blue floors and white worktops.
Design ideas for a medium sized mediterranean cloakroom in Orange County with raised-panel cabinets, blue cabinets, a one-piece toilet, white walls, mosaic tile flooring, a submerged sink, engineered stone worktops, blue floors and white worktops.
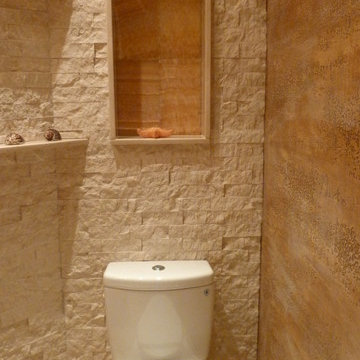
ZANDP
Inspiration for a medium sized mediterranean cloakroom in DC Metro with flat-panel cabinets, medium wood cabinets, a two-piece toilet, beige tiles, stone tiles, marble flooring, a vessel sink, marble worktops and beige walls.
Inspiration for a medium sized mediterranean cloakroom in DC Metro with flat-panel cabinets, medium wood cabinets, a two-piece toilet, beige tiles, stone tiles, marble flooring, a vessel sink, marble worktops and beige walls.
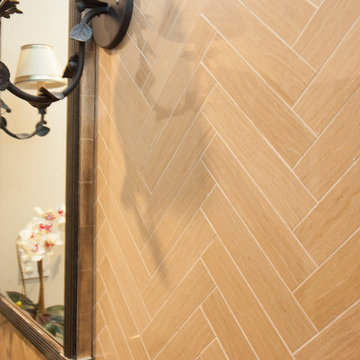
We were excited when the homeowners of this project approached us to help them with their whole house remodel as this is a historic preservation project. The historical society has approved this remodel. As part of that distinction we had to honor the original look of the home; keeping the façade updated but intact. For example the doors and windows are new but they were made as replicas to the originals. The homeowners were relocating from the Inland Empire to be closer to their daughter and grandchildren. One of their requests was additional living space. In order to achieve this we added a second story to the home while ensuring that it was in character with the original structure. The interior of the home is all new. It features all new plumbing, electrical and HVAC. Although the home is a Spanish Revival the homeowners style on the interior of the home is very traditional. The project features a home gym as it is important to the homeowners to stay healthy and fit. The kitchen / great room was designed so that the homewoners could spend time with their daughter and her children. The home features two master bedroom suites. One is upstairs and the other one is down stairs. The homeowners prefer to use the downstairs version as they are not forced to use the stairs. They have left the upstairs master suite as a guest suite.
Enjoy some of the before and after images of this project:
http://www.houzz.com/discussions/3549200/old-garage-office-turned-gym-in-los-angeles
http://www.houzz.com/discussions/3558821/la-face-lift-for-the-patio
http://www.houzz.com/discussions/3569717/la-kitchen-remodel
http://www.houzz.com/discussions/3579013/los-angeles-entry-hall
http://www.houzz.com/discussions/3592549/exterior-shots-of-a-whole-house-remodel-in-la
http://www.houzz.com/discussions/3607481/living-dining-rooms-become-a-library-and-formal-dining-room-in-la
http://www.houzz.com/discussions/3628842/bathroom-makeover-in-los-angeles-ca
http://www.houzz.com/discussions/3640770/sweet-dreams-la-bedroom-remodels
Exterior: Approved by the historical society as a Spanish Revival, the second story of this home was an addition. All of the windows and doors were replicated to match the original styling of the house. The roof is a combination of Gable and Hip and is made of red clay tile. The arched door and windows are typical of Spanish Revival. The home also features a Juliette Balcony and window.
Library / Living Room: The library offers Pocket Doors and custom bookcases.
Powder Room: This powder room has a black toilet and Herringbone travertine.
Kitchen: This kitchen was designed for someone who likes to cook! It features a Pot Filler, a peninsula and an island, a prep sink in the island, and cookbook storage on the end of the peninsula. The homeowners opted for a mix of stainless and paneled appliances. Although they have a formal dining room they wanted a casual breakfast area to enjoy informal meals with their grandchildren. The kitchen also utilizes a mix of recessed lighting and pendant lights. A wine refrigerator and outlets conveniently located on the island and around the backsplash are the modern updates that were important to the homeowners.
Master bath: The master bath enjoys both a soaking tub and a large shower with body sprayers and hand held. For privacy, the bidet was placed in a water closet next to the shower. There is plenty of counter space in this bathroom which even includes a makeup table.
Staircase: The staircase features a decorative niche
Upstairs master suite: The upstairs master suite features the Juliette balcony
Outside: Wanting to take advantage of southern California living the homeowners requested an outdoor kitchen complete with retractable awning. The fountain and lounging furniture keep it light.
Home gym: This gym comes completed with rubberized floor covering and dedicated bathroom. It also features its own HVAC system and wall mounted TV.
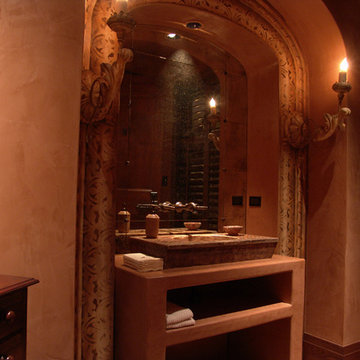
This is an example of a medium sized mediterranean cloakroom in San Francisco with open cabinets, beige walls, beige cabinets and travertine worktops.
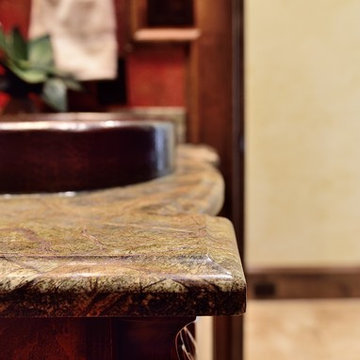
This is an example of a medium sized mediterranean cloakroom in Houston with red walls, travertine flooring, a built-in sink, granite worktops and beige floors.
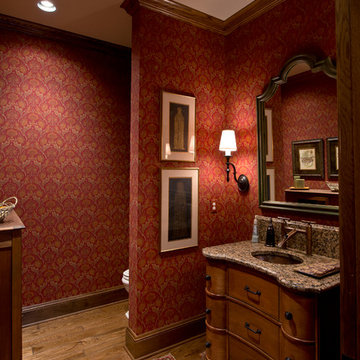
© Randy Tobias Photography. All rights reserved.
Inspiration for a medium sized mediterranean cloakroom in Wichita with freestanding cabinets, medium wood cabinets, red walls, medium hardwood flooring, a submerged sink and granite worktops.
Inspiration for a medium sized mediterranean cloakroom in Wichita with freestanding cabinets, medium wood cabinets, red walls, medium hardwood flooring, a submerged sink and granite worktops.
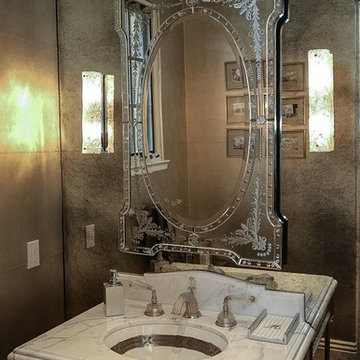
Eric Figge
Inspiration for a small mediterranean cloakroom in Orange County with grey walls, dark hardwood flooring, a submerged sink and marble worktops.
Inspiration for a small mediterranean cloakroom in Orange County with grey walls, dark hardwood flooring, a submerged sink and marble worktops.
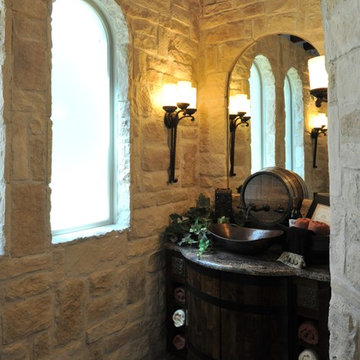
This is an example of a medium sized mediterranean cloakroom in Dallas with freestanding cabinets, dark wood cabinets, a two-piece toilet, beige tiles, stone tiles, beige walls, brick flooring, a vessel sink and granite worktops.
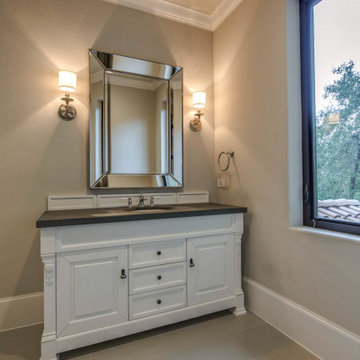
This is an example of a medium sized mediterranean cloakroom in Houston with white cabinets, beige tiles, beige walls, porcelain flooring, a submerged sink, granite worktops, beige floors, black worktops, a freestanding vanity unit and freestanding cabinets.
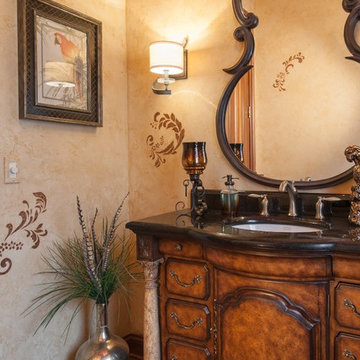
The little powder room started its life with a vertical black and white stipe wall paper, With the 10' ceiling it exaggerated the narrowness of the space. An antique vanity with a tiny bowl was installed along with crystal sconces. The client wanted an old world but updated look and a lager vanity. This vanity was custom ordered and faucets were added to match the fixtures on the rest of the house. The light sconces are asymmetrical. The wall mirror adds shape and movement to the room. The ceiling was painted deep red to help pull it down and cozy up the room. A faux finish was added to the walls and a raised motif accented with red highlights was applied on the top.
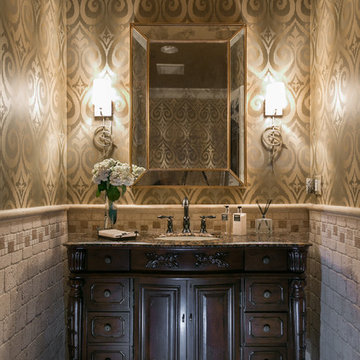
Large mediterranean cloakroom in Los Angeles with an integrated sink, marble worktops, beige tiles, stone tiles and beige walls.
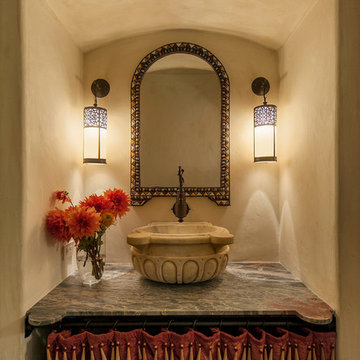
Architect: Tom Ochsner
General Contractor: Allen Construction
Photographer: Jim Bartsch Photography
Design ideas for a mediterranean cloakroom in Santa Barbara with beige walls, marble worktops and a vessel sink.
Design ideas for a mediterranean cloakroom in Santa Barbara with beige walls, marble worktops and a vessel sink.
Premium Mediterranean Cloakroom Ideas and Designs
4