Premium Medium Sized Cloakroom Ideas and Designs
Refine by:
Budget
Sort by:Popular Today
61 - 80 of 4,607 photos
Item 1 of 3
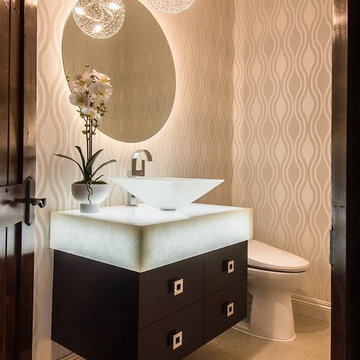
Photography by Cristopher Nolasco
Photo of a medium sized contemporary cloakroom in Los Angeles with flat-panel cabinets, dark wood cabinets, a two-piece toilet, white tiles, travertine flooring, a vessel sink, glass worktops, beige walls and white worktops.
Photo of a medium sized contemporary cloakroom in Los Angeles with flat-panel cabinets, dark wood cabinets, a two-piece toilet, white tiles, travertine flooring, a vessel sink, glass worktops, beige walls and white worktops.
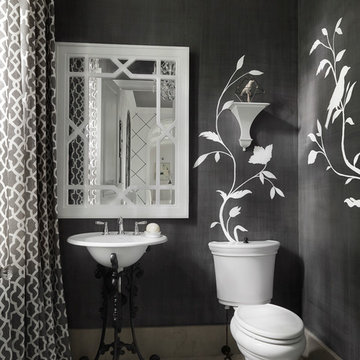
This is an example of a medium sized contemporary cloakroom in St Louis with a two-piece toilet, black walls, ceramic flooring, a pedestal sink and grey floors.

This house had not been upgraded since the 1960s. As a result, it needed to be modernized for aesthetic and functional reasons. At first we worked on the powder room and small master bathroom. Over time, we also gutted the kitchen, originally three small rooms, and combined it into one large and modern space. The decor has a rustic style with a modern flair, which is reflected in much of the furniture choices. Interior Design by Rachael Liberman and Photos by Arclight Images
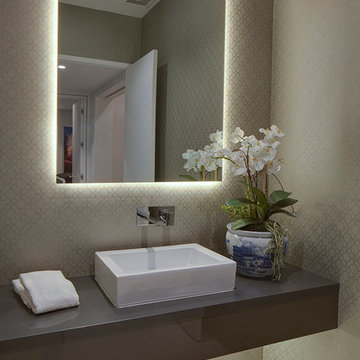
#buildboswell
floating vanity
LED backed mirror on stand-offs
Medium sized contemporary cloakroom in Los Angeles with a vessel sink, beige walls, porcelain flooring and quartz worktops.
Medium sized contemporary cloakroom in Los Angeles with a vessel sink, beige walls, porcelain flooring and quartz worktops.
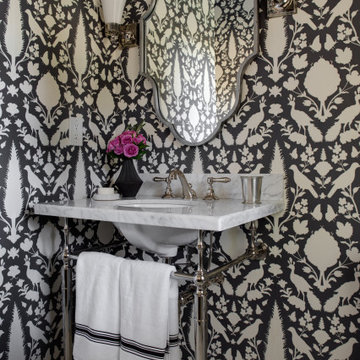
Inspiration for a medium sized classic cloakroom in Boston with marble flooring, a submerged sink, marble worktops, white floors, white worktops, a freestanding vanity unit and wallpapered walls.
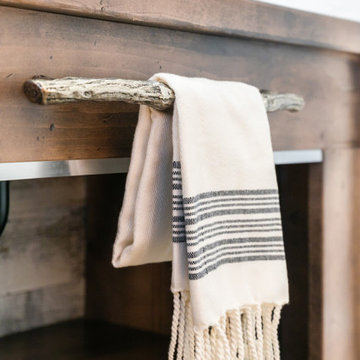
The bathrooms in this Miami, home were in need of a modern style update. Our clients wanted the design to be refined at the same time, we wanted to maintain a rustic, mountainous feel to pay homage to the beautiful surroundings of this mountain home. Our clients wanted a statement-making powder room so we used a gorgeous, copper vessel sink and installed wood shiplap on the walls. The bathrooms for the kids and the guest bathrooms were given a clean, neutral palette contrasted with oil-rubbed bronze hardware.
---
Project designed by Miami interior designer Margarita Bravo. She serves Miami as well as surrounding areas such as Coconut Grove, Key Biscayne, Miami Beach, North Miami Beach, and Hallandale Beach.
For more about MARGARITA BRAVO, click here: https://www.margaritabravo.com/
To learn more about this project, click here:
https://www.margaritabravo.com/portfolio/modern-rustic-bathrooms-colorado/

Design ideas for a medium sized classic cloakroom in Boston with shaker cabinets, dark wood cabinets, white walls, slate flooring, quartz worktops, black floors, white worktops, a freestanding vanity unit and tongue and groove walls.

The guest powder room has a floating weathered wood vanity with gold accents and fixtures. A textured gray wallpaper with gold accents ties it all together.

brass taps, cheshire, chevron flooring, dark gray, elegant, herringbone flooring, manchester, timeless design
Photo of a medium sized traditional cloakroom in London with a one-piece toilet, light hardwood flooring, limestone worktops, grey worktops, recessed-panel cabinets, grey cabinets, grey walls, a submerged sink and beige floors.
Photo of a medium sized traditional cloakroom in London with a one-piece toilet, light hardwood flooring, limestone worktops, grey worktops, recessed-panel cabinets, grey cabinets, grey walls, a submerged sink and beige floors.

It’s always a blessing when your clients become friends - and that’s exactly what blossomed out of this two-phase remodel (along with three transformed spaces!). These clients were such a joy to work with and made what, at times, was a challenging job feel seamless. This project consisted of two phases, the first being a reconfiguration and update of their master bathroom, guest bathroom, and hallway closets, and the second a kitchen remodel.
In keeping with the style of the home, we decided to run with what we called “traditional with farmhouse charm” – warm wood tones, cement tile, traditional patterns, and you can’t forget the pops of color! The master bathroom airs on the masculine side with a mostly black, white, and wood color palette, while the powder room is very feminine with pastel colors.
When the bathroom projects were wrapped, it didn’t take long before we moved on to the kitchen. The kitchen already had a nice flow, so we didn’t need to move any plumbing or appliances. Instead, we just gave it the facelift it deserved! We wanted to continue the farmhouse charm and landed on a gorgeous terracotta and ceramic hand-painted tile for the backsplash, concrete look-alike quartz countertops, and two-toned cabinets while keeping the existing hardwood floors. We also removed some upper cabinets that blocked the view from the kitchen into the dining and living room area, resulting in a coveted open concept floor plan.
Our clients have always loved to entertain, but now with the remodel complete, they are hosting more than ever, enjoying every second they have in their home.
---
Project designed by interior design studio Kimberlee Marie Interiors. They serve the Seattle metro area including Seattle, Bellevue, Kirkland, Medina, Clyde Hill, and Hunts Point.
For more about Kimberlee Marie Interiors, see here: https://www.kimberleemarie.com/
To learn more about this project, see here
https://www.kimberleemarie.com/kirkland-remodel-1

Mike Van Tassel photography
American Brass and Crystal custom chandelier
Photo of a medium sized traditional cloakroom in New York with brown cabinets, blue walls, a submerged sink, marble worktops, white floors, white worktops, flat-panel cabinets and a two-piece toilet.
Photo of a medium sized traditional cloakroom in New York with brown cabinets, blue walls, a submerged sink, marble worktops, white floors, white worktops, flat-panel cabinets and a two-piece toilet.
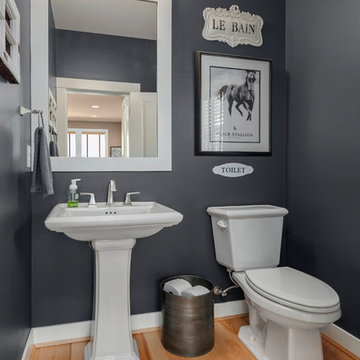
Photo of a medium sized traditional cloakroom in Seattle with a two-piece toilet, grey walls, light hardwood flooring, a pedestal sink, solid surface worktops and brown floors.

Mark Gebhardt
This is an example of a medium sized contemporary cloakroom in San Francisco with freestanding cabinets, dark wood cabinets, a two-piece toilet, multi-coloured tiles, mosaic tiles, blue walls, porcelain flooring, an integrated sink, engineered stone worktops, grey floors and white worktops.
This is an example of a medium sized contemporary cloakroom in San Francisco with freestanding cabinets, dark wood cabinets, a two-piece toilet, multi-coloured tiles, mosaic tiles, blue walls, porcelain flooring, an integrated sink, engineered stone worktops, grey floors and white worktops.

Clay Cox, Kitchen Designer; Giovanni Photography
Inspiration for a medium sized traditional cloakroom in Miami with recessed-panel cabinets, black cabinets, a two-piece toilet, black walls, ceramic flooring, a vessel sink, engineered stone worktops and multi-coloured floors.
Inspiration for a medium sized traditional cloakroom in Miami with recessed-panel cabinets, black cabinets, a two-piece toilet, black walls, ceramic flooring, a vessel sink, engineered stone worktops and multi-coloured floors.
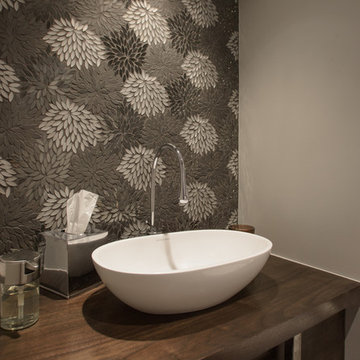
Beautiful touches to add to your home’s powder room! Although small, these rooms are great for getting creative. We introduced modern vessel sinks, floating vanities, and textured wallpaper for an upscale flair to these powder rooms.
Project designed by Denver, Colorado interior designer Margarita Bravo. She serves Denver as well as surrounding areas such as Cherry Hills Village, Englewood, Greenwood Village, and Bow Mar.
For more about MARGARITA BRAVO, click here: https://www.margaritabravo.com/
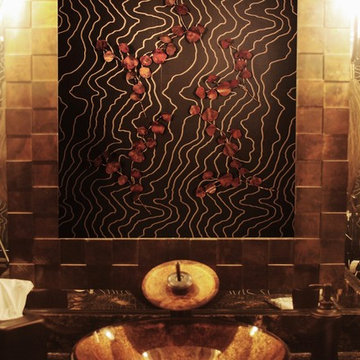
Photo of a medium sized bohemian cloakroom in Other with brown tiles, stone tiles, brown walls and a vessel sink.
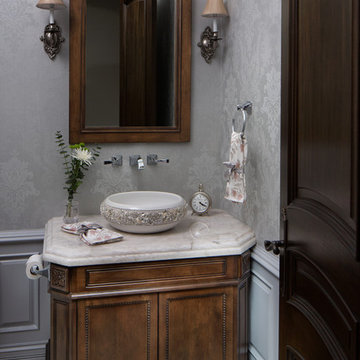
Medium sized cloakroom in Chicago with freestanding cabinets, dark wood cabinets, grey walls, marble flooring, a vessel sink, marble worktops and beige floors.
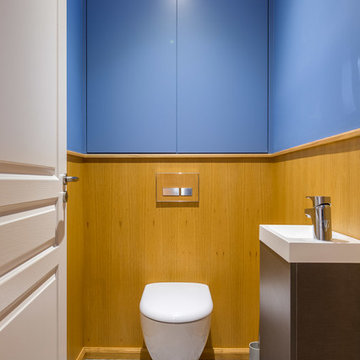
Eric BOULOUMIÉ
Design ideas for a medium sized contemporary cloakroom in Bordeaux with a wall mounted toilet, blue walls and a built-in sink.
Design ideas for a medium sized contemporary cloakroom in Bordeaux with a wall mounted toilet, blue walls and a built-in sink.
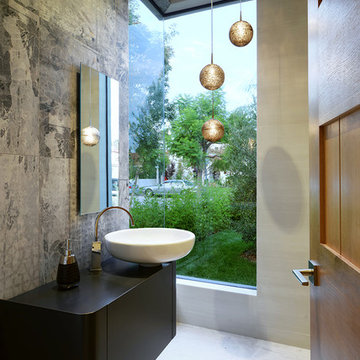
adeet madan
Inspiration for a medium sized contemporary cloakroom in Los Angeles with a vessel sink, grey tiles, grey walls, flat-panel cabinets, black cabinets, cement tiles and solid surface worktops.
Inspiration for a medium sized contemporary cloakroom in Los Angeles with a vessel sink, grey tiles, grey walls, flat-panel cabinets, black cabinets, cement tiles and solid surface worktops.
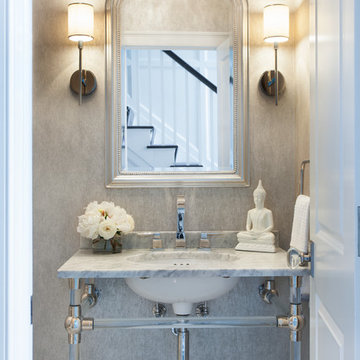
Hulya Kolabas
Design ideas for a medium sized traditional cloakroom in New York with a submerged sink, grey walls, marble worktops and grey worktops.
Design ideas for a medium sized traditional cloakroom in New York with a submerged sink, grey walls, marble worktops and grey worktops.
Premium Medium Sized Cloakroom Ideas and Designs
4