Premium Medium Sized Games Room Ideas and Designs
Refine by:
Budget
Sort by:Popular Today
141 - 160 of 20,412 photos
Item 1 of 3
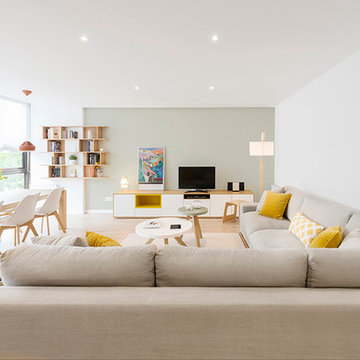
Proyecto: Ramón Turró, Beivide Studio - Interiorismo. Barcelona
Fotografía: @bea schulze
Design ideas for a medium sized scandinavian open plan games room in Barcelona with multi-coloured walls, light hardwood flooring, no fireplace and a built-in media unit.
Design ideas for a medium sized scandinavian open plan games room in Barcelona with multi-coloured walls, light hardwood flooring, no fireplace and a built-in media unit.
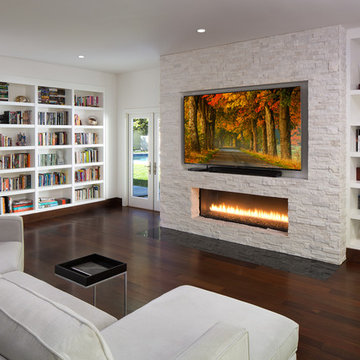
Martin King Photography
Photo of a medium sized contemporary open plan games room in Los Angeles with white walls, dark hardwood flooring, a ribbon fireplace, a stone fireplace surround, a reading nook, a built-in media unit and brown floors.
Photo of a medium sized contemporary open plan games room in Los Angeles with white walls, dark hardwood flooring, a ribbon fireplace, a stone fireplace surround, a reading nook, a built-in media unit and brown floors.
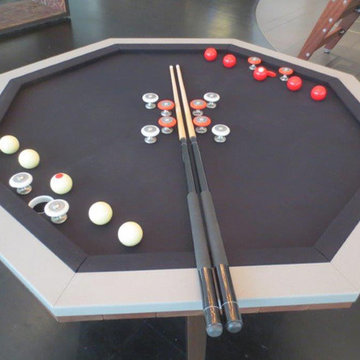
http://www.levimillerphotography.com/
Inspiration for a medium sized modern enclosed games room in New York with a game room, grey walls, laminate floors, no fireplace and no tv.
Inspiration for a medium sized modern enclosed games room in New York with a game room, grey walls, laminate floors, no fireplace and no tv.
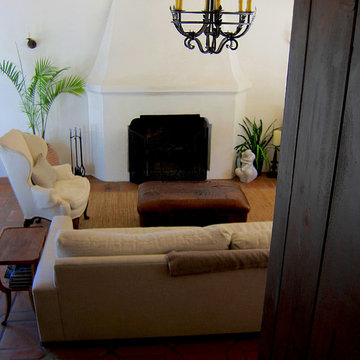
Design Consultant Jeff Doubét is the author of Creating Spanish Style Homes: Before & After – Techniques – Designs – Insights. The 240 page “Design Consultation in a Book” is now available. Please visit SantaBarbaraHomeDesigner.com for more info.
Jeff Doubét specializes in Santa Barbara style home and landscape designs. To learn more info about the variety of custom design services I offer, please visit SantaBarbaraHomeDesigner.com
Jeff Doubét is the Founder of Santa Barbara Home Design - a design studio based in Santa Barbara, California USA.
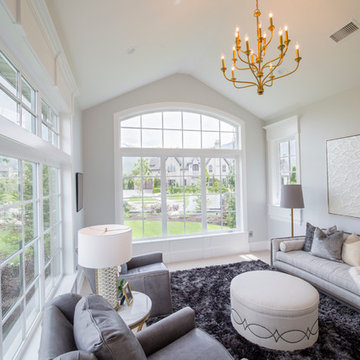
Nick Bayless Photography
Custom Home Design by Joe Carrick Design
Built By Highland Custom Homes
Interior Design by Chelsea Kasch - Striped Peony
Sitting Room off of Master Bedroom

NW Architectural Photography
Inspiration for a medium sized traditional open plan games room in Seattle with a reading nook, red walls, cork flooring, a standard fireplace, a stone fireplace surround, no tv and brown floors.
Inspiration for a medium sized traditional open plan games room in Seattle with a reading nook, red walls, cork flooring, a standard fireplace, a stone fireplace surround, no tv and brown floors.
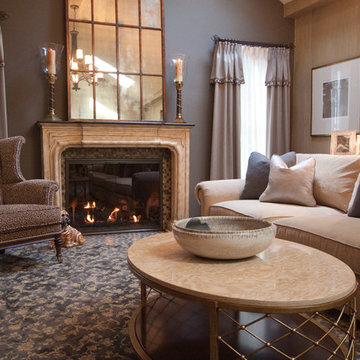
Design ideas for a medium sized classic enclosed games room in Cleveland with a reading nook, grey walls, carpet, a standard fireplace, a tiled fireplace surround, a freestanding tv and grey floors.
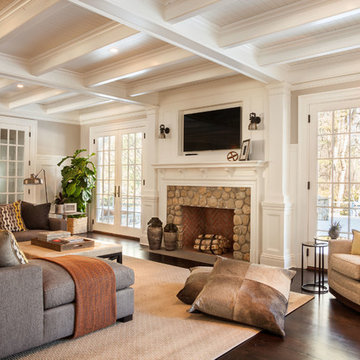
Medium sized traditional enclosed games room in New York with beige walls, dark hardwood flooring, a standard fireplace, a stone fireplace surround and a wall mounted tv.
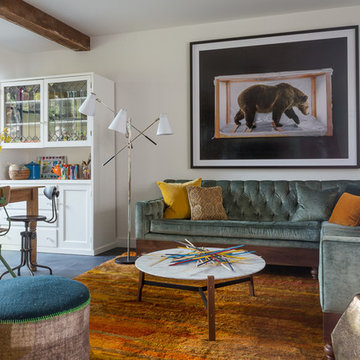
David Duncan Livingston
Design ideas for a medium sized bohemian open plan games room in San Francisco with white walls, slate flooring and a built-in media unit.
Design ideas for a medium sized bohemian open plan games room in San Francisco with white walls, slate flooring and a built-in media unit.
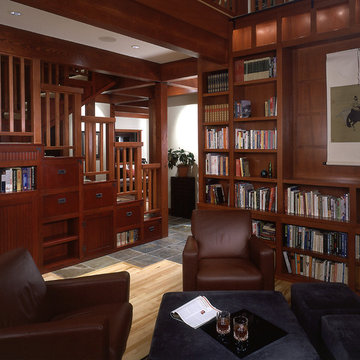
• Before - 2,300 square feet
• After – 3,800 square feet
• Remodel of a 1930’s vacation cabin on a steep, lakeside lot
• Asian-influenced Arts and Crafts style architecture compliments the owner’s art and furniture collection
• A harmonious design blending stained wood, rich stone and natural fibers
• The creation of an upper floor solved access problems while adding space for a grand entry, office and media room
• The new staircase, with its Japanese tansu-style cabinet and widened lower sculpture display steps, forms a partitioning wall for the two-story library

Beautiful Concrete Fireplace featured in Phoenix Home and Garden
Inspiration for a medium sized classic enclosed games room in Phoenix with a metal fireplace surround, a standard fireplace, beige walls, dark hardwood flooring, a wall mounted tv and brown floors.
Inspiration for a medium sized classic enclosed games room in Phoenix with a metal fireplace surround, a standard fireplace, beige walls, dark hardwood flooring, a wall mounted tv and brown floors.
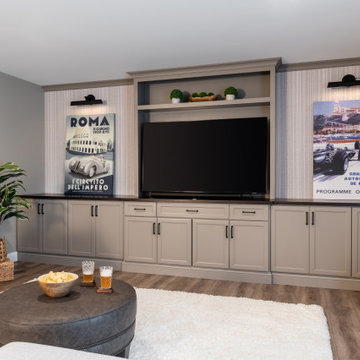
Medium sized traditional open plan games room in St Louis with a home bar, beige walls, medium hardwood flooring, a built-in media unit and beige floors.
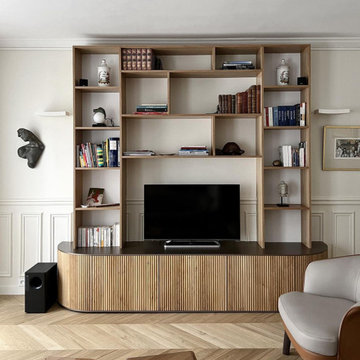
Photo of a medium sized contemporary open plan games room in Paris with a reading nook, white walls, light hardwood flooring, no fireplace, a freestanding tv and beige floors.
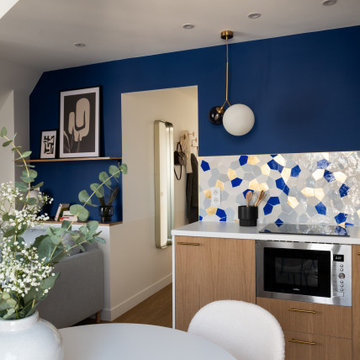
Faire l’acquisition de surfaces sous les toits nécessite parfois une faculté de projection importante, ce qui fut le cas pour nos clients du projet Timbaud.
Initialement configuré en deux « chambres de bonnes », la réunion de ces deux dernières et l’ouverture des volumes a permis de transformer l’ensemble en un appartement deux pièces très fonctionnel et lumineux.
Avec presque 41m2 au sol (29m2 carrez), les rangements ont été maximisés dans tous les espaces avec notamment un grand dressing dans la chambre, la cuisine ouverte sur le salon séjour, et la salle d’eau séparée des sanitaires, le tout baigné de lumière naturelle avec une vue dégagée sur les toits de Paris.
Tout en prenant en considération les problématiques liées au diagnostic énergétique initialement très faible, cette rénovation allie esthétisme, optimisation et performances actuelles dans un soucis du détail pour cet appartement destiné à la location.
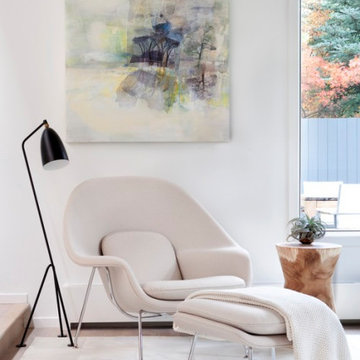
Our Aspen studio gave this home a bright, airy, soothing vibe with neutral palettes and thoughtful decor. Rather than use contrasting furnishings, we used neutral colors for the couches to elevate the relaxing vibe. In the dining room, we added yellow-green chairs that reflect the autumn colors outside. We also chose a stylish vintage pendant to spotlight the classic Brodmann piano in the living room. Statement lighting, elegant fabrics, and beautiful artwork create a calm, luxe environment filled with nature vibes.
---
Joe McGuire Design is an Aspen and Boulder interior design firm bringing a uniquely holistic approach to home interiors since 2005.
For more about Joe McGuire Design, see here: https://www.joemcguiredesign.com/
To learn more about this project, see here:
https://www.joemcguiredesign.com/overlook
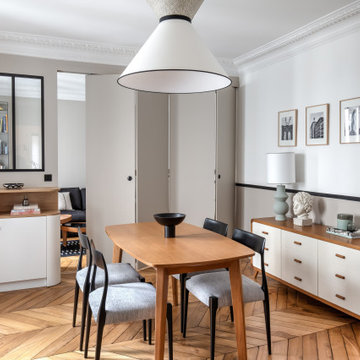
Design ideas for a medium sized contemporary open plan games room in Paris with a reading nook, white walls, light hardwood flooring, a standard fireplace, a stone fireplace surround, no tv and brown floors.
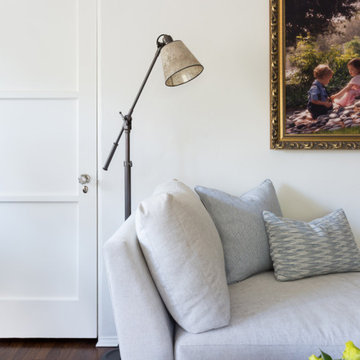
Our La Cañada studio juxtaposed the historic architecture of this home with contemporary, Spanish-style interiors. It features a contrasting palette of warm and cool colors, printed tilework, spacious layouts, high ceilings, metal accents, and lots of space to bond with family and entertain friends.
---
Project designed by Courtney Thomas Design in La Cañada. Serving Pasadena, Glendale, Monrovia, San Marino, Sierra Madre, South Pasadena, and Altadena.
For more about Courtney Thomas Design, click here: https://www.courtneythomasdesign.com/
To learn more about this project, click here:
https://www.courtneythomasdesign.com/portfolio/contemporary-spanish-style-interiors-la-canada/
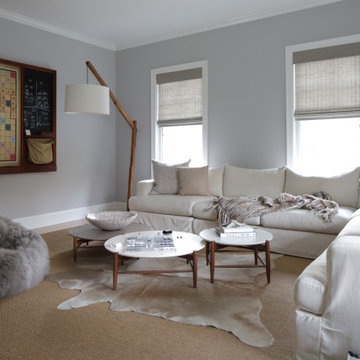
The natural hide rug layered on top of the jute carpet gives the family room warmth. Custom coffee tables in neutral tones and varied heights allow extra functionality and convenience for the sectional. The large flat screen TV, (not shown), with low, slatted wood modern media console finishes the space. Keep it easy, have a little fun!
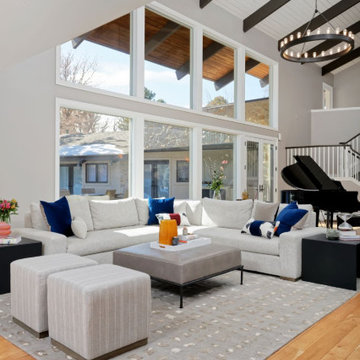
This home features a farmhouse aesthetic with contemporary touches like metal accents and colorful art. Designed by our Denver studio.
---
Project designed by Denver, Colorado interior designer Margarita Bravo. She serves Denver as well as surrounding areas such as Cherry Hills Village, Englewood, Greenwood Village, and Bow Mar.
For more about MARGARITA BRAVO, click here: https://www.margaritabravo.com/
To learn more about this project, click here:
https://www.margaritabravo.com/portfolio/contemporary-farmhouse-denver/
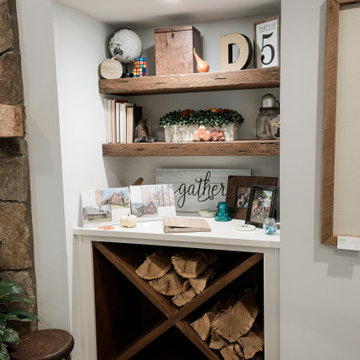
Large stone fireplace original to this 1980's home. Added built-ins, with rustic shelves. Love the area for firewood.
Photo of a medium sized rural open plan games room in Atlanta with white walls, medium hardwood flooring, a standard fireplace, a stone fireplace surround, a wall mounted tv and brown floors.
Photo of a medium sized rural open plan games room in Atlanta with white walls, medium hardwood flooring, a standard fireplace, a stone fireplace surround, a wall mounted tv and brown floors.
Premium Medium Sized Games Room Ideas and Designs
8